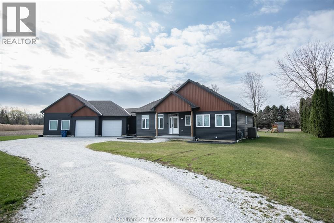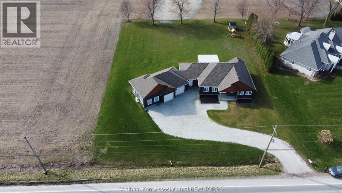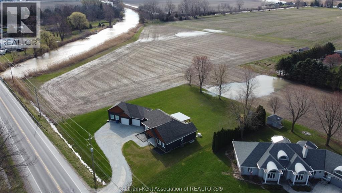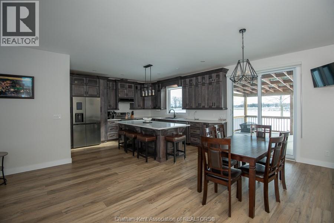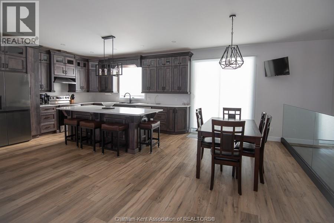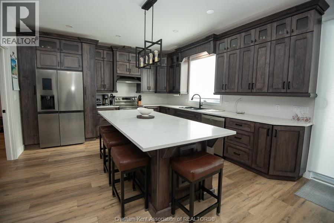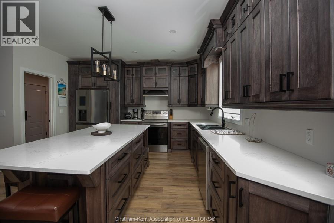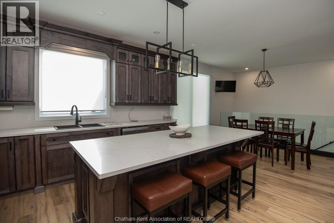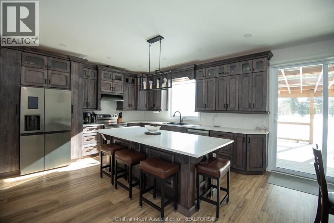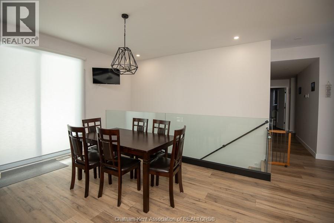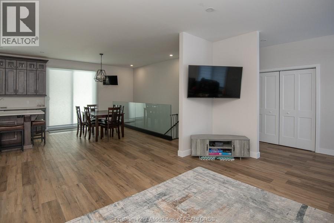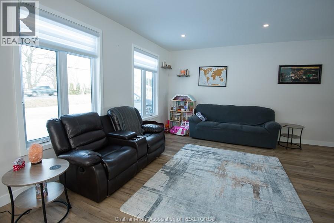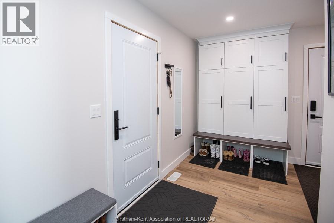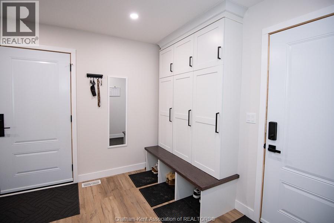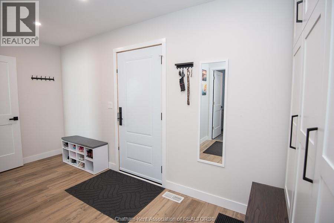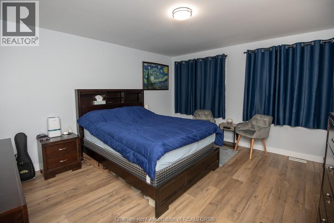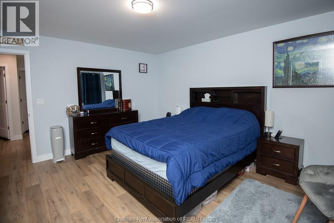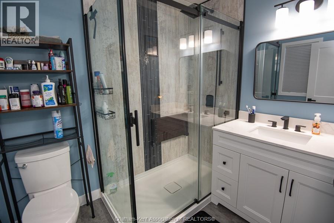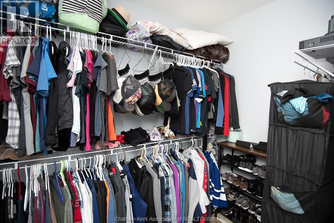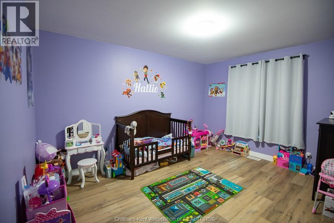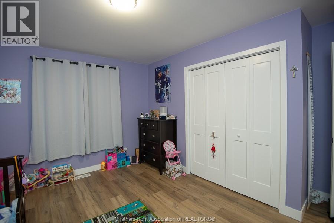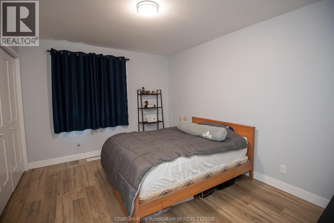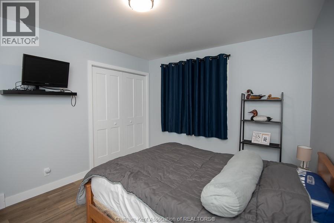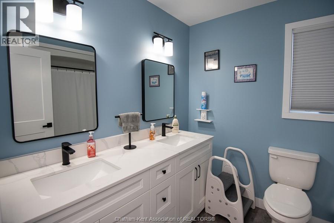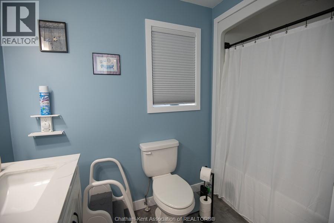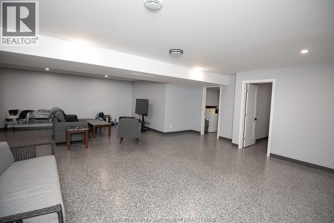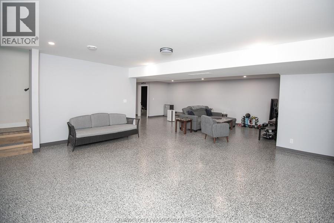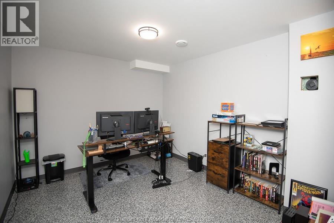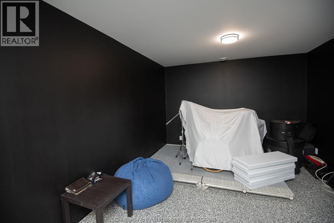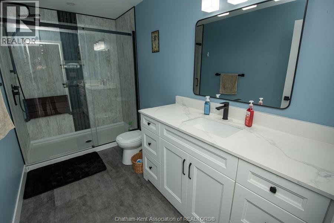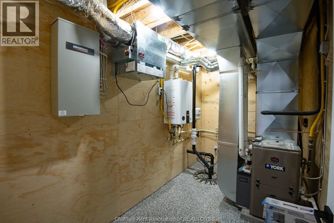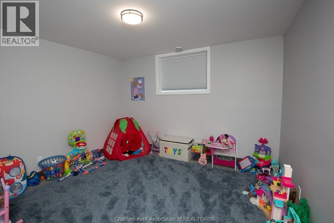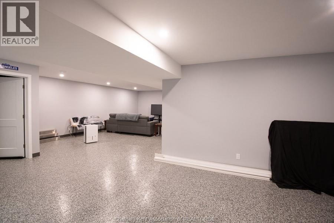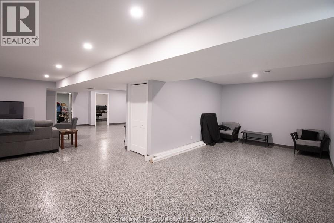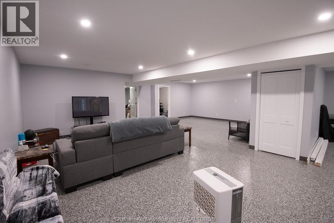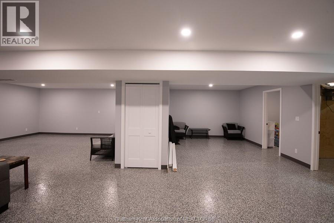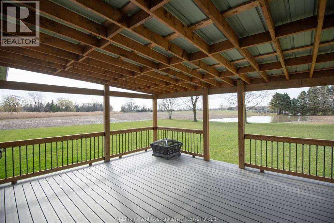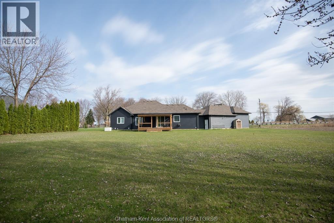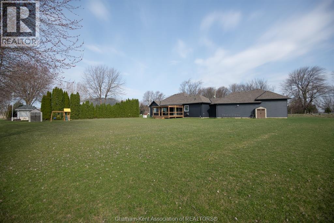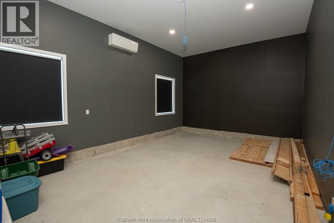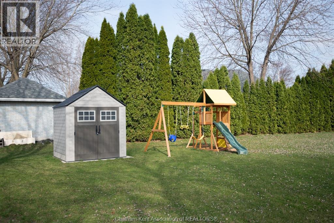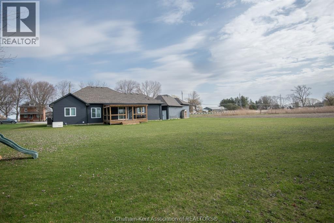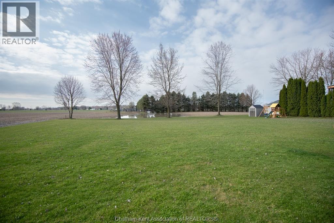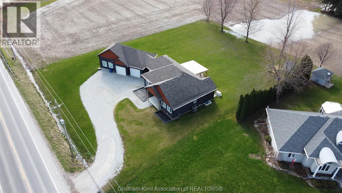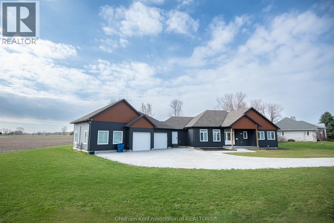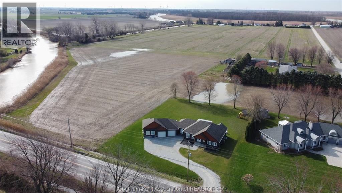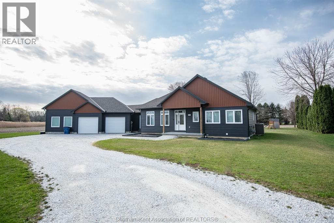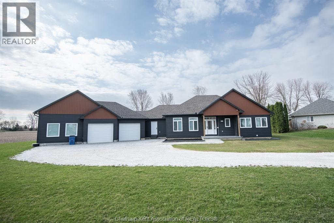4011 Dufferin Avenue Wallaceburg, Ontario N8A 4M7
$729,000
Welcome to this exceptional custom-built rancher, completed in 2023 and nestled on nearly an acre in a peaceful country setting just minutes from Wallaceburg and Hwy 40. Offering 3+1 bedrooms and 3 full bathrooms, this thoughtfully designed home features 1837 sq. ft. on the main floor and blends modern comfort with functional elegance — ideal for families, retirees, or anyone seeking one-level living. Step inside to a bright open-concept layout showcasing a stunning kitchen with quartz countertops, a large island, and abundant natural light. The spacious primary suite includes a walk-in closet and private 3-piece ensuite, while two more additional bedrooms and a gorgeous 5-piece bath on the main floor provide plenty of room for family or guests. Main-floor laundry adds everyday convenience. The oversized double garage provides extra depth for your boat or recreational toys and connects to a heated bonus room/studio, perfect for a home office, golf simulator, or creative space. This area was thoughtfully planned to allow for an easy future conversion into a third garage bay, creating a triple car garage if desired. Patio doors lead to a covered composite deck overlooking open fields, the perfect spot to relax and take in the countryside views. The fully finished basement offers sleek epoxy flooring throughout, a large rec room, 4th bedroom, office, storage room, and another full bath. Built with attention to detail and quality craftsmanship, this 2023 home delivers the best of modern rural living, comfort, and style, all just minutes from town amenities. (id:50886)
Property Details
| MLS® Number | 25027810 |
| Property Type | Single Family |
| Features | Double Width Or More Driveway, Gravel Driveway |
Building
| Bathroom Total | 3 |
| Bedrooms Above Ground | 3 |
| Bedrooms Below Ground | 1 |
| Bedrooms Total | 4 |
| Architectural Style | Bungalow, Ranch |
| Constructed Date | 2023 |
| Cooling Type | Central Air Conditioning |
| Exterior Finish | Aluminum/vinyl |
| Flooring Type | Other, Cushion/lino/vinyl |
| Foundation Type | Concrete |
| Heating Fuel | Natural Gas |
| Heating Type | Forced Air, Furnace |
| Stories Total | 1 |
| Size Interior | 1,837 Ft2 |
| Total Finished Area | 1837 Sqft |
| Type | House |
Parking
| Garage | |
| Heated Garage | |
| Inside Entry |
Land
| Acreage | No |
| Sewer | Septic System |
| Size Irregular | 150 X 200 / 0.68 Ac |
| Size Total Text | 150 X 200 / 0.68 Ac|1/2 - 1 Acre |
| Zoning Description | Rr |
Rooms
| Level | Type | Length | Width | Dimensions |
|---|---|---|---|---|
| Basement | 3pc Bathroom | Measurements not available | ||
| Basement | Office | 11 ft ,6 in | 9 ft ,11 in | 11 ft ,6 in x 9 ft ,11 in |
| Basement | Den | 10 ft ,11 in | 18 ft ,4 in | 10 ft ,11 in x 18 ft ,4 in |
| Basement | Recreation Room | 23 ft | 28 ft ,8 in | 23 ft x 28 ft ,8 in |
| Basement | Bedroom | 11 ft ,6 in | 11 ft ,11 in | 11 ft ,6 in x 11 ft ,11 in |
| Basement | Storage | 10 ft | 7 ft ,7 in | 10 ft x 7 ft ,7 in |
| Main Level | 5pc Bathroom | Measurements not available | ||
| Main Level | Bedroom | 10 ft ,8 in | 13 ft ,6 in | 10 ft ,8 in x 13 ft ,6 in |
| Main Level | Bedroom | 10 ft ,8 in | 13 ft ,6 in | 10 ft ,8 in x 13 ft ,6 in |
| Main Level | 3pc Ensuite Bath | Measurements not available | ||
| Main Level | Kitchen | 12 ft | 13 ft ,9 in | 12 ft x 13 ft ,9 in |
| Main Level | Primary Bedroom | 13 ft ,1 in | 14 ft ,8 in | 13 ft ,1 in x 14 ft ,8 in |
| Main Level | Laundry Room | 9 ft ,9 in | 9 ft ,5 in | 9 ft ,9 in x 9 ft ,5 in |
| Main Level | Dining Room | 11 ft ,2 in | 13 ft ,9 in | 11 ft ,2 in x 13 ft ,9 in |
| Main Level | Bedroom | 10 ft ,8 in | 13 ft | 10 ft ,8 in x 13 ft |
| Main Level | Mud Room | 7 ft ,8 in | 5 ft ,7 in | 7 ft ,8 in x 5 ft ,7 in |
| Main Level | Great Room | 17 ft | 16 ft ,6 in | 17 ft x 16 ft ,6 in |
https://www.realtor.ca/real-estate/29064215/4011-dufferin-avenue-wallaceburg
Contact Us
Contact us for more information
Krista Mall
Sales Person
www.facebook.com/kristamallrealestate
www.instagram.com/kristamallrealestate/?hl=en
29575 St. George St.
Dresden, Ontario N0P 1M0
(519) 365-7462

