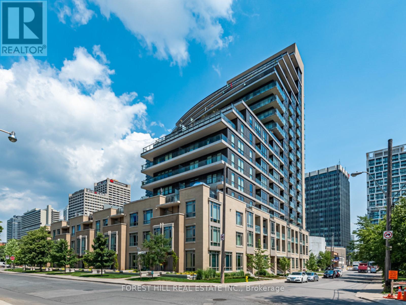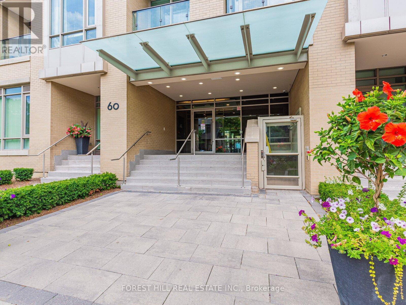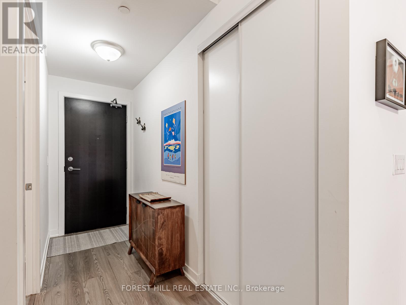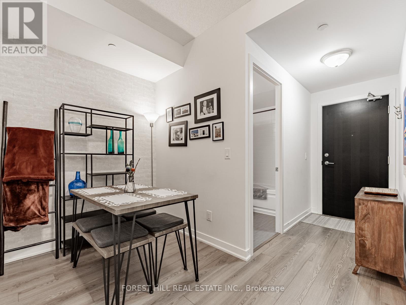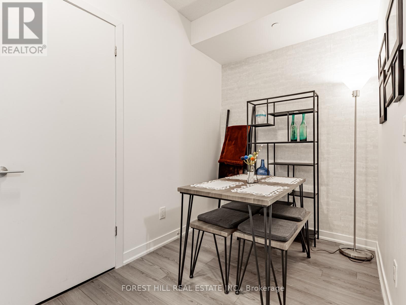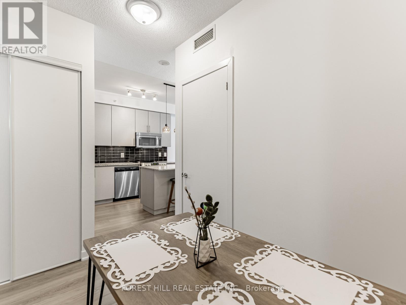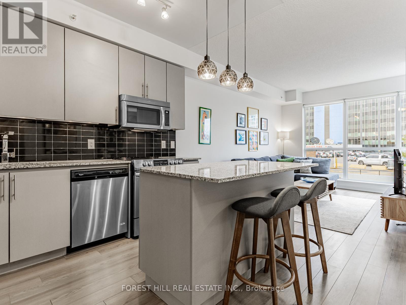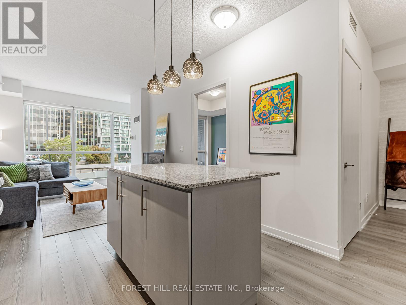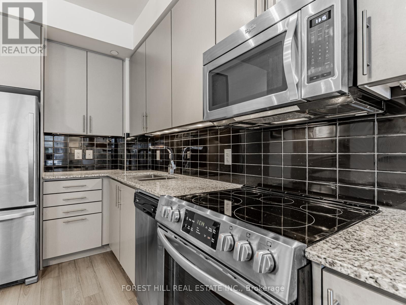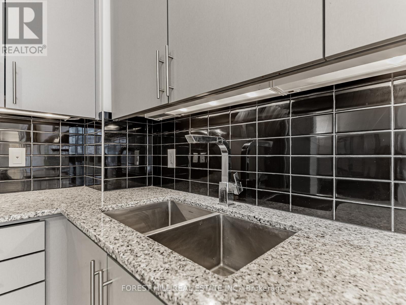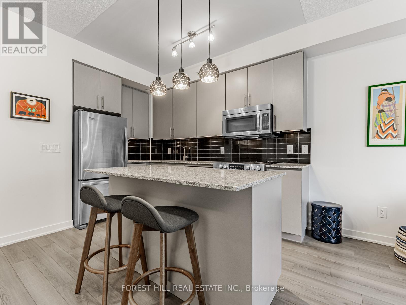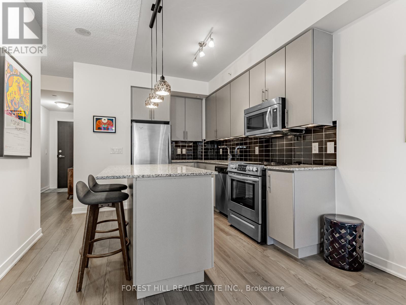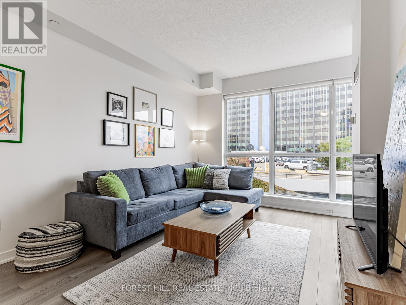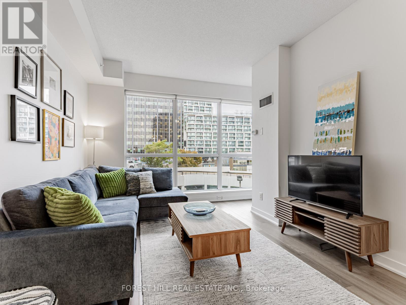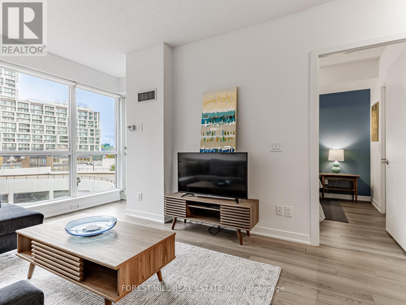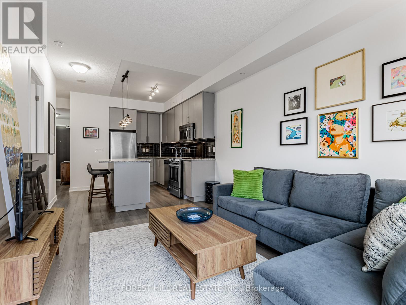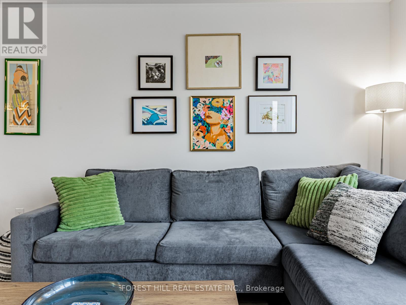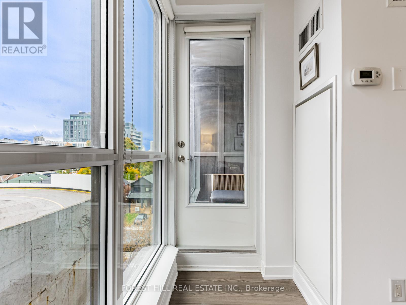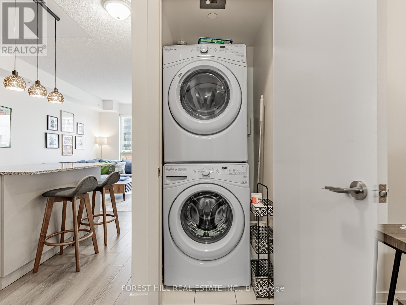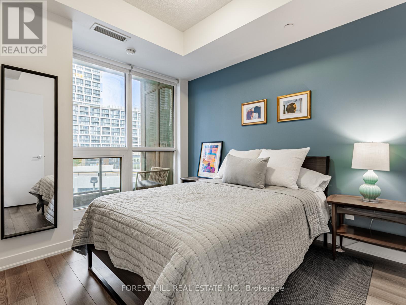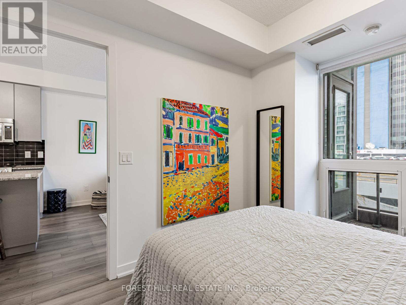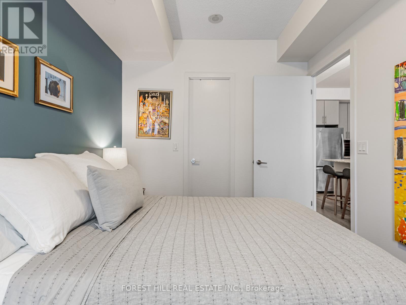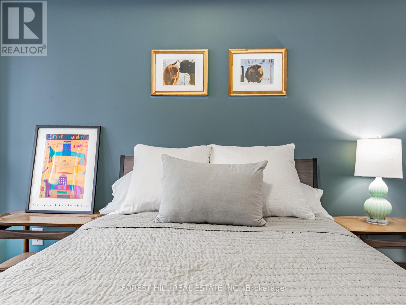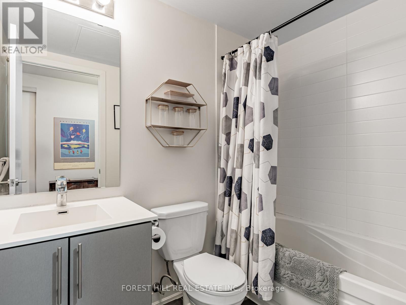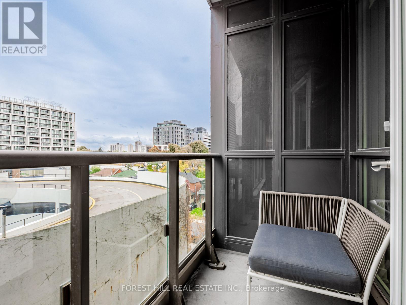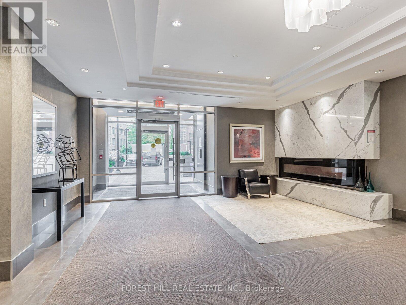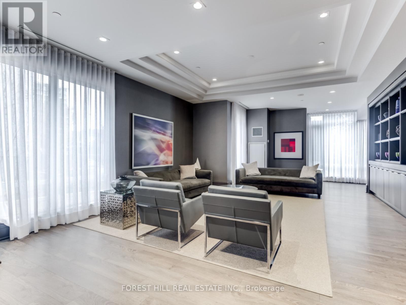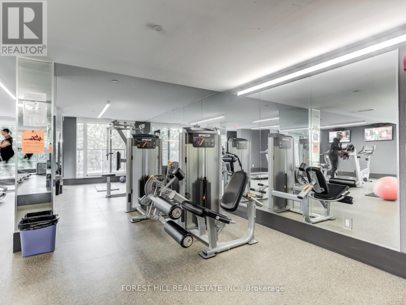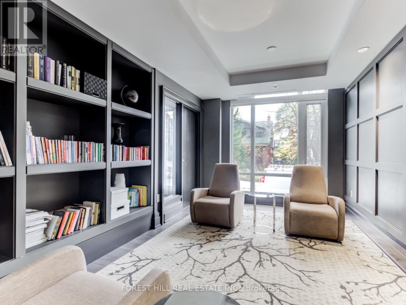517 - 60 Berwick Avenue Toronto, Ontario M5P 1H1
$649,000Maintenance, Common Area Maintenance, Heat, Insurance, Parking, Water
$553.35 Monthly
Maintenance, Common Area Maintenance, Heat, Insurance, Parking, Water
$553.35 MonthlyFantastic Opportunity at Yonge & Eglinton! Welcome to the stylish Berwick Condo, featuring a 1 bedroom + den and 1 bathroom with 632 sq. ft. of living space and a charming balcony. This bright suite is flooded with natural light through floor-to-ceiling windows and offers a smart layout with no wasted space. The open concept living and dining areas flow seamlessly into a modern kitchen with a large centre island, granite countertops and full size stainless steel appliances. The versatile den is perfect for a home office, dining area, or guest space. This unit also includes one parking space, one storage locker, designer laminate flooring, ample closet space, and convenient ensuite laundry. Building amenities feature a 24-hour concierge, yoga/pilates studio, gym, guest suite, theatre room, and outdoor patio with BBQs. Ideally located around the corner from the vibrant Yonge & Eglinton intersection, The Berwick offers the perfect balance of tranquility and convenience. Tucked away on a quiet street yet only moments from Farm Boy, top restaurants, shops, fitness studios, the subway, and the soon to be completed Eglinton Crosstown LRT! (id:50886)
Property Details
| MLS® Number | C12506282 |
| Property Type | Single Family |
| Community Name | Yonge-Eglinton |
| Amenities Near By | Hospital, Park, Place Of Worship, Public Transit, Schools |
| Community Features | Pets Allowed With Restrictions |
| Features | Balcony, In Suite Laundry |
| Parking Space Total | 1 |
Building
| Bathroom Total | 1 |
| Bedrooms Above Ground | 1 |
| Bedrooms Below Ground | 1 |
| Bedrooms Total | 2 |
| Amenities | Security/concierge, Exercise Centre, Party Room, Visitor Parking, Storage - Locker |
| Appliances | Dishwasher, Dryer, Microwave, Stove, Washer, Window Coverings, Refrigerator |
| Basement Type | None |
| Cooling Type | Central Air Conditioning |
| Exterior Finish | Concrete |
| Flooring Type | Laminate |
| Heating Fuel | Natural Gas |
| Heating Type | Forced Air |
| Size Interior | 600 - 699 Ft2 |
| Type | Apartment |
Parking
| Underground | |
| Garage |
Land
| Acreage | No |
| Land Amenities | Hospital, Park, Place Of Worship, Public Transit, Schools |
Rooms
| Level | Type | Length | Width | Dimensions |
|---|---|---|---|---|
| Main Level | Living Room | 3.2 m | 4.42 m | 3.2 m x 4.42 m |
| Main Level | Dining Room | 3.2 m | 4.42 m | 3.2 m x 4.42 m |
| Main Level | Kitchen | Measurements not available | ||
| Main Level | Primary Bedroom | 2.74 m | 2.87 m | 2.74 m x 2.87 m |
| Main Level | Den | 1.83 m | 1.96 m | 1.83 m x 1.96 m |
Contact Us
Contact us for more information
Daniel Matthew Greenbaum
Salesperson
www.danielgreenbaum.com/
1911 Avenue Road
Toronto, Ontario M5M 3Z9
(416) 785-1500
(416) 785-8100
www.foresthillcentral.com

