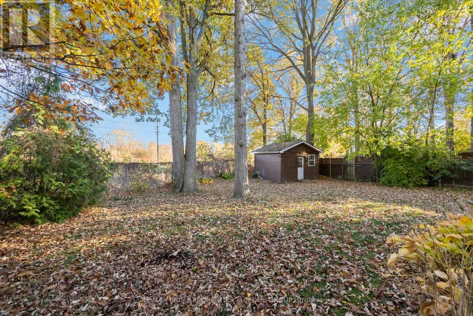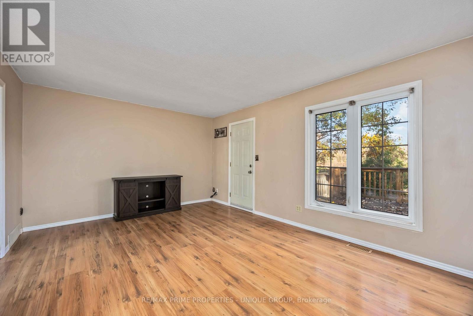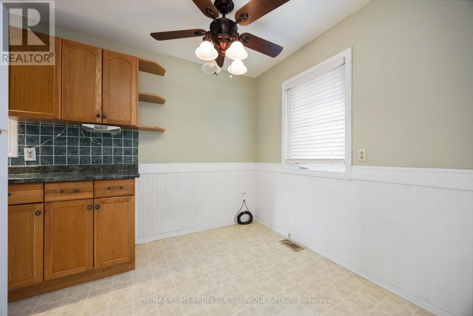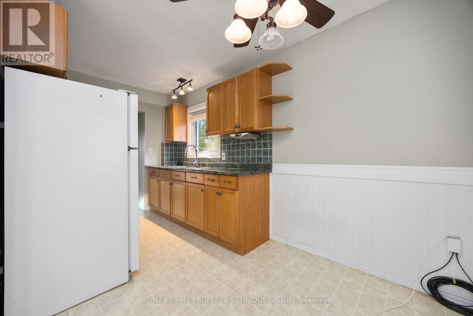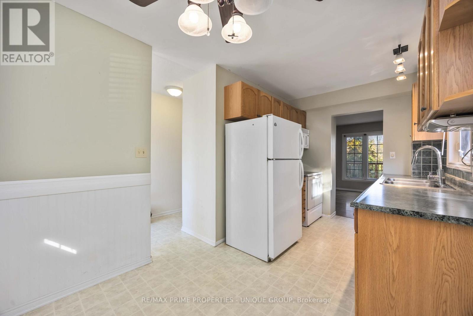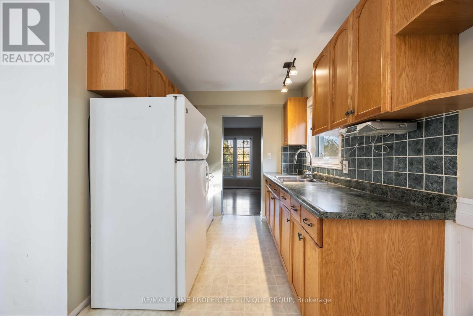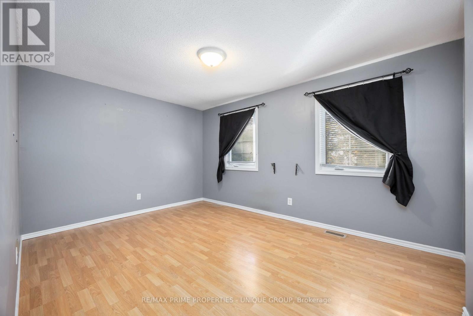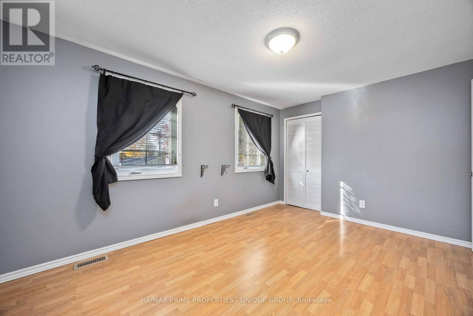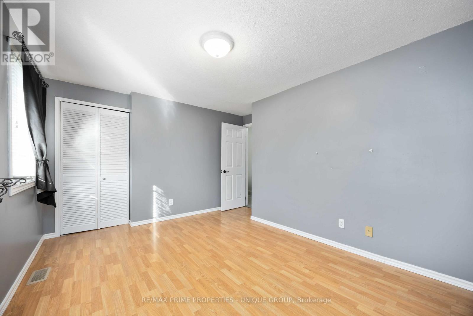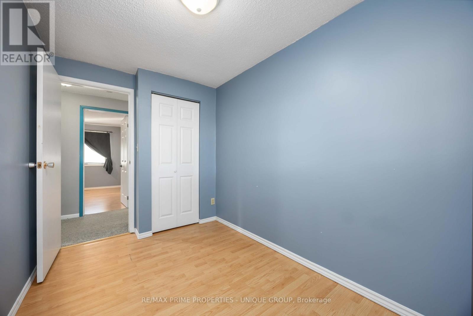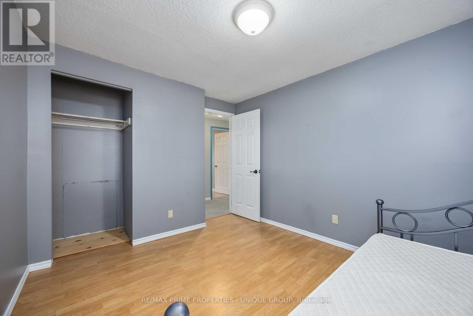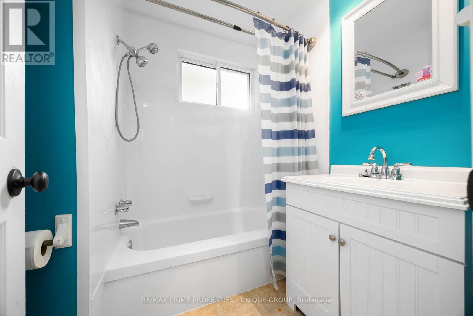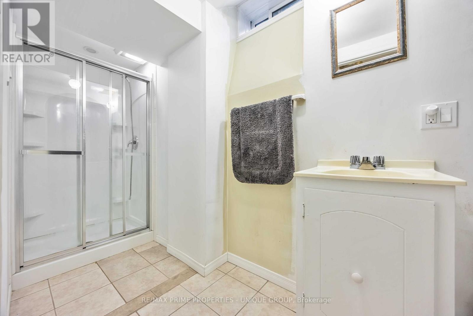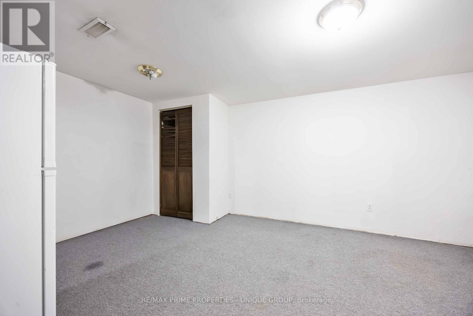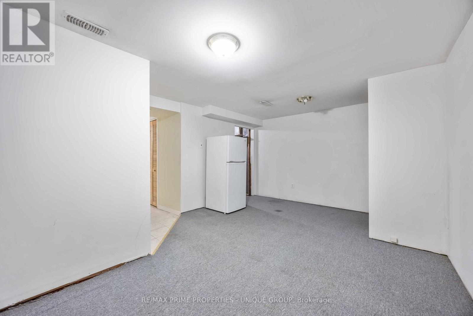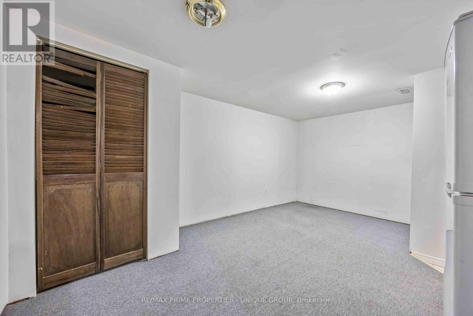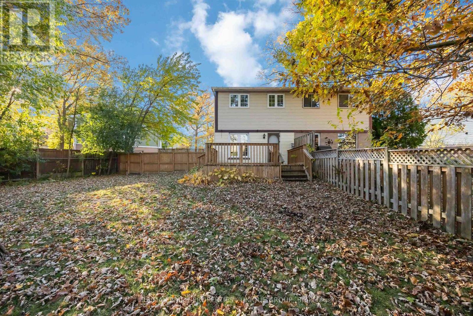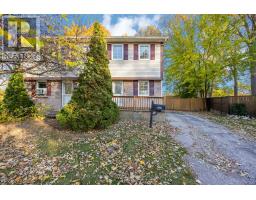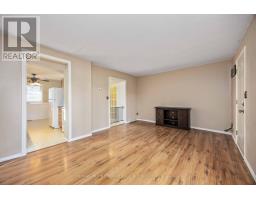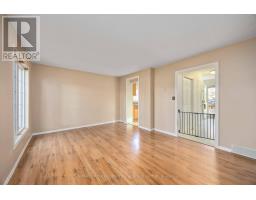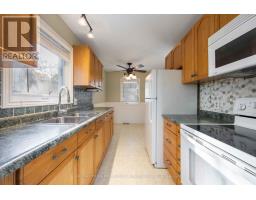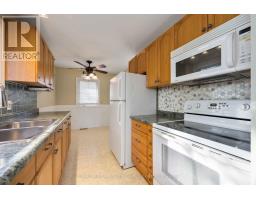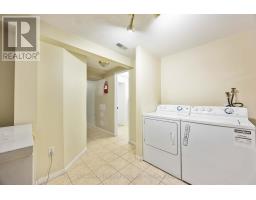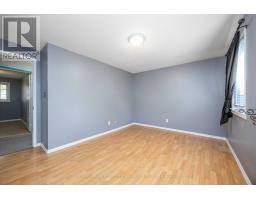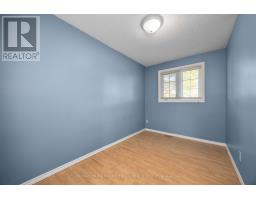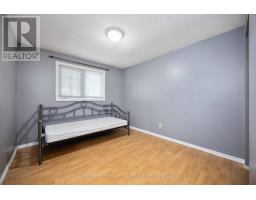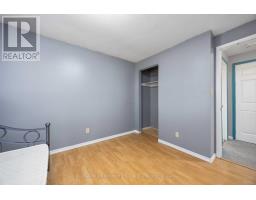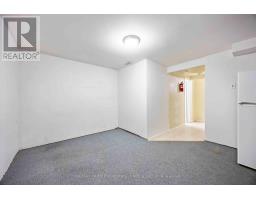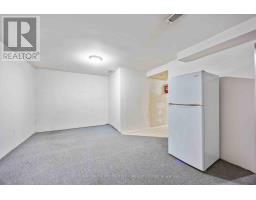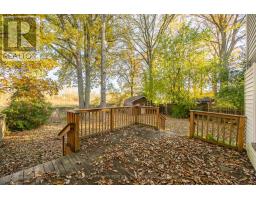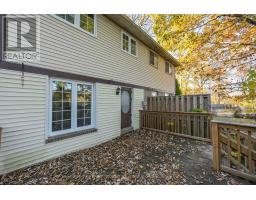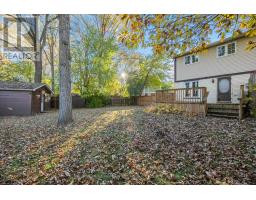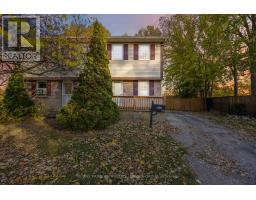124 Fairview Place Sarnia, Ontario N7S 4E1
$314,900
WELCOME TO 124 FAIRVIEW PLACE, A 3 BEDROOM, 2 BATHROOM, SEMI-DETACHED 2 STOREY HOME LOCATED ON A QUIET CUL-DE-SAC IN SARNIA, CLOSE TO LAMBTON COLLEGE, YMCA, SHOPPING, PUBLIC TRANSIT & THE HOWARD WATSON NATURE TRAIL. THIS PROPERTY OFFERS A GREAT OPPORTUNITY FOR FIRST-TIME BUYERS, INVESTORS, OR FAMILIES LOOKING FOR AN AFFORDABLE HOME THEY CAN UPDATE TO SUIT THEIR OWN STYLE. THE INTERIOR IS FUNCTIONAL BUT WOULD BENEFIT FROM FRESH PAINT & NEW FLOORING IN MANY AREAS, GIVING THE NEXT OWNER A CHANCE TO ADD VALUE WITH COSMETIC IMPROVEMENTS RATHER THAN PAYING FOR SOMEONE ELSE'S FINISHES. THE MAIN FLOOR FEATURES A BRIGHT LIVING ROOM & EAT-IN KITCHEN, WHILE THE SECOND LEVEL PROVIDES 3 BEDROOMS & A 4 PC BATH. THE FINISHED BASEMENT OFFERS A REC ROOM, 3 PC BATH & LAUNDRY AREA FOR ADDED LIVING SPACE. OUTSIDE, ENJOY A FULLY FENCED YARD WITH SUNDECK & STORAGE SHED, PERFECT FOR PETS, KIDS OR OUTDOOR RELAXATION. WITH ALL APPLIANCES INCLUDED, QUICK POSSESSION AVAILABLE & LOADS OF POTENTIAL, THIS IS A SOLID OPPORTUNITY TO BUILD EQUITY IN A CONVENIENT, CENTRAL LOCATION. (id:50886)
Property Details
| MLS® Number | X12506186 |
| Property Type | Single Family |
| Community Name | Sarnia |
| Amenities Near By | Public Transit |
| Community Features | Community Centre |
| Equipment Type | None |
| Features | Cul-de-sac |
| Parking Space Total | 2 |
| Rental Equipment Type | None |
| Structure | Deck, Shed |
Building
| Bathroom Total | 2 |
| Bedrooms Above Ground | 3 |
| Bedrooms Total | 3 |
| Age | 31 To 50 Years |
| Appliances | Water Heater, Dryer, Freezer, Microwave, Hood Fan, Stove, Washer, Refrigerator |
| Basement Development | Finished |
| Basement Type | Full (finished) |
| Construction Style Attachment | Semi-detached |
| Cooling Type | Central Air Conditioning |
| Exterior Finish | Brick, Vinyl Siding |
| Foundation Type | Concrete |
| Heating Fuel | Natural Gas |
| Heating Type | Forced Air |
| Stories Total | 2 |
| Size Interior | 700 - 1,100 Ft2 |
| Type | House |
| Utility Water | Municipal Water |
Parking
| No Garage |
Land
| Acreage | No |
| Fence Type | Fenced Yard |
| Land Amenities | Public Transit |
| Sewer | Sanitary Sewer |
| Size Depth | 103 Ft ,9 In |
| Size Frontage | 22 Ft ,9 In |
| Size Irregular | 22.8 X 103.8 Ft ; 103.79 Ft X 22.82 Ft X 136.17ft X78.62ft |
| Size Total Text | 22.8 X 103.8 Ft ; 103.79 Ft X 22.82 Ft X 136.17ft X78.62ft|under 1/2 Acre |
| Zoning Description | Ur4-8 |
Rooms
| Level | Type | Length | Width | Dimensions |
|---|---|---|---|---|
| Second Level | Primary Bedroom | 3.66 m | 2.9 m | 3.66 m x 2.9 m |
| Second Level | Bedroom | 3.32 m | 2.93 m | 3.32 m x 2.93 m |
| Second Level | Bedroom | 3.6 m | 2.13 m | 3.6 m x 2.13 m |
| Second Level | Bathroom | 2.29 m | 1.86 m | 2.29 m x 1.86 m |
| Basement | Recreational, Games Room | 4.85 m | 3.54 m | 4.85 m x 3.54 m |
| Basement | Laundry Room | 2.93 m | 2.32 m | 2.93 m x 2.32 m |
| Basement | Bathroom | 4.02 m | 1.25 m | 4.02 m x 1.25 m |
| Main Level | Living Room | 5.06 m | 3.68 m | 5.06 m x 3.68 m |
| Main Level | Kitchen | 4.42 m | 2.26 m | 4.42 m x 2.26 m |
https://www.realtor.ca/real-estate/29063995/124-fairview-place-sarnia-sarnia
Contact Us
Contact us for more information
Kevin Thompson
Salesperson
kevinthompsonrealtor.com/
www.facebook.com/KevinThompsonRealtoratRPP
(519) 383-9966



