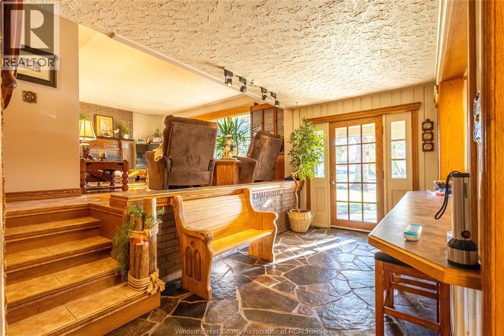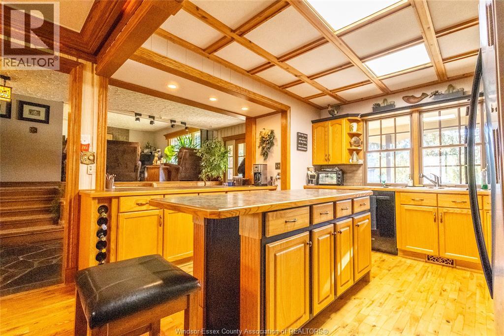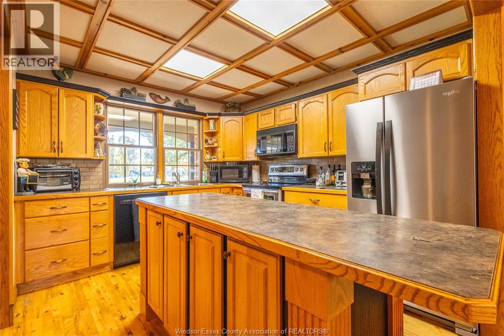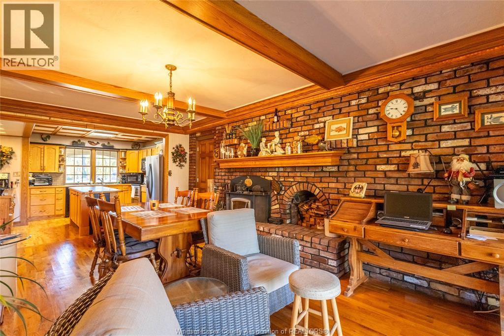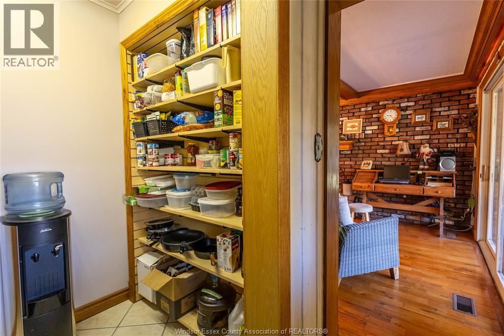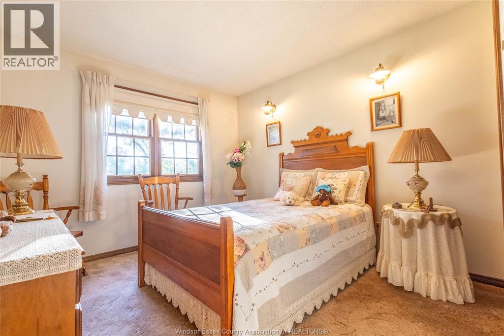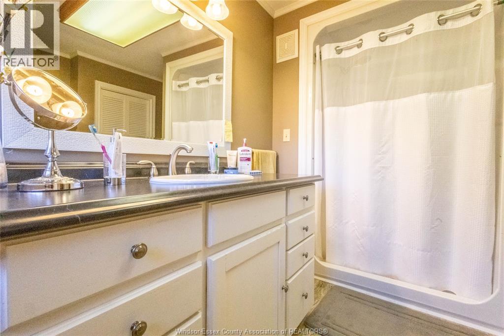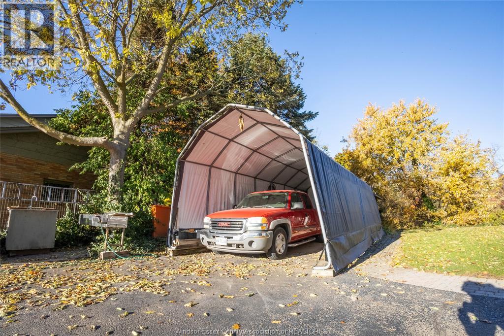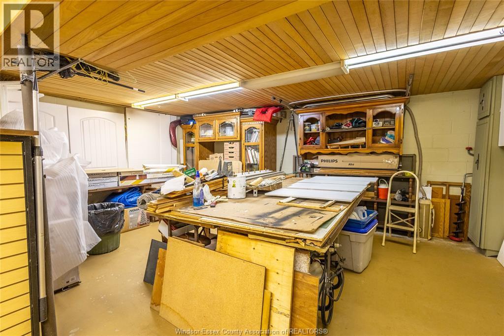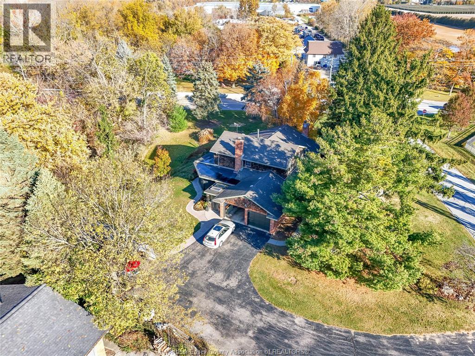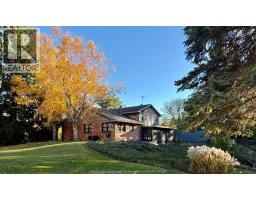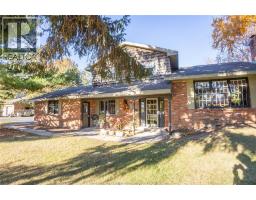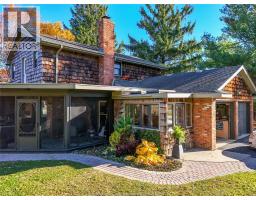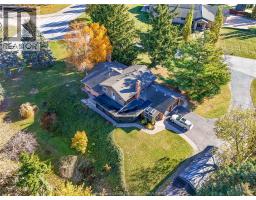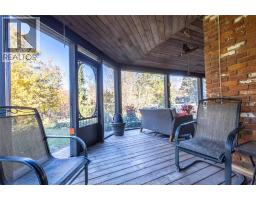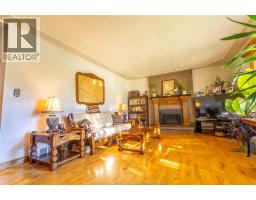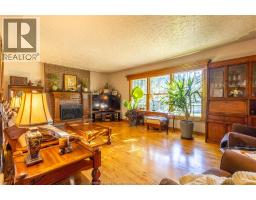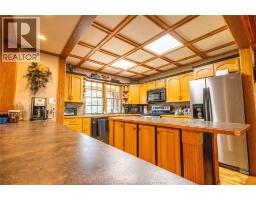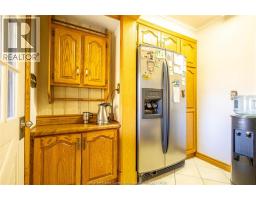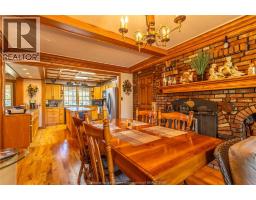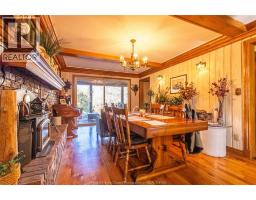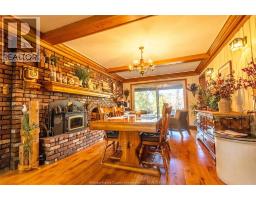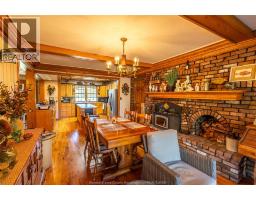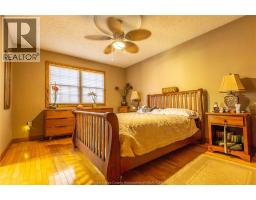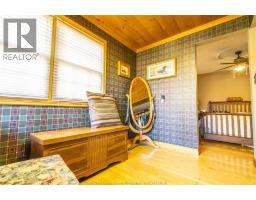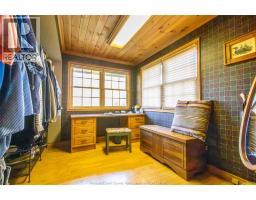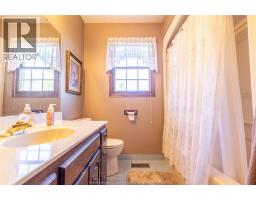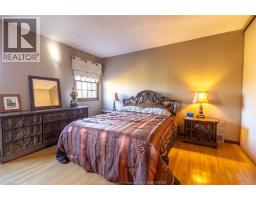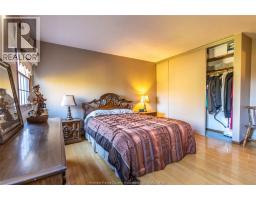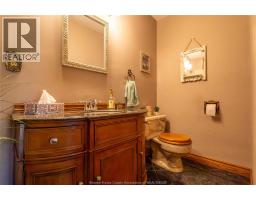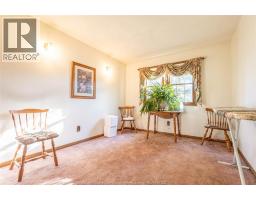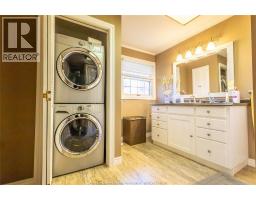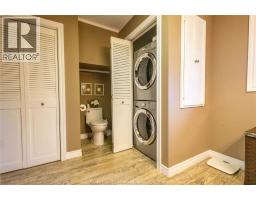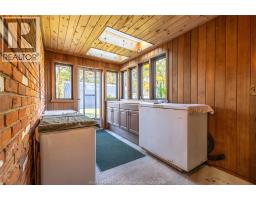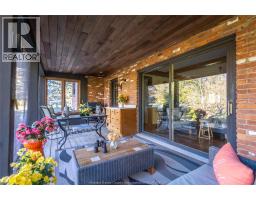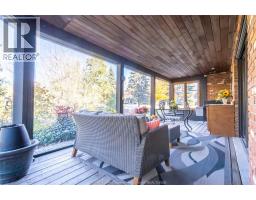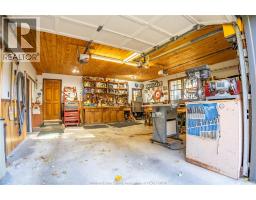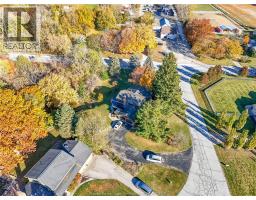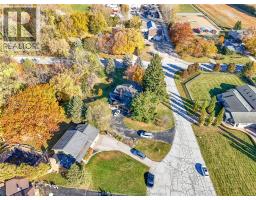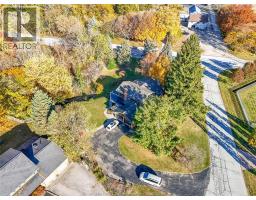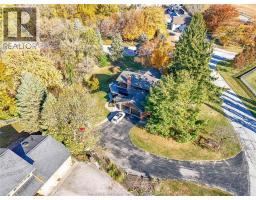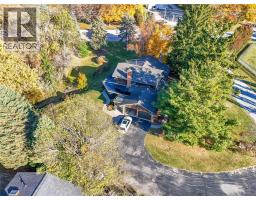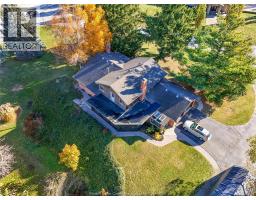1531 Ravine Line Kingsville, Ontario N9Y 2W8
$729,000
Welcome to Ravine Line Rd in Kingsville. Big family home in a great neighbourhood with 4 bedrooms and 4 bathrooms, all hardwood flooring, kitchen with island and open to family room with fireplace insert, 2 pc bath and pantry off the kitchen, sliding door to covered porch and outdoor gardens on a ravine, 2nd level features living room with gas fireplace, main bedroom with ensuite, office and laundry, 3 level features 3 bedrooms and 2 bathrooms, hardwood pine walls, real wood doors and trim, large double car garage, asphalt driveway, lots of parking, basement has large windows to allow for another bedroom. (id:50886)
Property Details
| MLS® Number | 25027962 |
| Property Type | Single Family |
| Features | Ravine, Paved Driveway |
Building
| Bathroom Total | 4 |
| Bedrooms Above Ground | 3 |
| Bedrooms Below Ground | 1 |
| Bedrooms Total | 4 |
| Appliances | Central Vacuum, Dishwasher, Dryer, Refrigerator, Stove, Washer |
| Architectural Style | 4 Level |
| Constructed Date | 1972 |
| Construction Style Attachment | Detached |
| Construction Style Split Level | Sidesplit |
| Cooling Type | Central Air Conditioning |
| Exterior Finish | Brick |
| Fireplace Fuel | Gas,wood |
| Fireplace Present | Yes |
| Fireplace Type | Insert,insert |
| Flooring Type | Hardwood |
| Foundation Type | Block |
| Half Bath Total | 1 |
| Heating Fuel | Natural Gas |
| Heating Type | Forced Air |
Parking
| Garage |
Land
| Acreage | No |
| Landscape Features | Landscaped |
| Sewer | Septic System |
| Size Irregular | 52 X Irreg / 0.687 Ac |
| Size Total Text | 52 X Irreg / 0.687 Ac |
| Zoning Description | R4-6 |
Rooms
| Level | Type | Length | Width | Dimensions |
|---|---|---|---|---|
| Second Level | 4pc Bathroom | Measurements not available | ||
| Second Level | Laundry Room | Measurements not available | ||
| Second Level | Office | Measurements not available | ||
| Second Level | Bedroom | Measurements not available | ||
| Third Level | 4pc Bathroom | Measurements not available | ||
| Third Level | 4pc Bathroom | Measurements not available | ||
| Third Level | Bedroom | Measurements not available | ||
| Third Level | Bedroom | Measurements not available | ||
| Third Level | Bedroom | Measurements not available | ||
| Lower Level | Cold Room | Measurements not available | ||
| Lower Level | Utility Room | Measurements not available | ||
| Lower Level | Workshop | Measurements not available | ||
| Main Level | 2pc Bathroom | Measurements not available | ||
| Main Level | Living Room/fireplace | Measurements not available | ||
| Main Level | Hobby Room | Measurements not available | ||
| Main Level | Eating Area | Measurements not available | ||
| Main Level | Living Room/fireplace | Measurements not available | ||
| Main Level | Foyer | Measurements not available | ||
| Main Level | Kitchen | Measurements not available |
https://www.realtor.ca/real-estate/29064880/1531-ravine-line-kingsville
Contact Us
Contact us for more information
John Woelk
Real Estate Agent
(519) 326-7774
(877) 326-8661
john-woelk.c21.ca/
www.facebook.com/johnwoelk
www.linkedin.com/in/john-woelk-64428620/
150 Talbot St. East
Leamington, Ontario N8H 1M1
(519) 326-8661
(519) 326-7774
c21localhometeam.ca/






