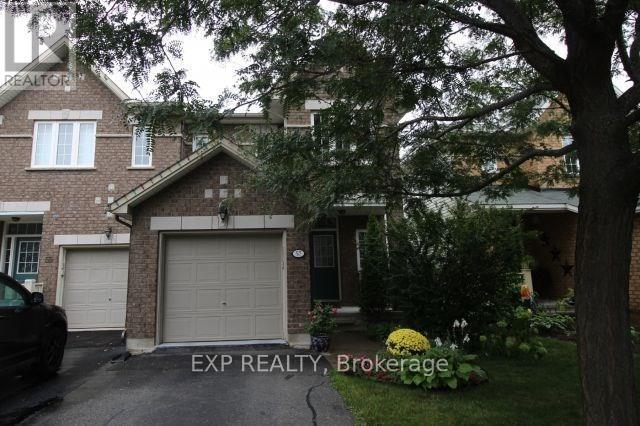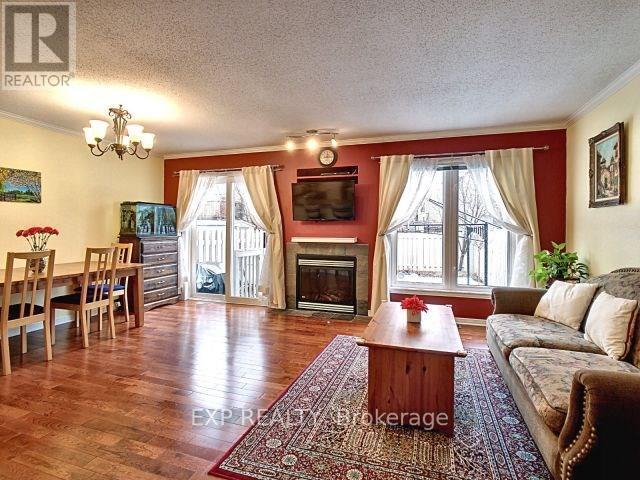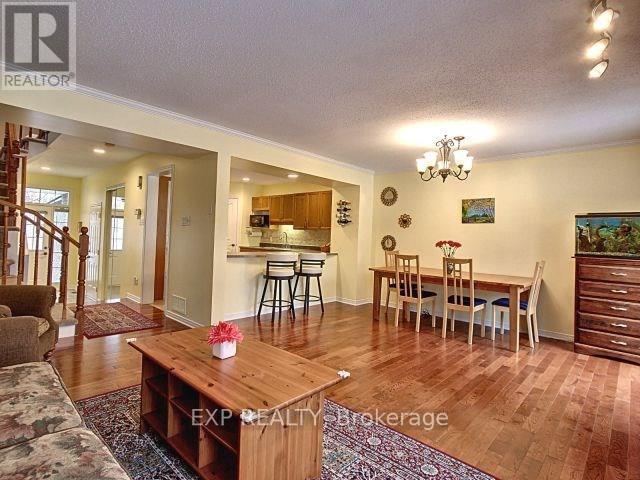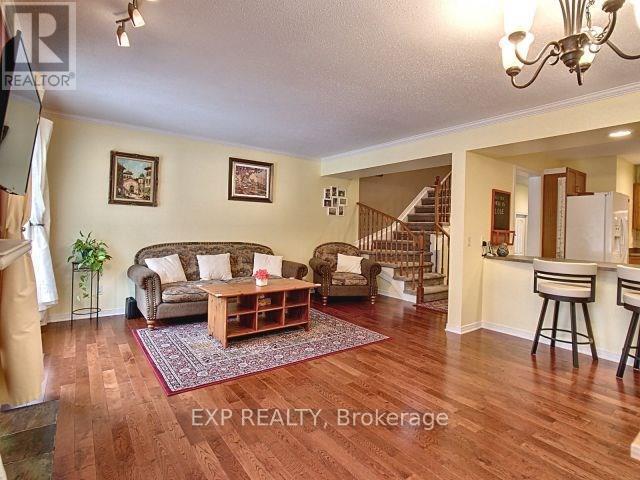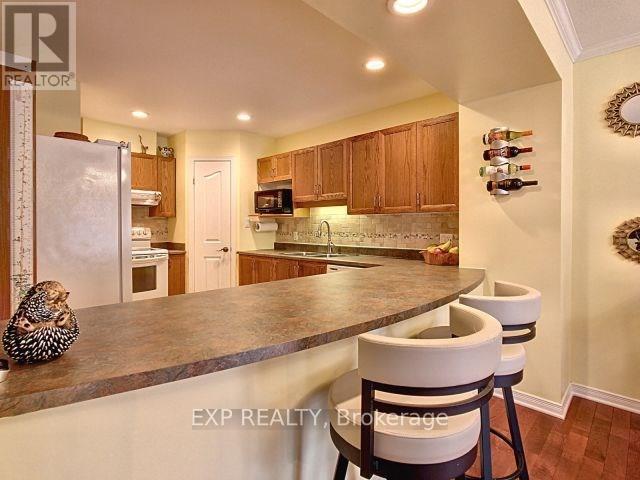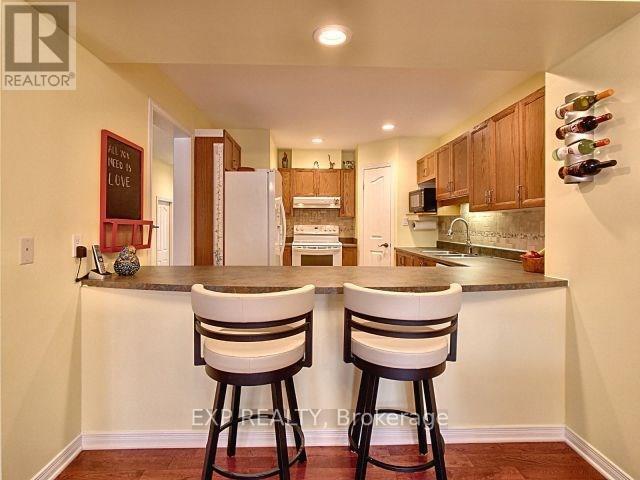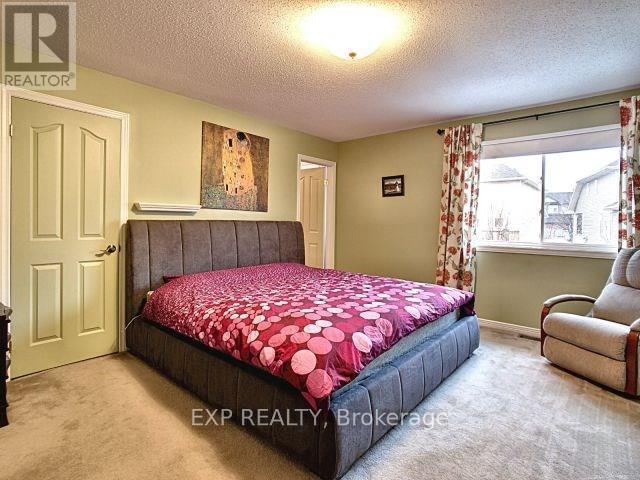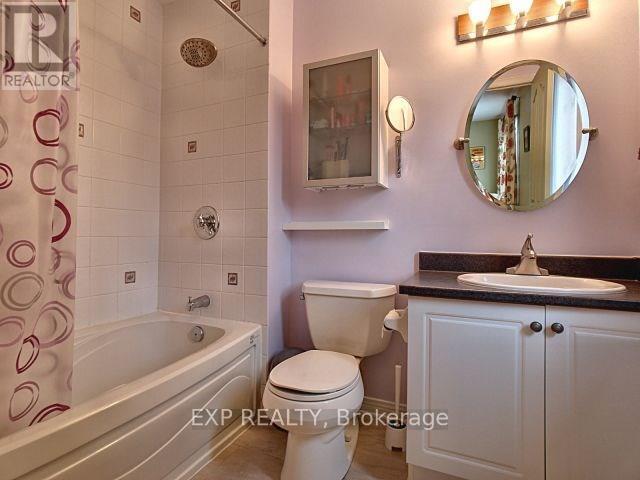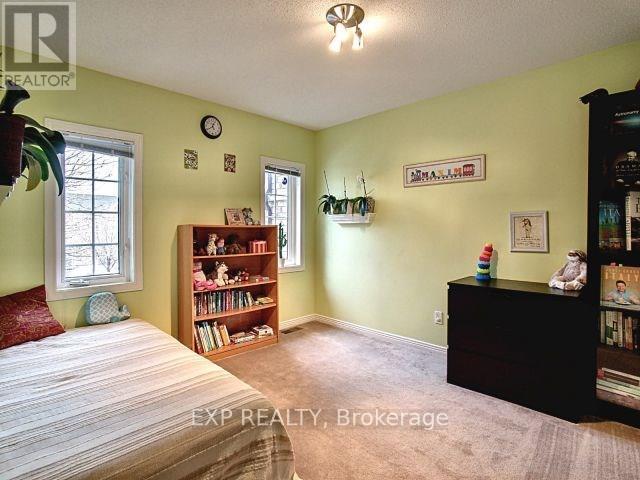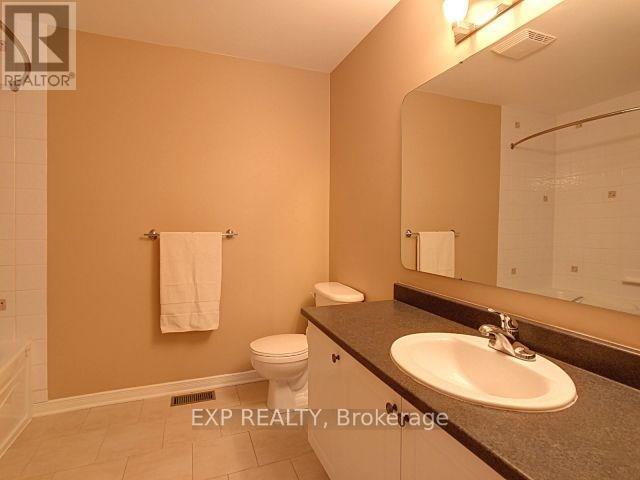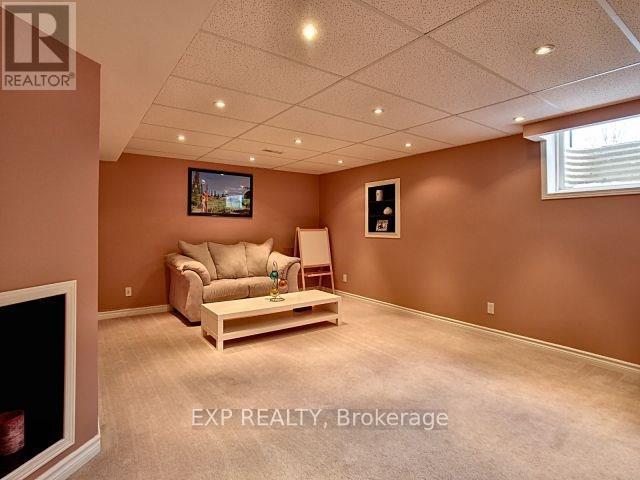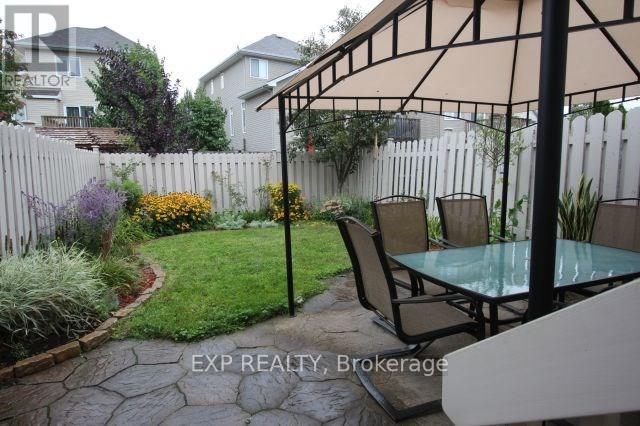57 Saddlesmith Circle Ottawa, Ontario K2M 2Y9
$2,500 Monthly
Lovely 3 Bedroom 2 1/2 Bathrooms End Unit Townhouse in Bridlewood, walking to parks, schools, shops, green belt trails & public transit! Open concept layout and hardwood floors on main floor. Spacious kitchen has ample counter and cupboard space, a breakfast bar and pantry! Second floor offers a large master bedroom with ensuite and walk in closet, other two good size bedrooms and a second full bathroom. Spacious family room in the basement. Fully fenced back yard with stone patio. Available December 1. (id:50886)
Property Details
| MLS® Number | X12507390 |
| Property Type | Single Family |
| Community Name | 9010 - Kanata - Emerald Meadows/Trailwest |
| Equipment Type | Water Heater |
| Features | In Suite Laundry |
| Parking Space Total | 2 |
| Rental Equipment Type | Water Heater |
Building
| Bathroom Total | 3 |
| Bedrooms Above Ground | 3 |
| Bedrooms Total | 3 |
| Appliances | Garage Door Opener Remote(s), Dishwasher, Dryer, Stove, Washer, Refrigerator |
| Basement Development | Finished |
| Basement Type | Full (finished) |
| Construction Style Attachment | Attached |
| Cooling Type | Central Air Conditioning |
| Exterior Finish | Brick Facing, Vinyl Siding |
| Fireplace Present | Yes |
| Fireplace Total | 1 |
| Foundation Type | Poured Concrete |
| Half Bath Total | 1 |
| Heating Fuel | Natural Gas |
| Heating Type | Forced Air |
| Stories Total | 2 |
| Size Interior | 1,100 - 1,500 Ft2 |
| Type | Row / Townhouse |
| Utility Water | Municipal Water |
Parking
| Attached Garage | |
| Garage |
Land
| Acreage | No |
| Sewer | Sanitary Sewer |
| Size Depth | 108 Ft ,3 In |
| Size Frontage | 24 Ft ,4 In |
| Size Irregular | 24.4 X 108.3 Ft |
| Size Total Text | 24.4 X 108.3 Ft |
Rooms
| Level | Type | Length | Width | Dimensions |
|---|---|---|---|---|
| Second Level | Primary Bedroom | 4.87 m | 3.96 m | 4.87 m x 3.96 m |
| Second Level | Bedroom | 3.65 m | 3.04 m | 3.65 m x 3.04 m |
| Second Level | Bedroom | 3.5 m | 2.66 m | 3.5 m x 2.66 m |
| Second Level | Bathroom | Measurements not available | ||
| Basement | Family Room | 5.51 m | 3.55 m | 5.51 m x 3.55 m |
| Basement | Laundry Room | Measurements not available | ||
| Main Level | Living Room | 4.26 m | 3.96 m | 4.26 m x 3.96 m |
| Main Level | Dining Room | 4.26 m | 1.87 m | 4.26 m x 1.87 m |
| Main Level | Kitchen | 4.14 m | 2.99 m | 4.14 m x 2.99 m |
Contact Us
Contact us for more information
Steven Liao
Broker
343 Preston Street, 11th Floor
Ottawa, Ontario K1S 1N4
(866) 530-7737
(647) 849-3180
www.exprealty.ca/
Kenneth Liu
Salesperson
343 Preston Street, 11th Floor
Ottawa, Ontario K1S 1N4
(866) 530-7737
(647) 849-3180
www.exprealty.ca/
Angus Xu
Salesperson
343 Preston Street, 11th Floor
Ottawa, Ontario K1S 1N4
(866) 530-7737
(647) 849-3180
www.exprealty.ca/

