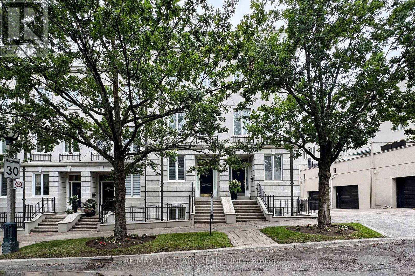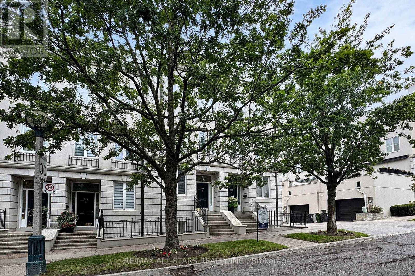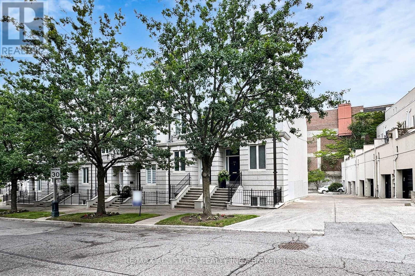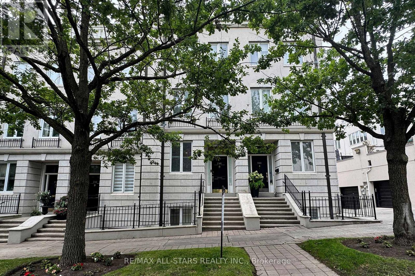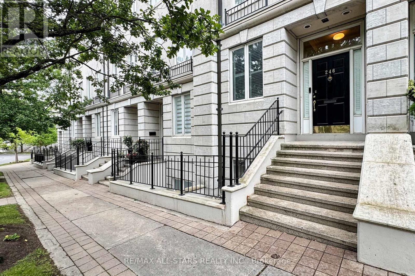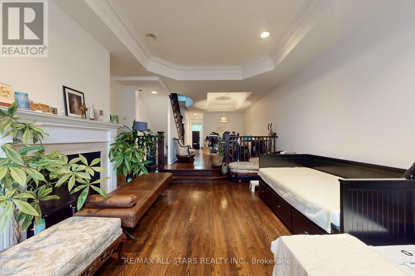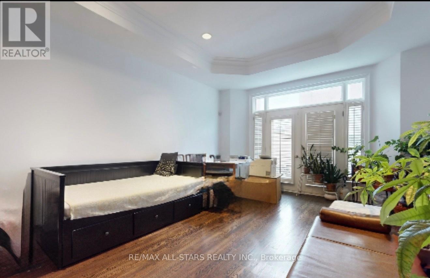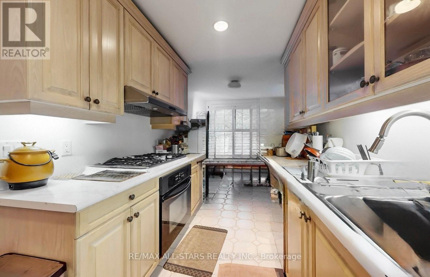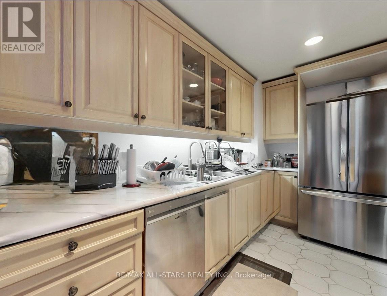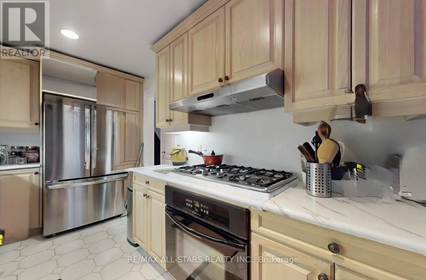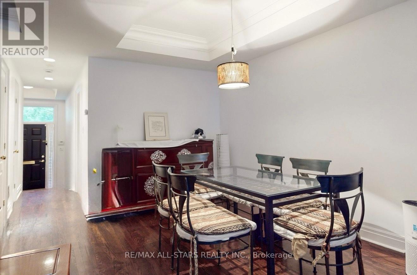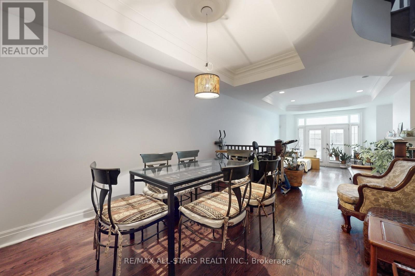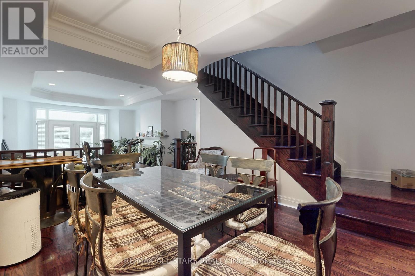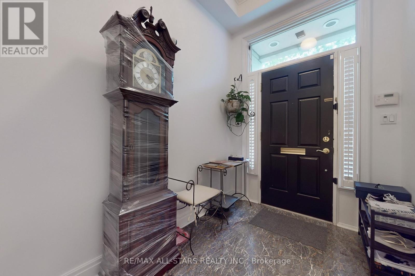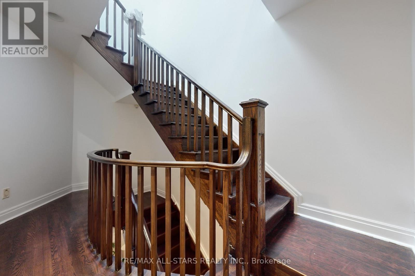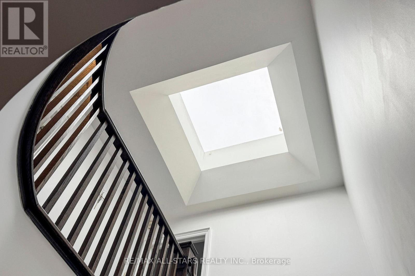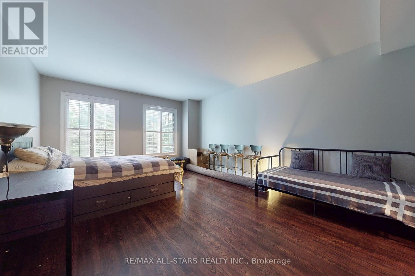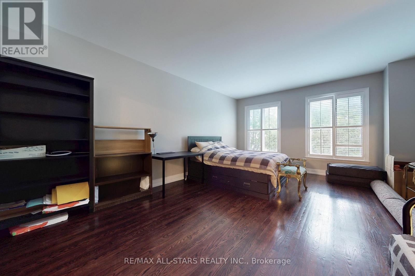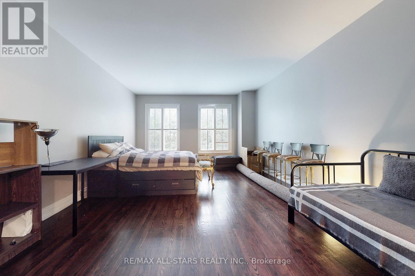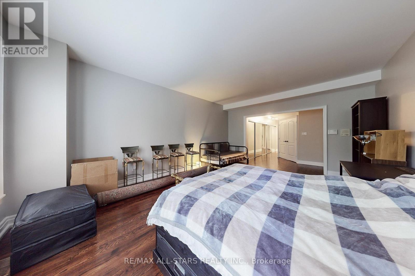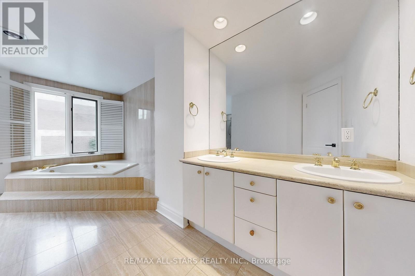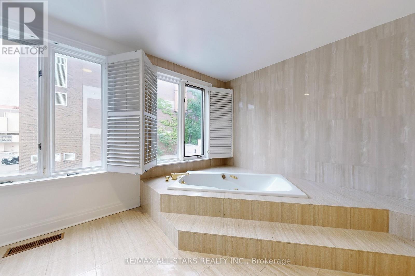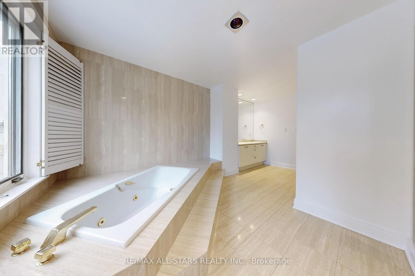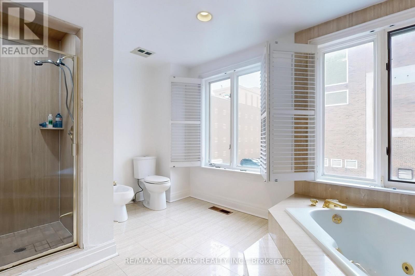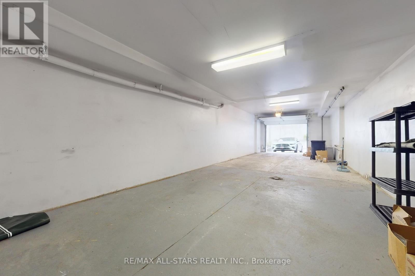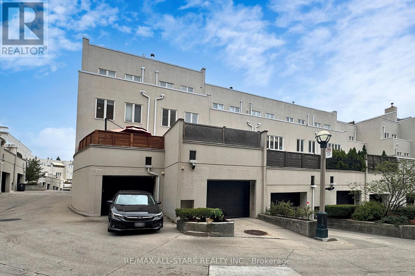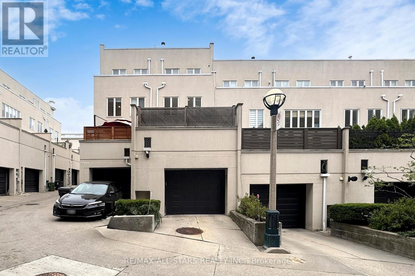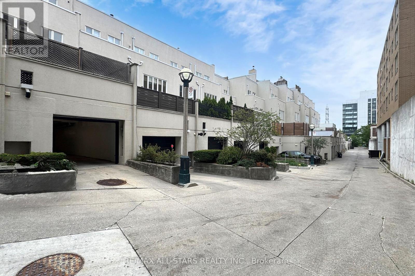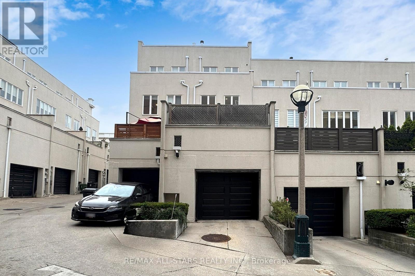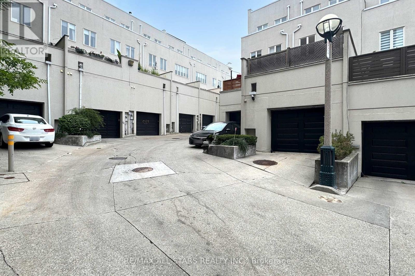246 Walmer Road Toronto, Ontario M5R 3R7
$2,290,000
For Sale - 246 Walmer Road, TorontoFreehold Townhome | 3+1 Bedrooms | 4 Bathrooms | Approx. 2,600 Sq. Ft. Finished(Casa Loma / Dupont St & Spadina Rd)An elegant three-storey freehold townhome offering approximately 2,600 sq. ft. of finished living space, including a fully finished lower level. Designed for effortless, low-maintenance urban living, this home sits in the heart of the Casa Loma community-close to transit, parks, top schools, and everyday conveniences.Main FloorOpen-concept living and dining area with hardwood flooringWalk-out to a private terrace perfect for outdoor diningEat-in kitchen with stainless steel appliances and generous cabinetrySecond FloorLarge primary bedroom with walk-in closetPrivate ensuite bathroomThird FloorTwo additional bedrooms with hardwood floorsFull bathroom with modern finishesLower LevelFinished space including a bedroomThree-piece bathroomIdeal for guests, recreation, or a home officeParking & AccessBuilt-in garage with direct interior accessAdditional surface parking space at the frontLocationSituated in the desirable Casa Loma neighbourhood, this home is within walking distance to Dupont Station, local parks, reputable schools, and charming cafés. Acess to The Annex, Yorkville, and major downtown routes-perfect for a balanced urban lifestyle. (id:50886)
Property Details
| MLS® Number | C12507200 |
| Property Type | Single Family |
| Community Name | Casa Loma |
| Amenities Near By | Park, Public Transit |
| Equipment Type | Water Heater |
| Features | Carpet Free |
| Parking Space Total | 3 |
| Rental Equipment Type | Water Heater |
Building
| Bathroom Total | 4 |
| Bedrooms Above Ground | 3 |
| Bedrooms Below Ground | 1 |
| Bedrooms Total | 4 |
| Appliances | Water Meter, Dishwasher, Dryer, Oven, Stove, Washer, Window Coverings, Refrigerator |
| Basement Development | Finished |
| Basement Type | N/a (finished) |
| Construction Style Attachment | Attached |
| Cooling Type | Central Air Conditioning |
| Exterior Finish | Stucco |
| Fireplace Present | Yes |
| Flooring Type | Tile, Hardwood |
| Half Bath Total | 1 |
| Heating Fuel | Natural Gas |
| Heating Type | Forced Air |
| Stories Total | 3 |
| Size Interior | 2,500 - 3,000 Ft2 |
| Type | Row / Townhouse |
| Utility Water | Municipal Water |
Parking
| Garage |
Land
| Acreage | No |
| Land Amenities | Park, Public Transit |
| Sewer | Sanitary Sewer |
| Size Depth | 104 Ft ,2 In |
| Size Frontage | 15 Ft ,4 In |
| Size Irregular | 15.4 X 104.2 Ft ; Irregular |
| Size Total Text | 15.4 X 104.2 Ft ; Irregular |
Rooms
| Level | Type | Length | Width | Dimensions |
|---|---|---|---|---|
| Second Level | Primary Bedroom | 4.9 m | 3.56 m | 4.9 m x 3.56 m |
| Third Level | Bedroom 2 | 3.24 m | 3.12 m | 3.24 m x 3.12 m |
| Third Level | Bedroom 3 | 3.16 m | 2.98 m | 3.16 m x 2.98 m |
| Lower Level | Bedroom 4 | 3.4 m | 3.2 m | 3.4 m x 3.2 m |
| Main Level | Kitchen | 3.4 m | 2.19 m | 3.4 m x 2.19 m |
| Main Level | Living Room | 5.87 m | 3.5 m | 5.87 m x 3.5 m |
| Main Level | Dining Room | 3.12 m | 1.9 m | 3.12 m x 1.9 m |
Utilities
| Cable | Available |
| Electricity | Available |
| Sewer | Available |
https://www.realtor.ca/real-estate/29065080/246-walmer-road-toronto-casa-loma-casa-loma
Contact Us
Contact us for more information
Rodica Iliescu
Broker
(647) 204-4663
www.rodicas.com/
www.facebook.com/rodica.iliescu.526
ca.linkedin.com/in/rodicailiescu
5071 Highway 7 East #5
Unionville, Ontario L3R 1N3
(905) 477-0011
(905) 477-6839

