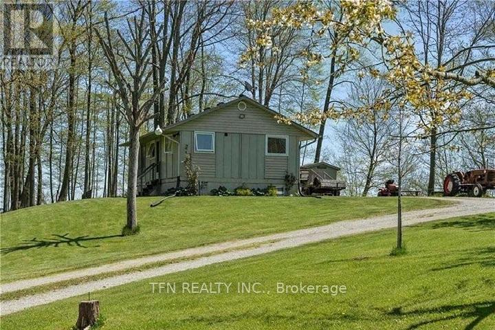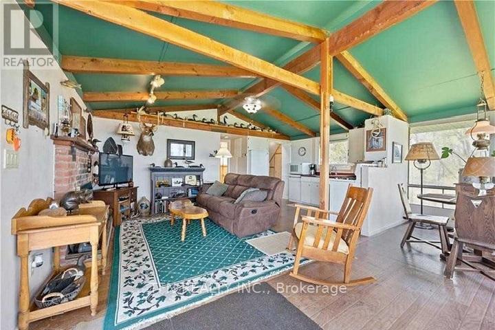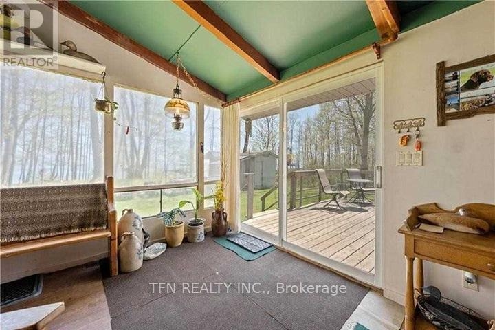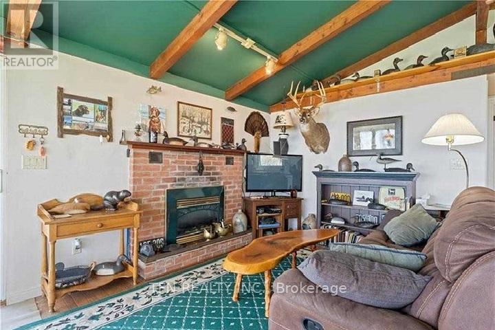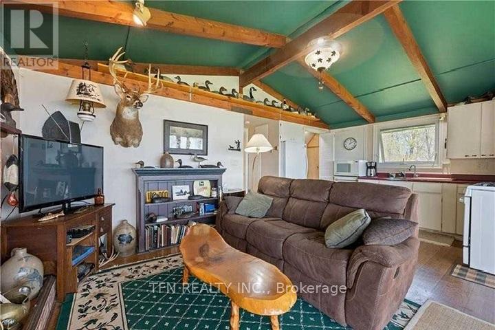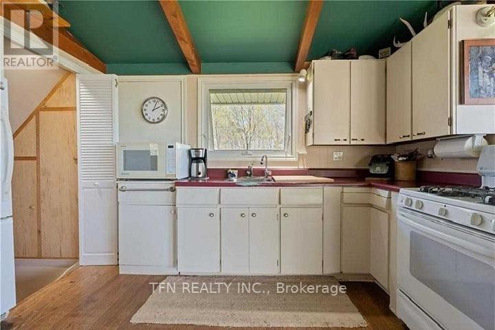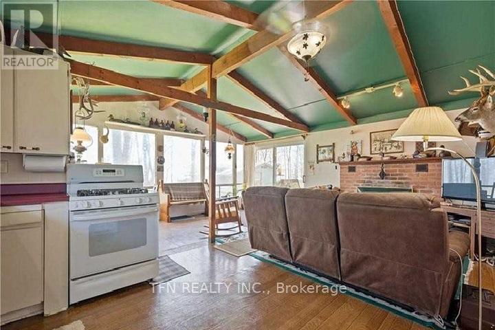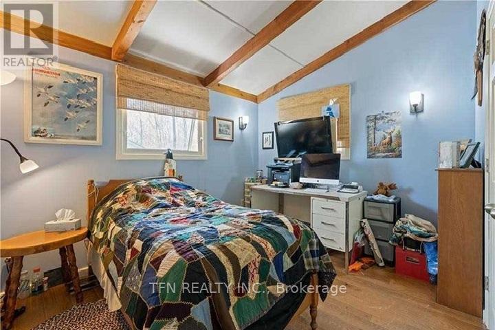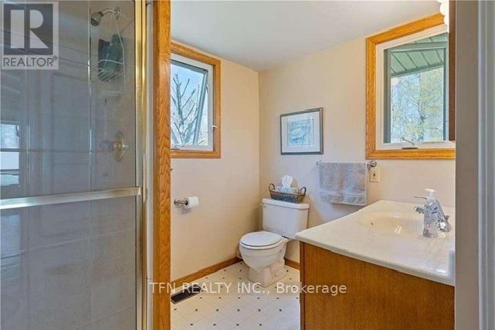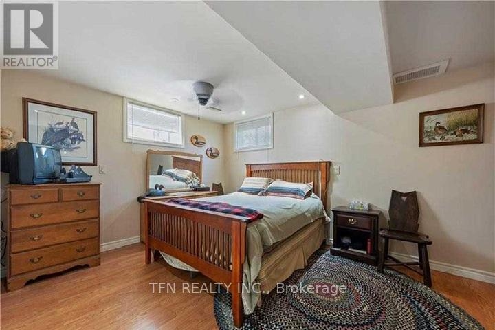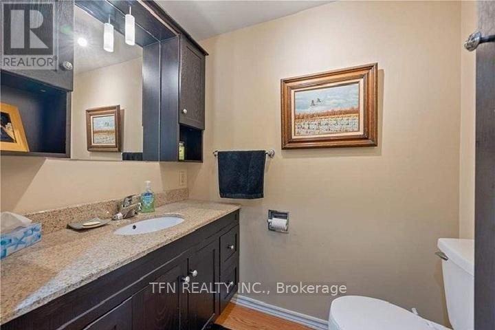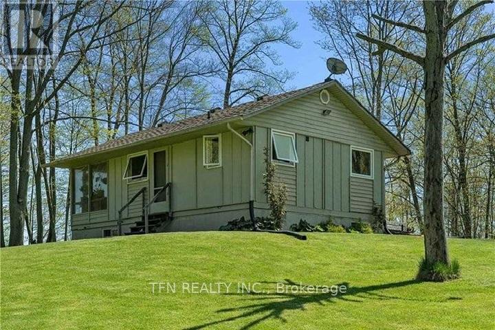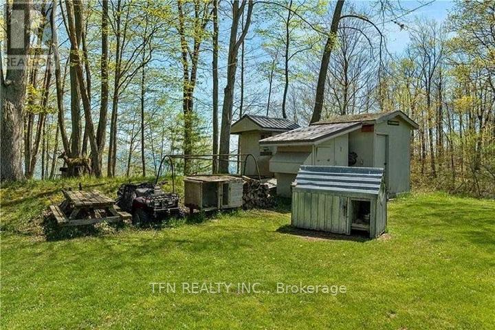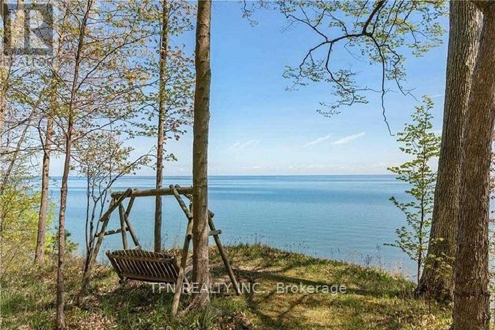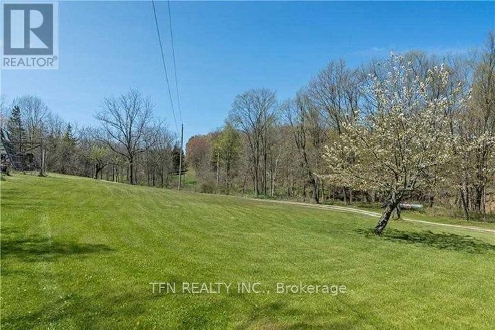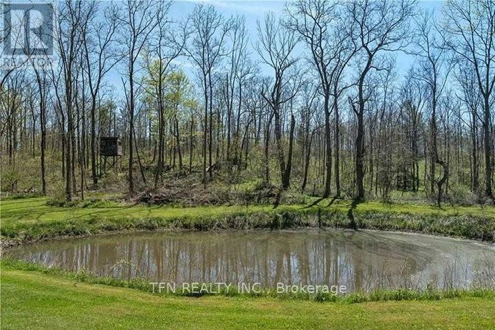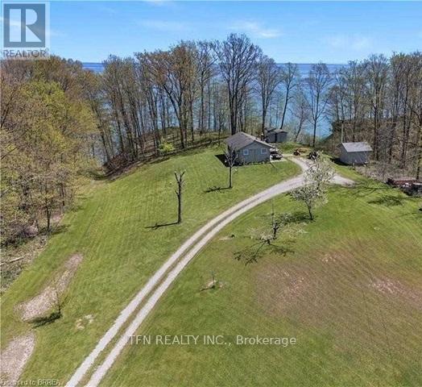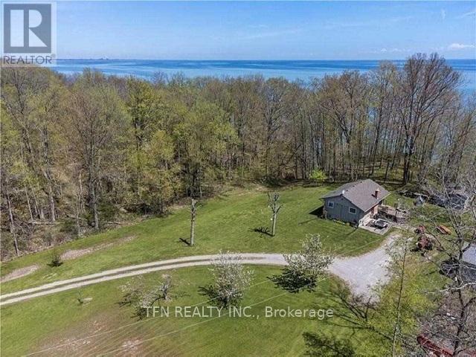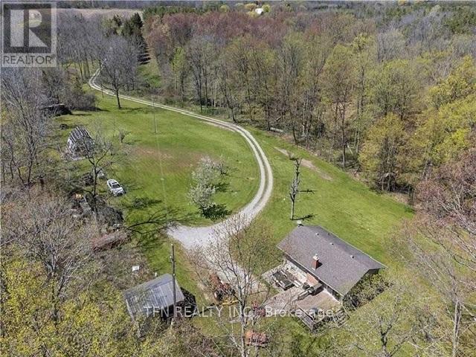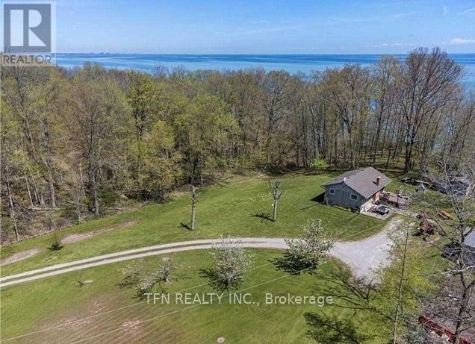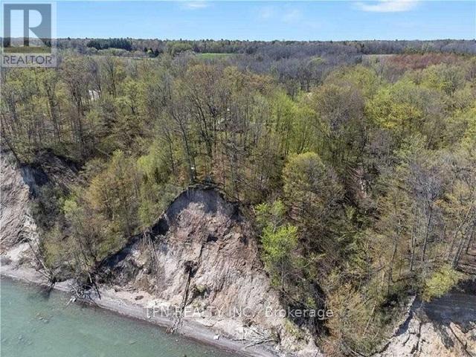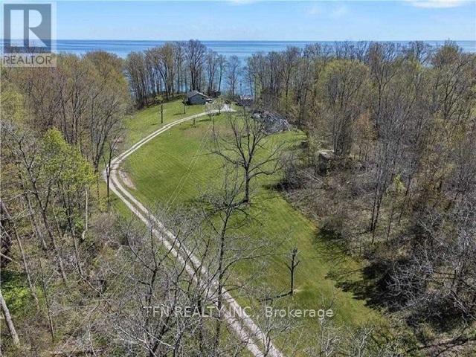2740 Front Road Norfolk, Ontario N0E 1W0
$2,499,999
Discover your perfect year-round home or cottage just 15 minutes south of Simcoe. Nestled on 10 private acres overlooking the stunning shores of Lake Erie, this property offers over 500 feet of deeded sandy shoreline and your own private beach. Arrive via a private laneway leading to a serene retreat surrounded by trees and trails. The upper level features a spacious kitchen and dinette, a comfortable bedroom, and a full bathroom. Sliding doors open to a large deck - perfect for entertaining, cooking, or simply relaxing while taking in breathtaking ravine and lake views. Experience the tranquility of lakeside living with panoramic vistas, privacy, and the charm of Vittoria just minutes away. (id:50886)
Property Details
| MLS® Number | X12506974 |
| Property Type | Single Family |
| Community Name | Rural Charlotteville |
| Easement | None |
| Parking Space Total | 4 |
| Water Front Type | Waterfront |
Building
| Bathroom Total | 2 |
| Bedrooms Above Ground | 1 |
| Bedrooms Below Ground | 1 |
| Bedrooms Total | 2 |
| Architectural Style | Raised Bungalow |
| Basement Development | Finished |
| Basement Type | Full (finished) |
| Construction Style Attachment | Detached |
| Cooling Type | Central Air Conditioning |
| Exterior Finish | Wood, Vinyl Siding |
| Fireplace Present | Yes |
| Foundation Type | Concrete |
| Heating Fuel | Propane |
| Heating Type | Forced Air |
| Stories Total | 1 |
| Size Interior | 0 - 699 Ft2 |
| Type | House |
Parking
| No Garage |
Land
| Access Type | Year-round Access |
| Acreage | Yes |
| Sewer | Septic System |
| Size Depth | 1555 Ft ,1 In |
| Size Frontage | 138 Ft ,4 In |
| Size Irregular | 138.4 X 1555.1 Ft ; Irregular |
| Size Total Text | 138.4 X 1555.1 Ft ; Irregular|10 - 24.99 Acres |
Rooms
| Level | Type | Length | Width | Dimensions |
|---|---|---|---|---|
| Lower Level | Family Room | 11.4 m | 15.4 m | 11.4 m x 15.4 m |
| Lower Level | Bedroom 2 | 13.4 m | 9.3 m | 13.4 m x 9.3 m |
| Lower Level | Foyer | 8.4 m | 3.8 m | 8.4 m x 3.8 m |
| Lower Level | Bathroom | 6.1 m | 5.4 m | 6.1 m x 5.4 m |
| Lower Level | Utility Room | 11.5 m | 9.6 m | 11.5 m x 9.6 m |
| Main Level | Living Room | 9.6 m | 10.1 m | 9.6 m x 10.1 m |
| Main Level | Dining Room | 7.7 m | 9.4 m | 7.7 m x 9.4 m |
| Main Level | Kitchen | 15.7 m | 9.4 m | 15.7 m x 9.4 m |
| Main Level | Family Room | 11.4 m | 15.4 m | 11.4 m x 15.4 m |
| Main Level | Bedroom | 11.8 m | 9.6 m | 11.8 m x 9.6 m |
https://www.realtor.ca/real-estate/29065045/2740-front-road-norfolk-rural-charlotteville
Contact Us
Contact us for more information
Chrys Burko
Salesperson
71 Villarboit Cres #2
Vaughan, Ontario L4K 4K2
(416) 789-0288
(416) 789-2028

