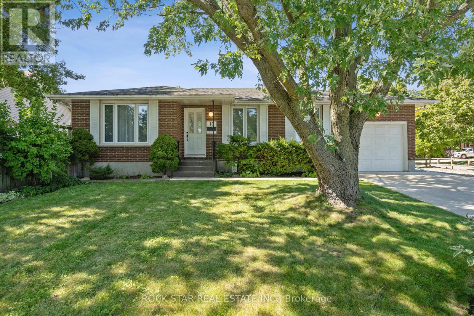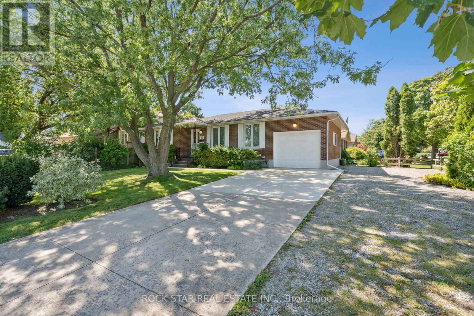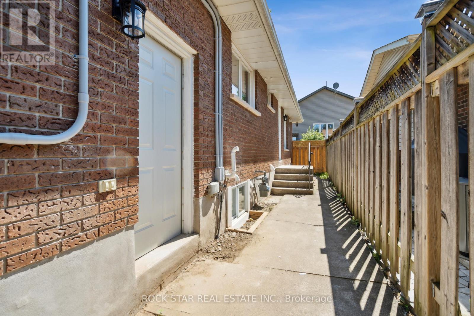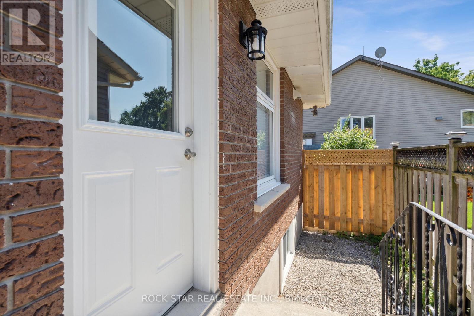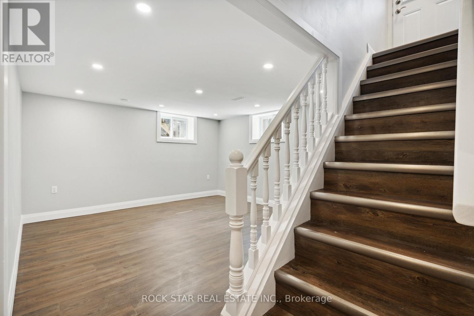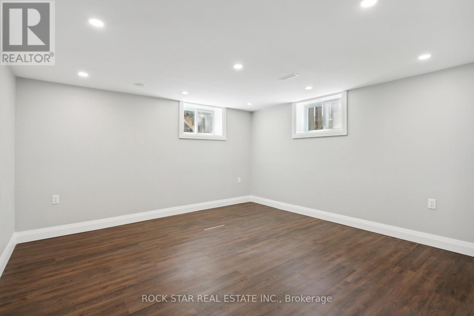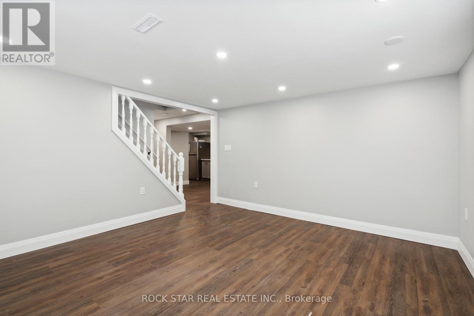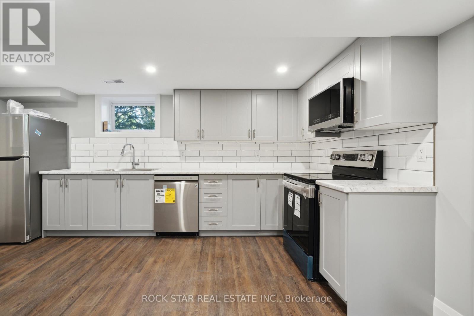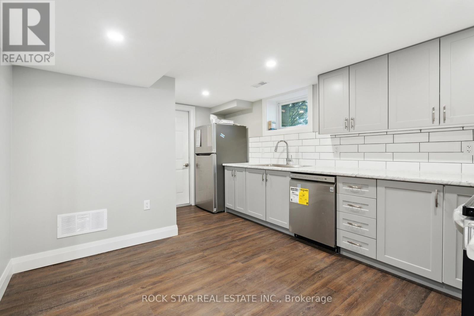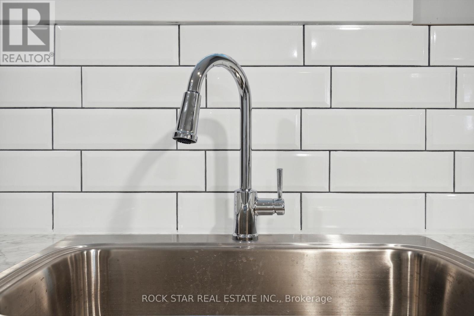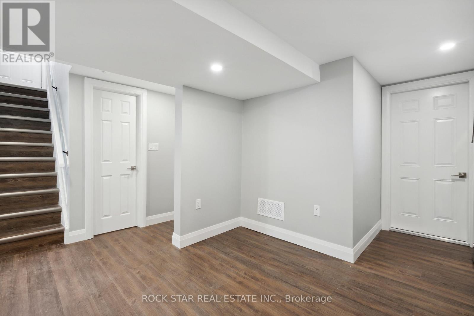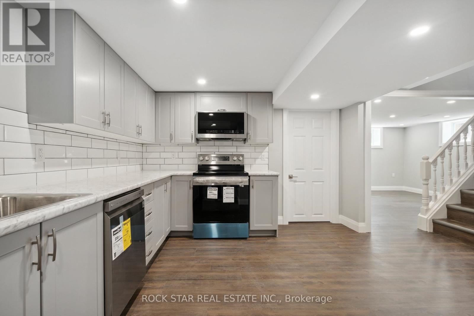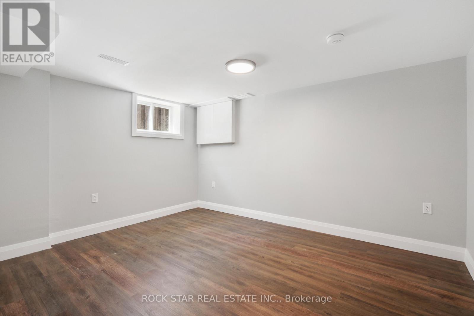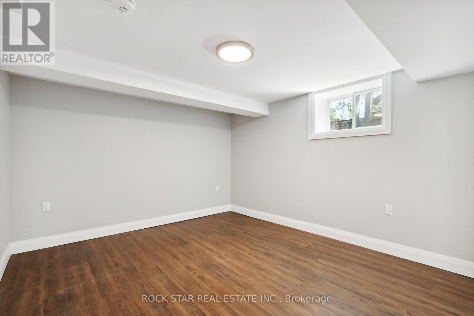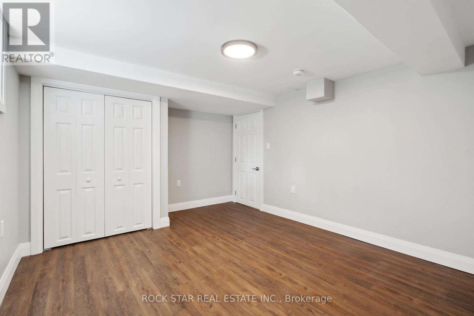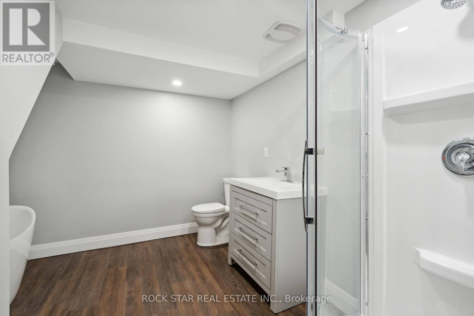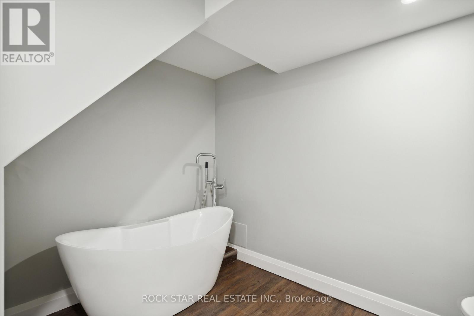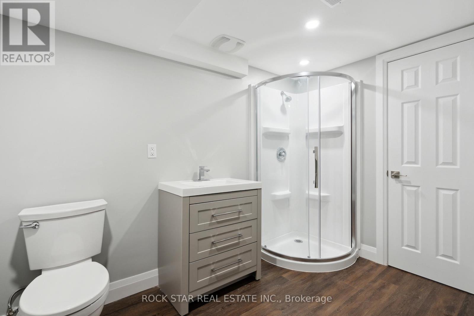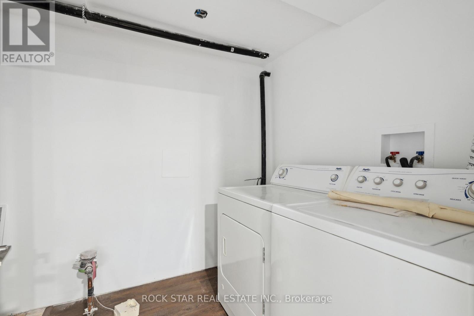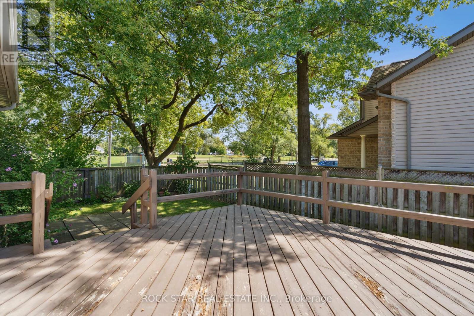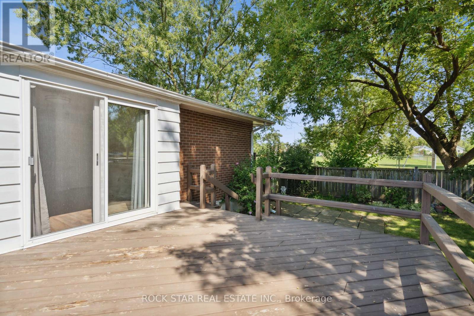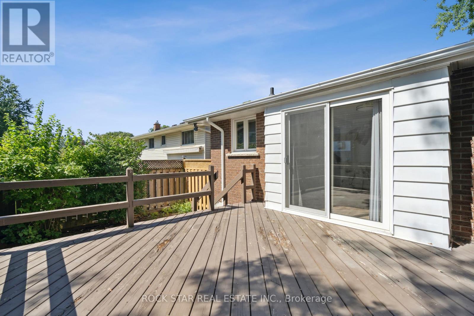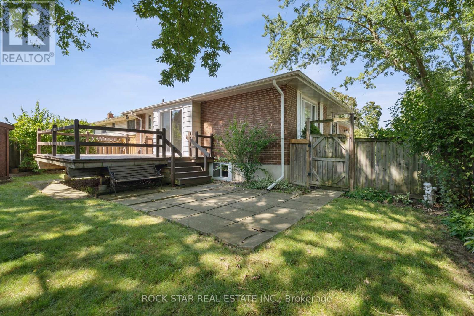Lower - 13 Derby Lane St. Catharines, Ontario L2P 3R1
$1,800 Monthly
Luxury Legal Lower Unit For Lease. Experience Exceptional Living In This Extraordinary Legal Lower Unit, Thoughtfully Designed With High-End Finishes And Meticulous Attention To Detail. Featuring Separate Hydro Meters, A Private Entrance, And Your Own In-Suite Laundry, This 2-Bedroom Unit Redefines Comfort And Convenience. Enjoy A Chef-Inspired Kitchen With Modern Appliances, A Beautifully Crafted Open Layout, And A Full Spa-Like Bathroom Complete With A Freestanding Tub. The Property Includes Parking For Up To Three Vehicles. Perfectly Located Within Walking Distance To French Immersion And Public Schools, This Home Offers The Perfect Blend Of Elegance, Functionality, And Lifestyle. Tenant Pays Hydro. Water & Gas Included. (id:50886)
Property Details
| MLS® Number | X12507018 |
| Property Type | Multi-family |
| Community Name | 450 - E. Chester |
| Features | In Suite Laundry, In-law Suite |
| Parking Space Total | 3 |
Building
| Bathroom Total | 2 |
| Bedrooms Below Ground | 2 |
| Bedrooms Total | 2 |
| Age | 31 To 50 Years |
| Architectural Style | Bungalow |
| Basement Features | Apartment In Basement, Separate Entrance |
| Basement Type | N/a, N/a |
| Cooling Type | Central Air Conditioning |
| Exterior Finish | Brick |
| Foundation Type | Concrete |
| Heating Fuel | Natural Gas |
| Heating Type | Forced Air |
| Stories Total | 1 |
| Size Interior | 700 - 1,100 Ft2 |
| Type | Duplex |
| Utility Water | Municipal Water |
Parking
| Attached Garage | |
| Garage |
Land
| Acreage | No |
| Sewer | Sanitary Sewer |
| Size Depth | 95 Ft ,8 In |
| Size Frontage | 60 Ft |
| Size Irregular | 60 X 95.7 Ft |
| Size Total Text | 60 X 95.7 Ft|under 1/2 Acre |
Rooms
| Level | Type | Length | Width | Dimensions |
|---|---|---|---|---|
| Basement | Bedroom | 4.06 m | 3.35 m | 4.06 m x 3.35 m |
| Basement | Kitchen | 4.6 m | 4.44 m | 4.6 m x 4.44 m |
| Basement | Living Room | 4.06 m | 4.01 m | 4.06 m x 4.01 m |
| Basement | Dining Room | 4.6 m | 4.44 m | 4.6 m x 4.44 m |
| Basement | Bedroom | 4.47 m | 3.45 m | 4.47 m x 3.45 m |
Contact Us
Contact us for more information
Micheal William Desormeaux
Salesperson
418 Iroquois Shore Rd #103a
Oakville, Ontario L6H 0X7
(905) 361-9098
(905) 338-2727
www.rockstarbrokerage.com

