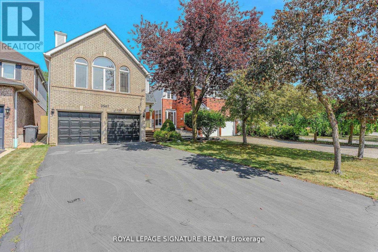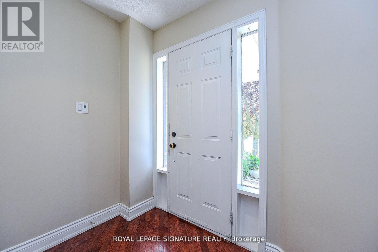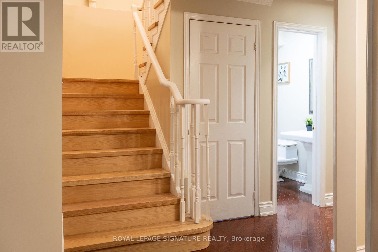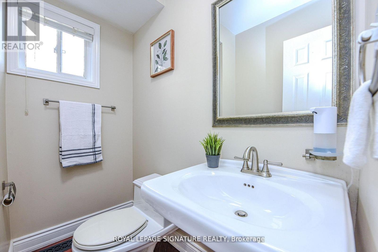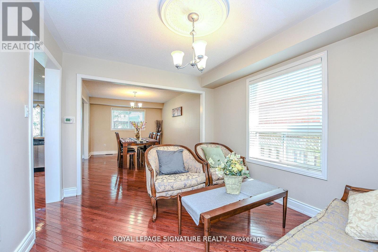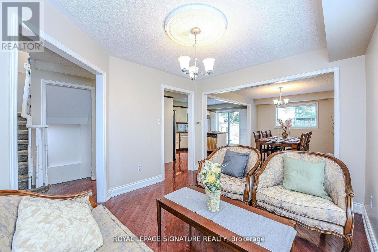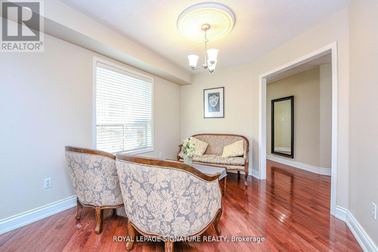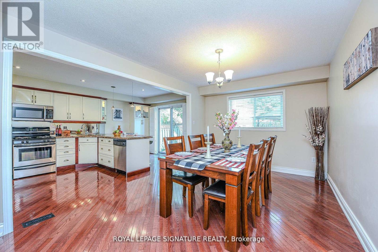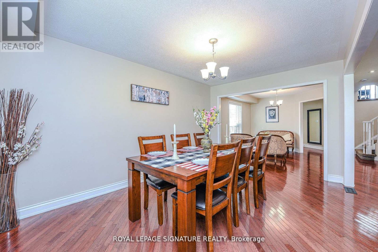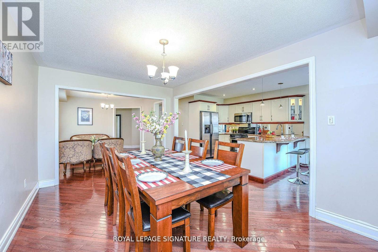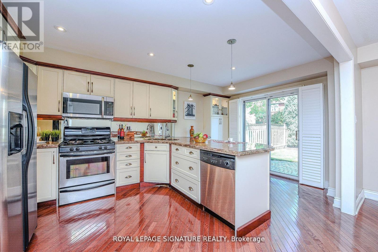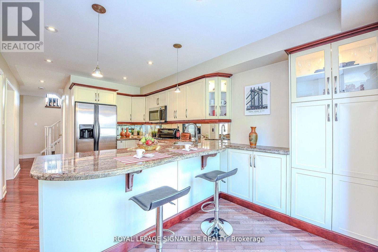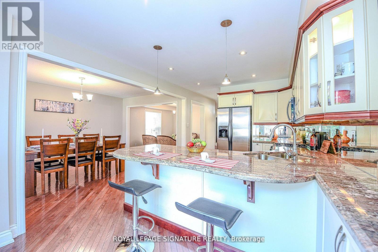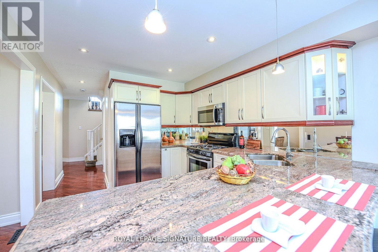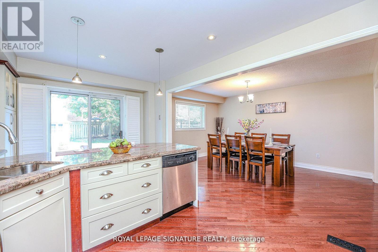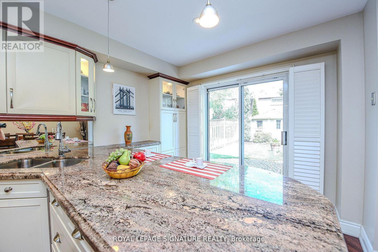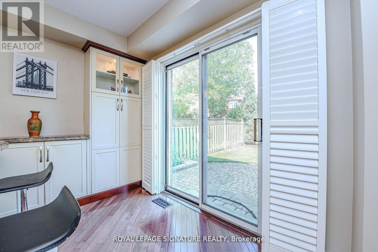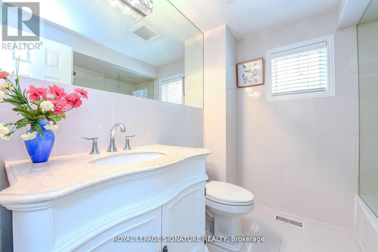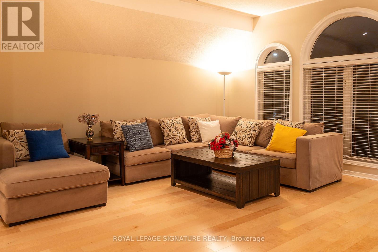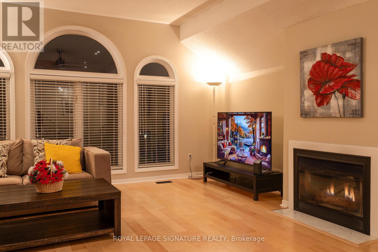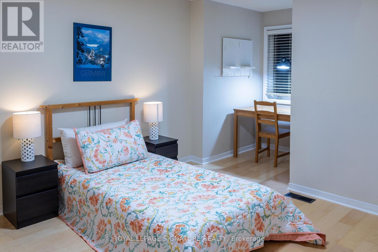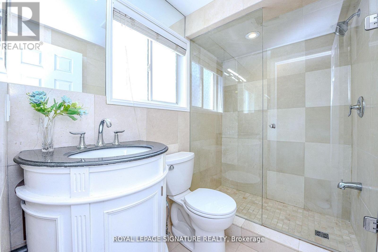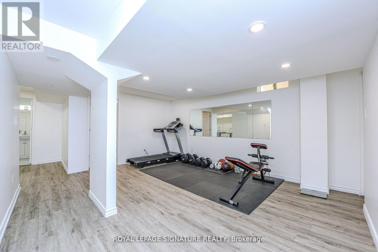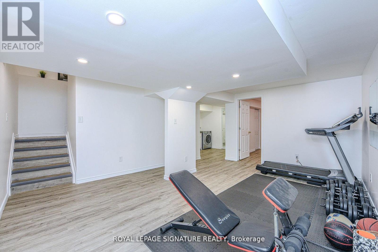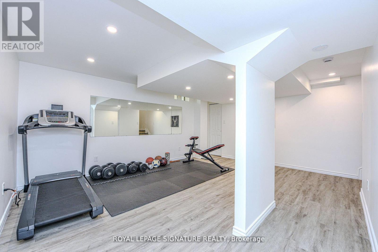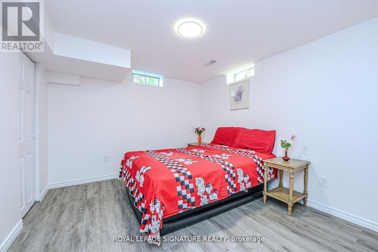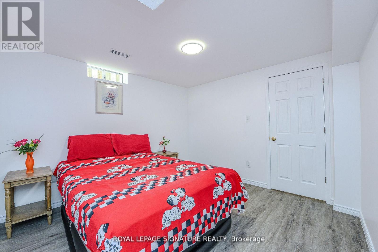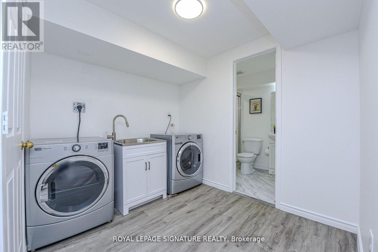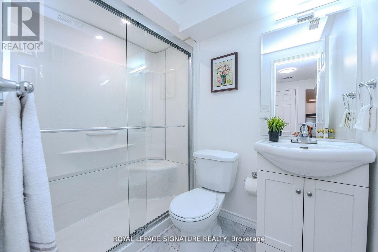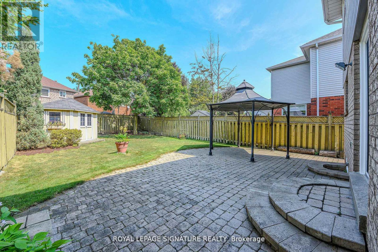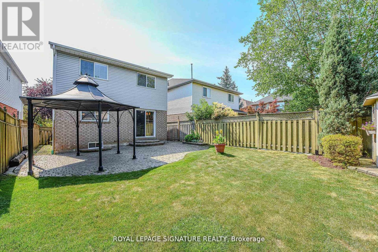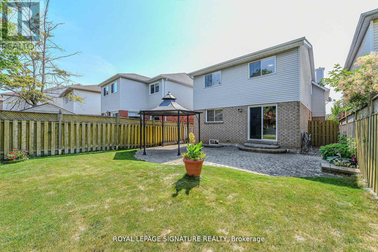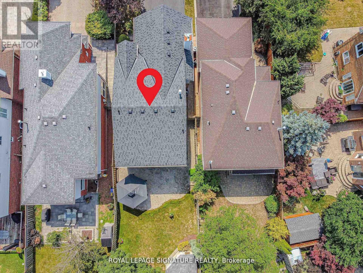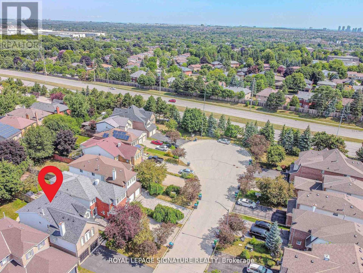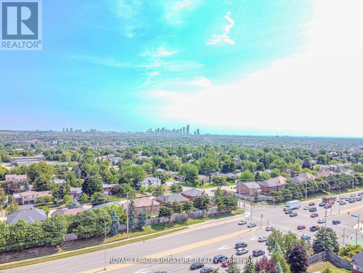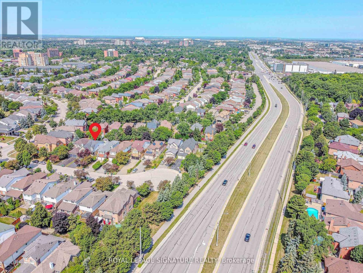2547 Raglan Court Mississauga, Ontario L5M 5L5
$1,199,000
Welcome to this premium 3+1BR4WR carpet free detached home in one of Mississauga's top-rated school zones with access to John Fraser Secondary School, St. Aloysius Gonzaga, and Castlebridge Public School (French Immersion), Nestled on a cul-de-sac street. Great layout with open concept on main floor, big family room, tons of natural light and newly finished basement. Many upgrades Including: brand new engineering hardwood floor on the 2nd floor and family room upstairs; kitchen SS appliance, granite countertop with breakfast bar, piano hardwood floor on main floor, roof 2019, tankless water heater and water softener 2023, basement 2025, AC/furnace 2016 and metal gazebo, storage house in backyard and 2 car garage and 4 parkings on driveway - no sidewalk. Clean & Well Maintained - Move-In Ready. Close To Schools, Erin Mills Town Centre, Go station, Credit Valley Hospital, Community Centre, Hwy, Library, Shopping's, Public transit, Churches, Parks, ... - A Place Of Your Dreamed Home! (id:50886)
Property Details
| MLS® Number | W12507040 |
| Property Type | Single Family |
| Community Name | Central Erin Mills |
| Amenities Near By | Hospital, Park, Place Of Worship, Public Transit, Schools |
| Equipment Type | Water Heater, Water Softener |
| Parking Space Total | 6 |
| Rental Equipment Type | Water Heater, Water Softener |
| Structure | Shed |
Building
| Bathroom Total | 4 |
| Bedrooms Above Ground | 3 |
| Bedrooms Below Ground | 1 |
| Bedrooms Total | 4 |
| Age | 16 To 30 Years |
| Basement Development | Finished |
| Basement Type | N/a (finished) |
| Construction Style Attachment | Detached |
| Cooling Type | Central Air Conditioning |
| Exterior Finish | Brick |
| Fireplace Present | Yes |
| Fireplace Total | 1 |
| Flooring Type | Hardwood |
| Foundation Type | Concrete |
| Half Bath Total | 1 |
| Heating Fuel | Natural Gas |
| Heating Type | Forced Air |
| Stories Total | 2 |
| Size Interior | 1,500 - 2,000 Ft2 |
| Type | House |
| Utility Water | Municipal Water |
Parking
| Garage |
Land
| Acreage | No |
| Land Amenities | Hospital, Park, Place Of Worship, Public Transit, Schools |
| Sewer | Sanitary Sewer |
| Size Depth | 134 Ft ,4 In |
| Size Frontage | 32 Ft |
| Size Irregular | 32 X 134.4 Ft |
| Size Total Text | 32 X 134.4 Ft |
| Zoning Description | Residential |
Rooms
| Level | Type | Length | Width | Dimensions |
|---|---|---|---|---|
| Second Level | Bedroom | 4.85 m | 3.23 m | 4.85 m x 3.23 m |
| Second Level | Bedroom 2 | 3.74 m | 3.21 m | 3.74 m x 3.21 m |
| Second Level | Bedroom 3 | 4.57 m | 3.23 m | 4.57 m x 3.23 m |
| Basement | Recreational, Games Room | 5.16 m | 4.13 m | 5.16 m x 4.13 m |
| Basement | Bedroom 4 | 3.35 m | 3.18 m | 3.35 m x 3.18 m |
| Main Level | Living Room | 3.47 m | 3.01 m | 3.47 m x 3.01 m |
| Main Level | Dining Room | 4.5 m | 3.13 m | 4.5 m x 3.13 m |
| Main Level | Kitchen | 5.18 m | 3.07 m | 5.18 m x 3.07 m |
| Main Level | Foyer | 5.34 m | 1.4 m | 5.34 m x 1.4 m |
| Upper Level | Family Room | 8.38 m | 5.47 m | 8.38 m x 5.47 m |
Contact Us
Contact us for more information
Larry Li
Broker
(416) 565-8662
www.larryli.ca/
www.facebook.com/realtor4help
twitter.com/LarryLi2015
www.linkedin.com/in/larry-li-8a783149/
201-30 Eglinton Ave West
Mississauga, Ontario L5R 3E7
(905) 568-2121
(905) 568-2588

