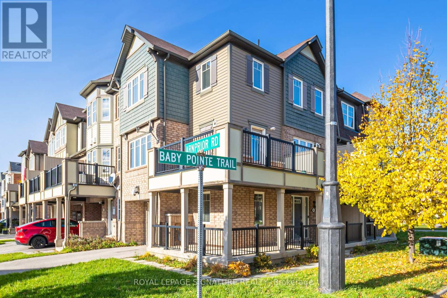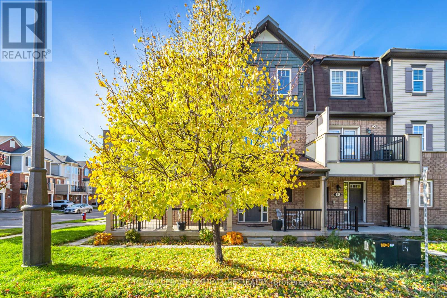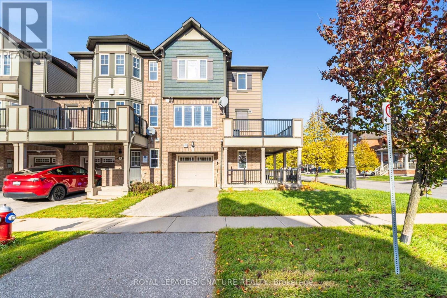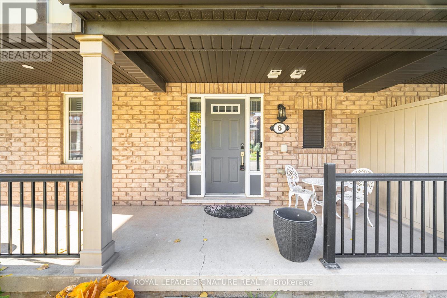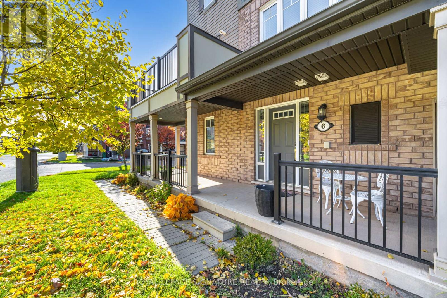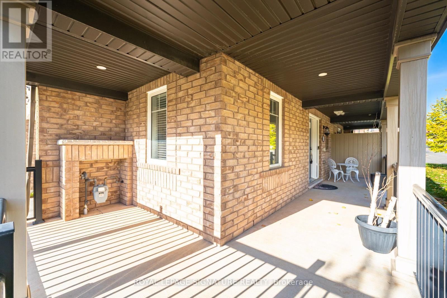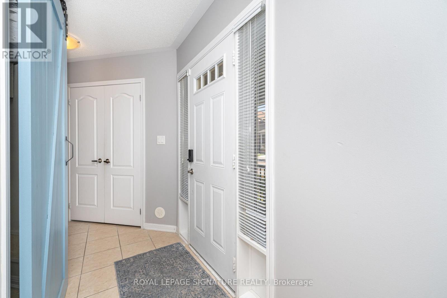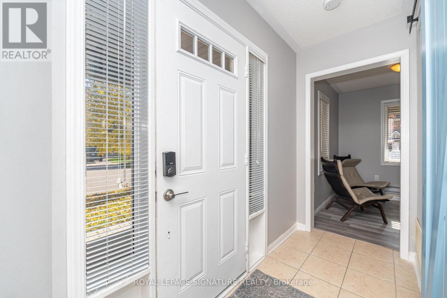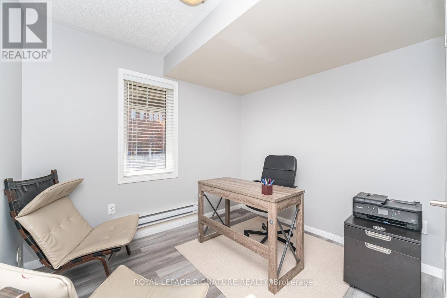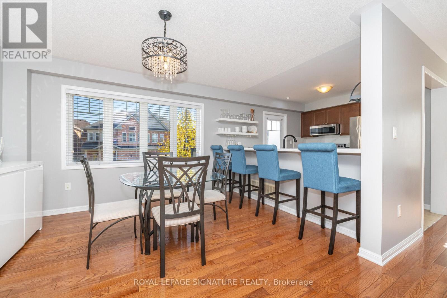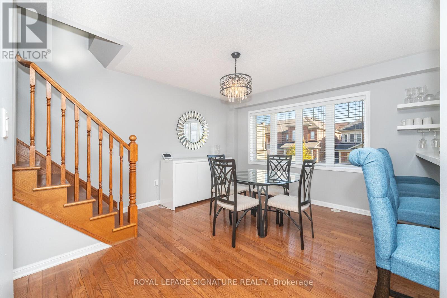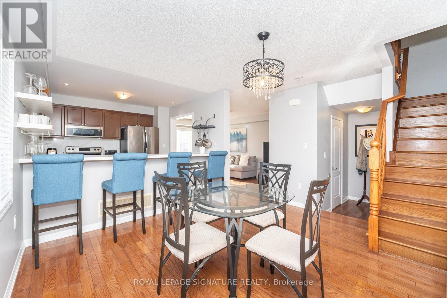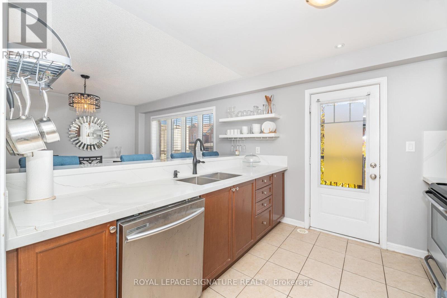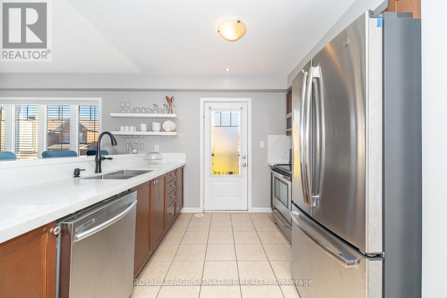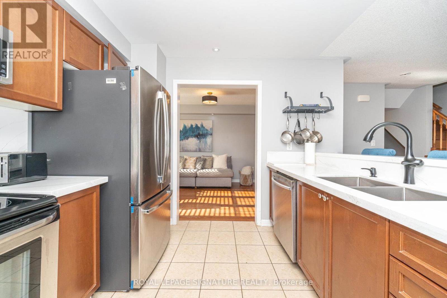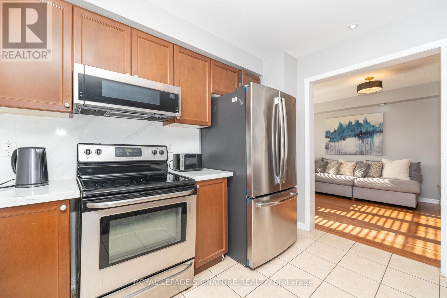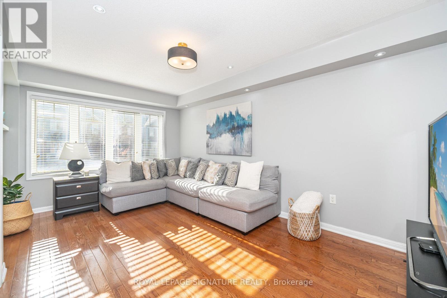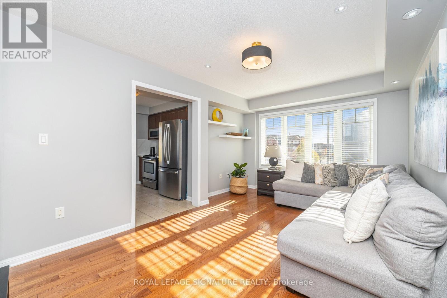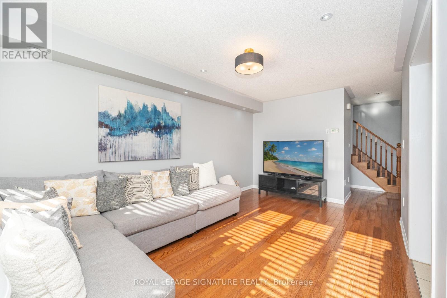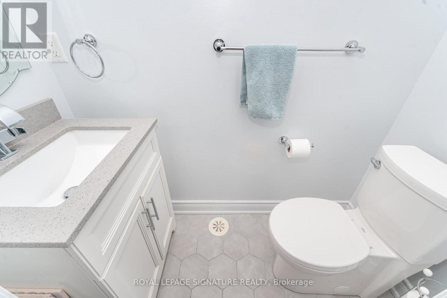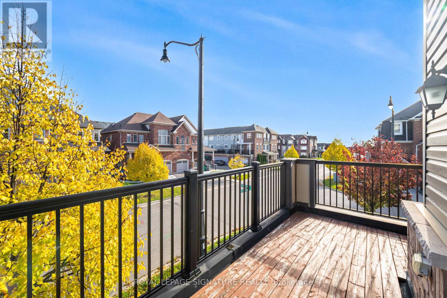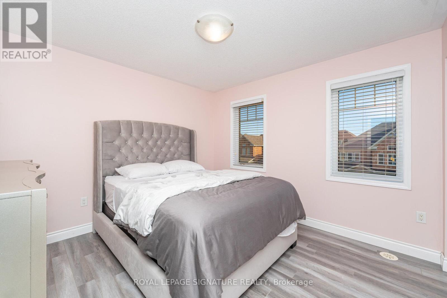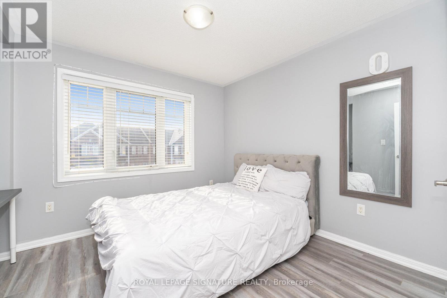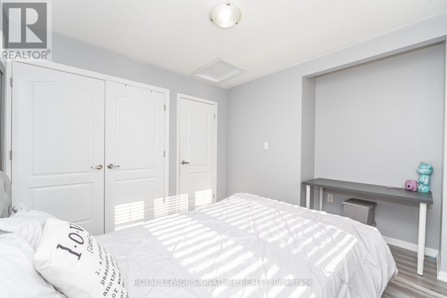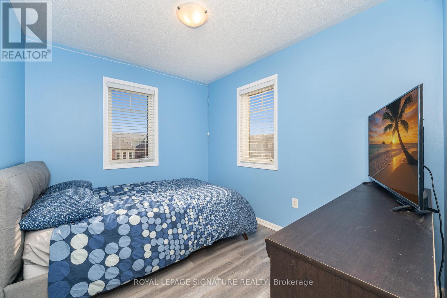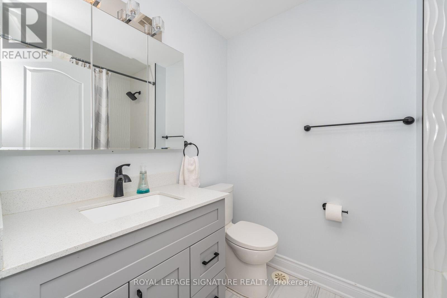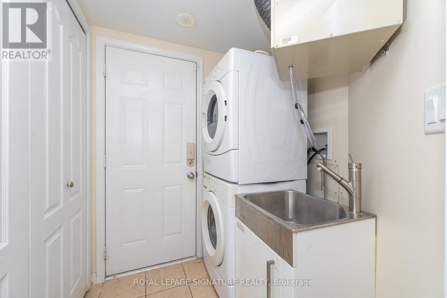6 Baby Pointe Trail Brampton, Ontario L7A 0W1
$785,000
Step Into This Beautifully Kept Home Nestled On A Quiet, Family-Oriented Street Just Minutes From Mt Pleasant Go Station. The Main Floor Offers A Welcoming Den Perfect For A Home Office, Along With Direct Access From The Garage. The Open-Concept Second Level Features A Spacious Living And Dining Area With Hardwood Floors, Filled With Natural Light From Large Windows. The Modern Kitchen Boasts A Large Breakfast Bar, Sleek Finishes, And A Walkout To Deck, Perfect For Entertaining Or Enjoying Morning Coffee. Relax On The Inviting Front Porch Or Bask In The Abundance Of Light That Fills Every Corner. Upstairs, You' 1l Find Three Bright And Spacious Bedrooms Designed For Comfort And Functionality. A Must-See Home That Combines Warmth, Style, And Convenience. (id:50886)
Property Details
| MLS® Number | W12507274 |
| Property Type | Single Family |
| Community Name | Northwest Brampton |
| Equipment Type | Water Heater |
| Features | Carpet Free |
| Parking Space Total | 4 |
| Rental Equipment Type | Water Heater |
Building
| Bathroom Total | 2 |
| Bedrooms Above Ground | 3 |
| Bedrooms Below Ground | 1 |
| Bedrooms Total | 4 |
| Appliances | Dishwasher, Window Coverings |
| Basement Type | None |
| Construction Style Attachment | Attached |
| Cooling Type | Central Air Conditioning |
| Exterior Finish | Aluminum Siding, Brick |
| Flooring Type | Hardwood, Ceramic |
| Half Bath Total | 1 |
| Heating Fuel | Natural Gas |
| Heating Type | Forced Air |
| Stories Total | 3 |
| Size Interior | 1,100 - 1,500 Ft2 |
| Type | Row / Townhouse |
| Utility Water | Municipal Water |
Parking
| Garage |
Land
| Acreage | No |
| Sewer | Sanitary Sewer |
| Size Depth | 48 Ft |
| Size Frontage | 37 Ft |
| Size Irregular | 37 X 48 Ft |
| Size Total Text | 37 X 48 Ft |
Rooms
| Level | Type | Length | Width | Dimensions |
|---|---|---|---|---|
| Second Level | Living Room | 3.04 m | 5.12 m | 3.04 m x 5.12 m |
| Second Level | Dining Room | 4.02 m | 3.56 m | 4.02 m x 3.56 m |
| Second Level | Bedroom 3 | 5.12 m | 3.01 m | 5.12 m x 3.01 m |
| Second Level | Kitchen | 2.98 m | 2.49 m | 2.98 m x 2.49 m |
| Third Level | Primary Bedroom | 3.41 m | 3.35 m | 3.41 m x 3.35 m |
| Third Level | Bedroom 2 | 3.04 m | 2.62 m | 3.04 m x 2.62 m |
| Main Level | Den | 2.98 m | 2.49 m | 2.98 m x 2.49 m |
Contact Us
Contact us for more information
Dionne Baptiste
Salesperson
(416) 414-8847
www.dionnebaptiste.com/
www.facebook.com/dionnebaptisterealestate/
twitter.com/dionnebaptiste
www.linkedin.com/in/ dionne-baptiste-4ab83330
201-30 Eglinton Ave West
Mississauga, Ontario L5R 3E7
(905) 568-2121
(905) 568-2588

