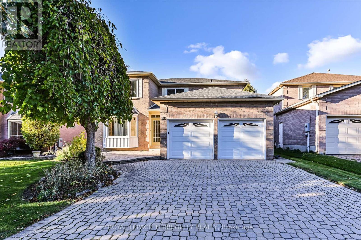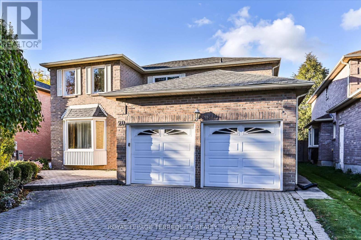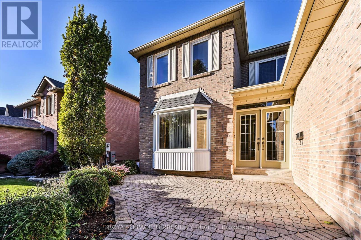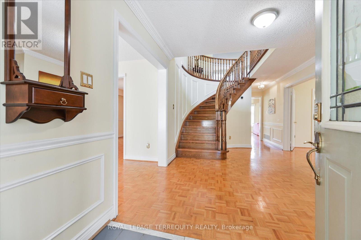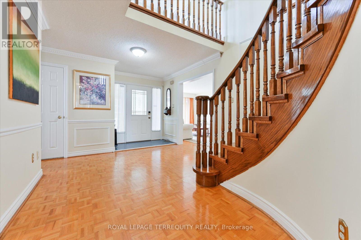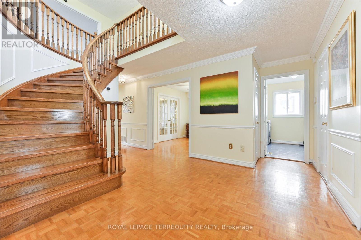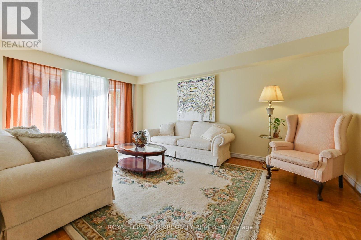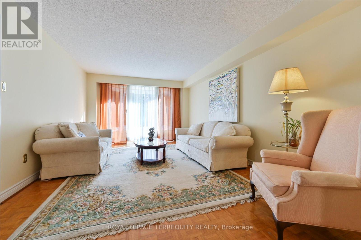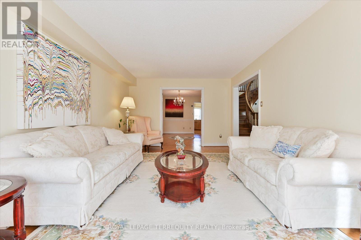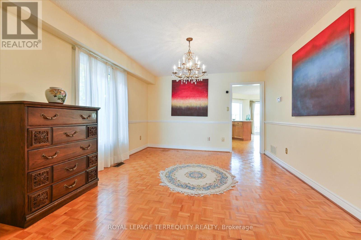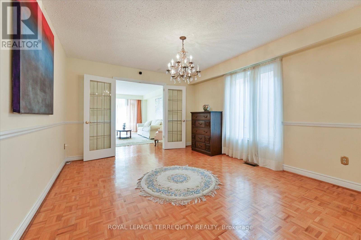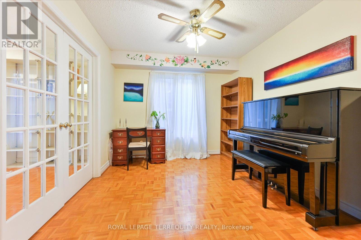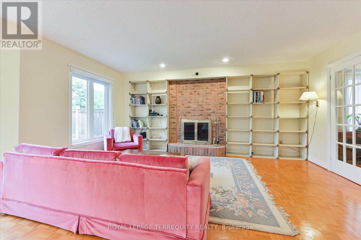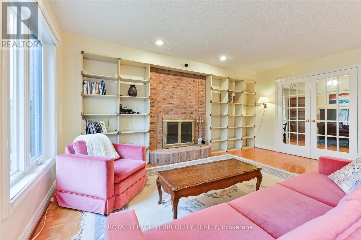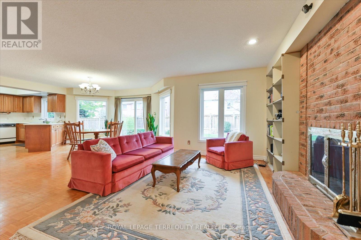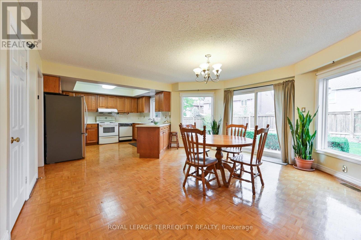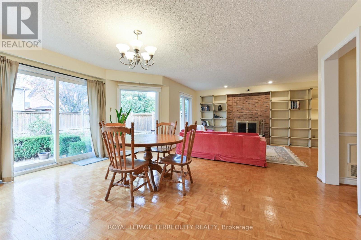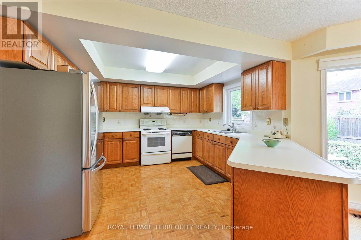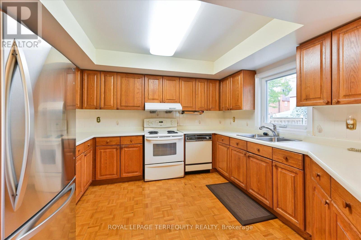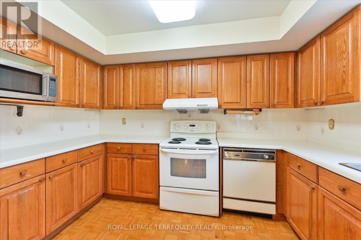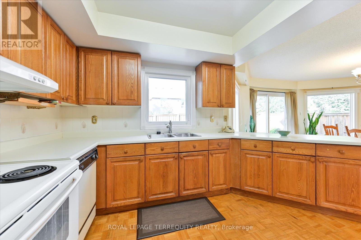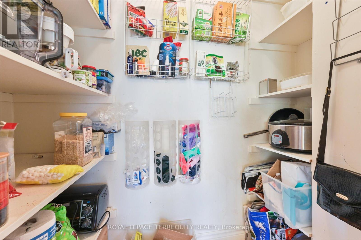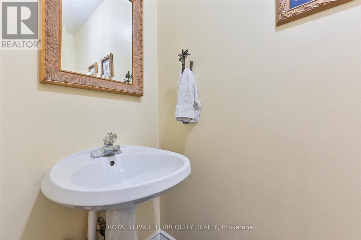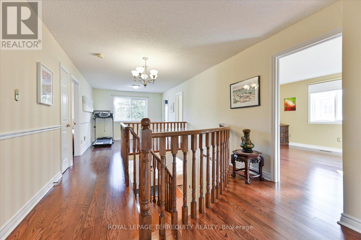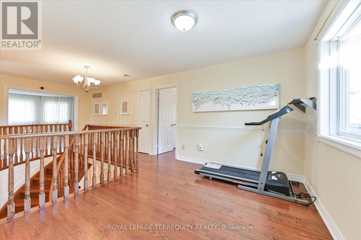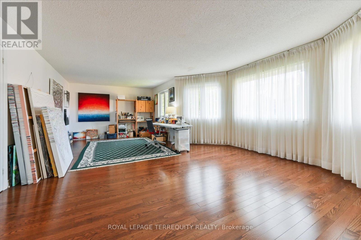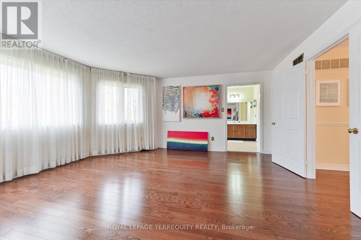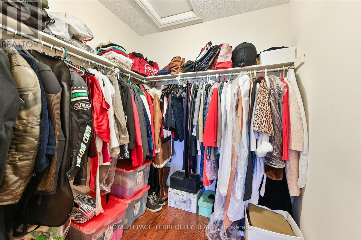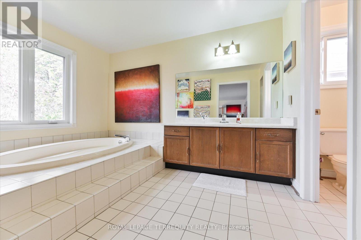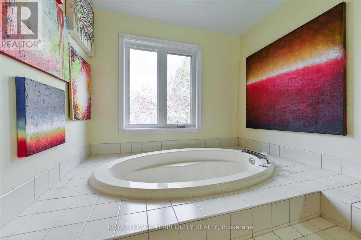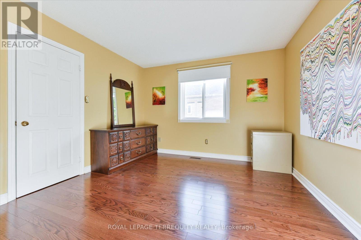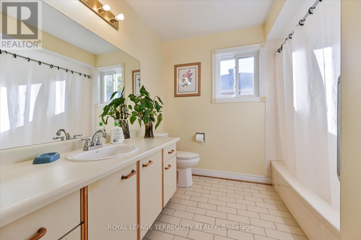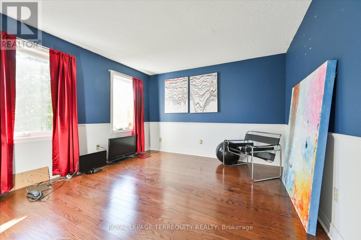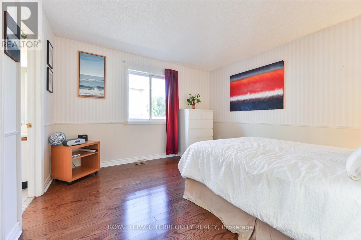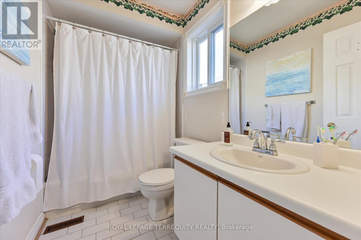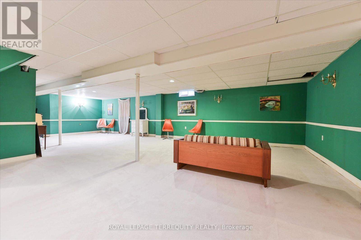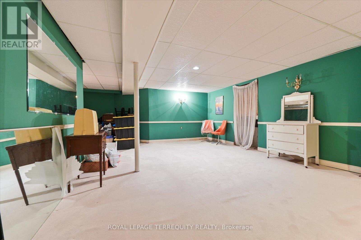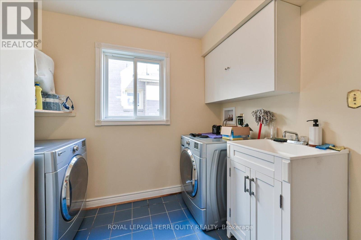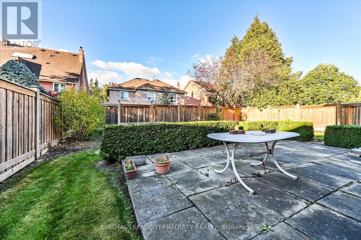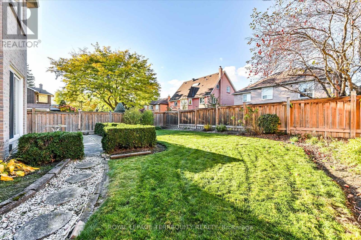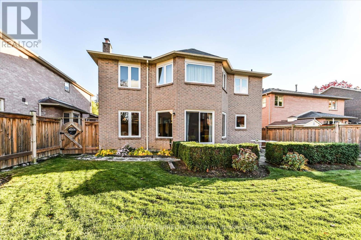20 Leighland Drive Markham, Ontario L3R 7R4
$1,798,000
Priced to sell. Property and all included fixtures & appliances offered as is. This is a once in-a-lifetime opportunity to own a true Markham classic. Rarely Offered Gem in One of Markham's Most Desirable Neighbourhoods! Seize this highly sought-after detached home on a premium 50 ft x 110+ ft lot - a true standout in a mature, family-oriented community. Bright, well-maintained, and carpet-free on the main and second floors, this home offers a functional and spacious layout ideal for modern family living. The elegant parquet and hardwood floors create timeless appeal, while the kitchen with a breakfast area walk-out serves as the heart of the home. Enjoy a warm and inviting family room with a brick fireplace, complemented by formal living and dining areas and a private French-door office. Huge bay windows fill the interiors with natural light, creating an open and cheerful atmosphere. Upstairs, generous bedrooms including a large primary suite with a walk-in closet, offering comfort and privacy for every family member. Large semi-finished basement with cold room. Outside, the private backyard with a patio and no trees ensures easy maintenance and a perfect space for outdoor gatherings or future landscaping. Double garage with an oversized driveway fits six cars in total. Ideally located within walking distance to top-ranked Coledale Public School, St. Justin Martyr Catholic Elementary School and Unionville High School, and surrounded by parks, trails, and transit, this home sits in a peaceful, well-connected neighbourhood. Very close to Highways 404 and 407, many amenities including retail, restaurants, and supermarkets. (id:50886)
Property Details
| MLS® Number | N12507556 |
| Property Type | Single Family |
| Community Name | Unionville |
| Amenities Near By | Park, Place Of Worship, Schools |
| Equipment Type | Water Heater |
| Features | Flat Site |
| Parking Space Total | 6 |
| Rental Equipment Type | Water Heater |
Building
| Bathroom Total | 4 |
| Bedrooms Above Ground | 4 |
| Bedrooms Below Ground | 1 |
| Bedrooms Total | 5 |
| Amenities | Fireplace(s) |
| Appliances | Water Heater, Water Meter, Dishwasher, Dryer, Microwave, Oven, Hood Fan, Stove, Washer, Window Coverings, Refrigerator |
| Basement Development | Partially Finished |
| Basement Type | N/a (partially Finished) |
| Construction Style Attachment | Detached |
| Cooling Type | Central Air Conditioning, Ventilation System |
| Exterior Finish | Brick Facing |
| Fire Protection | Smoke Detectors |
| Fireplace Present | Yes |
| Flooring Type | Parquet, Carpeted, Tile, Hardwood |
| Foundation Type | Concrete |
| Half Bath Total | 1 |
| Heating Fuel | Natural Gas, Wood |
| Heating Type | Forced Air, Not Known |
| Stories Total | 2 |
| Size Interior | 3,000 - 3,500 Ft2 |
| Type | House |
| Utility Water | Municipal Water |
Parking
| Attached Garage | |
| Garage |
Land
| Acreage | No |
| Fence Type | Fully Fenced, Fenced Yard |
| Land Amenities | Park, Place Of Worship, Schools |
| Sewer | Sanitary Sewer |
| Size Depth | 119 Ft ,2 In |
| Size Frontage | 50 Ft ,2 In |
| Size Irregular | 50.2 X 119.2 Ft |
| Size Total Text | 50.2 X 119.2 Ft |
| Zoning Description | R7 |
Rooms
| Level | Type | Length | Width | Dimensions |
|---|---|---|---|---|
| Second Level | Primary Bedroom | 8.34 m | 4.72 m | 8.34 m x 4.72 m |
| Second Level | Bedroom 2 | 3.63 m | 3.7 m | 3.63 m x 3.7 m |
| Second Level | Bedroom 3 | 3.77 m | 3.76 m | 3.77 m x 3.76 m |
| Second Level | Bedroom 4 | 3.77 m | 3.54 m | 3.77 m x 3.54 m |
| Basement | Recreational, Games Room | 8.26 m | 11.73 m | 8.26 m x 11.73 m |
| Basement | Workshop | 5.82 m | 13.38 m | 5.82 m x 13.38 m |
| Ground Level | Living Room | 3.76 m | 5.95 m | 3.76 m x 5.95 m |
| Ground Level | Dining Room | 3.77 m | 4.21 m | 3.77 m x 4.21 m |
| Ground Level | Office | 3.7 m | 2.96 m | 3.7 m x 2.96 m |
| Ground Level | Family Room | 3.7 m | 5.9 m | 3.7 m x 5.9 m |
| Ground Level | Kitchen | 7.21 m | 4.85 m | 7.21 m x 4.85 m |
| Ground Level | Laundry Room | 2.7 m | 2.76 m | 2.7 m x 2.76 m |
Utilities
| Cable | Available |
| Electricity | Installed |
| Sewer | Installed |
https://www.realtor.ca/real-estate/29065169/20-leighland-drive-markham-unionville-unionville
Contact Us
Contact us for more information
Joseph Tsang
Salesperson
ca.linkedin.com/in/josephtsangbigham
(905) 707-8001
(905) 707-8004
www.terrequity.com/

