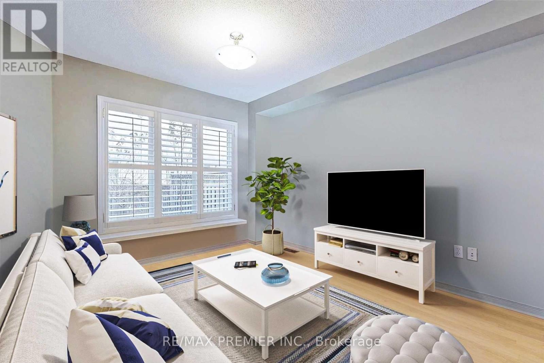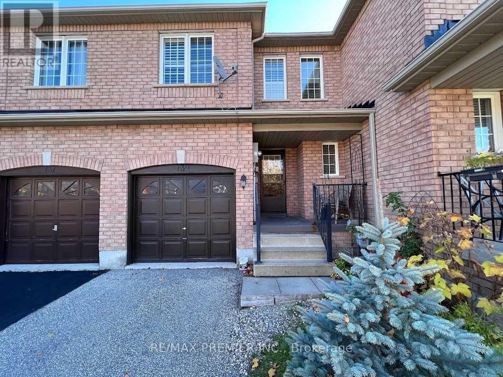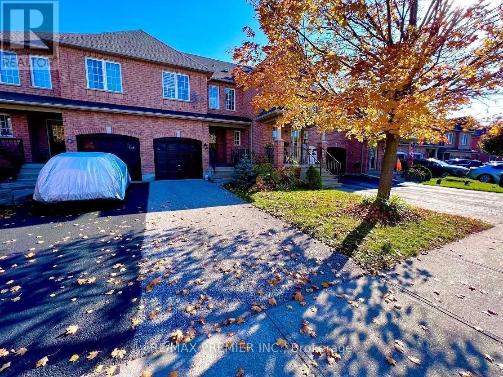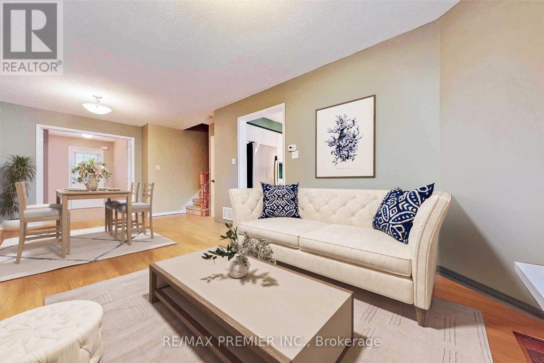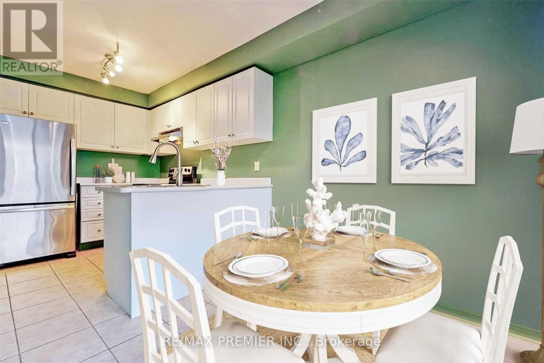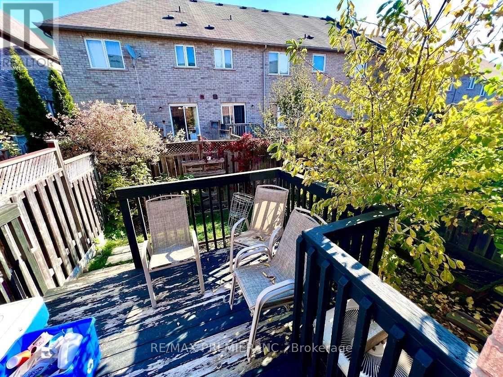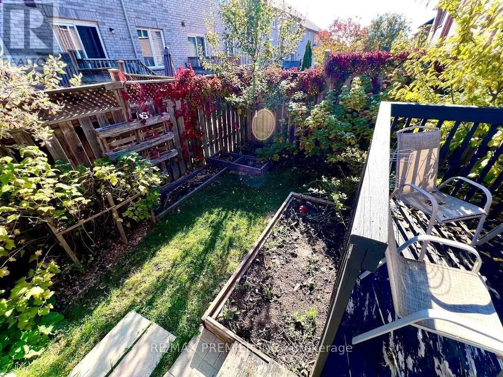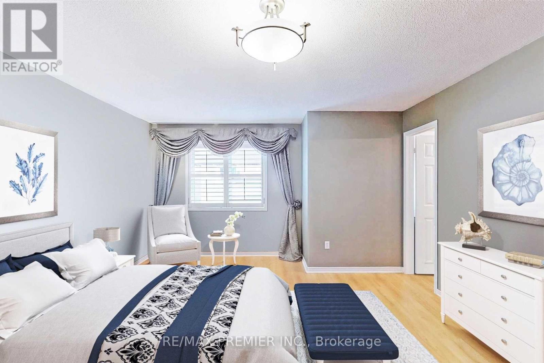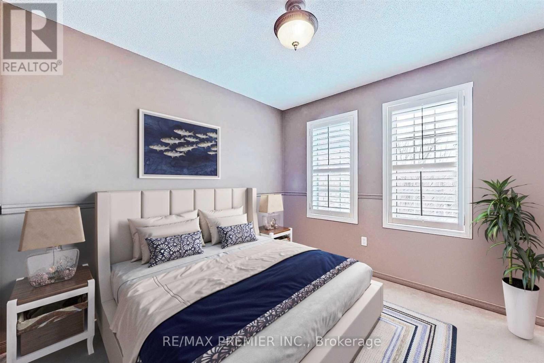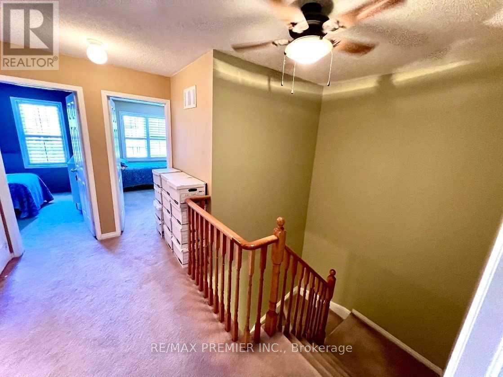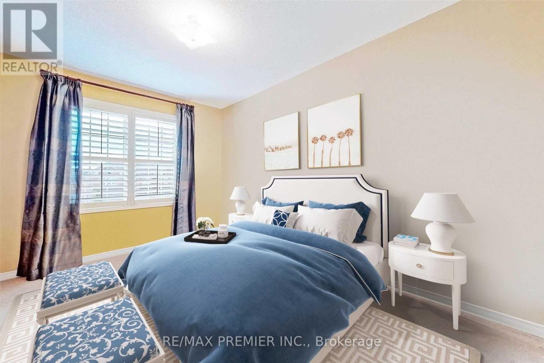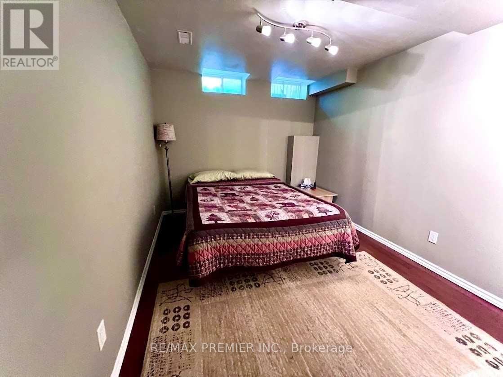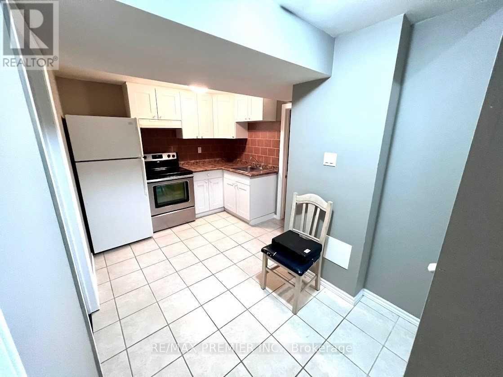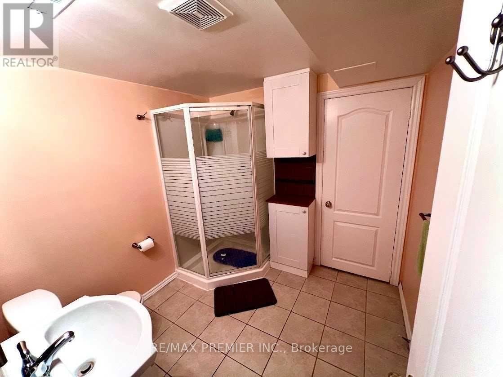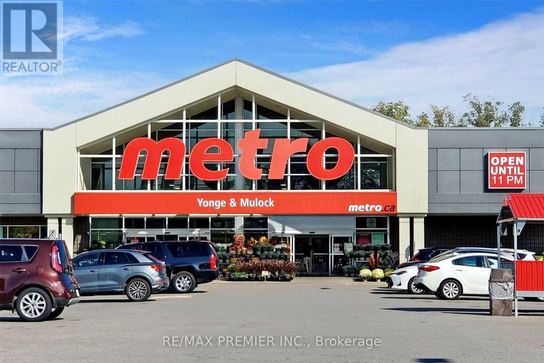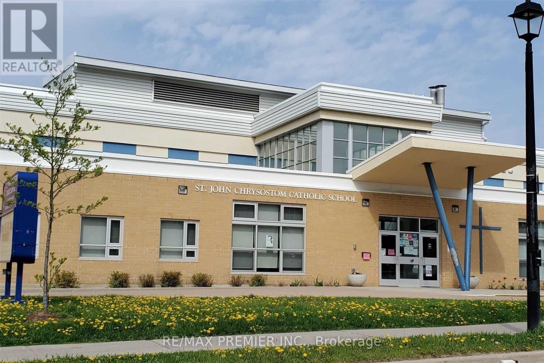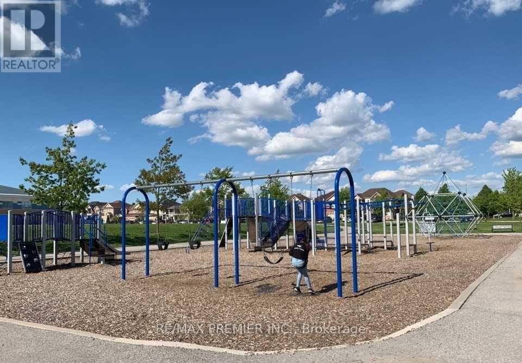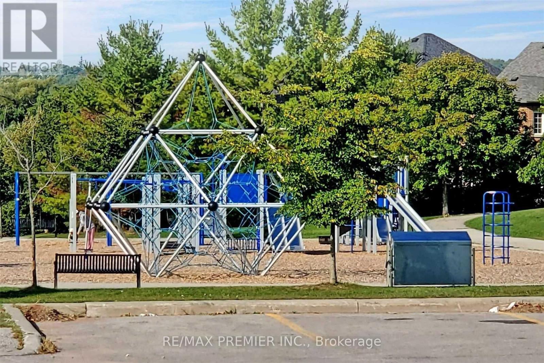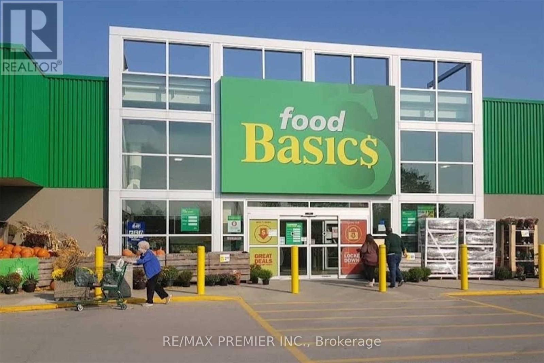739 Joe Persechini Drive Newmarket, Ontario L3X 2S1
$3,150 Monthly
***LOCATION***LOCATION***LOCATION***Amazing Whole House For Rent***Beautiful Spacious 3+1 Bedroom Townhome Located In A Desirable Summerhill Estates In South Newmarket***Very Nice And Clean Open Concept Layout, Main Floor Hardwood Floors. Family-Sized Kitchen & Breakfast Area W/O To Fenced Cozy Yard. Spacious Primary Bedroom With A Large Walk-In Closet & 4-Pc Ensuite. Finished Lower Level Boasts 4th Bedroom, Additional Kitchen & 3-Pc Washroom. Lots Of Storage, Close To Yonge St., Great Schools, Parks, Shopping, Public Transit & More. Mins Drive To Highway 404 And 400. (id:50886)
Property Details
| MLS® Number | N12507352 |
| Property Type | Single Family |
| Community Name | Summerhill Estates |
| Amenities Near By | Hospital, Park, Public Transit, Schools |
| Community Features | Community Centre |
| Parking Space Total | 3 |
| Structure | Deck |
Building
| Bathroom Total | 4 |
| Bedrooms Above Ground | 3 |
| Bedrooms Below Ground | 1 |
| Bedrooms Total | 4 |
| Appliances | All, Dishwasher, Dryer, Hood Fan, Stove, Washer, Refrigerator |
| Basement Development | Finished |
| Basement Type | N/a (finished) |
| Construction Style Attachment | Attached |
| Cooling Type | Central Air Conditioning |
| Exterior Finish | Brick |
| Flooring Type | Ceramic, Hardwood, Laminate |
| Foundation Type | Concrete |
| Half Bath Total | 1 |
| Heating Fuel | Natural Gas |
| Heating Type | Forced Air |
| Stories Total | 2 |
| Size Interior | 1,500 - 2,000 Ft2 |
| Type | Row / Townhouse |
| Utility Water | Municipal Water |
Parking
| Attached Garage | |
| Garage |
Land
| Acreage | No |
| Fence Type | Fenced Yard |
| Land Amenities | Hospital, Park, Public Transit, Schools |
| Sewer | Sanitary Sewer |
| Size Depth | 87 Ft |
| Size Frontage | 20 Ft |
| Size Irregular | 20 X 87 Ft ; Walking Distance To Yonge St |
| Size Total Text | 20 X 87 Ft ; Walking Distance To Yonge St |
Rooms
| Level | Type | Length | Width | Dimensions |
|---|---|---|---|---|
| Second Level | Primary Bedroom | 5.06 m | 4.21 m | 5.06 m x 4.21 m |
| Second Level | Bedroom 2 | 3.93 m | 2.83 m | 3.93 m x 2.83 m |
| Second Level | Bedroom 3 | 3.05 m | 2.87 m | 3.05 m x 2.87 m |
| Basement | Kitchen | 4.28 m | 3.22 m | 4.28 m x 3.22 m |
| Basement | Bedroom 4 | 3.42 m | 2.83 m | 3.42 m x 2.83 m |
| Main Level | Foyer | 3.21 m | 2.11 m | 3.21 m x 2.11 m |
| Main Level | Family Room | 4.31 m | 3.22 m | 4.31 m x 3.22 m |
| Main Level | Dining Room | 3.22 m | 2.97 m | 3.22 m x 2.97 m |
| Main Level | Kitchen | 4.98 m | 2.27 m | 4.98 m x 2.27 m |
| Main Level | Eating Area | 4.98 m | 2.27 m | 4.98 m x 2.27 m |
Contact Us
Contact us for more information
Mila Tcherkhovskaia
Broker
www.remaxvipteam.com/
facebook.com/mila.tcherkhovskaia
www.linkedin.com/in/mila-tcherkhovskaia-11595386
9100 Jane St Bldg L #77
Vaughan, Ontario L4K 0A4
(416) 987-8000
(416) 987-8001
Andrei Baiborodin
Salesperson
(416) 562-3021
www.remaxvipteam.com/
www.facebook.com/andrei.baiborodin.5/
9100 Jane St Bldg L #77
Vaughan, Ontario L4K 0A4
(416) 987-8000
(416) 987-8001

