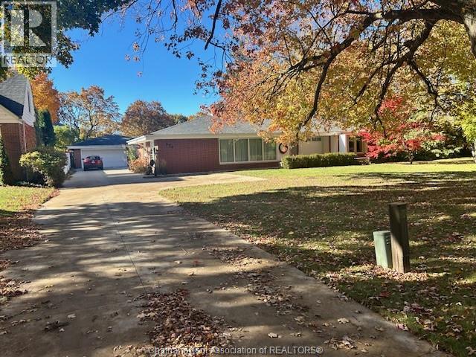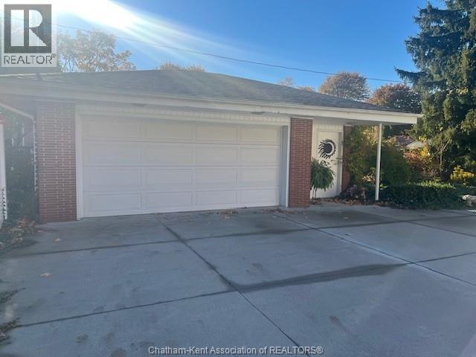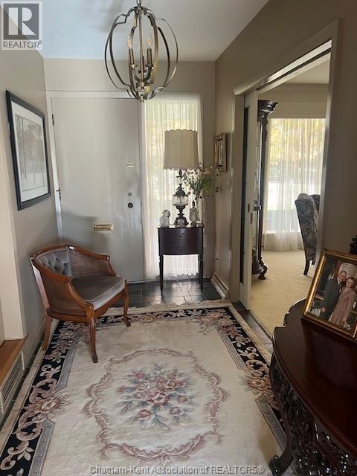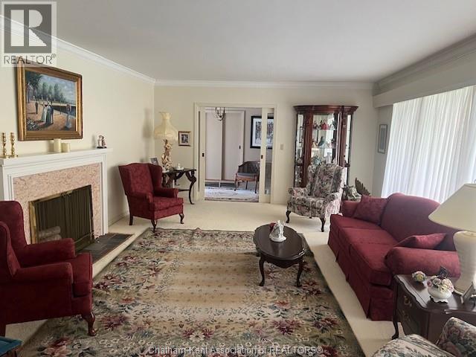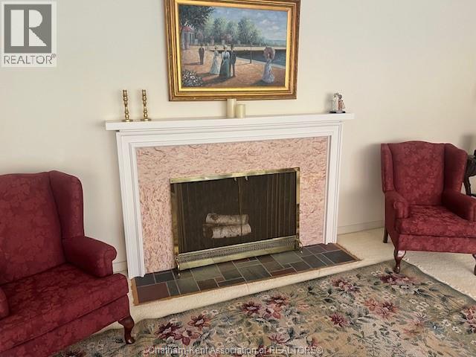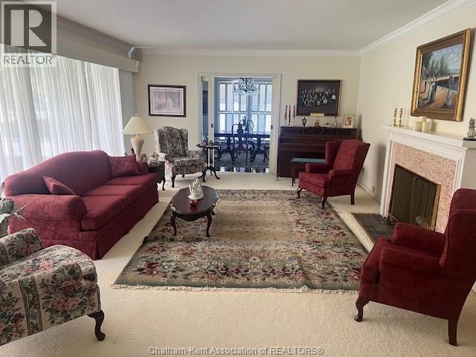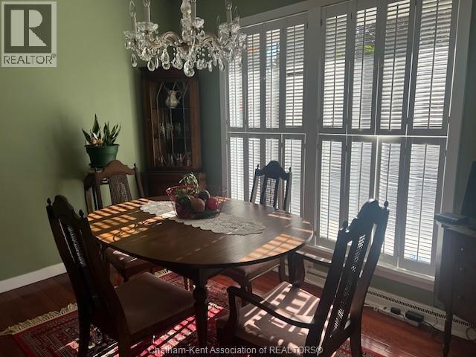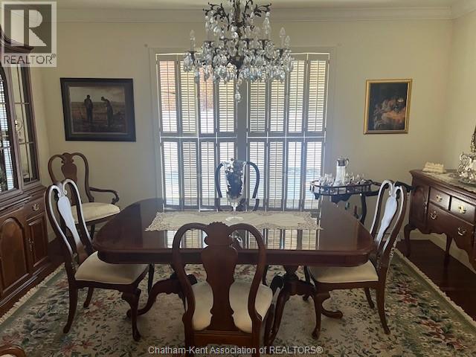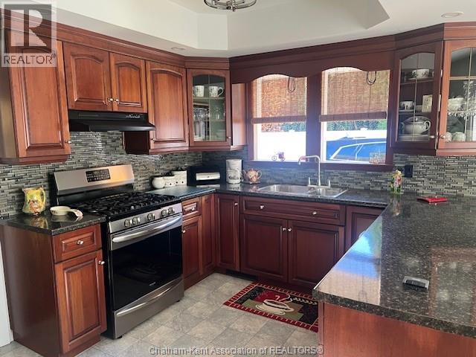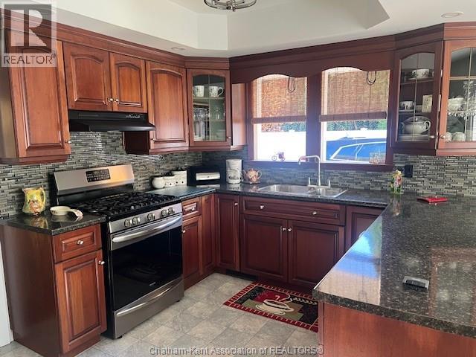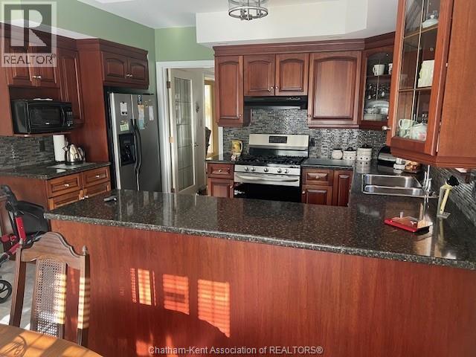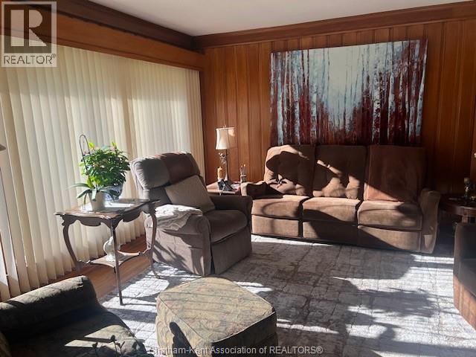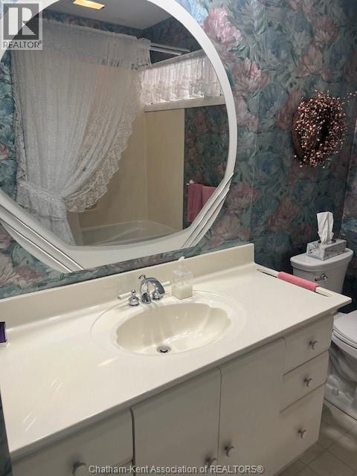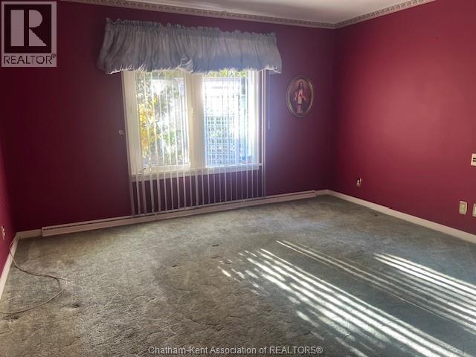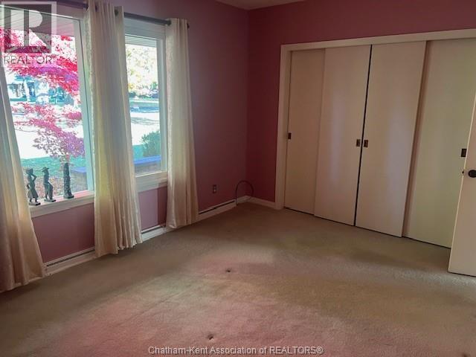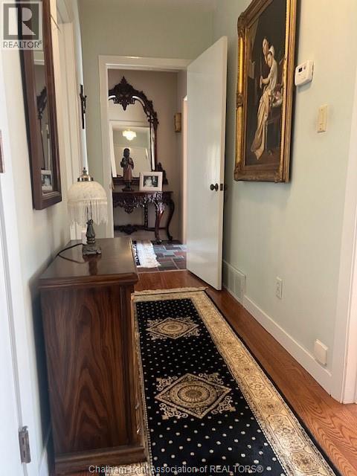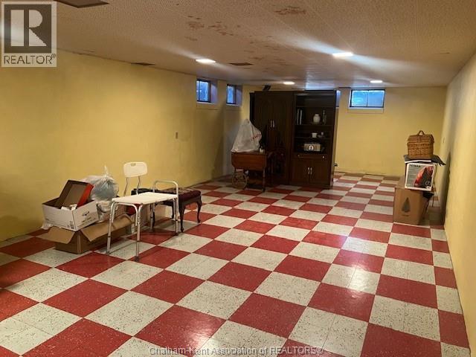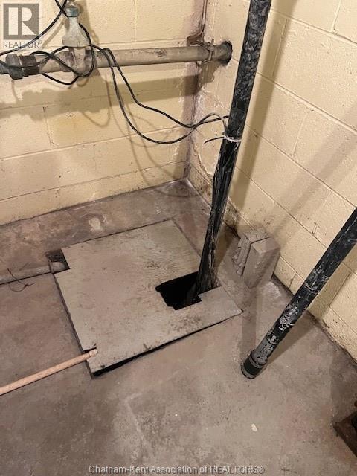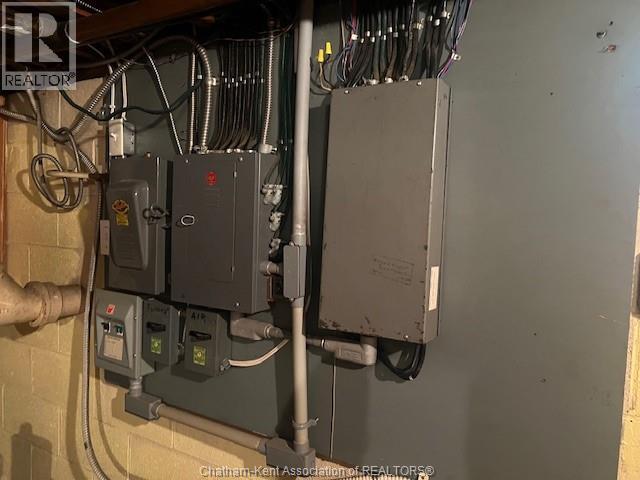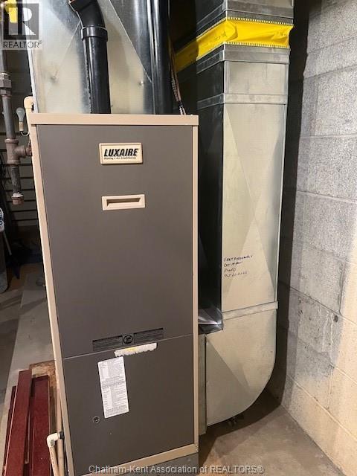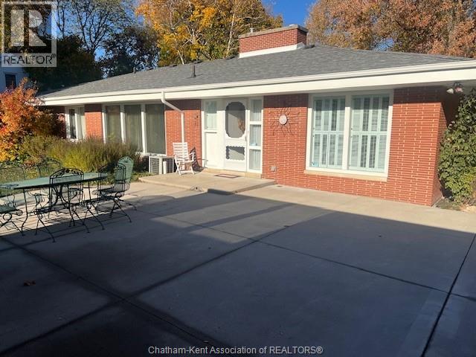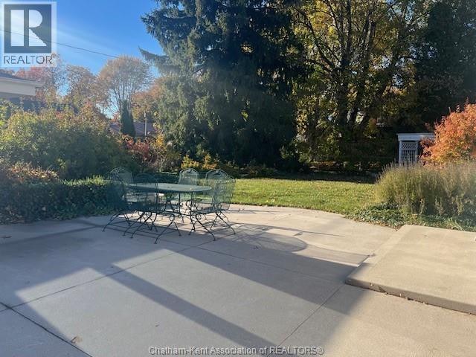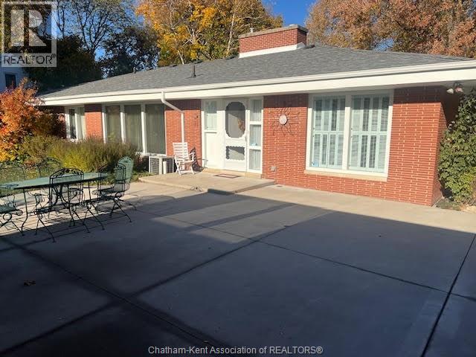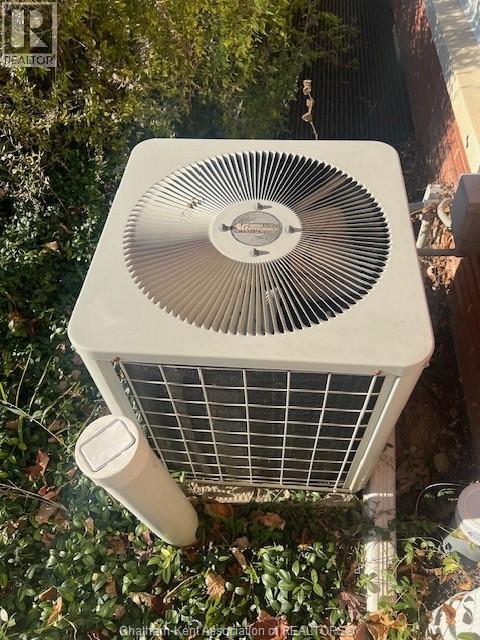320 Victoria Avenue North Chatham, Ontario N7L 2A9
$599,900
This well-built brick ranch offers spacious main-floor living on one of Chatham’s most desirable tree-lined streets. The home features three large bedrooms and 1.5 bathrooms, designed with generous room sizes and a practical layout.The formal living room includes a wood-burning fireplace, and the main floor den offers a second gas fireplace, creating two distinct living areas. A large formal dining room connects to the updated kitchen with a bright dining nook, providing both functionality and space for entertaining. Additional features include main floor laundry, access to the backyard, and a two-car detached garage with an attached workshop. The basement offers excellent potential, with a kitchen setup that could be ideal for a multigenerational living arrangement or future secondary unit conversion (subject to municipal approval). The property is surrounded by mature trees, established landscaping, and a double concrete driveway, reflecting the charm and stability of Victoria Avenue. This home presents a rare opportunity to own a solid, classic residence in one of Chatham’s most sought-after neighbourhoods. (id:50886)
Property Details
| MLS® Number | 25027796 |
| Property Type | Single Family |
| Features | Double Width Or More Driveway, Concrete Driveway, Front Driveway |
Building
| Bathroom Total | 2 |
| Bedrooms Above Ground | 3 |
| Bedrooms Total | 3 |
| Architectural Style | Bungalow, Ranch |
| Constructed Date | 1957 |
| Construction Style Attachment | Detached |
| Cooling Type | Central Air Conditioning |
| Exterior Finish | Brick |
| Fireplace Fuel | Wood,gas |
| Fireplace Present | Yes |
| Fireplace Type | Conventional,insert |
| Flooring Type | Carpeted, Hardwood, Cushion/lino/vinyl |
| Foundation Type | Block |
| Half Bath Total | 1 |
| Heating Fuel | Natural Gas |
| Heating Type | Forced Air, Furnace |
| Stories Total | 1 |
| Type | House |
Parking
| Detached Garage | |
| Garage |
Land
| Acreage | No |
| Size Irregular | 100 X 160 / 0.37 Ac |
| Size Total Text | 100 X 160 / 0.37 Ac|under 1/2 Acre |
| Zoning Description | Rl1 |
Rooms
| Level | Type | Length | Width | Dimensions |
|---|---|---|---|---|
| Basement | Recreation Room | 33 ft ,6 in | 15 ft ,6 in | 33 ft ,6 in x 15 ft ,6 in |
| Basement | Utility Room | 16 ft ,5 in | 40 ft | 16 ft ,5 in x 40 ft |
| Main Level | Primary Bedroom | 13 ft ,2 in | 15 ft | 13 ft ,2 in x 15 ft |
| Main Level | 4pc Bathroom | 9 ft ,7 in | 8 ft | 9 ft ,7 in x 8 ft |
| Main Level | Bedroom | 10 ft | 14 ft | 10 ft x 14 ft |
| Main Level | Bedroom | 12 ft ,2 in | 19 ft ,9 in | 12 ft ,2 in x 19 ft ,9 in |
| Main Level | Den | 16 ft | 14 ft | 16 ft x 14 ft |
| Main Level | 2pc Bathroom | 5 ft | 6 ft | 5 ft x 6 ft |
| Main Level | Laundry Room | 8 ft | 8 ft | 8 ft x 8 ft |
| Main Level | Kitchen | 18 ft | 12 ft | 18 ft x 12 ft |
| Main Level | Dining Room | 17 ft | 15 ft | 17 ft x 15 ft |
| Main Level | Living Room/fireplace | 24 ft | 15 ft | 24 ft x 15 ft |
| Main Level | Foyer | 14 ft | 6 ft | 14 ft x 6 ft |
https://www.realtor.ca/real-estate/29065346/320-victoria-avenue-north-chatham
Contact Us
Contact us for more information
Bob Borrowman
Broker
250 St. Clair St.
Chatham, Ontario N7L 3J9
(519) 352-2840
(519) 352-2489
www.remax-preferred-on.com/

