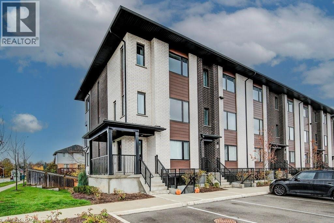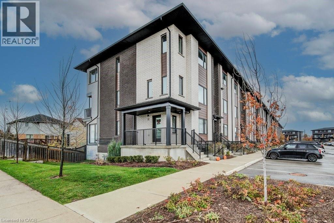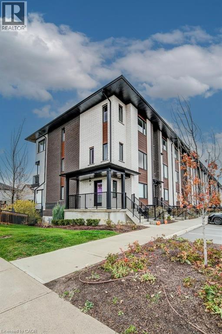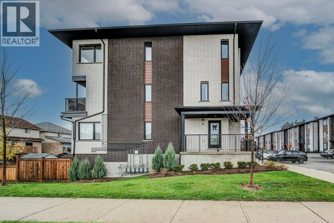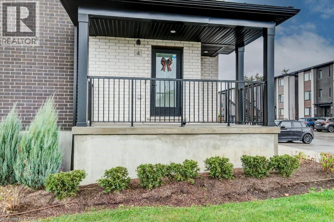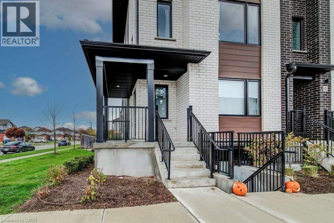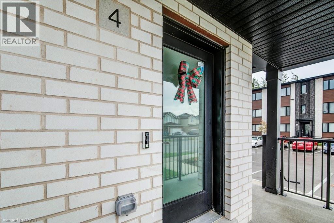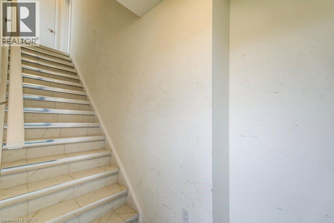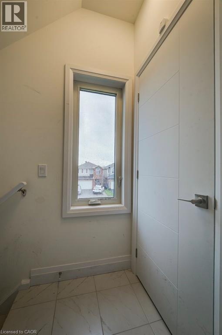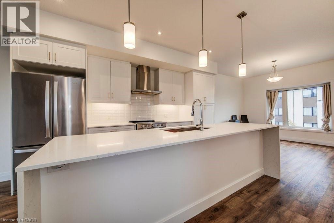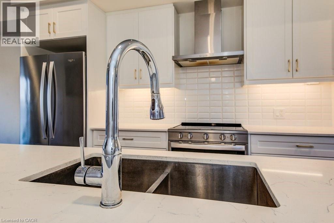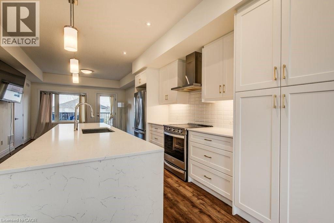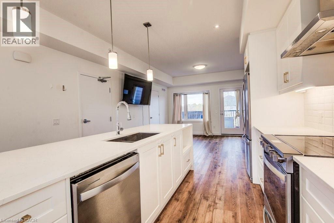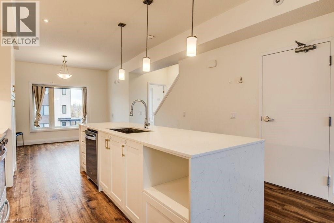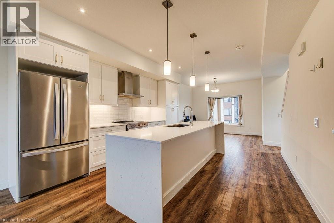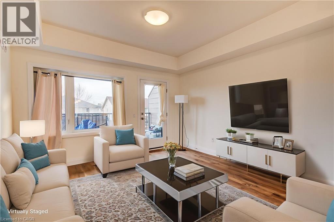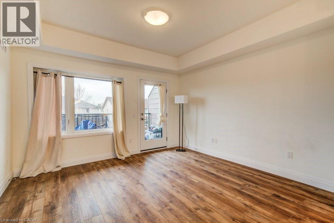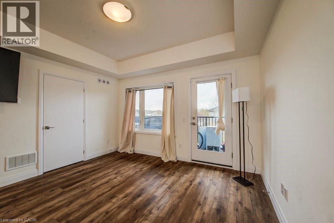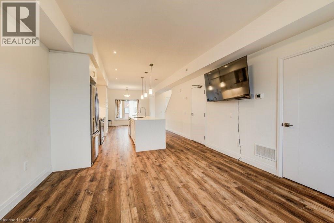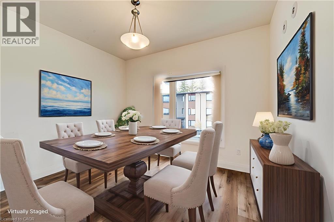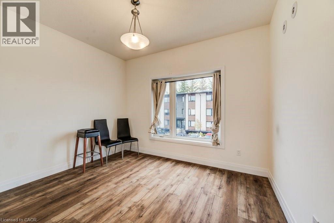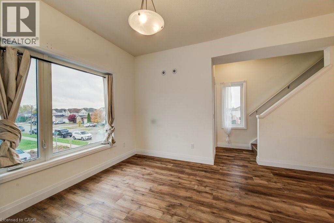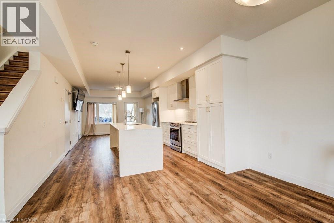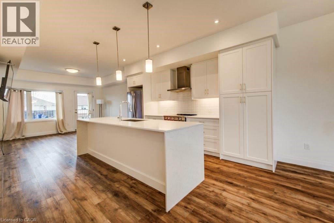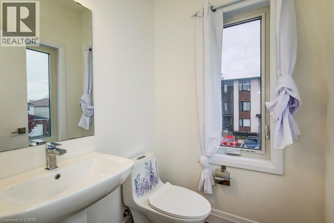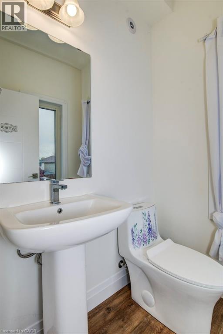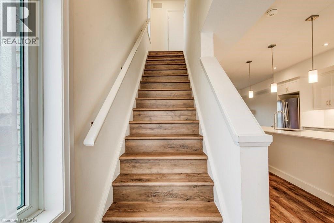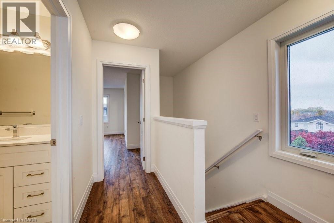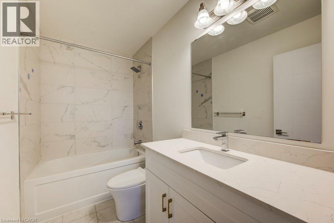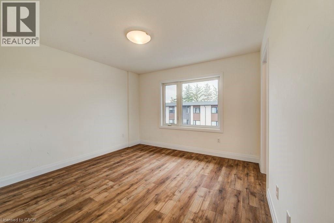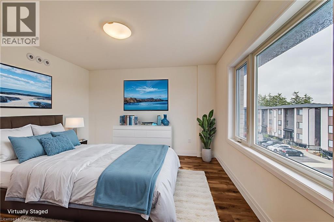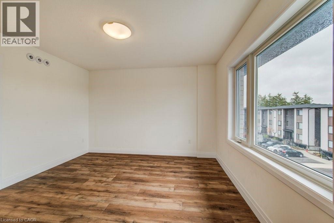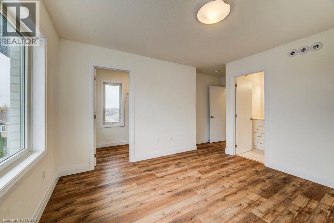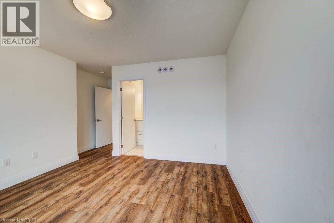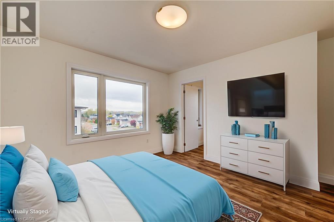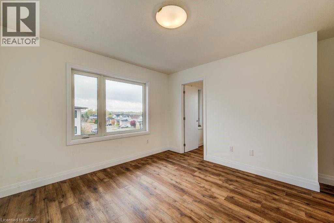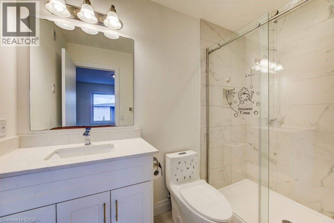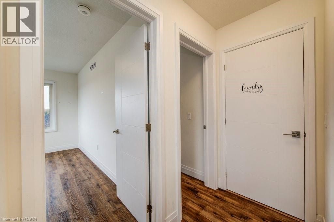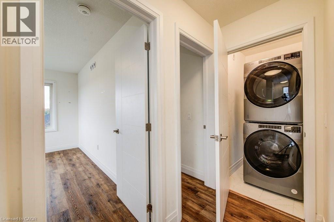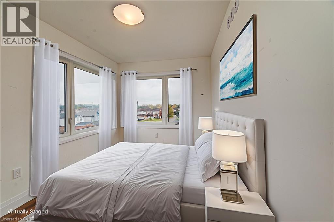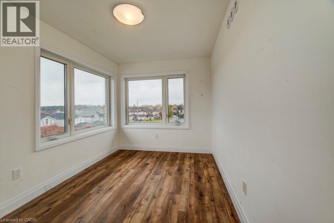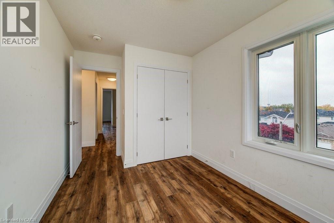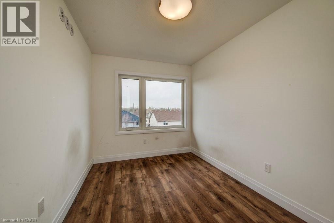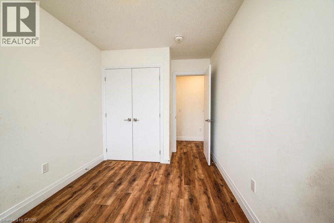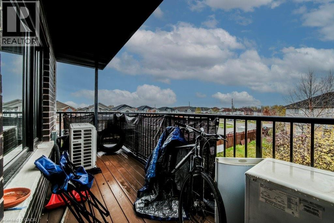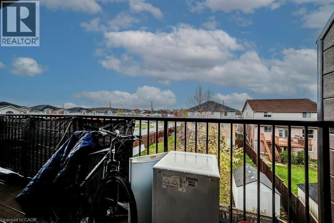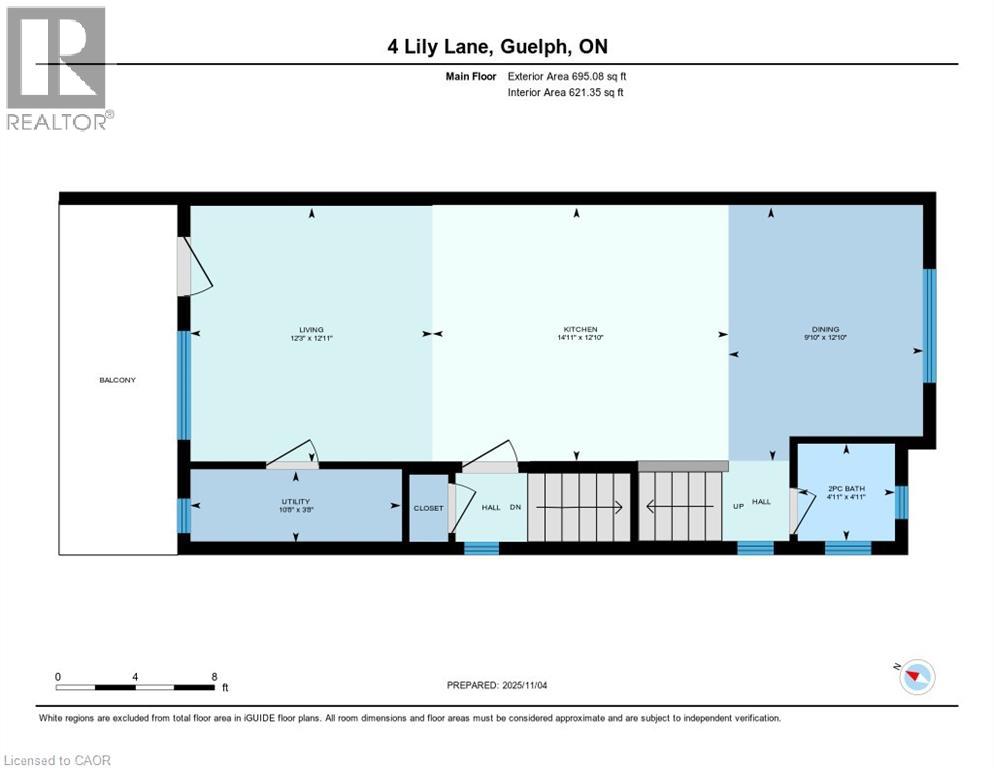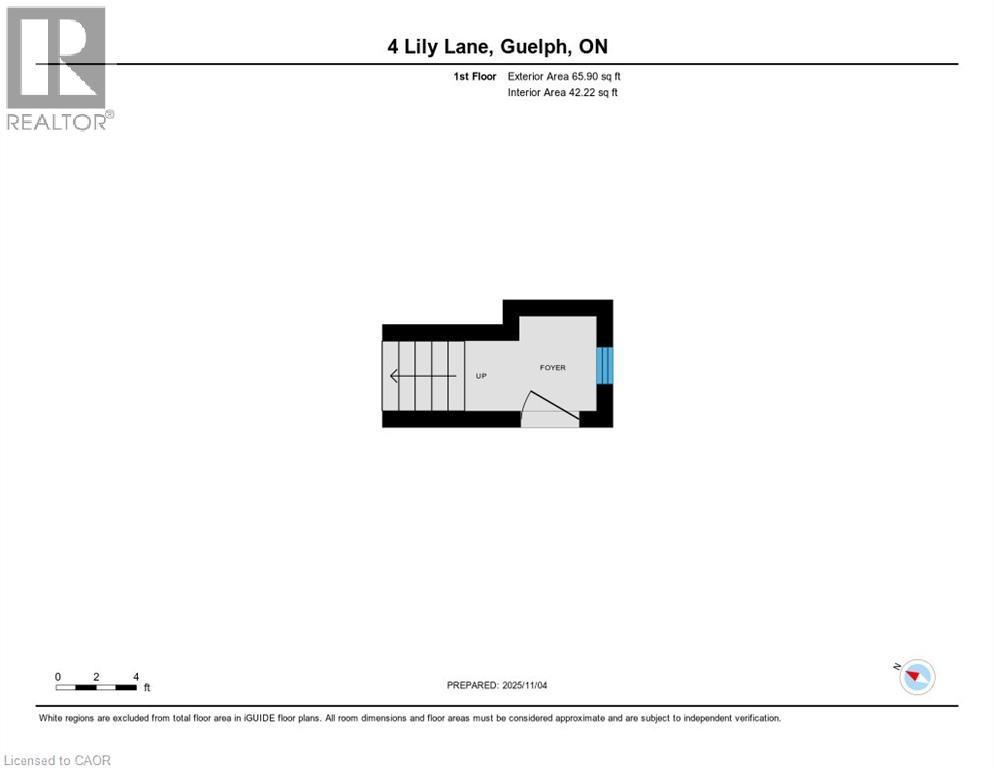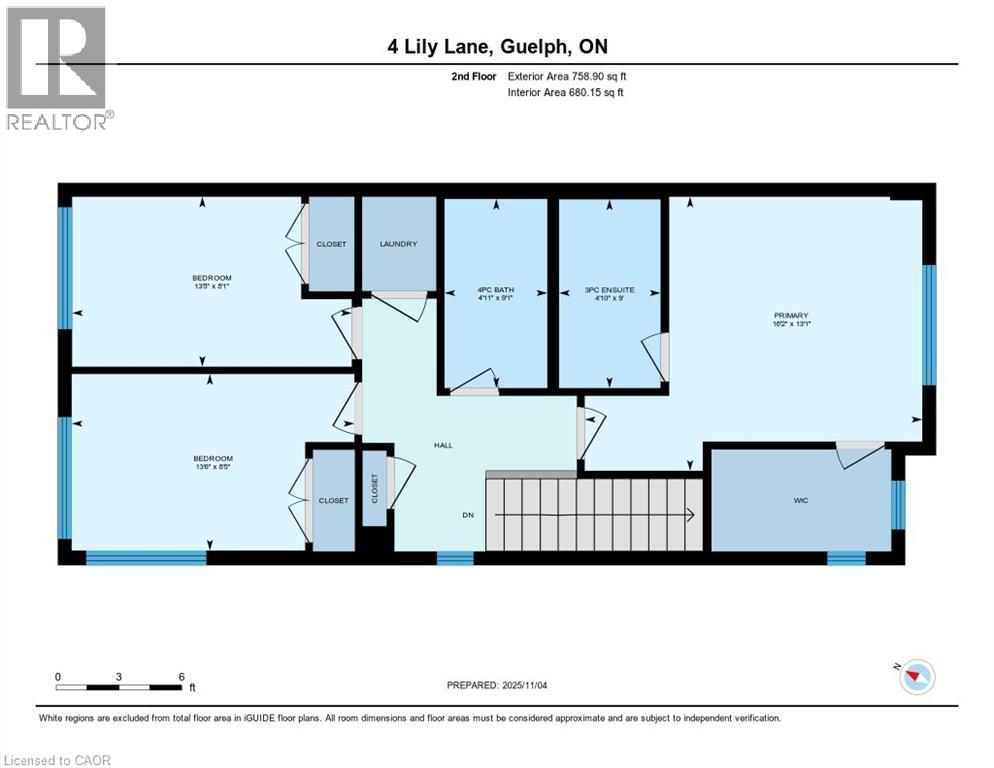4 Lily Lane Guelph, Ontario N1L 0R2
$619,900Maintenance, Insurance, Landscaping, Property Management
$265 Monthly
Maintenance, Insurance, Landscaping, Property Management
$265 MonthlyWelcome to 4 Lily Lane, Guelph — a beautifully upgraded townhome in the desirable Pulse Towns community. With roughly $30,000 in builder upgrades, this 3-bed, 3-bath home blends modern design with everyday comfort. The stunning kitchen features an extended 10-foot island with quartz gables, Carrera White quartz countertops, all-white soft-close cabinetry with dovetail drawers, a gas stove rough-in, fridge water line, and a tiled backsplash. Enjoy carpet-free living with 7 mm AquaPlus luxury vinyl plank flooring throughout, including the stairs. Bathrooms are finished with quartz vanities, one-piece toilets, and upgraded fixtures. Added touches include pot lights in the living, dining, and primary bedroom, a custom walk-in closet organizer, and a frosted glass front door for privacy and style. Built by Marann Homes, this turnkey property offers premium finishes, thoughtful upgrades, and a prime location close to parks, schools, and amenities. (id:50886)
Property Details
| MLS® Number | 40783765 |
| Property Type | Single Family |
| Amenities Near By | Park, Place Of Worship, Playground, Public Transit, Schools, Shopping |
| Community Features | School Bus |
| Features | Conservation/green Belt, Balcony |
| Parking Space Total | 1 |
Building
| Bathroom Total | 3 |
| Bedrooms Above Ground | 3 |
| Bedrooms Total | 3 |
| Appliances | Dishwasher, Dryer, Refrigerator, Washer, Hood Fan, Window Coverings |
| Architectural Style | 2 Level |
| Basement Type | None |
| Construction Style Attachment | Attached |
| Cooling Type | Central Air Conditioning |
| Exterior Finish | Brick, Vinyl Siding |
| Fire Protection | Smoke Detectors |
| Half Bath Total | 1 |
| Heating Type | Forced Air |
| Stories Total | 2 |
| Size Interior | 1,520 Ft2 |
| Type | Row / Townhouse |
| Utility Water | Municipal Water |
Land
| Acreage | No |
| Land Amenities | Park, Place Of Worship, Playground, Public Transit, Schools, Shopping |
| Landscape Features | Landscaped |
| Sewer | Municipal Sewage System |
| Size Total Text | Unknown |
| Zoning Description | R1b |
Rooms
| Level | Type | Length | Width | Dimensions |
|---|---|---|---|---|
| Second Level | Primary Bedroom | 13'1'' x 16'2'' | ||
| Second Level | Bedroom | 8'1'' x 13'5'' | ||
| Second Level | Bedroom | 8'5'' x 13'6'' | ||
| Second Level | 4pc Bathroom | 9'1'' x 4'11'' | ||
| Second Level | 3pc Bathroom | 9'0'' x 4'10'' | ||
| Main Level | Utility Room | 3'8'' x 10'8'' | ||
| Main Level | Living Room | 12'11'' x 12'3'' | ||
| Main Level | Kitchen | 12'10'' x 14'11'' | ||
| Main Level | Dining Room | 12'10'' x 9'10'' | ||
| Main Level | 2pc Bathroom | 4'11'' x 4'11'' |
https://www.realtor.ca/real-estate/29065329/4-lily-lane-guelph
Contact Us
Contact us for more information
Shaw Hasyj
Salesperson
www.youtube.com/embed/TaT4QmOjBQo
shawrealtygroup.com/
www.facebook.com/TheShawRealtyGroup/
www.linkedin.com/in/shawhasyj/
www.instagram.com/shawrealtygroup/?hl=en
215 Queen St. W. Unit 201b
Cambridge, Ontario N3C 1G6
(800) 764-8138
www.shawrealtygroup.com/
Alex Demontmorency
Salesperson
(000) 000-0000
215 Queen St. W. Unit B-201
Cambridge, Ontario N3C 1G6
(800) 764-8138
(000) 000-0000
www.shawrealtygroup.com/

