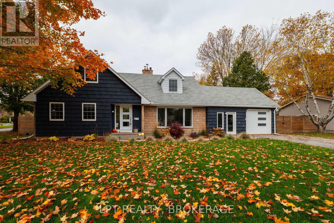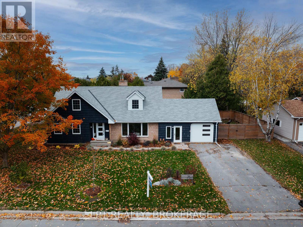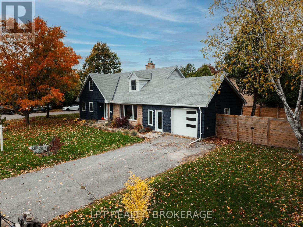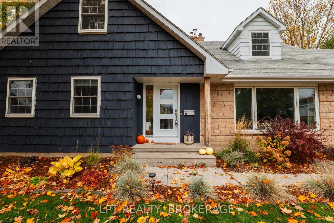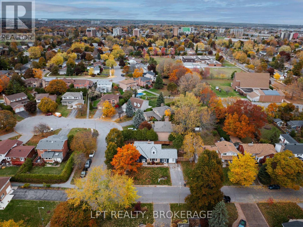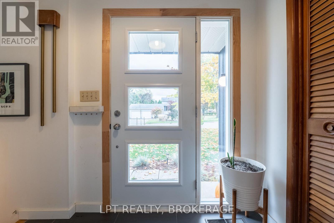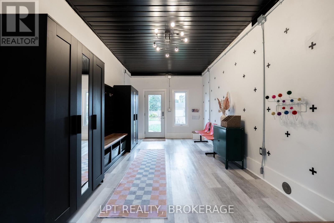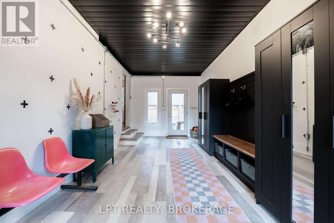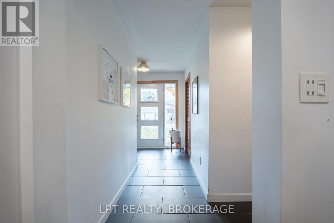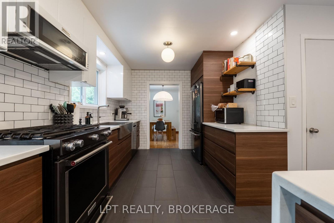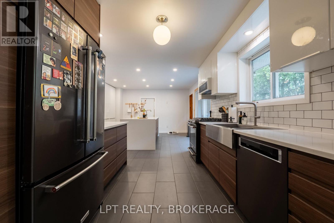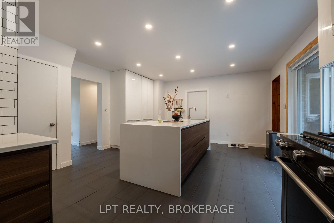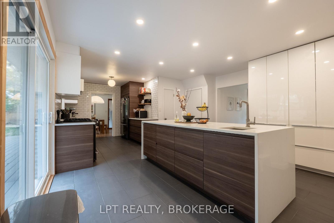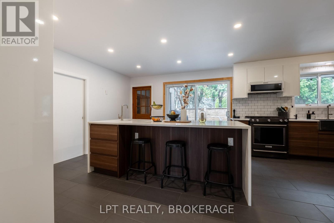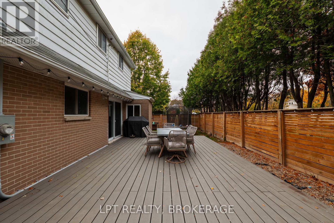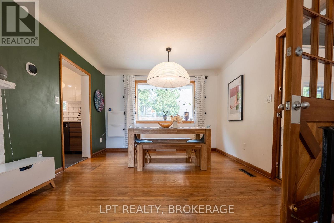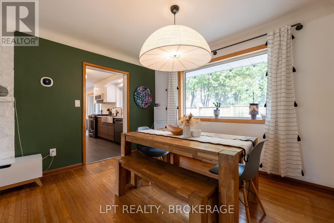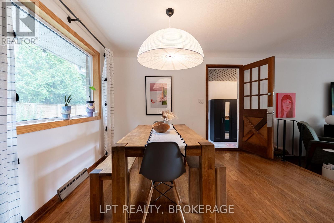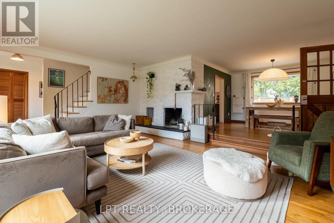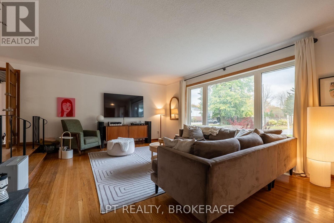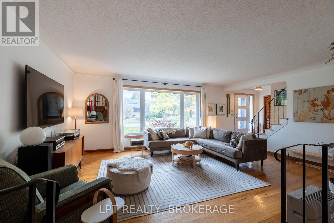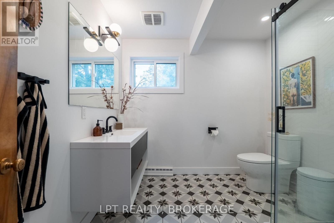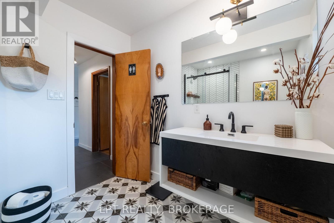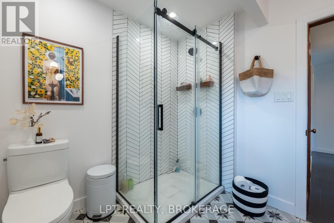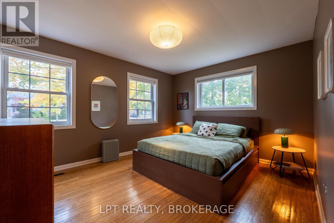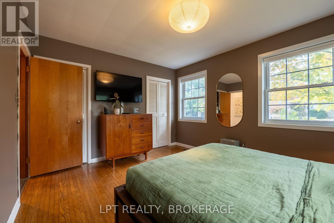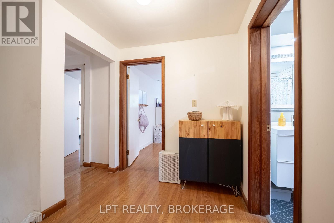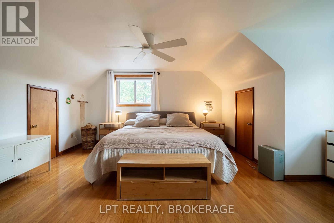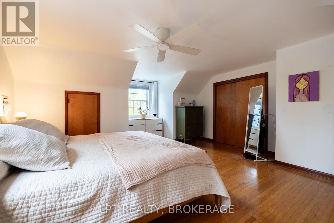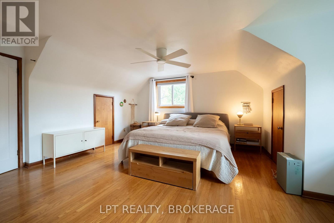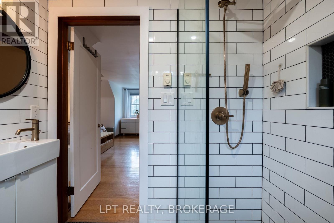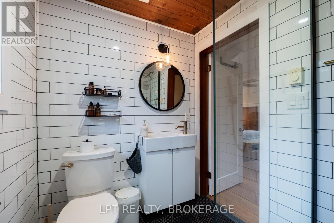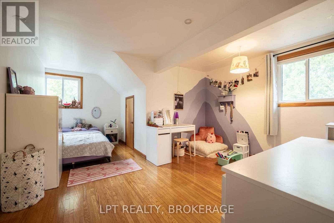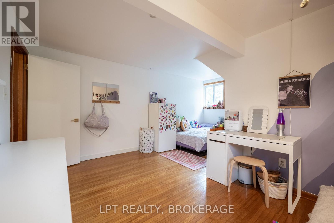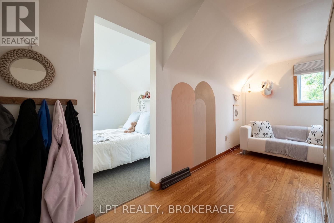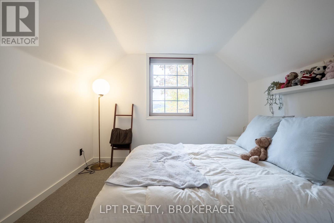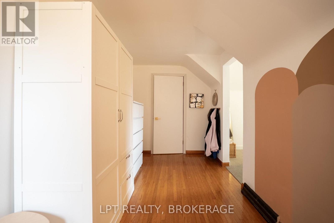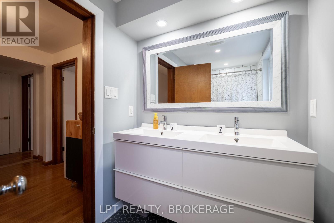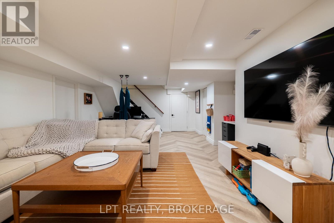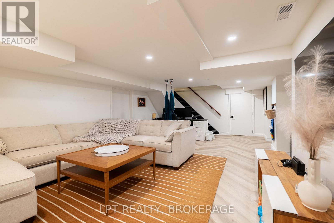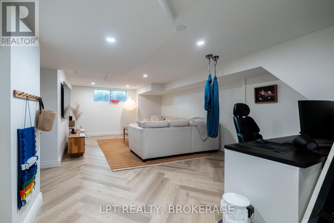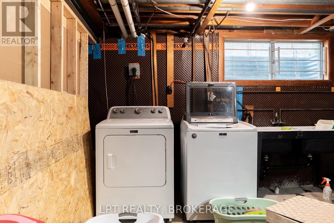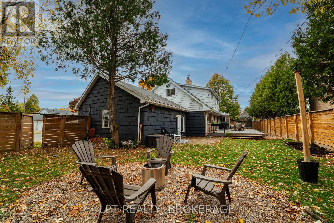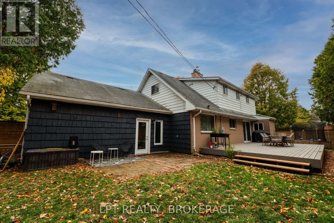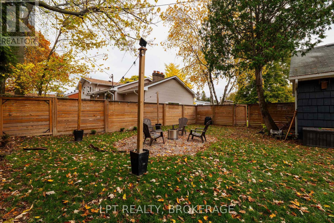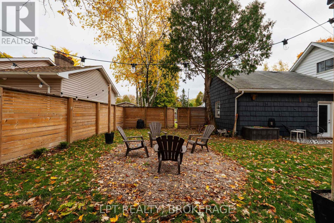75 Silver Street Kingston, Ontario K7M 2P6
$824,900
Discover your next home in a great Kingston neighbourhood: 75 Silver Street a stylish, move-in ready 2-storey offering four spacious bedrooms and an array of thoughtful upgrades throughout. Meticulously maintained and beautifully updated, this residence combines modern finishes with everyday functionality.Step inside to an inviting mudroom that keeps life organized, then flow into the cozy living room warmed by abundant natural light. The heart of the home is the expansive kitchen-complete with a waterfall quartz island, sleek stainless-steel appliances, and ample storage-perfect for both casual meals and entertaining overlooking the composite deck and fully fenced yard, creating seamless indoor-outdoor living. A main floor bedroom is an added bonus.Upstairs, three generously proportioned bedrooms provide comfort and privacy, while the main bath features contemporary fixtures and easy-care surfaces. Downstairs, the partially finished, trendy basement presents endless possibilities for a home office, media room, or gym, with room to personalize the design.Outside, enjoy a huge, level yard and durable deck ideal for summer barbecues, family play time, or quiet evenings under the stars. With top-to-bottom updates and turnkey appeal, this Kingston home strikes the perfect balance of style and functionality-ready for you to move in and start making memories. (id:50886)
Open House
This property has open houses!
2:00 pm
Ends at:4:00 pm
Property Details
| MLS® Number | X12508916 |
| Property Type | Single Family |
| Community Name | 18 - Central City West |
| Amenities Near By | Schools, Public Transit |
| Features | Level Lot |
| Parking Space Total | 5 |
Building
| Bathroom Total | 3 |
| Bedrooms Above Ground | 4 |
| Bedrooms Total | 4 |
| Appliances | Water Heater, Dishwasher, Dryer, Microwave, Stove, Washer, Refrigerator |
| Basement Development | Partially Finished |
| Basement Type | Full (partially Finished) |
| Construction Style Attachment | Detached |
| Cooling Type | Central Air Conditioning |
| Exterior Finish | Brick, Wood |
| Foundation Type | Concrete |
| Heating Fuel | Natural Gas |
| Heating Type | Forced Air |
| Stories Total | 2 |
| Size Interior | 2,500 - 3,000 Ft2 |
| Type | House |
| Utility Water | Municipal Water |
Parking
| Attached Garage | |
| Garage |
Land
| Acreage | No |
| Fence Type | Fenced Yard |
| Land Amenities | Schools, Public Transit |
| Sewer | Sanitary Sewer |
| Size Depth | 110 Ft |
| Size Frontage | 80 Ft |
| Size Irregular | 80 X 110 Ft |
| Size Total Text | 80 X 110 Ft |
Rooms
| Level | Type | Length | Width | Dimensions |
|---|---|---|---|---|
| Second Level | Bathroom | 3.02 m | 1.69 m | 3.02 m x 1.69 m |
| Second Level | Primary Bedroom | 5.1 m | 5.36 m | 5.1 m x 5.36 m |
| Second Level | Bedroom 3 | 5 m | 4.11 m | 5 m x 4.11 m |
| Second Level | Bedroom 4 | 8.36 m | 4.94 m | 8.36 m x 4.94 m |
| Second Level | Bathroom | 2.1 m | 1.68 m | 2.1 m x 1.68 m |
| Lower Level | Family Room | 6.69 m | 4.44 m | 6.69 m x 4.44 m |
| Lower Level | Laundry Room | 13.46 m | 8.33 m | 13.46 m x 8.33 m |
| Main Level | Mud Room | 3.16 m | 6.37 m | 3.16 m x 6.37 m |
| Main Level | Dining Room | 3.51 m | 3.66 m | 3.51 m x 3.66 m |
| Main Level | Living Room | 6.17 m | 4.66 m | 6.17 m x 4.66 m |
| Main Level | Kitchen | 7.52 m | 4.69 m | 7.52 m x 4.69 m |
| Main Level | Bedroom | 4.26 m | 3.53 m | 4.26 m x 3.53 m |
| Main Level | Bathroom | 2.6 m | 2.69 m | 2.6 m x 2.69 m |
Utilities
| Cable | Available |
| Electricity | Installed |
| Sewer | Installed |
Contact Us
Contact us for more information
Jason Clarke
Salesperson
www.youtube.com/embed/sId1yfYWIcg
www.youtube.com/embed/ZF6zYbKZW-U
www.jasonclarke.ca/
www.facebook.com/jasonclarkeRE
www.linkedin.com/in/jasonclarkere
twitter.com/Jasonclarkere
104-654 Norris Court
Kingston, Ontario K7P 2R9
(877) 366-2213
lpt.com/
Krista Page
Salesperson
104-654 Norris Court
Kingston, Ontario K7P 2R9
(877) 366-2213
lpt.com/

