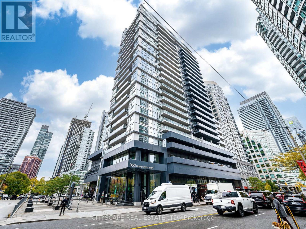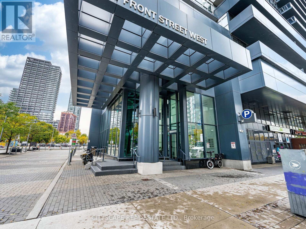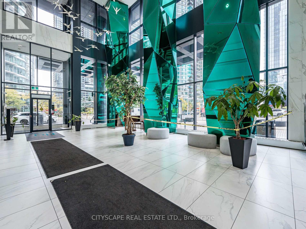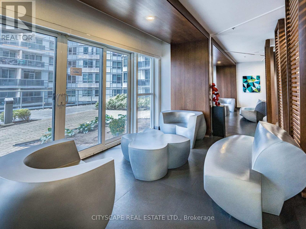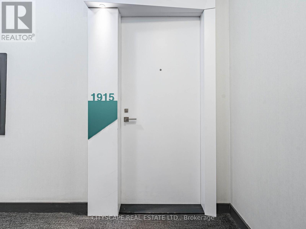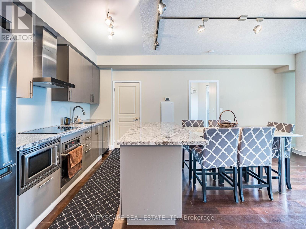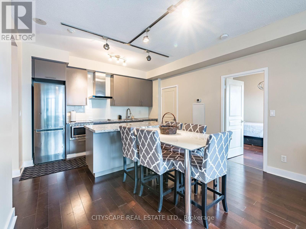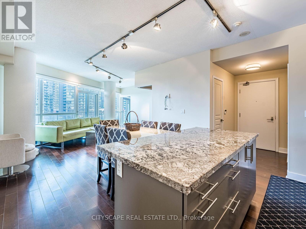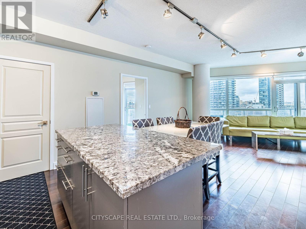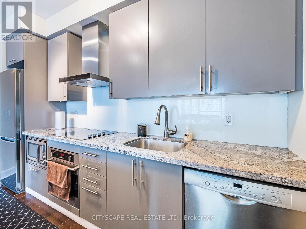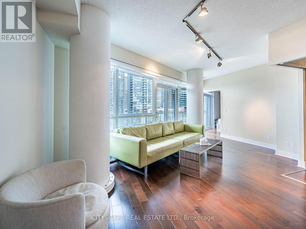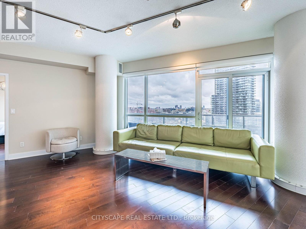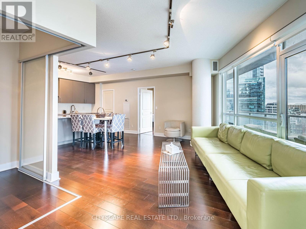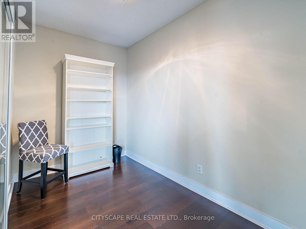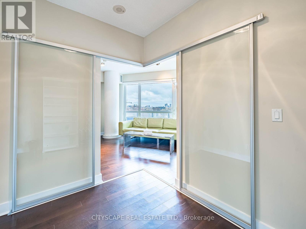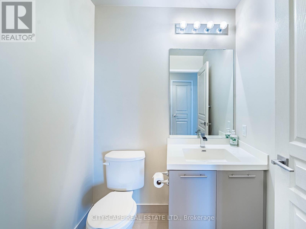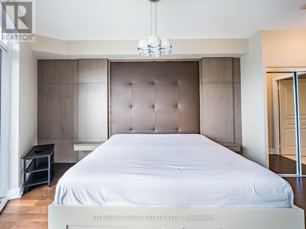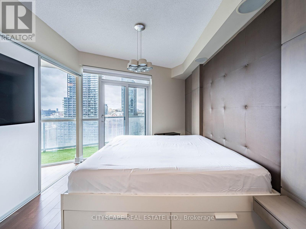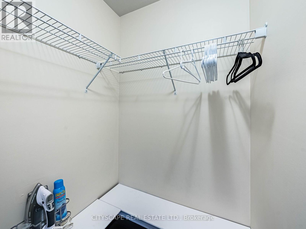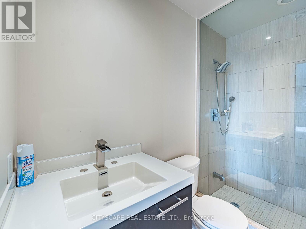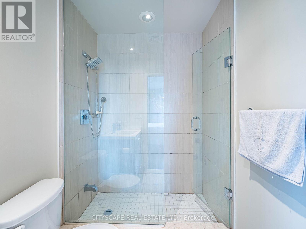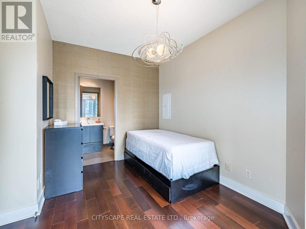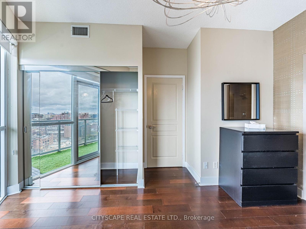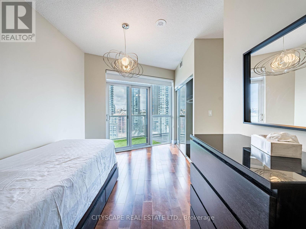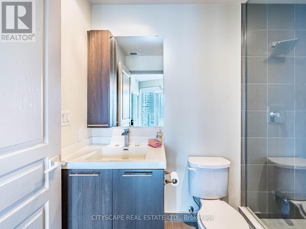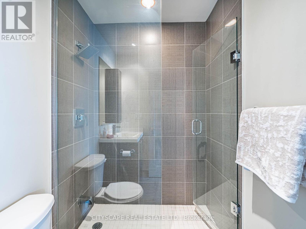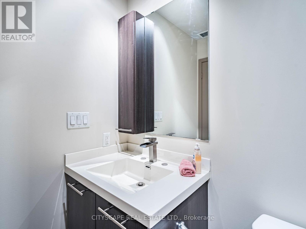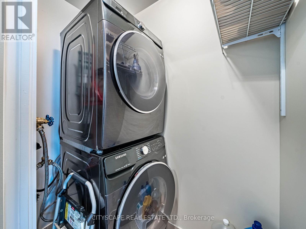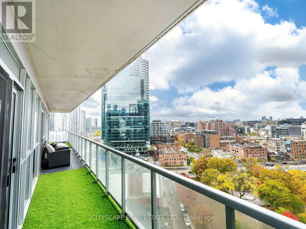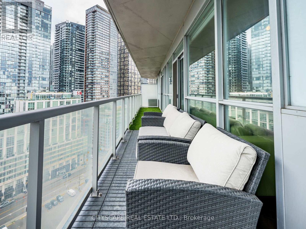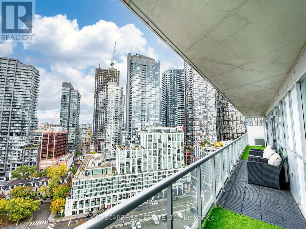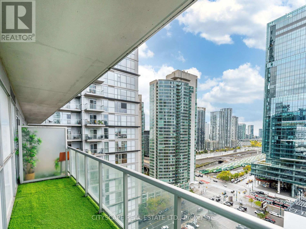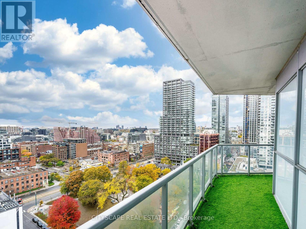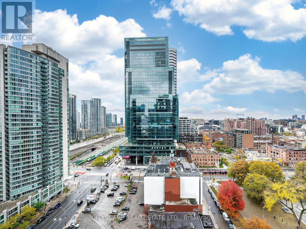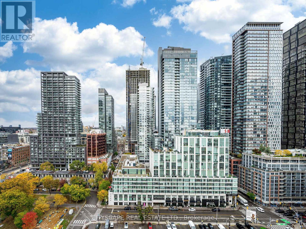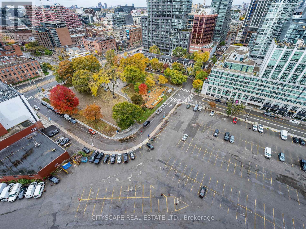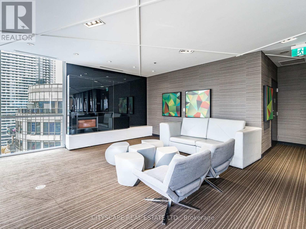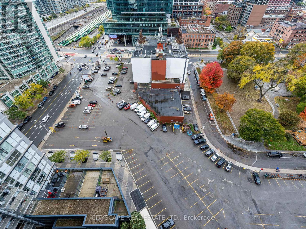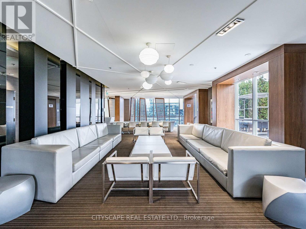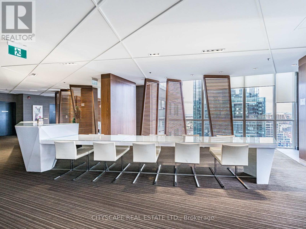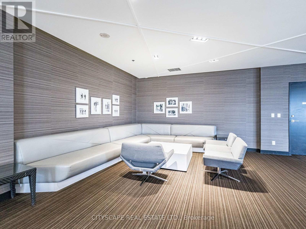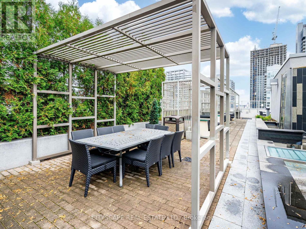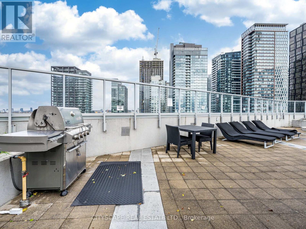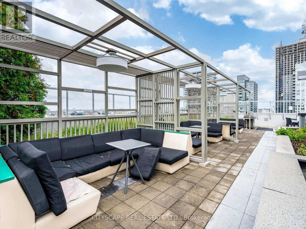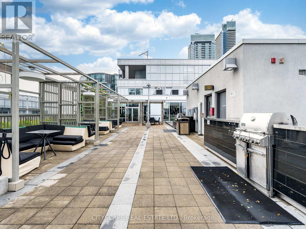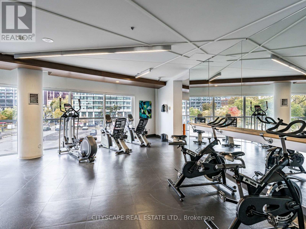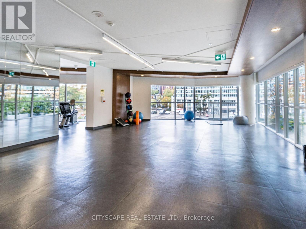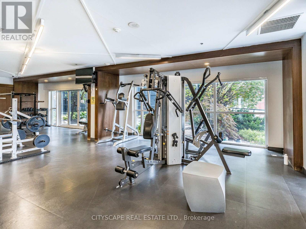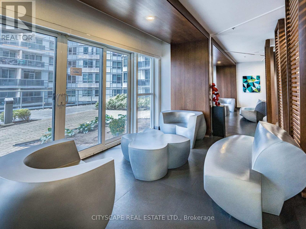1915 - 352 Front Street W Toronto, Ontario M5V 1B5
$3,800 Monthly
Downtown Luxury at Fly Condos! Stunning 2 Bedroom + Den, 3 Bath suite designed by celebrity designer Ramsin Khachi. Offering 1,112 sq.ft. of upgraded living space filled with natural light and three walk-outs to a 312 sq.ft. wrap-around balcony with unobstructed northwest city views. Features high-end stainless steel appliances, custom island with extended dining table, granite countertops, and hardwood flooring throughout. Two spacious bedrooms each include private ensuites, while the den is perfect for a home office or 3rd bedroom. Includes 1 premium underground parking spot and 1 locker. Building amenities include 24-hour concierge, security, and pay per use guest parking. Steps to the Financial District, Entertainment District, CN Tower, Rogers Centre, restaurants, and transit. A true luxury residence in the heart of downtown Toronto! Available furnished for $4100 per month. (id:50886)
Property Details
| MLS® Number | C12509068 |
| Property Type | Single Family |
| Community Name | Waterfront Communities C1 |
| Amenities Near By | Public Transit |
| Community Features | Pets Not Allowed |
| Parking Space Total | 1 |
| View Type | View |
Building
| Bathroom Total | 3 |
| Bedrooms Above Ground | 2 |
| Bedrooms Below Ground | 1 |
| Bedrooms Total | 3 |
| Age | 6 To 10 Years |
| Amenities | Security/concierge, Exercise Centre, Party Room, Visitor Parking |
| Appliances | Garage Door Opener Remote(s) |
| Basement Type | None |
| Cooling Type | Central Air Conditioning |
| Exterior Finish | Steel |
| Flooring Type | Hardwood |
| Half Bath Total | 1 |
| Heating Fuel | Natural Gas |
| Heating Type | Forced Air |
| Size Interior | 1,000 - 1,199 Ft2 |
| Type | Apartment |
Parking
| Garage |
Land
| Acreage | No |
| Land Amenities | Public Transit |
Rooms
| Level | Type | Length | Width | Dimensions |
|---|---|---|---|---|
| Main Level | Living Room | 3.93 m | 7.19 m | 3.93 m x 7.19 m |
| Main Level | Dining Room | 4.2 m | 3.93 m | 4.2 m x 3.93 m |
| Main Level | Kitchen | Measurements not available | ||
| Main Level | Primary Bedroom | 3.04 m | 3.65 m | 3.04 m x 3.65 m |
| Main Level | Bedroom 2 | 2.62 m | 3.62 m | 2.62 m x 3.62 m |
| Main Level | Den | 3.13 m | 2.22 m | 3.13 m x 2.22 m |
Contact Us
Contact us for more information
Ziyad Ghani
Salesperson
885 Plymouth Dr #2
Mississauga, Ontario L5V 0B5
(905) 241-2222
(905) 241-3333

