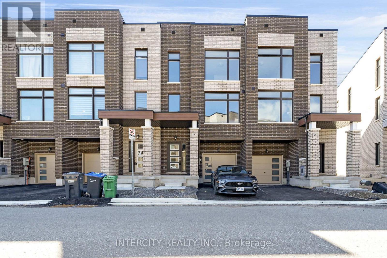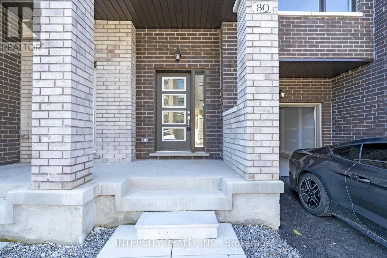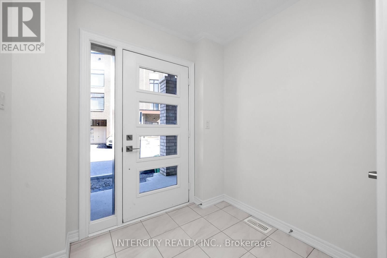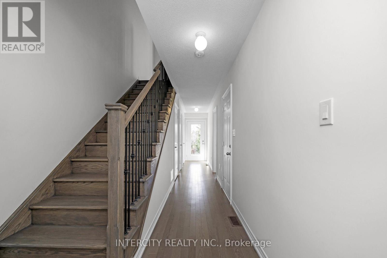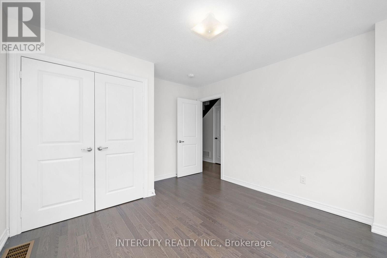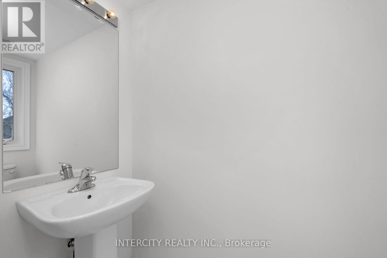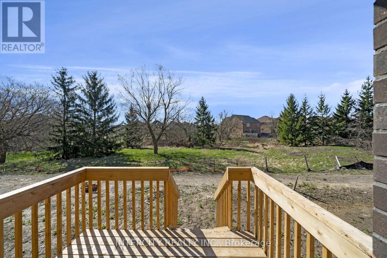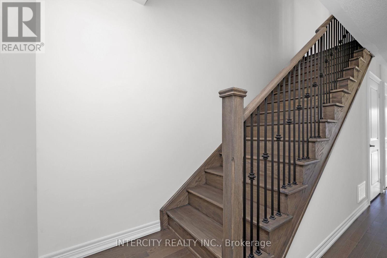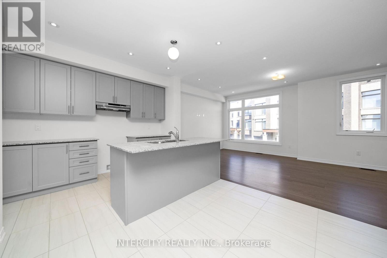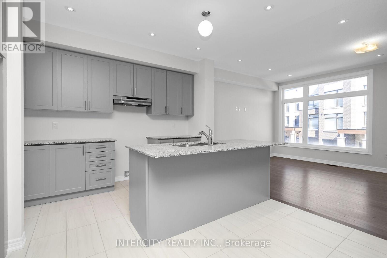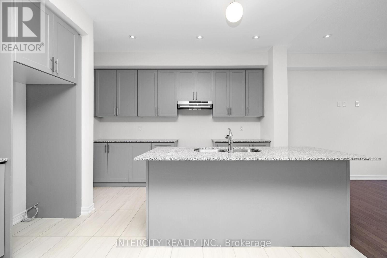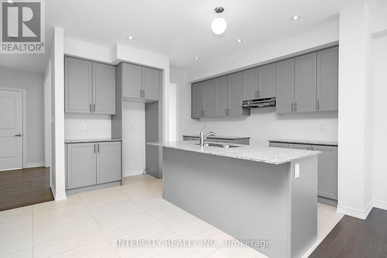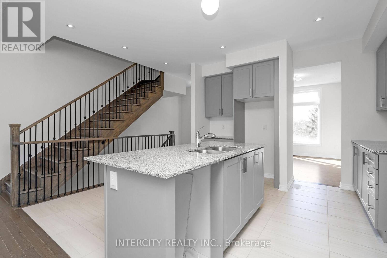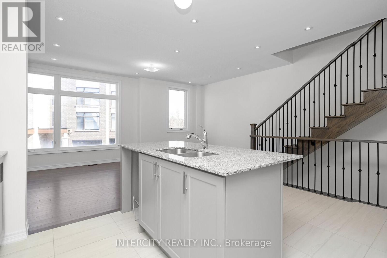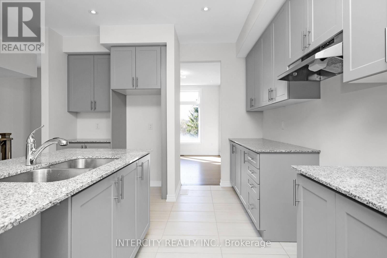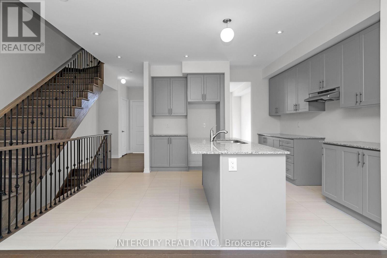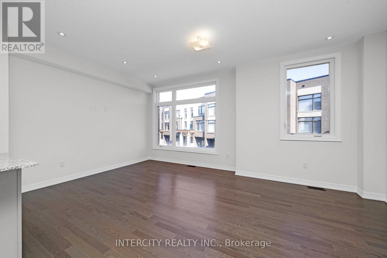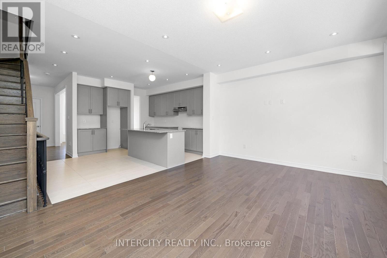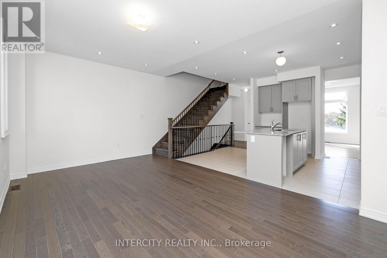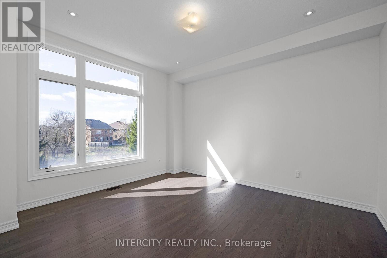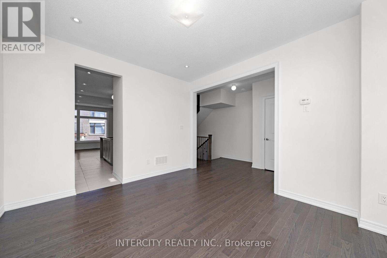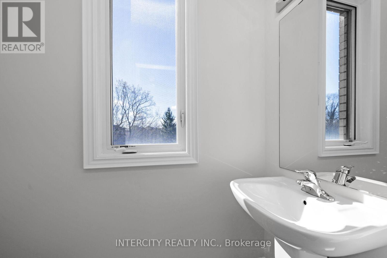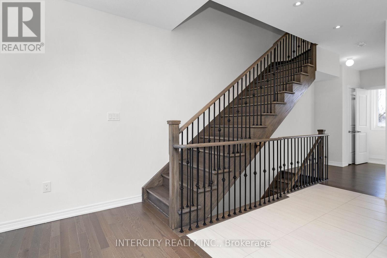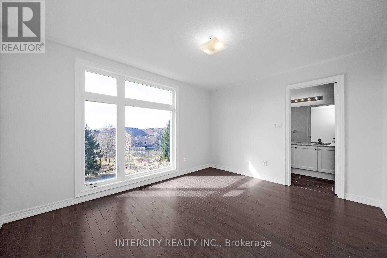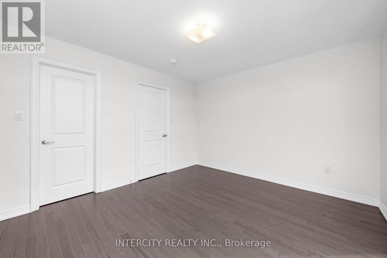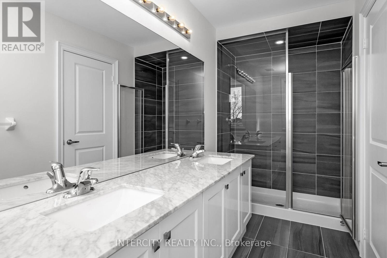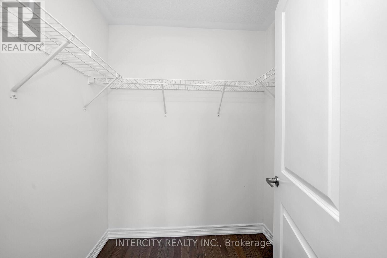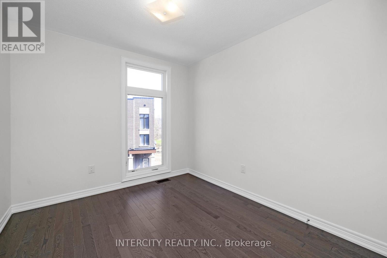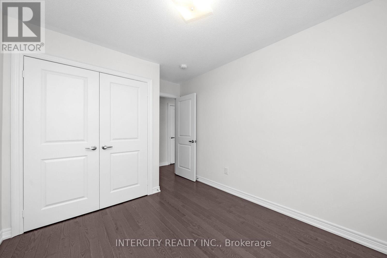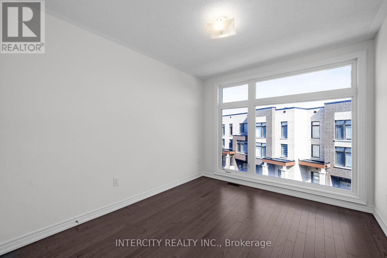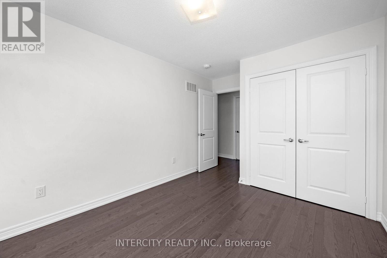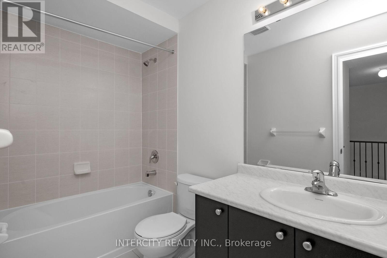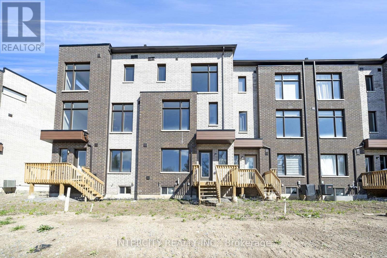30 Queenpost Drive N Brampton, Ontario L6Y 6L2
4 Bedroom
4 Bathroom
2,000 - 2,500 ft2
None
Forced Air
$809,990
Interior luxury townhome in a serene setting view this stunning town home backing on to a picturesque ravine. This inventory home is part of an exclusive development with only 43 units. ** Spacious layout ** designed for modern living with ample natural light. Extensive landscaping that surrounds the scenic countryside. P.O.T.L. fee $161.00. Project known as Coppertrail Creek. **EXTRAS** Full Tarion Warranty. (id:50886)
Property Details
| MLS® Number | W12508884 |
| Property Type | Single Family |
| Community Name | Credit Valley |
| Amenities Near By | Park, Place Of Worship, Public Transit, Schools |
| Features | Ravine, Conservation/green Belt |
| Parking Space Total | 2 |
Building
| Bathroom Total | 4 |
| Bedrooms Above Ground | 4 |
| Bedrooms Total | 4 |
| Age | New Building |
| Basement Development | Unfinished |
| Basement Type | N/a (unfinished) |
| Construction Style Attachment | Attached |
| Cooling Type | None |
| Exterior Finish | Brick, Stone |
| Flooring Type | Hardwood, Carpeted |
| Foundation Type | Concrete |
| Half Bath Total | 2 |
| Heating Fuel | Natural Gas |
| Heating Type | Forced Air |
| Stories Total | 3 |
| Size Interior | 2,000 - 2,500 Ft2 |
| Type | Row / Townhouse |
| Utility Water | Municipal Water |
Parking
| Garage |
Land
| Acreage | No |
| Land Amenities | Park, Place Of Worship, Public Transit, Schools |
| Sewer | Sanitary Sewer |
| Size Depth | 75 Ft |
| Size Frontage | 20 Ft |
| Size Irregular | 20 X 75 Ft |
| Size Total Text | 20 X 75 Ft |
| Zoning Description | Residential |
Rooms
| Level | Type | Length | Width | Dimensions |
|---|---|---|---|---|
| Main Level | Kitchen | 5.4 m | 3.62 m | 5.4 m x 3.62 m |
| Main Level | Dining Room | 3.9 m | 3.5 m | 3.9 m x 3.5 m |
| Main Level | Living Room | 6.2 m | 4 m | 6.2 m x 4 m |
| Upper Level | Primary Bedroom | 4 m | 3.15 m | 4 m x 3.15 m |
| Upper Level | Bedroom 2 | 3.05 m | 2.75 m | 3.05 m x 2.75 m |
| Upper Level | Bedroom 3 | 4.1 m | 2.92 m | 4.1 m x 2.92 m |
Utilities
| Cable | Available |
| Electricity | Installed |
| Sewer | Installed |
Contact Us
Contact us for more information
Mauro Vani
Broker
Intercity Realty Inc.
3600 Langstaff Rd., Ste14
Vaughan, Ontario L4L 9E7
3600 Langstaff Rd., Ste14
Vaughan, Ontario L4L 9E7
(416) 798-7070
(905) 851-8794
Mike Mete
Salesperson
Intercity Realty Inc.
3600 Langstaff Rd., Ste14
Vaughan, Ontario L4L 9E7
3600 Langstaff Rd., Ste14
Vaughan, Ontario L4L 9E7
(416) 798-7070
(905) 851-8794

