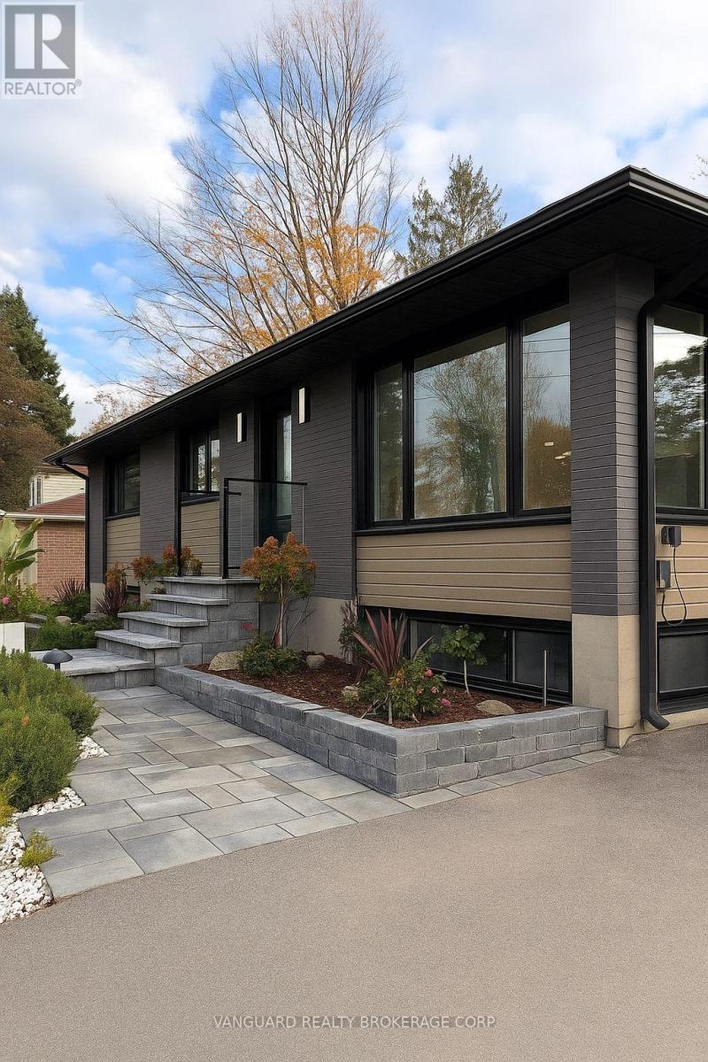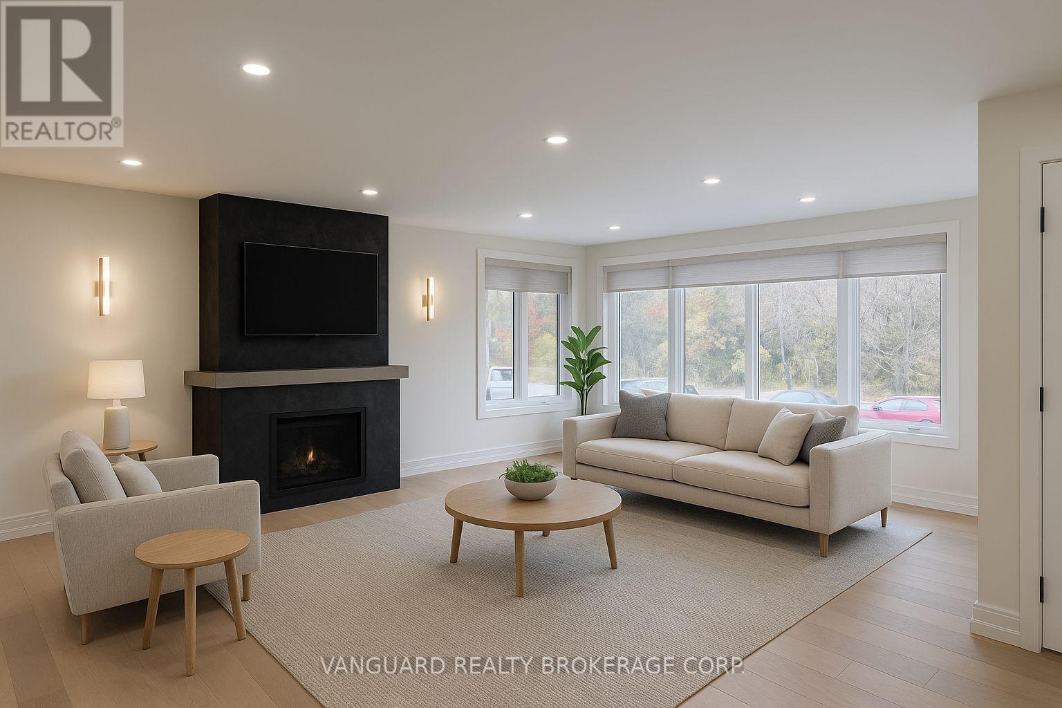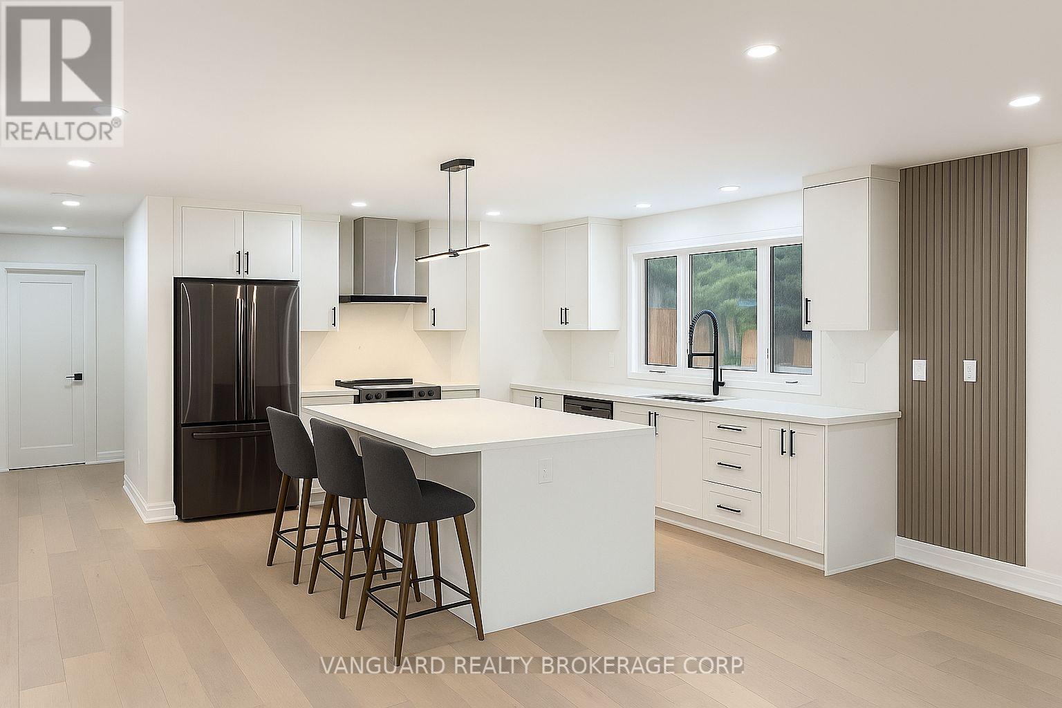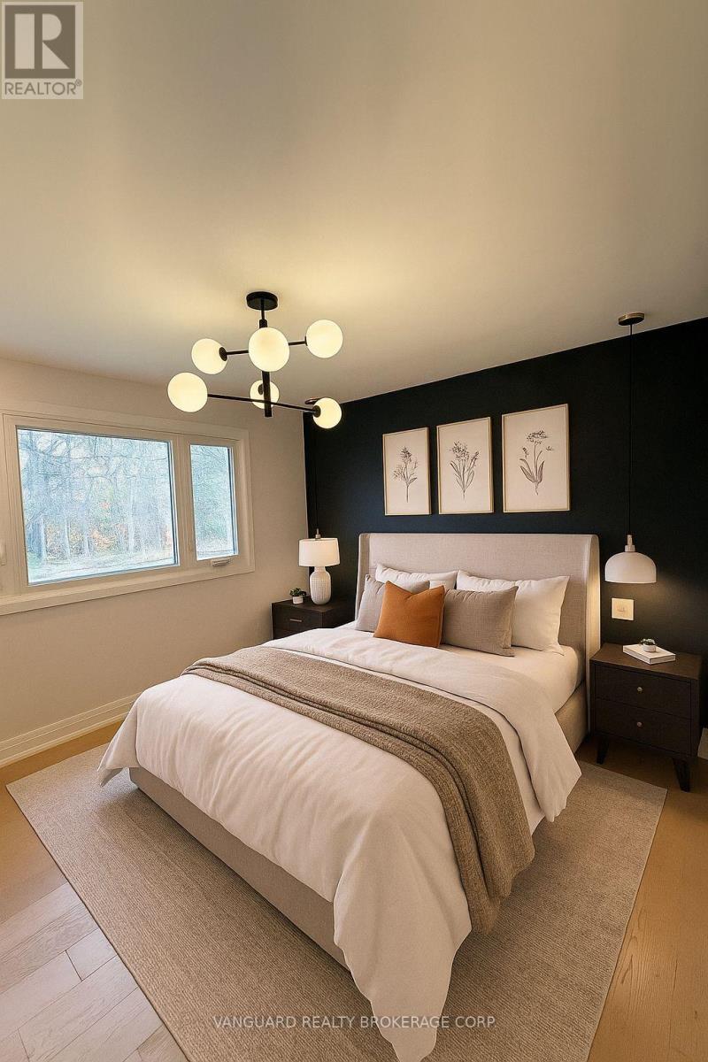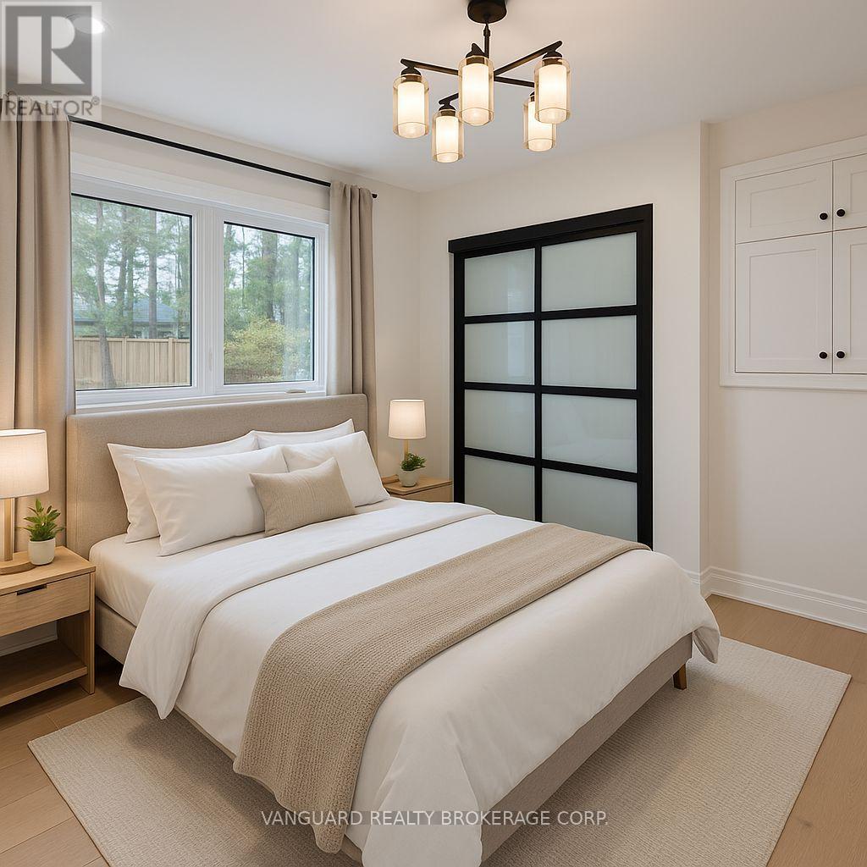Upper - 29 Baldwin Lane Barrie, Ontario L4N 2W2
$2,900 Monthly
Welcome to your dream main floor suite at 29 Baldwin Lane, nestled in one of Barrie's most charming neighbourhoods. Renovated top to bottom in 2025, this sun-filled home offers the perfect blend of upscale living and everyday functionality.Enjoy the privacy of your own driveway with parking for two, leading into a beautifully finished, open-concept living space. The chef's eat-in kitchen is a showstopper, featuring a massive island with built-in wine fridge, sleek quartz countertops, and premium brand new high-end appliances-ideal for cooking, entertaining, and gathering with family.Step outside to your private deck and fenced backyard, perfect for summer barbecues or letting the kids play safely.Inside, you'll find a spa-inspired bathroom with gorgeous tile work, spectacular custom shower, and convenient private-ensuite laundry. The entire living space is enhanced with modern wide-plank flooring, oversized windows, and efficient LED lighting complete the bright, cozy, and elegant atmosphere throughout.Shared utilities at 50% with high-efficiency appliances help keep costs manageable.This is truly an exceptional property that has been renovated for tenants seeking comfort, style, and privacy in a prime downtown Barrie location. Enjoy your exclusive private driveway, exclusive private back yard, nature/parks across the street, Lake Simcoe and beaches only a 5 minute walk away, church next door and Barrie's all Allendale transit hub only a short walk. Available for immediate occupancy - book your private viewing today! (id:50886)
Property Details
| MLS® Number | S12508868 |
| Property Type | Single Family |
| Community Name | Allandale Heights |
| Features | Dry |
| Parking Space Total | 2 |
Building
| Bathroom Total | 1 |
| Bedrooms Above Ground | 3 |
| Bedrooms Total | 3 |
| Architectural Style | Raised Bungalow |
| Basement Development | Finished |
| Basement Type | Full (finished) |
| Construction Style Attachment | Detached |
| Cooling Type | None |
| Exterior Finish | Brick |
| Fireplace Present | Yes |
| Fireplace Total | 1 |
| Foundation Type | Block |
| Heating Fuel | Natural Gas |
| Heating Type | Forced Air |
| Stories Total | 1 |
| Size Interior | 1,100 - 1,500 Ft2 |
| Type | House |
| Utility Water | Municipal Water |
Parking
| No Garage |
Land
| Acreage | No |
| Sewer | Sanitary Sewer |
| Size Depth | 31 Ft ,8 In |
| Size Frontage | 18 Ft ,3 In |
| Size Irregular | 18.3 X 31.7 Ft |
| Size Total Text | 18.3 X 31.7 Ft|under 1/2 Acre |
Rooms
| Level | Type | Length | Width | Dimensions |
|---|---|---|---|---|
| Main Level | Kitchen | 3.37 m | 3.69 m | 3.37 m x 3.69 m |
| Main Level | Primary Bedroom | 3.08 m | 3.37 m | 3.08 m x 3.37 m |
| Main Level | Bedroom | 2.76 m | 3.08 m | 2.76 m x 3.08 m |
| Main Level | Bedroom | 2.77 m | 3.37 m | 2.77 m x 3.37 m |
Utilities
| Cable | Available |
| Sewer | Available |
Contact Us
Contact us for more information
Matt Bolzicco
Salesperson
(905) 252-4342
668 Millway Ave #6
Vaughan, Ontario L4K 3V2
(905) 856-8111
(905) 856-5113
www.vanguardrealty.ca

