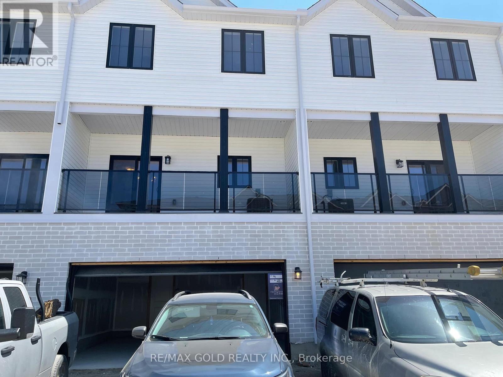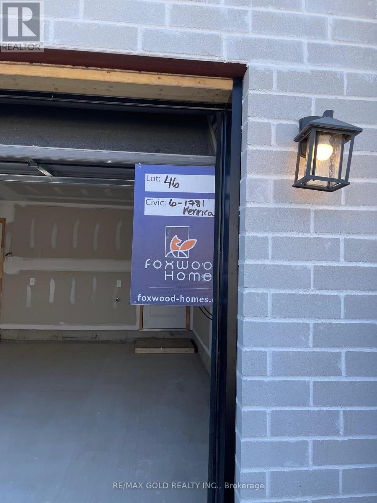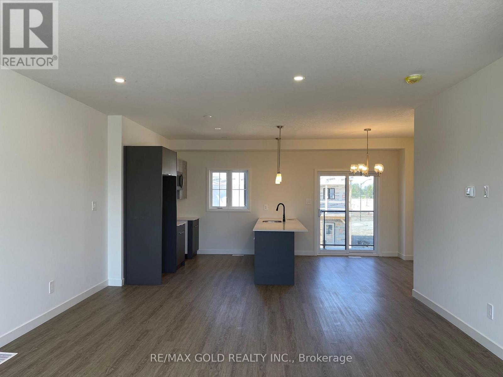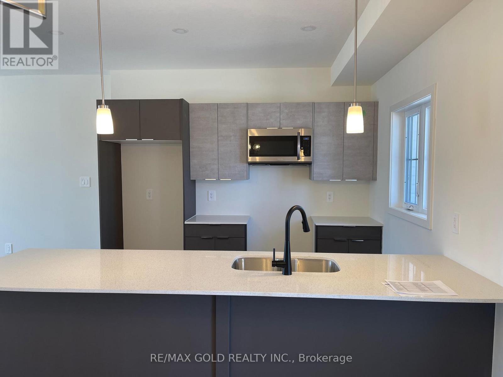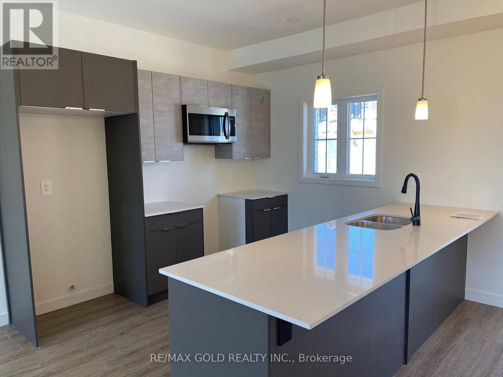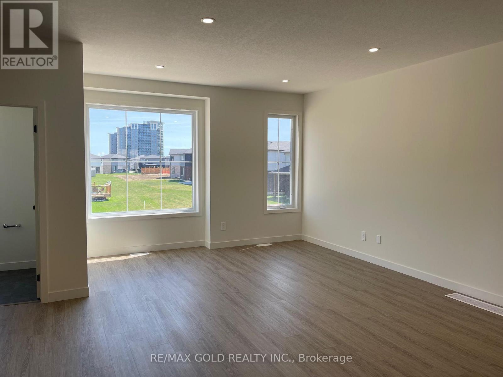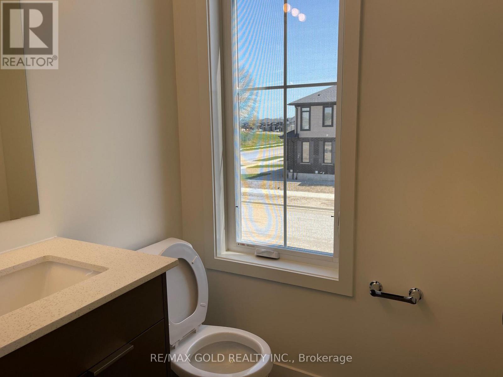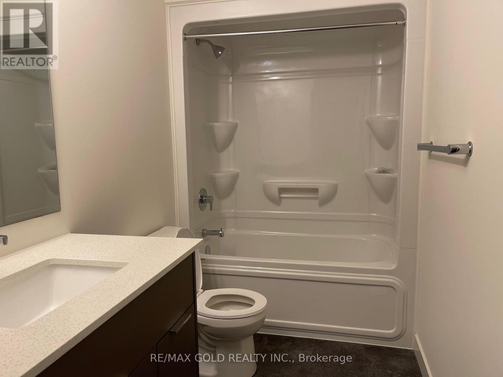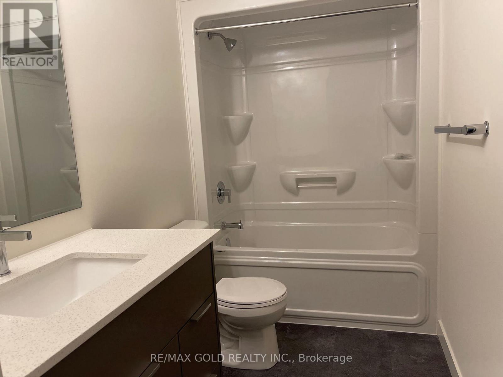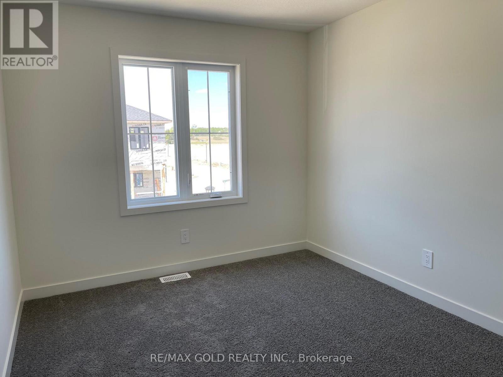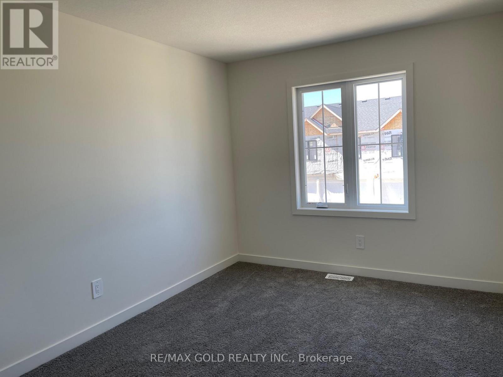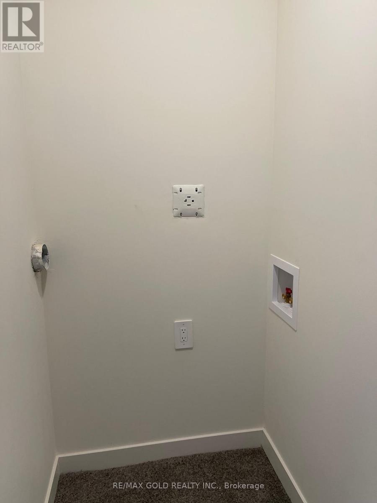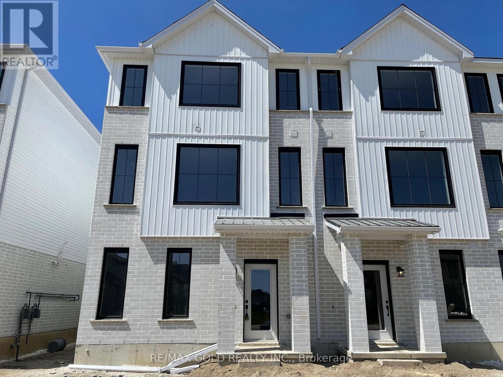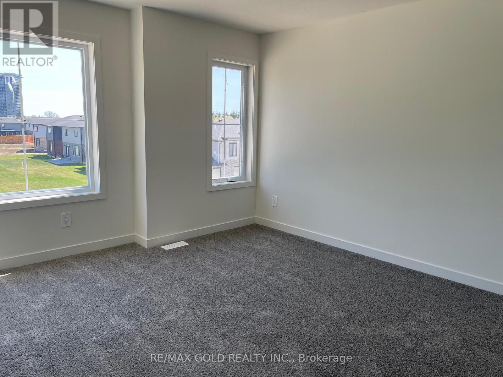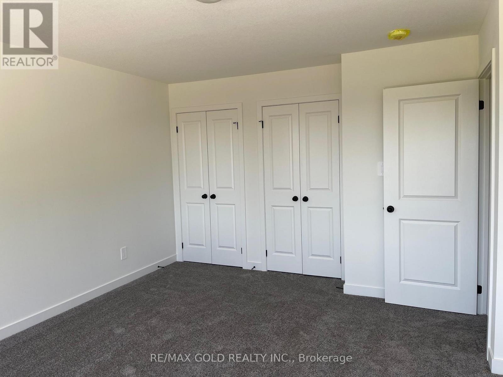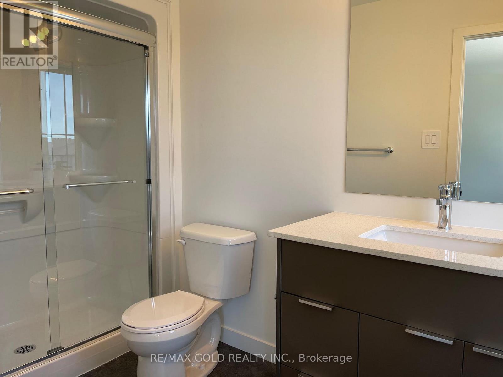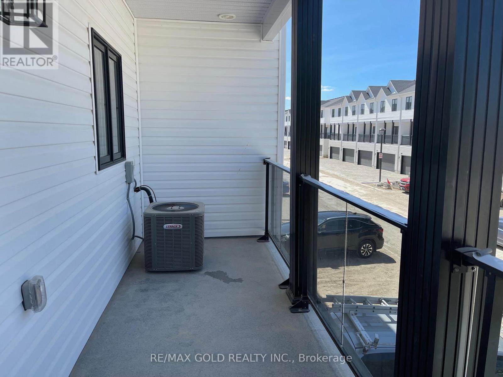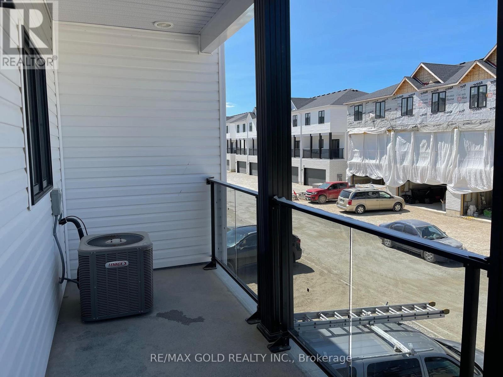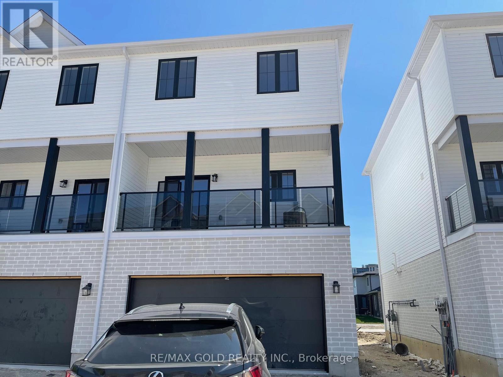8 - 1781 Henrica Avenue London North, Ontario N6G 0Y2
$2,750 Monthly
Welcome to this beautiful 4-bedroom, 1850 sq. ft. condo townhouse, available from JAN 1st, nestled in the serene Fox Hollow neighborhood of London. This home perfectly combines comfort, style, and convenience. The open-concept kitchen, featuring stainless steel appliances, flows seamlessly into the living and dining areas - ideal for both entertaining and everyday living. Step out onto your private balcony to enjoy a morning coffee or relax after a long day. Each bedroom offers generous space, including a primary suite with a 3-piece ensuite bath. A versatile main-floor bedroom with its own 3-piece bath can also serve as a perfect home office. With a double-car garage and two additional parking spaces, you'll have plenty of room for vehicles and storage. Conveniently located just minutes from shopping centers, restaurants, top-rated schools, and public transit, this home offers the perfect balance of tranquility and accessibility. (id:50886)
Property Details
| MLS® Number | X12508268 |
| Property Type | Single Family |
| Community Name | North S |
| Community Features | Pets Not Allowed |
| Features | Balcony |
| Parking Space Total | 4 |
Building
| Bathroom Total | 4 |
| Bedrooms Above Ground | 4 |
| Bedrooms Total | 4 |
| Age | New Building |
| Basement Type | None |
| Cooling Type | Central Air Conditioning |
| Exterior Finish | Brick |
| Half Bath Total | 1 |
| Heating Fuel | Natural Gas |
| Heating Type | Forced Air |
| Stories Total | 3 |
| Size Interior | 1,800 - 1,999 Ft2 |
| Type | Row / Townhouse |
Parking
| Garage |
Land
| Acreage | No |
Rooms
| Level | Type | Length | Width | Dimensions |
|---|---|---|---|---|
| Second Level | Great Room | 1 m | 1 m | 1 m x 1 m |
| Second Level | Kitchen | 1 m | 1 m | 1 m x 1 m |
| Second Level | Dining Room | 1 m | 1 m | 1 m x 1 m |
| Third Level | Primary Bedroom | 1 m | 1 m | 1 m x 1 m |
| Third Level | Bedroom 2 | 1 m | 1 m | 1 m x 1 m |
| Third Level | Bedroom 3 | 1 m | 1 m | 1 m x 1 m |
| Third Level | Laundry Room | Measurements not available | ||
| Main Level | Foyer | Measurements not available | ||
| Main Level | Bedroom 4 | 1 m | 1 m | 1 m x 1 m |
https://www.realtor.ca/real-estate/29066270/8-1781-henrica-avenue-london-north-north-s-north-s
Contact Us
Contact us for more information
Ravi Kumar Bedi
Broker
(416) 569-8845
www.ravibedi.com/
2720 North Park Drive #201
Brampton, Ontario L6S 0E9
(905) 456-1010
(905) 673-8900

