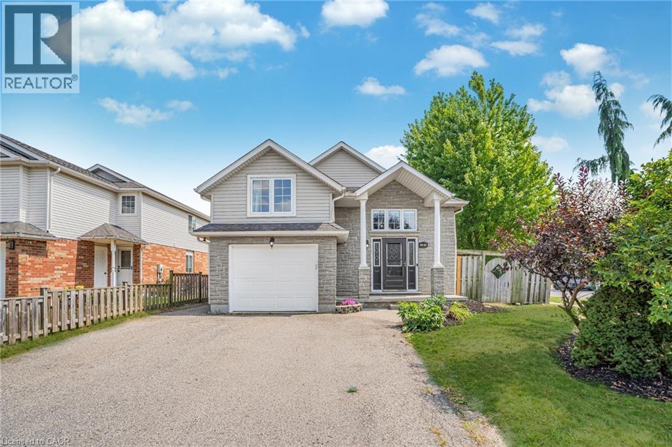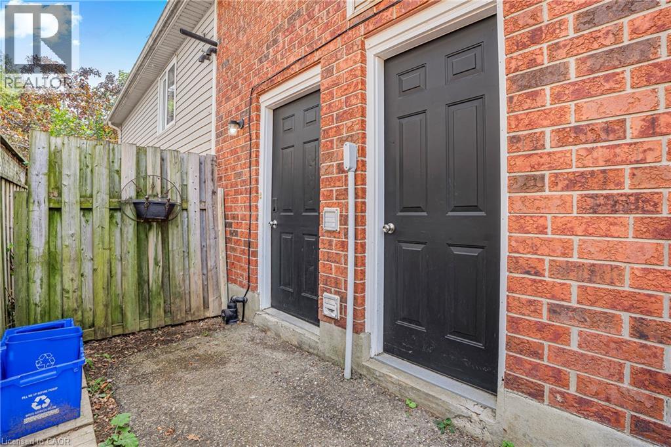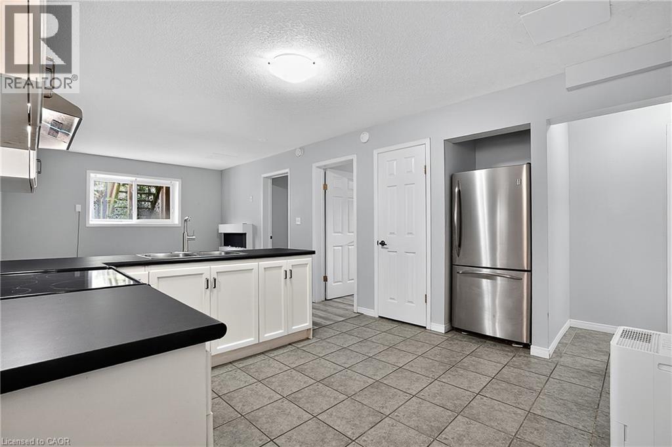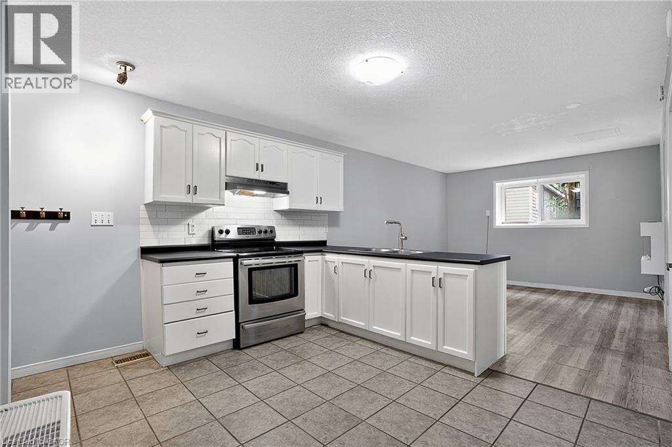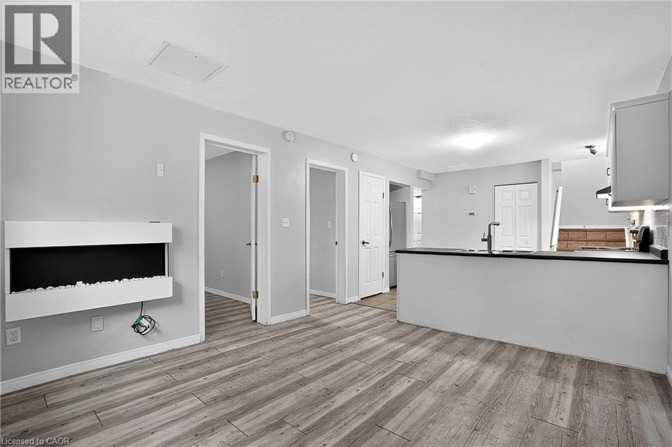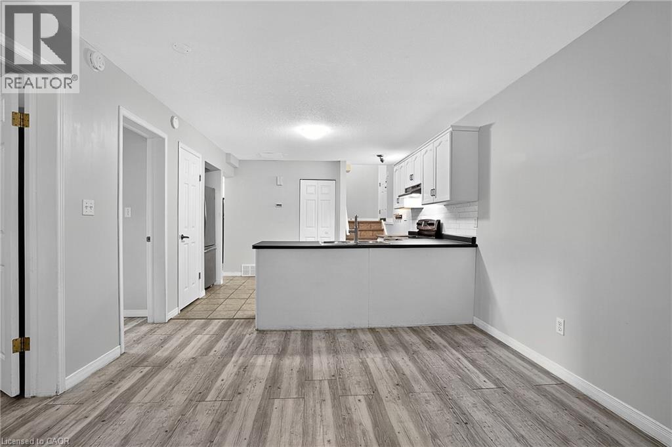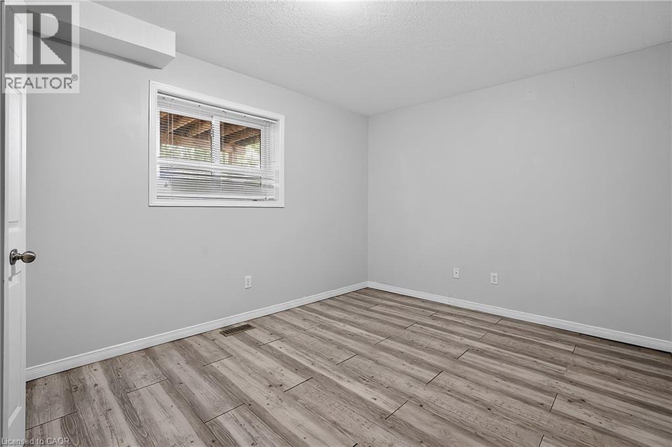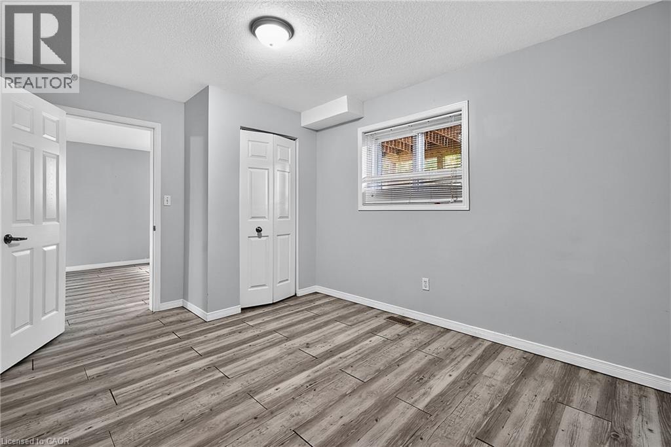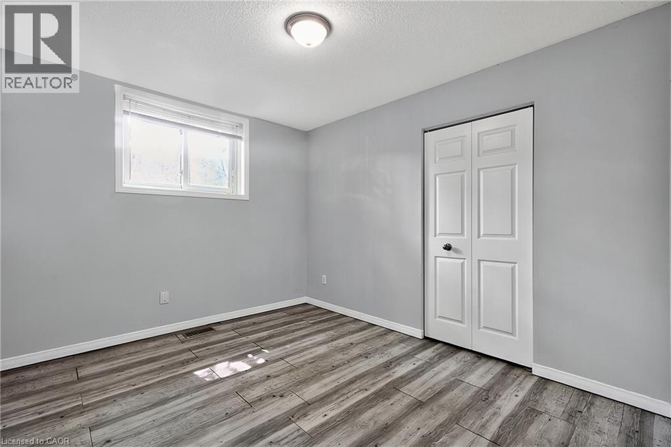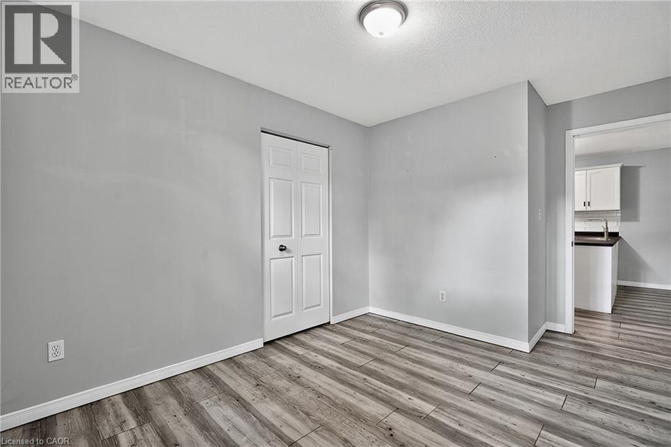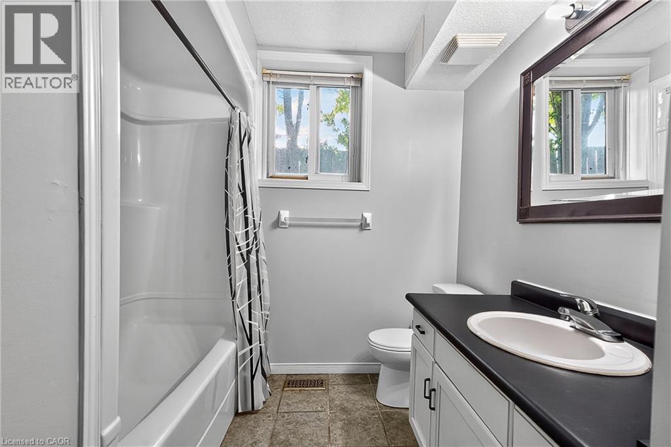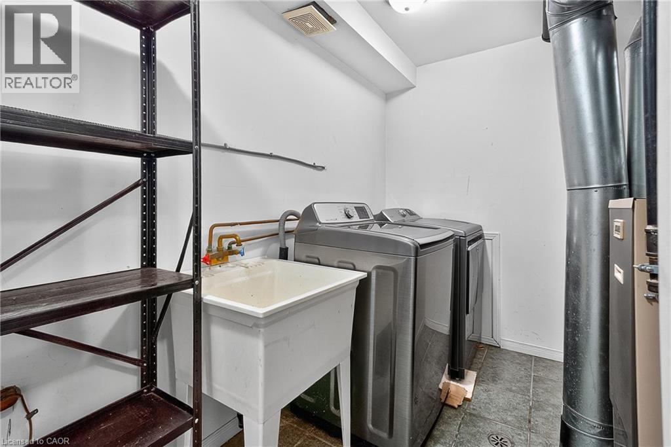3 Wisteria Court Unit# Basement Kitchener, Ontario N2E 3T4
$2,000 Monthly
Welcome to the bright and modern lower-level unit of this legal duplex at 3 Wisteria Court. This self-contained two-bedroom, 1 ful bathroom suite offers a private side entrance and a thoughtfully designed layout that combines comfort and functionality. The open-concept living space features a modern kitchen with full-sized appliances, ample cabinetry, and room for dining. Both bedrooms are generously sized, with plenty of natural light and closet space, while full bathroom add comfort and privacy. Enjoy the ease of private laundry, separate utility metering, and a peaceful setting that backs onto greenspace and walking trails. Ideally located in a family-friendly neighbourhood close to schools, shopping, and major routes, this home is perfect for small families, couples, or professionals seeking a clean, private, and well-maintained space to call home. (id:50886)
Property Details
| MLS® Number | 40785037 |
| Property Type | Single Family |
| Amenities Near By | Park, Place Of Worship, Playground, Public Transit, Schools, Shopping |
| Community Features | School Bus |
| Equipment Type | Water Heater |
| Features | Cul-de-sac, Conservation/green Belt, Paved Driveway, Sump Pump, Automatic Garage Door Opener |
| Parking Space Total | 2 |
| Rental Equipment Type | Water Heater |
| Structure | Shed |
Building
| Bathroom Total | 1 |
| Bedrooms Below Ground | 2 |
| Bedrooms Total | 2 |
| Appliances | Dishwasher, Refrigerator, Stove, Water Softener, Hood Fan |
| Basement Development | Finished |
| Basement Type | Full (finished) |
| Constructed Date | 2001 |
| Construction Style Attachment | Detached |
| Cooling Type | Central Air Conditioning |
| Exterior Finish | Brick Veneer, Stone, Vinyl Siding |
| Fire Protection | Smoke Detectors |
| Fixture | Ceiling Fans |
| Foundation Type | Poured Concrete |
| Heating Fuel | Natural Gas |
| Heating Type | Forced Air |
| Size Interior | 2,733 Ft2 |
| Type | House |
| Utility Water | Municipal Water |
Land
| Access Type | Road Access, Highway Access, Highway Nearby |
| Acreage | No |
| Fence Type | Fence |
| Land Amenities | Park, Place Of Worship, Playground, Public Transit, Schools, Shopping |
| Sewer | Municipal Sewage System |
| Size Depth | 101 Ft |
| Size Frontage | 58 Ft |
| Size Total Text | Under 1/2 Acre |
| Zoning Description | R3 |
Rooms
| Level | Type | Length | Width | Dimensions |
|---|---|---|---|---|
| Basement | Bedroom | 11'1'' x 9'6'' | ||
| Basement | Bedroom | 11'6'' x 9'10'' | ||
| Basement | 4pc Bathroom | 10'2'' x 5'0'' | ||
| Basement | Kitchen | 11'4'' x 10'8'' | ||
| Basement | Living Room | 12'2'' x 11'4'' | ||
| Lower Level | Laundry Room | 11'0'' x 4'10'' |
https://www.realtor.ca/real-estate/29066242/3-wisteria-court-unit-basement-kitchener
Contact Us
Contact us for more information
Anurag Sharma
Broker
www.anuraghomes.com/
www.facebook.com/AnuragRealEstate/
www.linkedin.com/in/anurag-sharma-2567a518
www.twitter.com/youragentAnurag
901 Victoria Street N., Suite B
Kitchener, Ontario N2B 3C3
(519) 579-4110
www.remaxtwincity.com/

