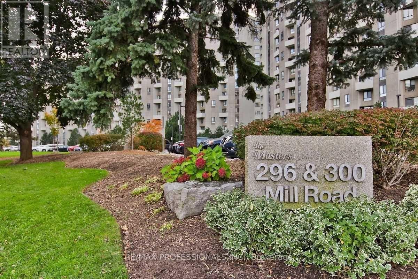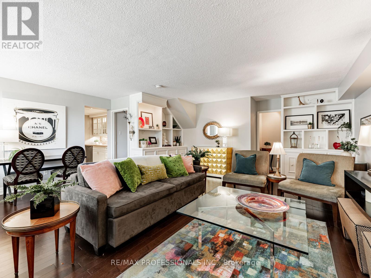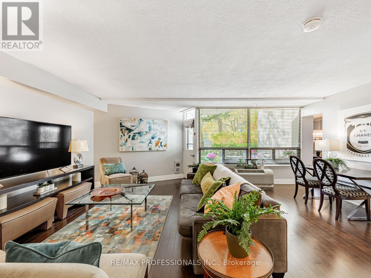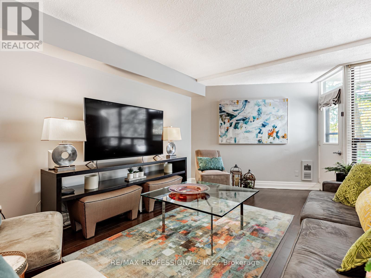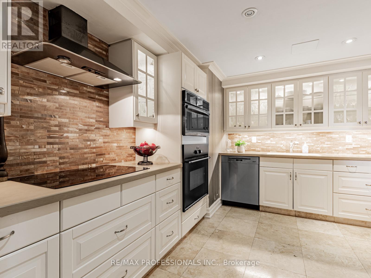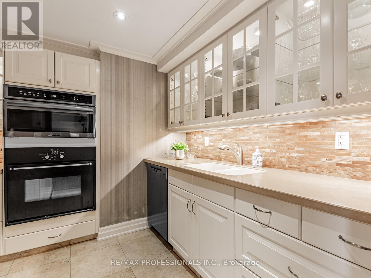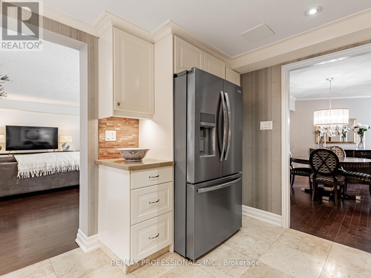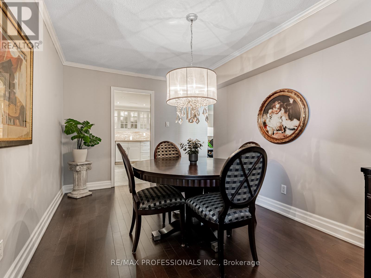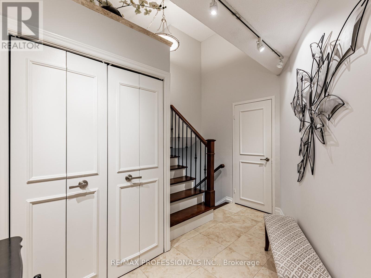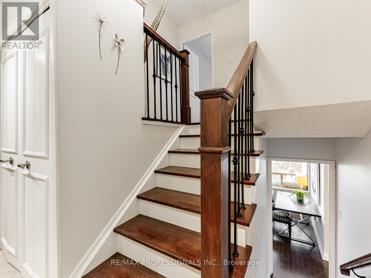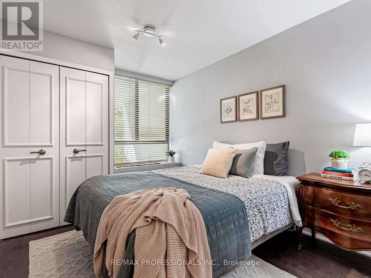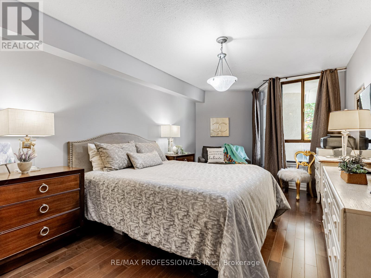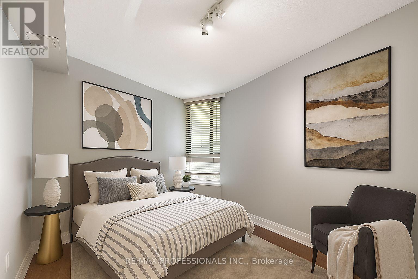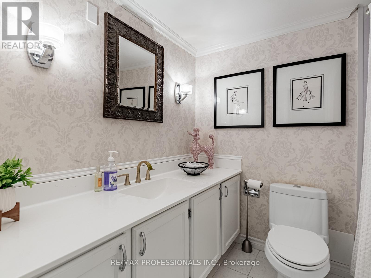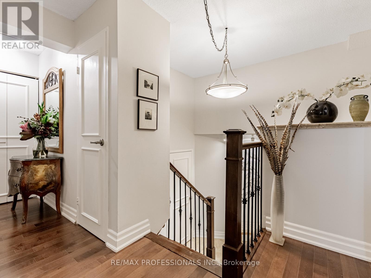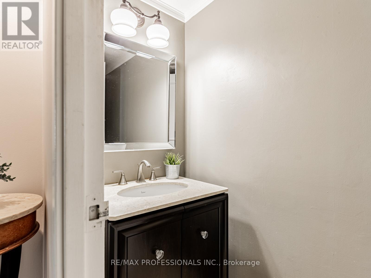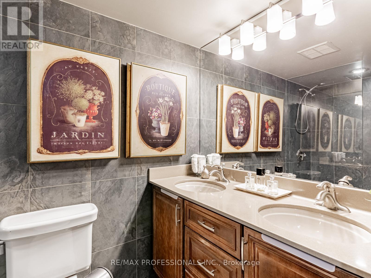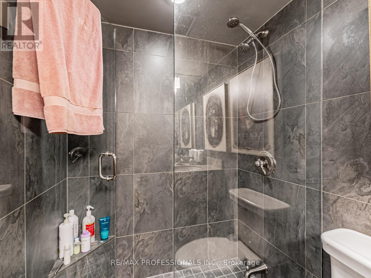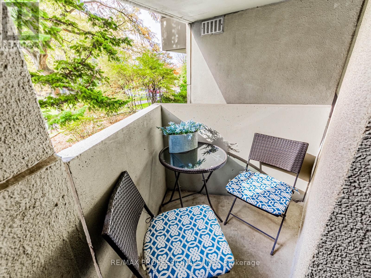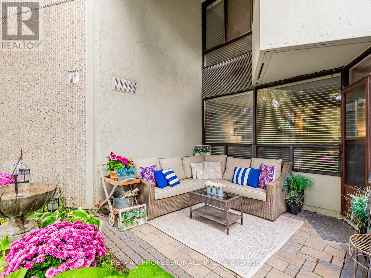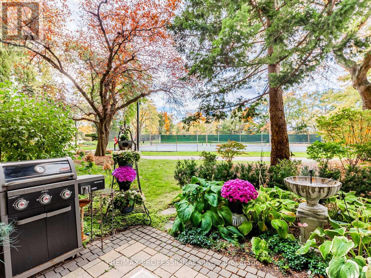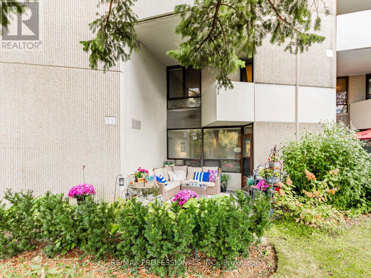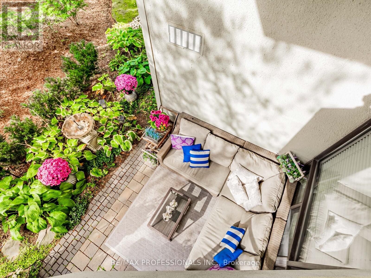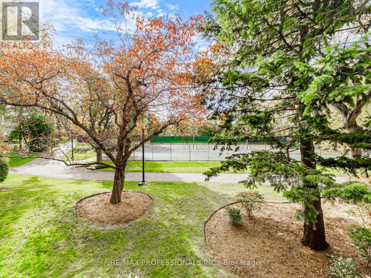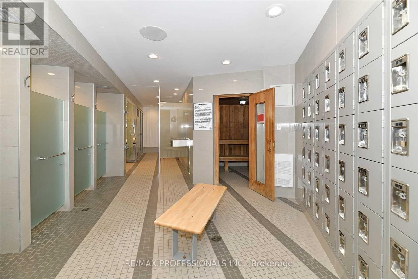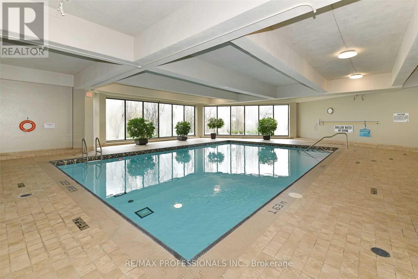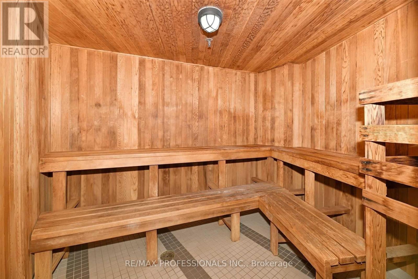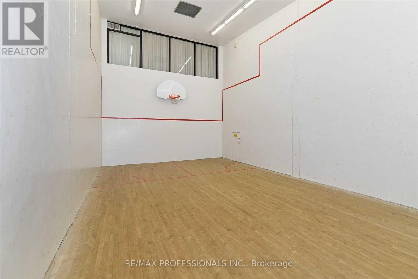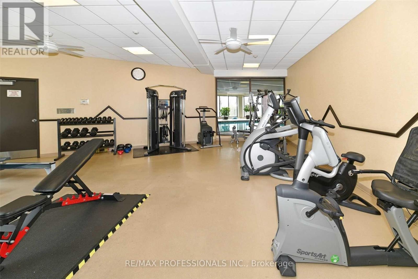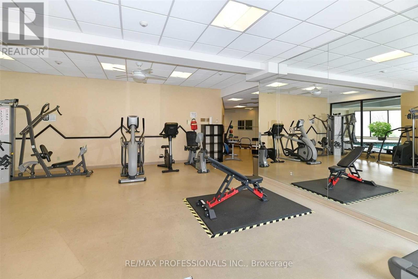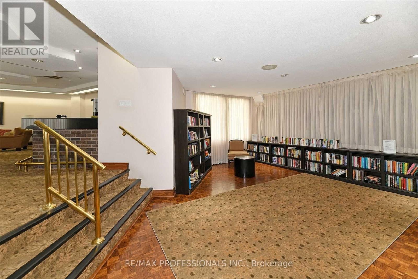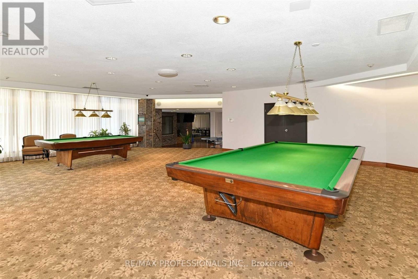G17 - 300 Mill Road Toronto, Ontario M9C 4W7
$755,000Maintenance, Common Area Maintenance, Insurance, Heat, Water, Electricity, Cable TV
$1,920 Monthly
Maintenance, Common Area Maintenance, Insurance, Heat, Water, Electricity, Cable TV
$1,920 MonthlyExperience the best of both worlds-condo convenience and townhouse feel-in this bright 3-bed, 3-bath, two-storey ground-floor suite. Step out to your private terrace and enjoy your morning coffee! Maintenance fees include all utilities, so you can enjoy life without the hassle of extra bills. Stay active with indoor and outdoor Saltwater pools, Fitenss Studio, Tennis, Pickleball, Squash and Basketball courts or relax in the Hobby room or Sauna! A peaceful retreat with everything at your fingertips with 24-hour security! (id:50886)
Property Details
| MLS® Number | W12508246 |
| Property Type | Single Family |
| Community Name | Markland Wood |
| Community Features | Pets Allowed With Restrictions |
| Features | Carpet Free |
| Parking Space Total | 1 |
Building
| Bathroom Total | 3 |
| Bedrooms Above Ground | 3 |
| Bedrooms Total | 3 |
| Basement Type | None |
| Cooling Type | Wall Unit |
| Exterior Finish | Concrete |
| Heating Fuel | Electric |
| Heating Type | Forced Air |
| Size Interior | 1,600 - 1,799 Ft2 |
| Type | Apartment |
Parking
| Underground | |
| Garage |
Land
| Acreage | No |
Rooms
| Level | Type | Length | Width | Dimensions |
|---|---|---|---|---|
| Main Level | Living Room | 6.05 m | 6.93 m | 6.05 m x 6.93 m |
| Main Level | Dining Room | 2.84 m | 5.27 m | 2.84 m x 5.27 m |
| Main Level | Kitchen | 3.02 m | 3.7 m | 3.02 m x 3.7 m |
| Upper Level | Primary Bedroom | 3.26 m | 6.89 m | 3.26 m x 6.89 m |
| Upper Level | Bedroom 2 | 2.83 m | 4.93 m | 2.83 m x 4.93 m |
| Upper Level | Bedroom 3 | 2.83 m | 3.68 m | 2.83 m x 3.68 m |
https://www.realtor.ca/real-estate/29066206/g17-300-mill-road-toronto-markland-wood-markland-wood
Contact Us
Contact us for more information
Kevin Stoddart
Salesperson
www.kevinstoddart.com/
1 East Mall Cres Unit D-3-C
Toronto, Ontario M9B 6G8
(416) 232-9000
(416) 232-1281

