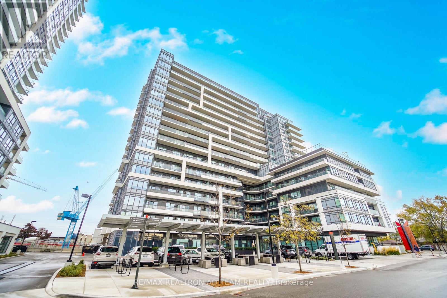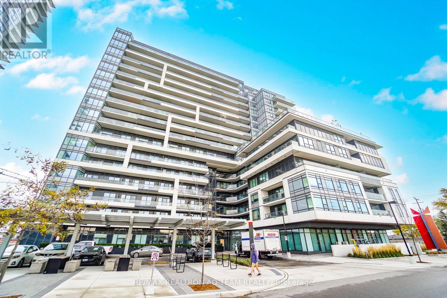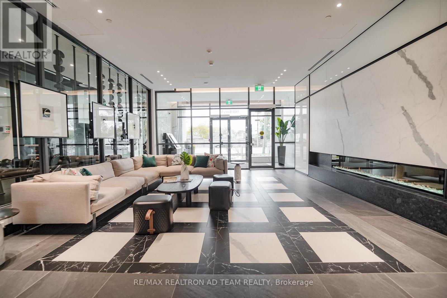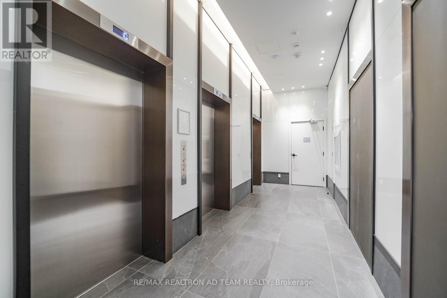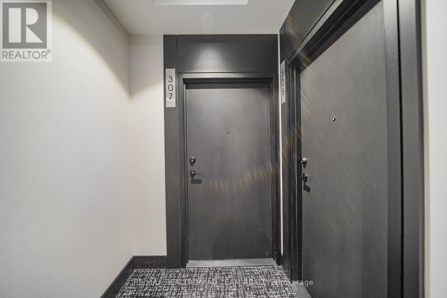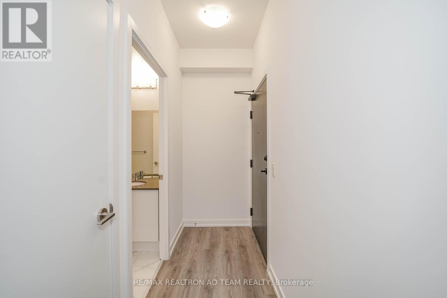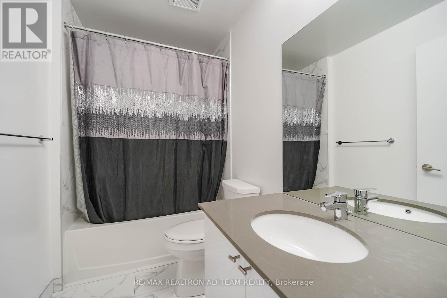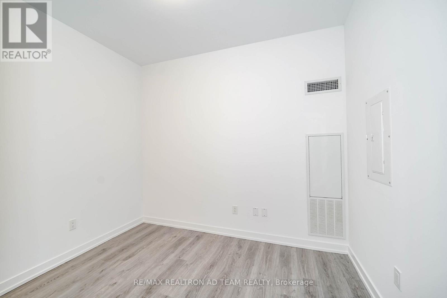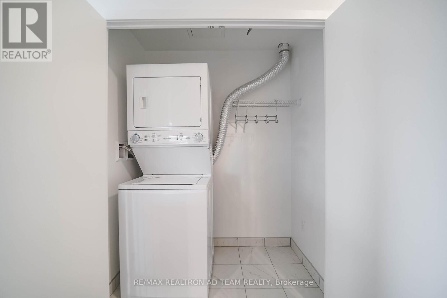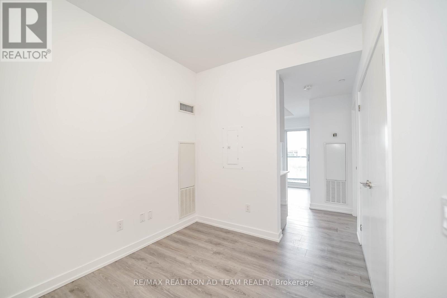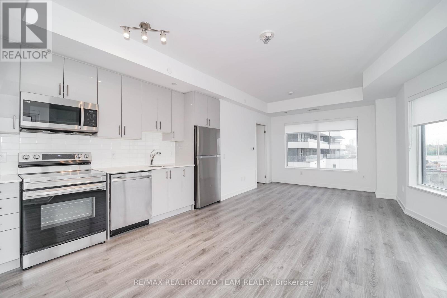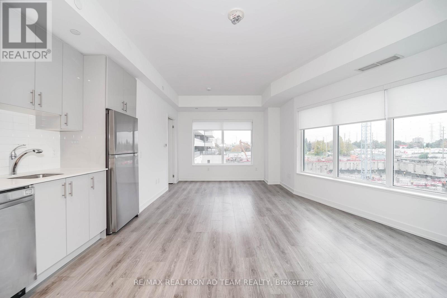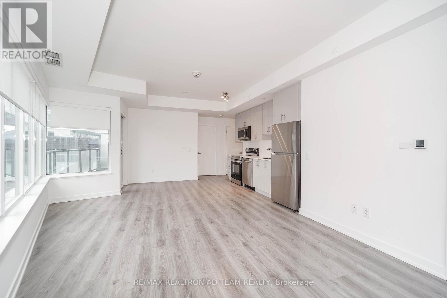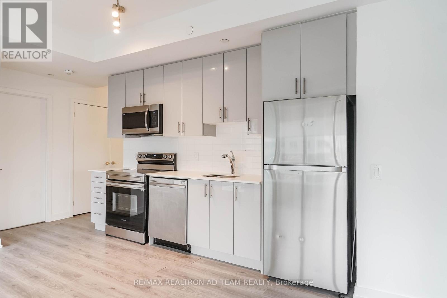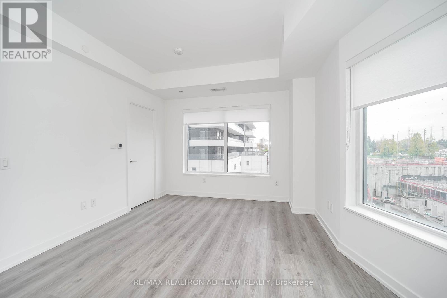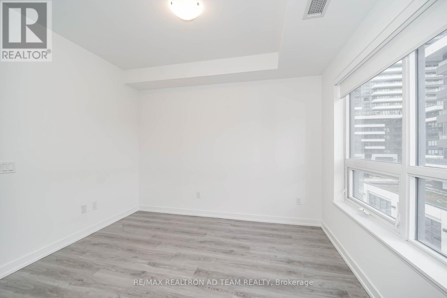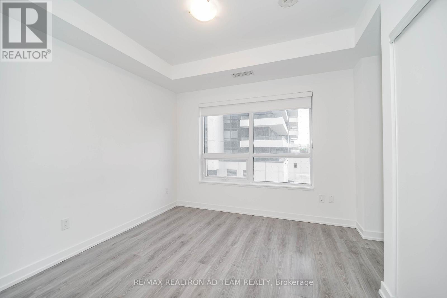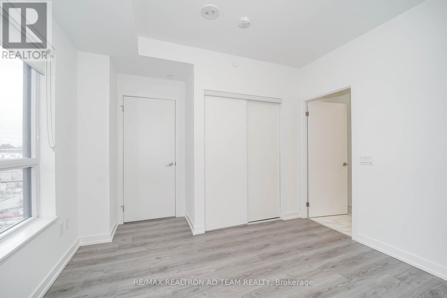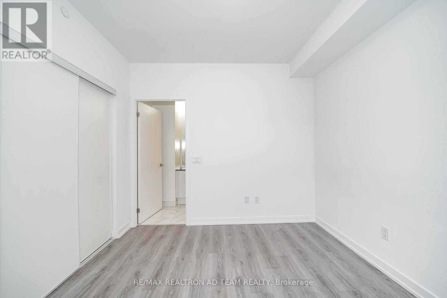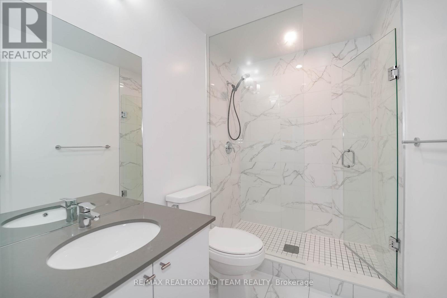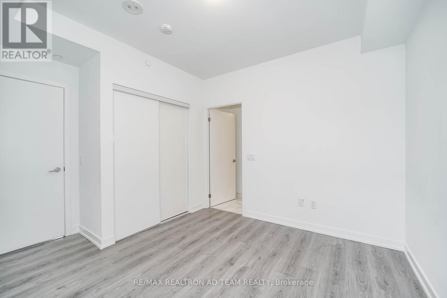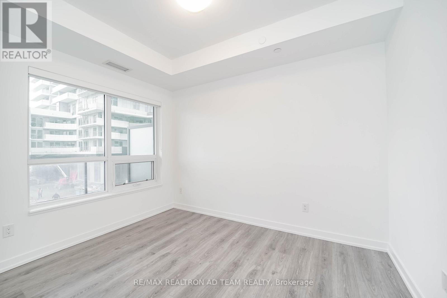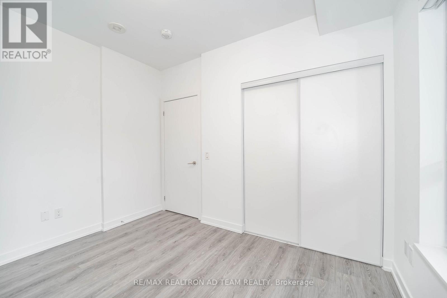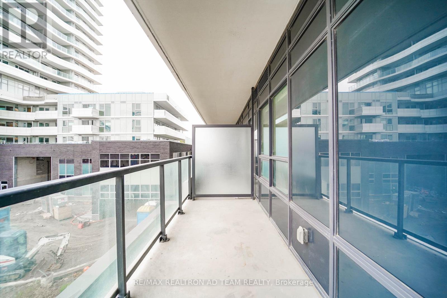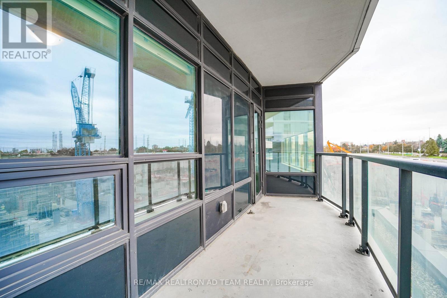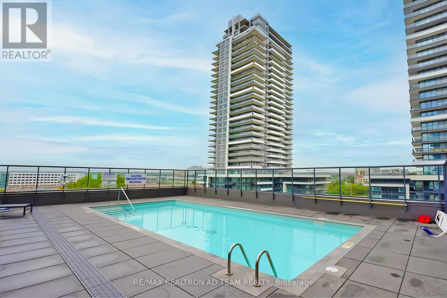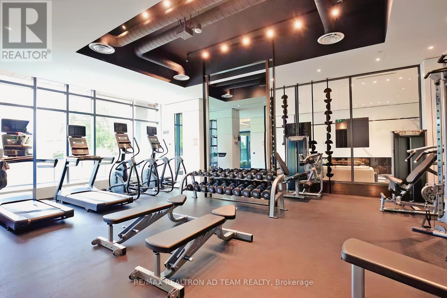307 - 1480 Bayly Street Pickering, Ontario L1W 0C2
$2,800 Monthly
Experience Modern Living In This Bright And Spacious 2-Bedroom + Den, 2-Bathroom Condo Offering Approximately 925 Sq. Ft. Of Living Space. Enjoy Upgraded Laminate Flooring Throughout, A Stylish Kitchen With Quartz Countertops, Upgraded Cabinets, Stainless Steel Appliances, And A Chic Backsplash. The Large Primary Bedroom Features An Upgraded 4-Piece Ensuite. The Open-Concept Kitchen, Dining, And Living Areas Showcase Modern Finishes And Lead To A Walkout Balcony-Perfect For Relaxing Or Entertaining. Additional Features Include In-Suite Laundry And Internet With Rogers Included Until 2028. Building Amenities Include A Fitness Centre, Outdoor Pool, Terrace With BBQ Lounge, Party Room, Guest Suite & More. Located In The Heart Of Pickering, This Condo Is Close To Schools, Parks, Big Box Stores, And The Pickering Recreation Complex. Walking Distance To GO Station & Easy Commute To Toronto Via 401. Just A Short Drive To Restaurants, Stores, Costco, Walmart, Pickering Casino, Frenchmans Bay, And Pickering Town Centre. The Perfect Combination Of Convenience And Luxury Awaits! **EXTRAS** S/S Fridge, S/S Stove, S/S Built-In Dishwasher, S/S Over The Range Microwave, Stacked Washer & Dryer (id:50886)
Property Details
| MLS® Number | E12508092 |
| Property Type | Single Family |
| Community Name | Bay Ridges |
| Community Features | Pets Not Allowed |
| Features | Balcony |
| Parking Space Total | 1 |
Building
| Bathroom Total | 2 |
| Bedrooms Above Ground | 2 |
| Bedrooms Below Ground | 1 |
| Bedrooms Total | 3 |
| Appliances | Dishwasher, Dryer, Microwave, Range, Stove, Washer, Refrigerator |
| Basement Type | None |
| Cooling Type | Central Air Conditioning |
| Exterior Finish | Concrete |
| Flooring Type | Laminate |
| Heating Fuel | Electric |
| Heating Type | Forced Air |
| Size Interior | 900 - 999 Ft2 |
| Type | Apartment |
Parking
| Underground | |
| Garage |
Land
| Acreage | No |
Rooms
| Level | Type | Length | Width | Dimensions |
|---|---|---|---|---|
| Flat | Living Room | 6.93 m | 3.33 m | 6.93 m x 3.33 m |
| Flat | Dining Room | 6.93 m | 3.33 m | 6.93 m x 3.33 m |
| Flat | Kitchen | Measurements not available | ||
| Flat | Primary Bedroom | 3.82 m | 3.35 m | 3.82 m x 3.35 m |
| Flat | Bedroom | 2.73 m | 3.37 m | 2.73 m x 3.37 m |
| Flat | Den | 3.07 m | 2.46 m | 3.07 m x 2.46 m |
https://www.realtor.ca/real-estate/29065819/307-1480-bayly-street-pickering-bay-ridges-bay-ridges
Contact Us
Contact us for more information
Anuja Kumarasamy
Broker of Record
(647) 267-7482
www.adteam.ca/
www.facebook.com/AnujaDajanTeam/
www.instagram.com/anujatherealtor/
www.linkedin.com/in/anuja-kumarasamy-3b9584130/
1801 Harwood Ave N #5b
Ajax, Ontario L1T 0K8
(416) 289-3333
(416) 289-4535
Dajan Kumarasamy
Broker
1801 Harwood Ave N #5b
Ajax, Ontario L1T 0K8
(416) 289-3333
(416) 289-4535

