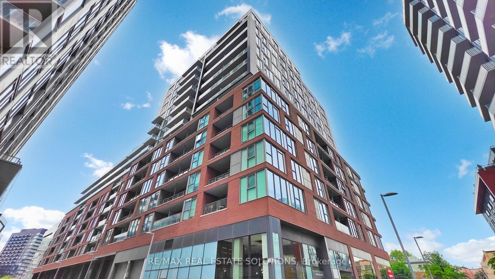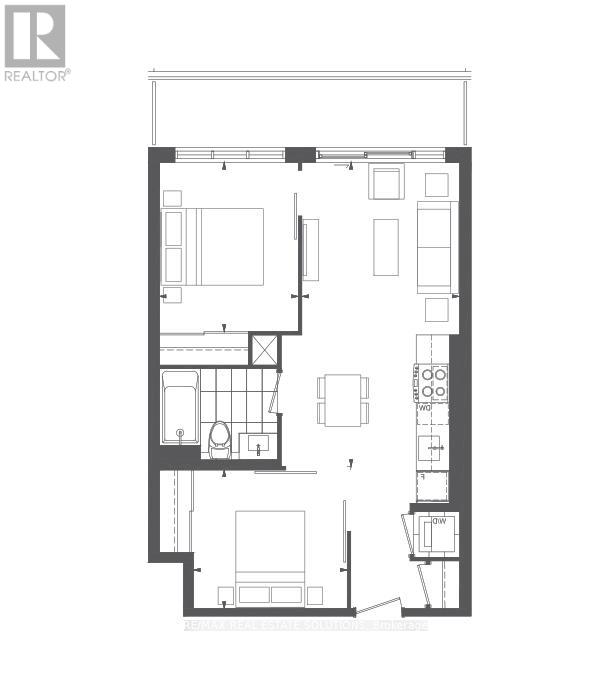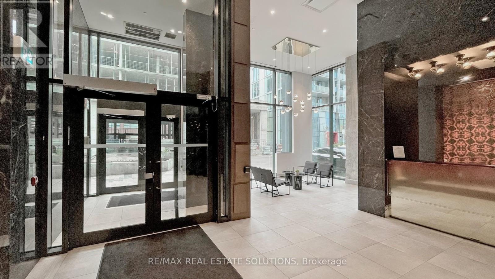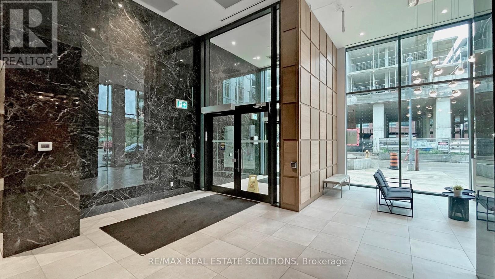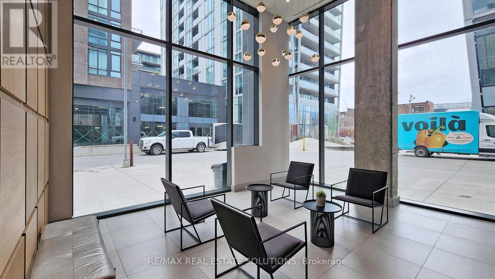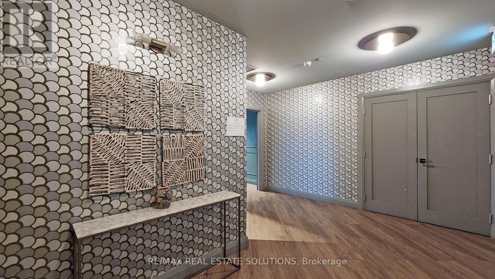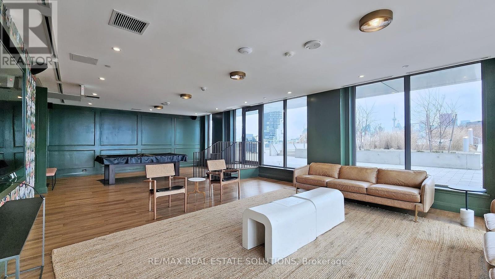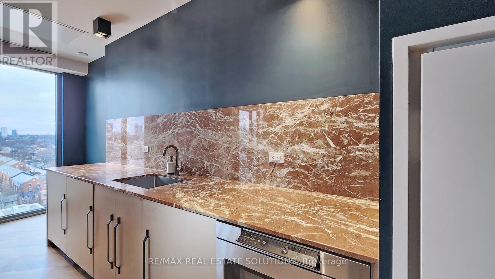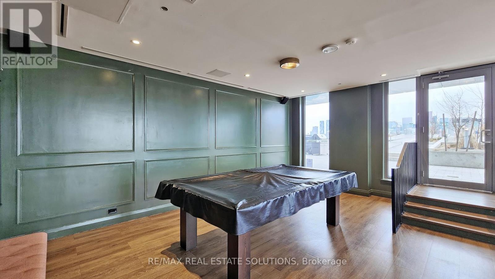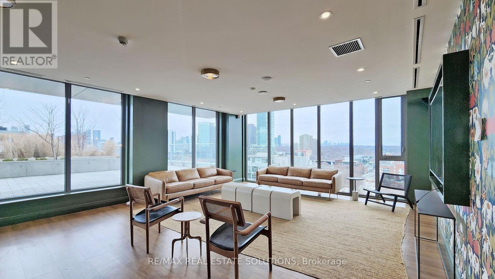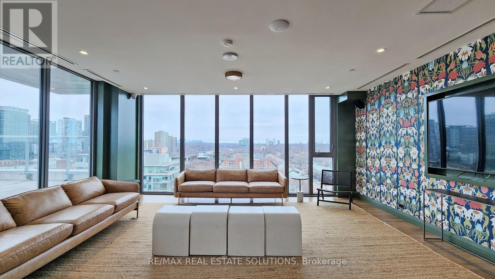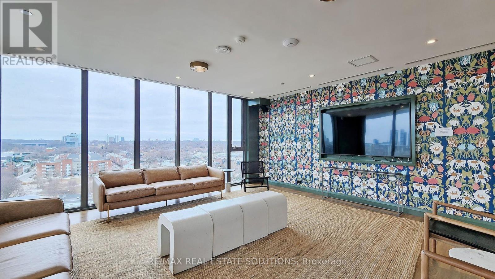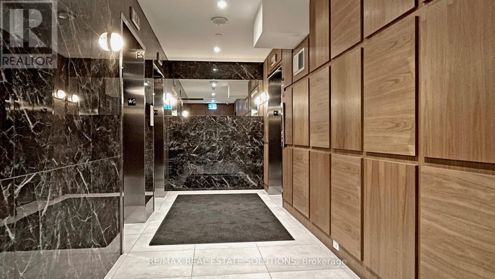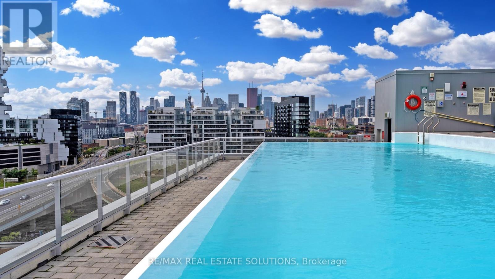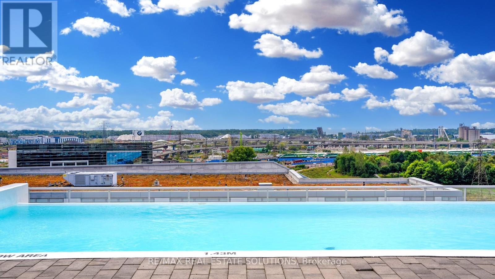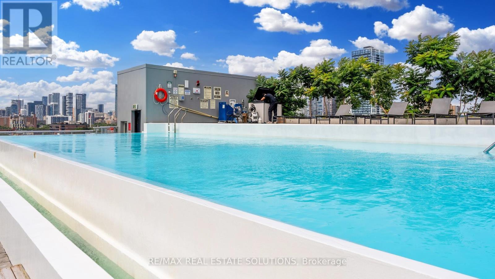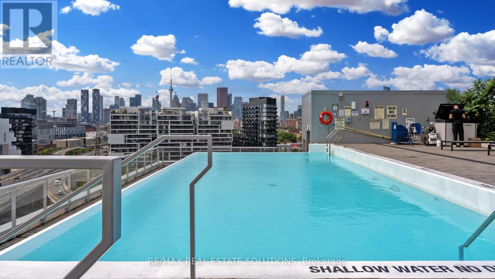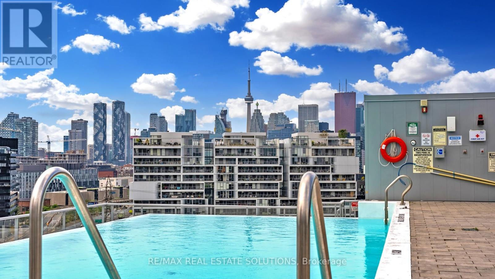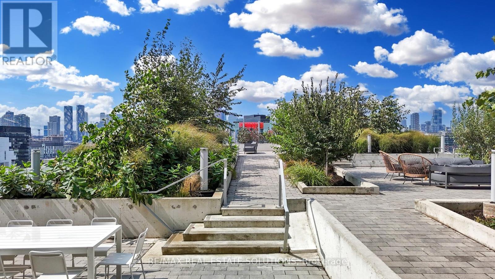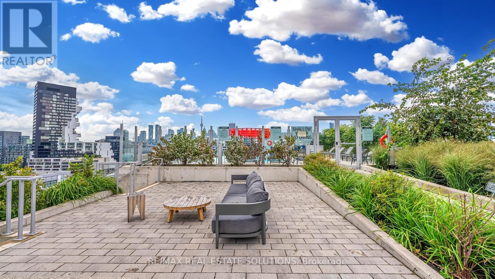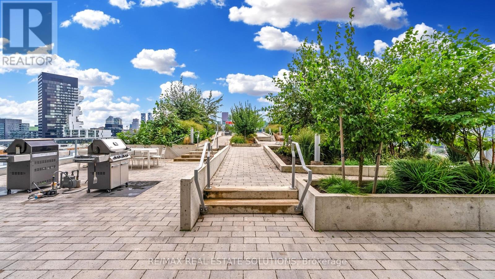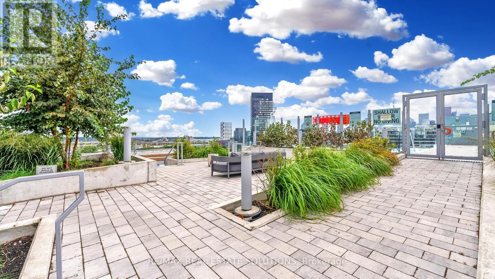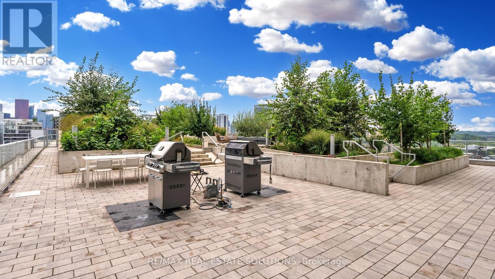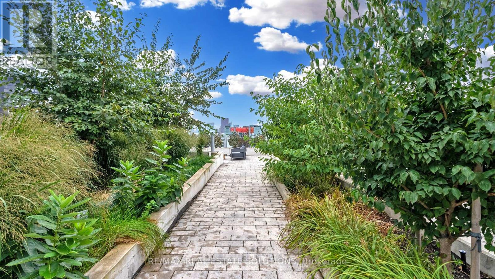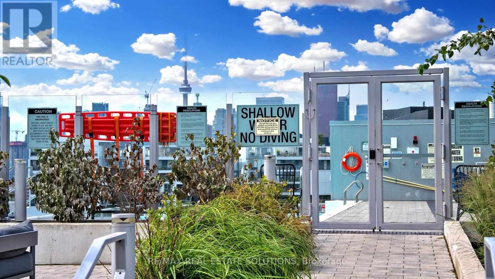921 - 30 Baseball Place Toronto, Ontario M4M 0E8
$2,550 Monthly
Experience exceptional urban living in this 2-bed, 1-bath suite at Riverside Square, available January 1st in Toronto's vibrant Riverside neighbourhood. Thoughtfully designed for comfort and style, this bright unit features an efficient open layout, floor-to-ceiling windows, exposed concrete ceilings, and a large balcony with unobstructed views. Enjoy spacious principal rooms and the convenience of central air, heat, and water included. Residents have access to premium amenities including a rooftop deck with panoramic city views, modern gym, concierge, party room, and guest suites. Perfectly situated in the heart of South Riverdale, you're steps from trendy shops, top-rated restaurants, and just minutes to the waterfront trails and downtown core-the best of city living at your doorstep. (id:50886)
Property Details
| MLS® Number | E12509202 |
| Property Type | Single Family |
| Community Name | South Riverdale |
| Amenities Near By | Hospital, Park, Public Transit |
| Community Features | Pets Allowed With Restrictions |
| Features | Balcony |
| Pool Type | Outdoor Pool |
Building
| Bathroom Total | 1 |
| Bedrooms Above Ground | 2 |
| Bedrooms Total | 2 |
| Amenities | Security/concierge, Exercise Centre, Party Room |
| Basement Type | None |
| Cooling Type | Central Air Conditioning |
| Exterior Finish | Concrete |
| Flooring Type | Laminate |
| Heating Fuel | Electric, Natural Gas |
| Heating Type | Heat Pump, Not Known |
| Size Interior | 600 - 699 Ft2 |
| Type | Apartment |
Parking
| Underground | |
| Garage |
Land
| Acreage | No |
| Land Amenities | Hospital, Park, Public Transit |
Rooms
| Level | Type | Length | Width | Dimensions |
|---|---|---|---|---|
| Flat | Living Room | 5.9436 m | 3.048 m | 5.9436 m x 3.048 m |
| Flat | Dining Room | 5.9436 m | 3.048 m | 5.9436 m x 3.048 m |
| Flat | Kitchen | 5.9436 m | 3.048 m | 5.9436 m x 3.048 m |
| Flat | Primary Bedroom | 3.3528 m | 2.7432 m | 3.3528 m x 2.7432 m |
| Flat | Bedroom 2 | 3.048 m | 2.7432 m | 3.048 m x 2.7432 m |
Contact Us
Contact us for more information
Tim Yew
Broker of Record
www.timyew.com/
x.com/YewTim
ca.linkedin.com/in/torontodowntownrealestateagent
45 Harbour St Unit A
Toronto, Ontario M5J 2G4
(437) 838-8111
(416) 203-1908
www.timyew.com/

