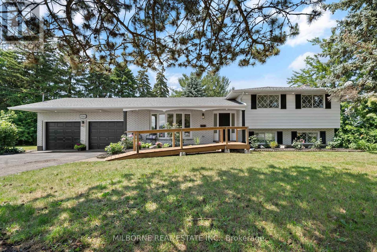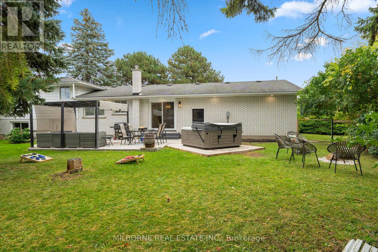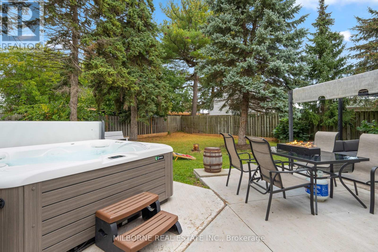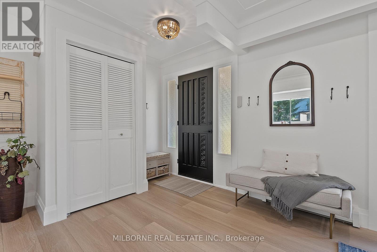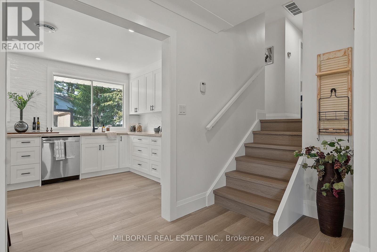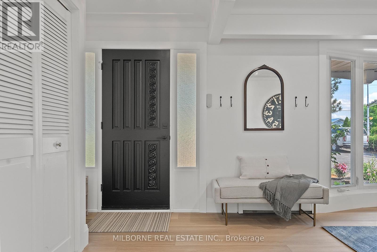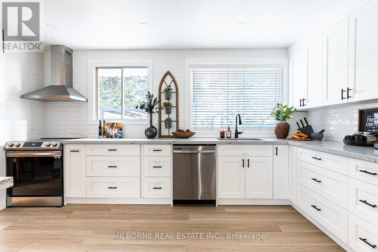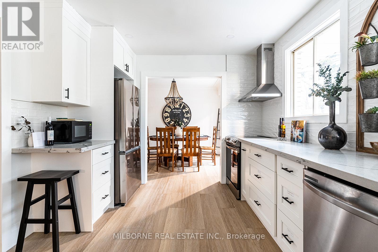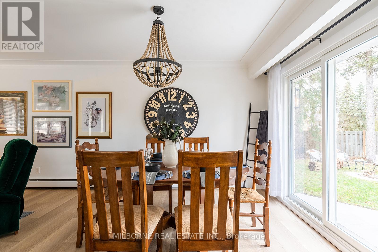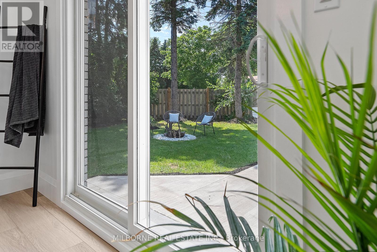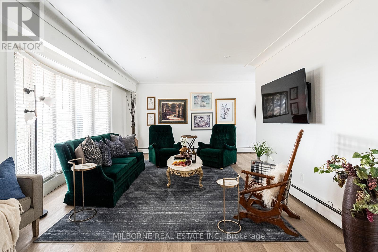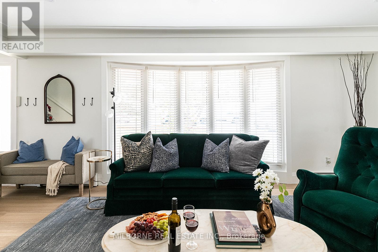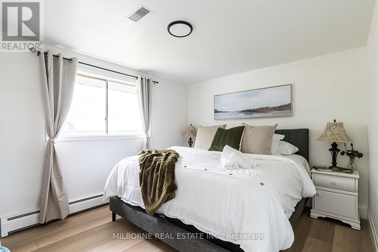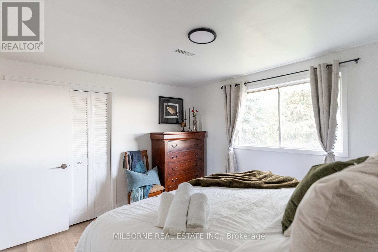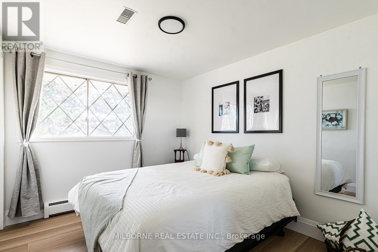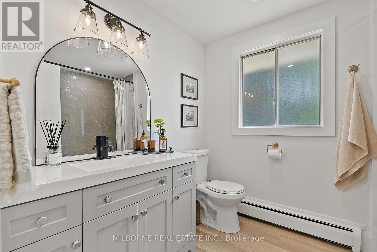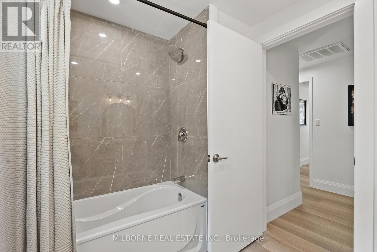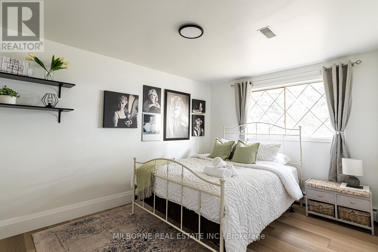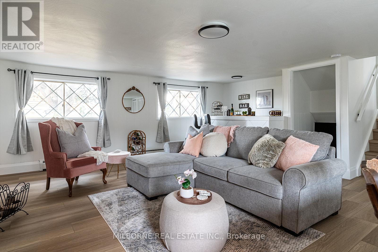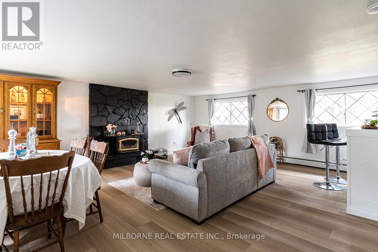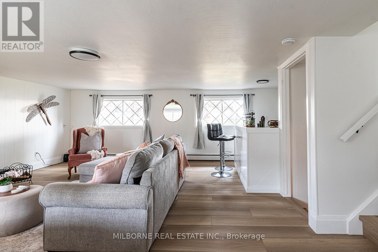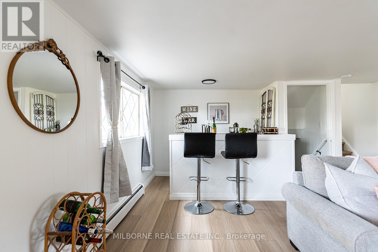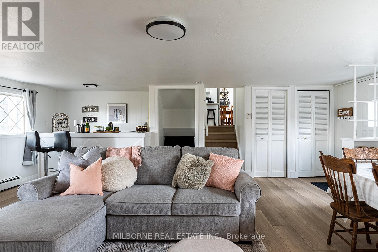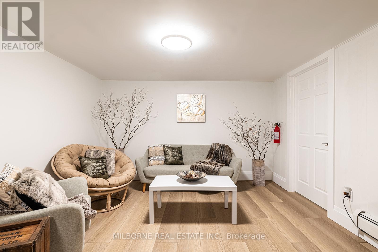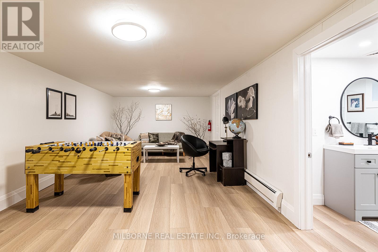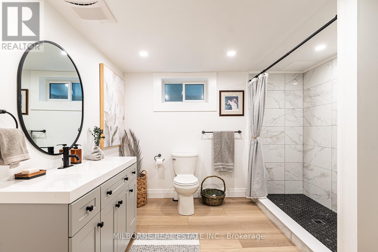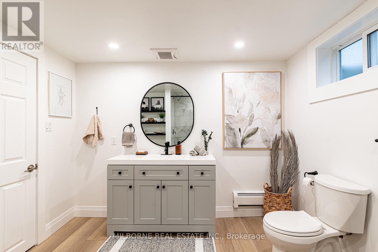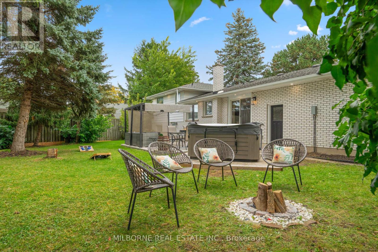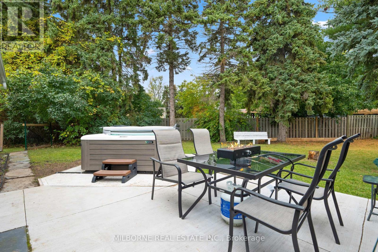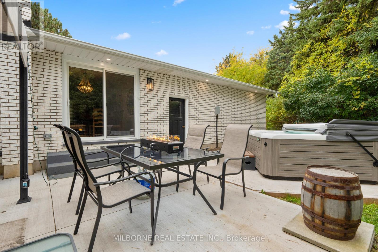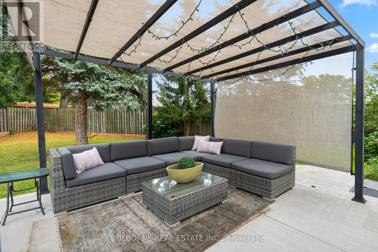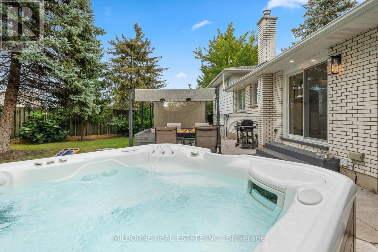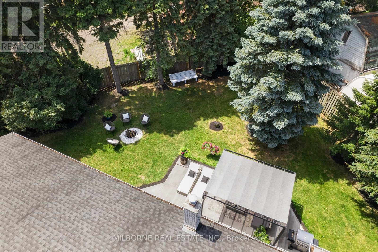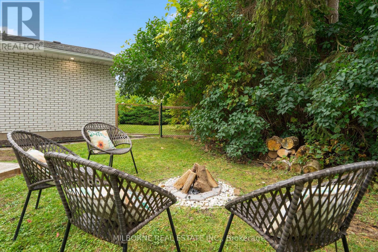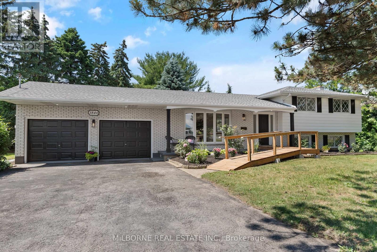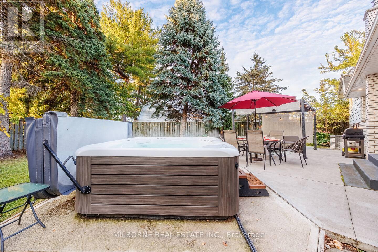1846 Niagara Stone Road Niagara-On-The-Lake, Ontario L0S 1J0
$979,000
Discover the perfect blend of rural charm and modern comfort in this fully renovated home, ideally located near some of Niagara-on-the-Lakes most renowned wineries. Nestled on a generous 238 ft by 191 ft lot, the property offers the feel of a country retreat while benefiting from city utilities. Inside, a bright and spacious layout highlights the open living and dining areas, with patio doors that lead directly to the private yard with hot tub. The kitchen stands out with custom cabinetry, quartz countertops, and stainless steel appliances. With three bedrooms and two beautifully updated bathrooms, the primary suite overlooks a backyard oasis. The lower level features a welcoming family room with a wood-burning fireplace, plus the flexibility for additional bedrooms or an in-law suite with roughed-in plumbing. Just minutes to local restaurants, boutique shops, coffee spots, and ice cream parlours, this home offers the best of both a serene lifestyle and vibrant Niagara living. (id:50886)
Property Details
| MLS® Number | X12426311 |
| Property Type | Single Family |
| Community Name | 108 - Virgil |
| Equipment Type | Water Heater |
| Features | Paved Yard, Carpet Free |
| Parking Space Total | 8 |
| Rental Equipment Type | Water Heater |
Building
| Bathroom Total | 2 |
| Bedrooms Above Ground | 3 |
| Bedrooms Total | 3 |
| Amenities | Fireplace(s) |
| Appliances | Hot Tub, Dishwasher, Dryer, Stove, Washer, Refrigerator |
| Basement Development | Finished |
| Basement Features | Separate Entrance |
| Basement Type | N/a (finished), N/a |
| Construction Style Attachment | Detached |
| Construction Style Split Level | Sidesplit |
| Cooling Type | Central Air Conditioning |
| Exterior Finish | Aluminum Siding, Brick |
| Fireplace Present | Yes |
| Fireplace Total | 1 |
| Foundation Type | Poured Concrete |
| Heating Fuel | Other |
| Heating Type | Baseboard Heaters |
| Size Interior | 1,100 - 1,500 Ft2 |
| Type | House |
| Utility Water | Municipal Water |
Parking
| Attached Garage | |
| Garage |
Land
| Acreage | No |
| Landscape Features | Landscaped |
| Sewer | Sanitary Sewer |
| Size Depth | 191 Ft ,2 In |
| Size Frontage | 238 Ft ,9 In |
| Size Irregular | 238.8 X 191.2 Ft |
| Size Total Text | 238.8 X 191.2 Ft|under 1/2 Acre |
Rooms
| Level | Type | Length | Width | Dimensions |
|---|---|---|---|---|
| Basement | Family Room | 6.78 m | 6.25 m | 6.78 m x 6.25 m |
| Lower Level | Recreational, Games Room | 6.78 m | 6.25 m | 6.78 m x 6.25 m |
| Main Level | Kitchen | 4.5 m | 2.97 m | 4.5 m x 2.97 m |
| Main Level | Dining Room | 3.05 m | 3.05 m | 3.05 m x 3.05 m |
| Main Level | Living Room | 5.56 m | 3.66 m | 5.56 m x 3.66 m |
| Upper Level | Bedroom | 4.27 m | 2.9 m | 4.27 m x 2.9 m |
| Upper Level | Bedroom 2 | 3.86 m | 3.15 m | 3.86 m x 3.15 m |
| Upper Level | Bedroom 3 | 3.17 m | 2.74 m | 3.17 m x 2.74 m |
Contact Us
Contact us for more information
Hayley Schwenker
Salesperson
385 Madison Avenue
Toronto, Ontario M4V 2W7
(416) 928-9998
(416) 928-9928
Jason Grant Wilson
Salesperson
www.wishgrp.com/
1300 Yonge St Ground Flr
Toronto, Ontario M4T 1X3
(416) 925-9191
(416) 925-3935
www.chestnutpark.com/

