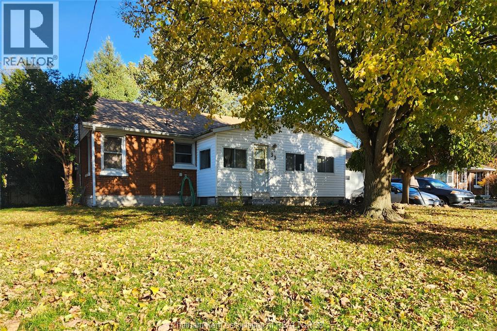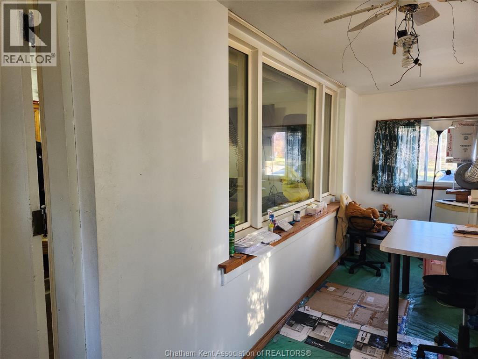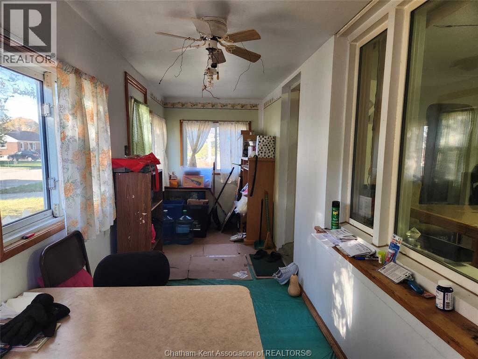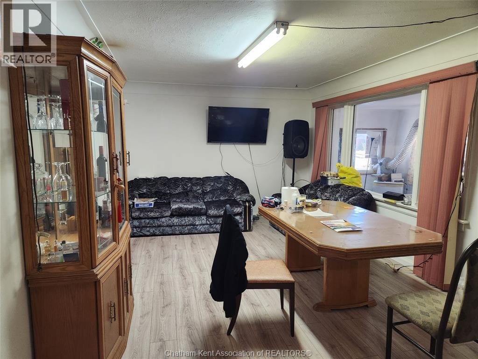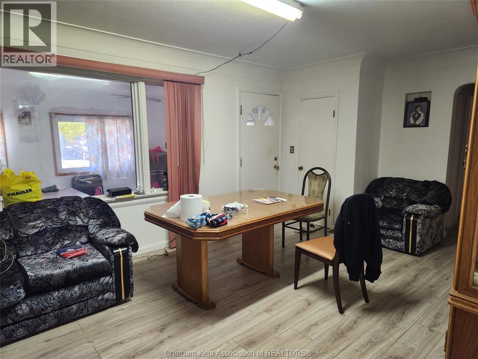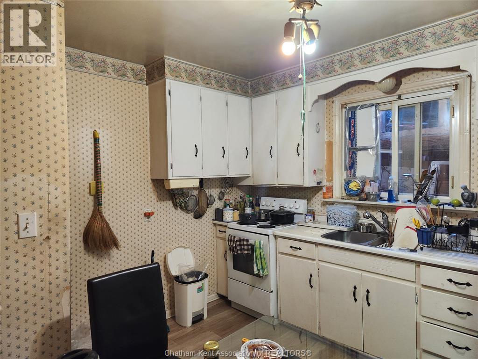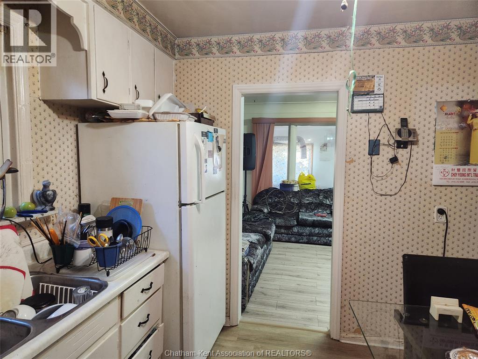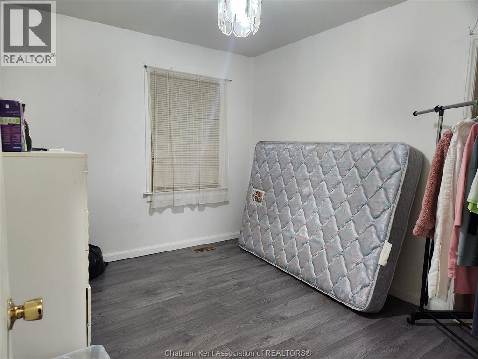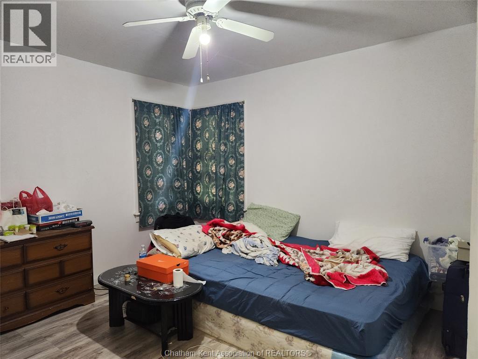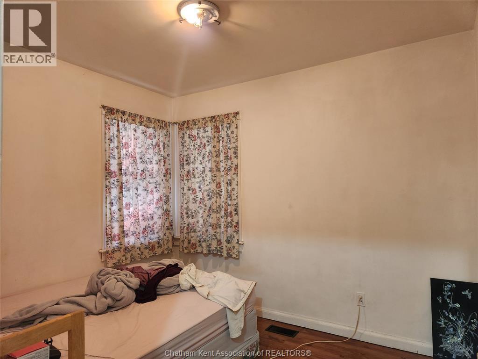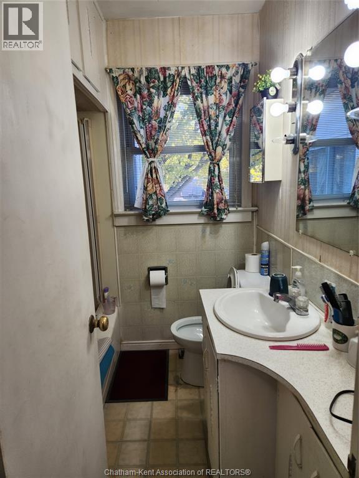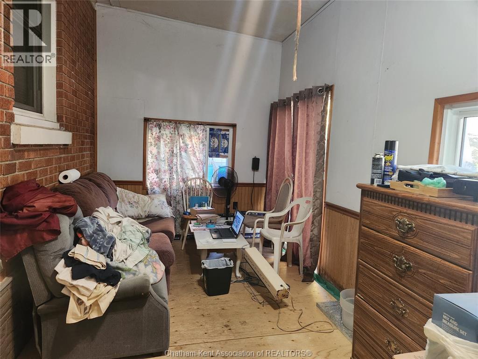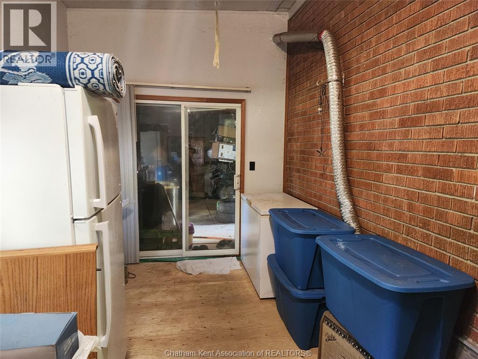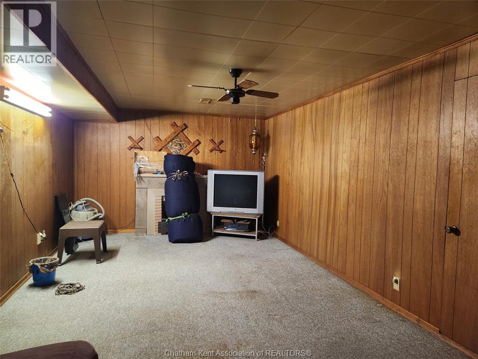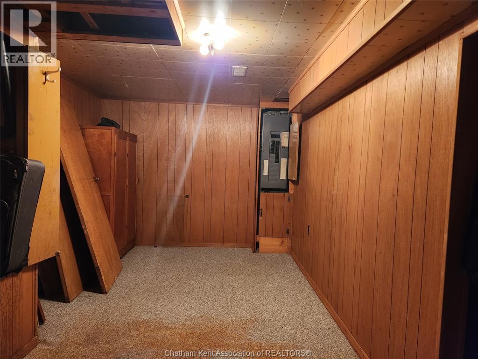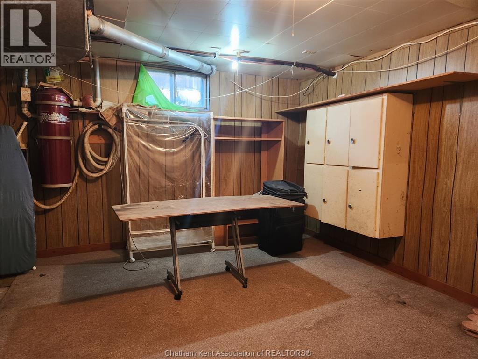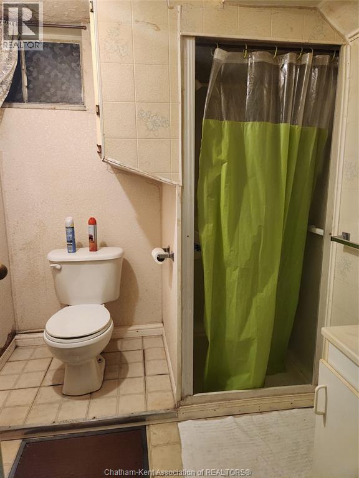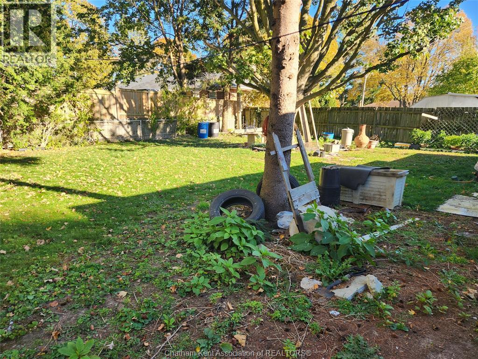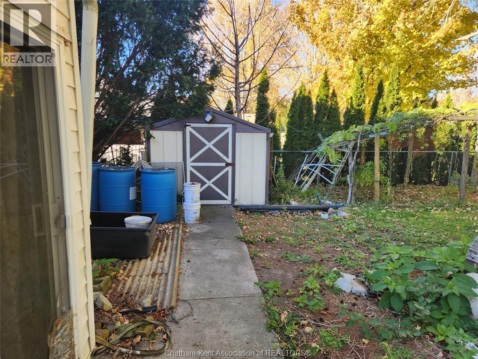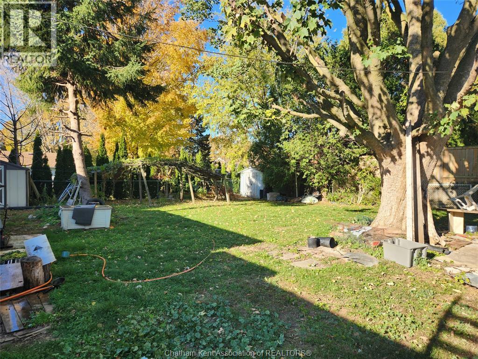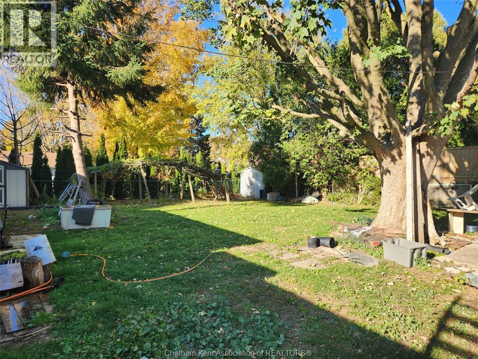33 John Street Chatham, Ontario N7M 5B5
$380,000
This charming 3-bedroom, 2-bath brick bungalow is full of opportunity and located in a sought-after southside Chatham neighbourhood. Step inside through the bright sunroom entryway and into a spacious living room that’s perfect for relaxing or entertaining. The main floor also offers a functional kitchen, 3 comfortable bedrooms, and a 4-piece bath. The lower level—with its own separate entrance—features a large recreation room, 2 versatile dens ideal for a home office or hobby space, plus a 3-piece bath, laundry area, and plenty of storage. Outside, enjoy a fully fenced yard with space for gardening or play, along with an attached 1-car garage and double concrete driveway for added convenience. This well-located bungalow is ready for your personal touch—ideal for first-time buyers, investors, or anyone looking to make it their own! (id:50886)
Property Details
| MLS® Number | 25028006 |
| Property Type | Single Family |
| Features | Double Width Or More Driveway, Concrete Driveway |
Building
| Bathroom Total | 2 |
| Bedrooms Above Ground | 3 |
| Bedrooms Total | 3 |
| Appliances | Dryer, Refrigerator, Stove, Washer |
| Architectural Style | Bungalow |
| Constructed Date | 1954 |
| Construction Style Attachment | Detached |
| Cooling Type | Central Air Conditioning |
| Exterior Finish | Aluminum/vinyl, Brick |
| Flooring Type | Carpeted, Cushion/lino/vinyl |
| Foundation Type | Concrete |
| Heating Fuel | Natural Gas |
| Heating Type | Forced Air, Furnace |
| Stories Total | 1 |
| Type | House |
Parking
| Attached Garage | |
| Garage |
Land
| Acreage | No |
| Fence Type | Fence |
| Size Irregular | 68 X 112.3 / 0.176 Ac |
| Size Total Text | 68 X 112.3 / 0.176 Ac|under 1/4 Acre |
| Zoning Description | Rl1 |
Rooms
| Level | Type | Length | Width | Dimensions |
|---|---|---|---|---|
| Basement | 3pc Bathroom | 6 ft ,1 in | 5 ft ,1 in | 6 ft ,1 in x 5 ft ,1 in |
| Basement | Utility Room | 13 ft ,7 in | 11 ft ,4 in | 13 ft ,7 in x 11 ft ,4 in |
| Basement | Den | 11 ft ,1 in | 9 ft ,3 in | 11 ft ,1 in x 9 ft ,3 in |
| Basement | Den | 14 ft ,2 in | 11 ft ,1 in | 14 ft ,2 in x 11 ft ,1 in |
| Basement | Laundry Room | 9 ft ,9 in | 5 ft ,5 in | 9 ft ,9 in x 5 ft ,5 in |
| Basement | Recreation Room | 19 ft ,3 in | 11 ft ,1 in | 19 ft ,3 in x 11 ft ,1 in |
| Main Level | 4pc Bathroom | 6 ft ,7 in | 6 ft | 6 ft ,7 in x 6 ft |
| Main Level | Bedroom | 10 ft ,5 in | 9 ft | 10 ft ,5 in x 9 ft |
| Main Level | Bedroom | 10 ft ,1 in | 8 ft ,5 in | 10 ft ,1 in x 8 ft ,5 in |
| Main Level | Primary Bedroom | 11 ft ,7 in | 10 ft ,2 in | 11 ft ,7 in x 10 ft ,2 in |
| Main Level | Living Room/dining Room | 18 ft ,7 in | 11 ft ,7 in | 18 ft ,7 in x 11 ft ,7 in |
| Main Level | Kitchen | 10 ft ,5 in | 9 ft ,1 in | 10 ft ,5 in x 9 ft ,1 in |
| Main Level | Sunroom | 20 ft | 5 ft ,5 in | 20 ft x 5 ft ,5 in |
https://www.realtor.ca/real-estate/29067042/33-john-street-chatham
Contact Us
Contact us for more information
Brandy Robertson
Broker of Record
(519) 676-9542
28 Talbot St W
Blenheim, Ontario N0P 1A0
(519) 676-9541

