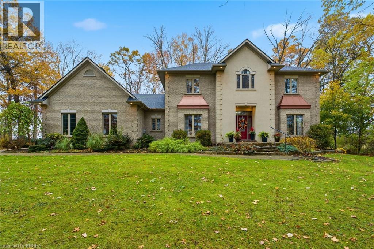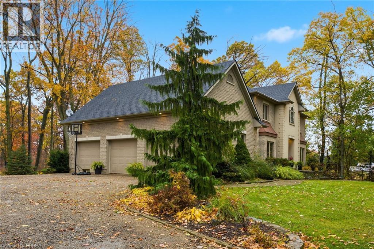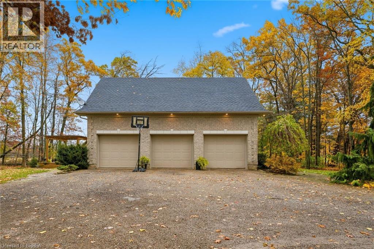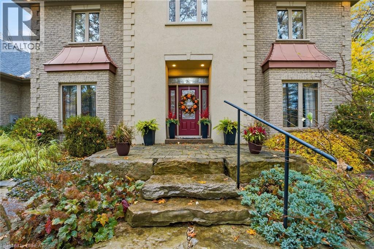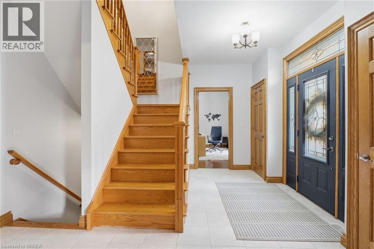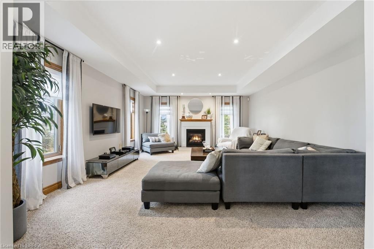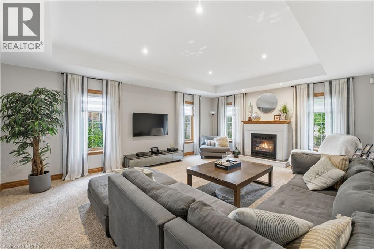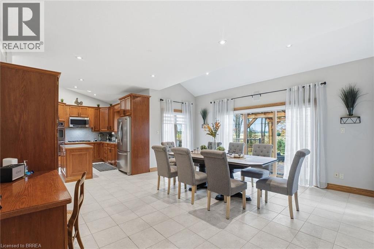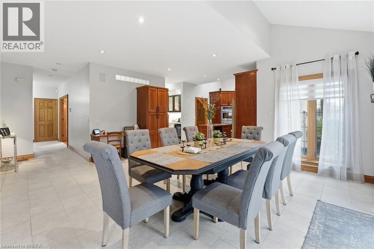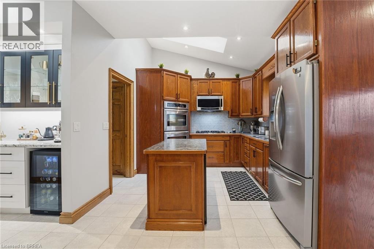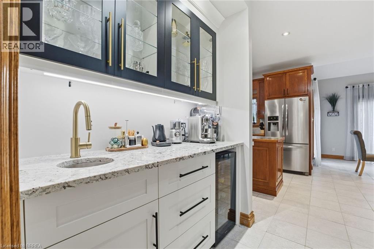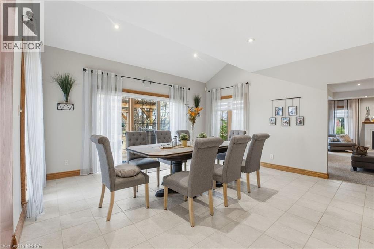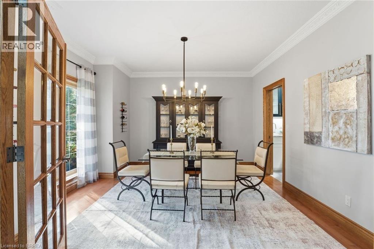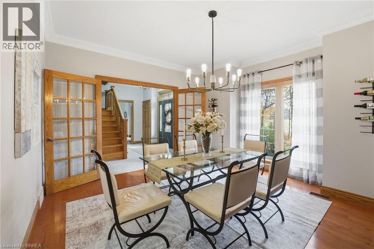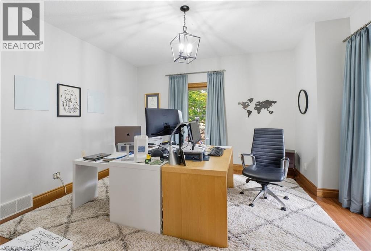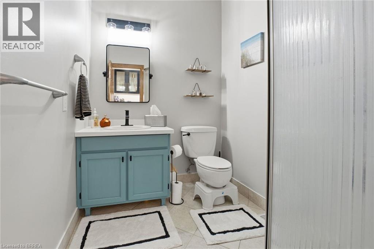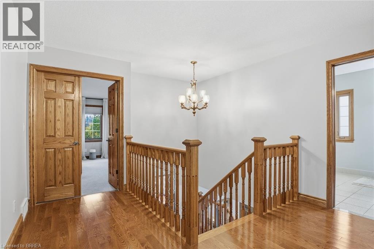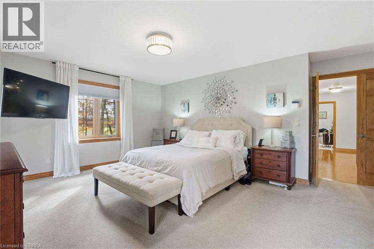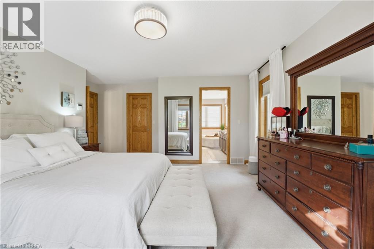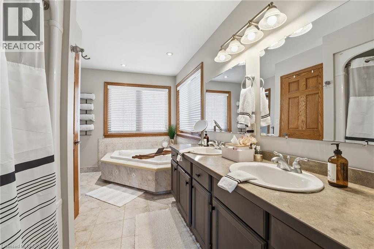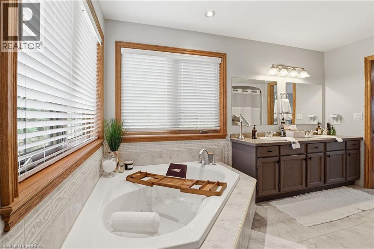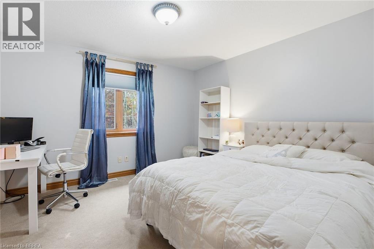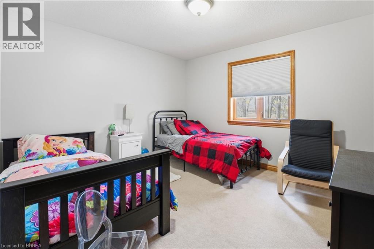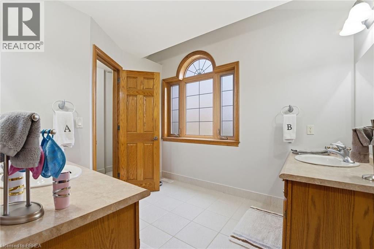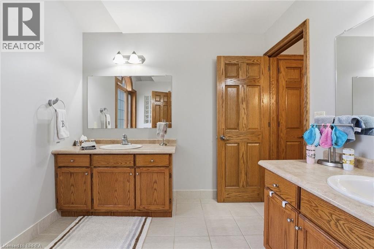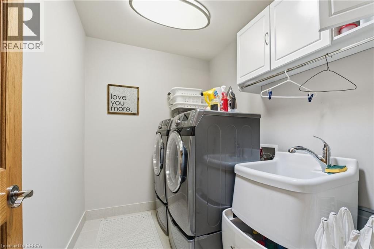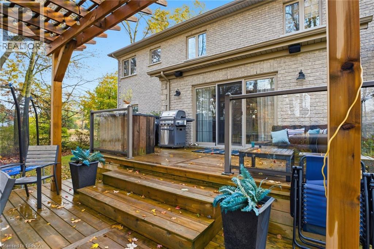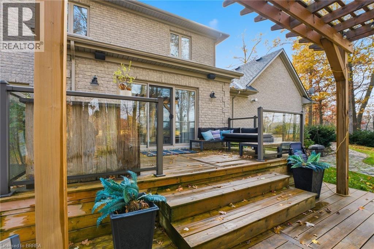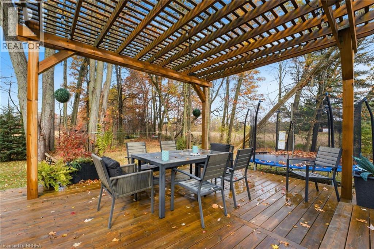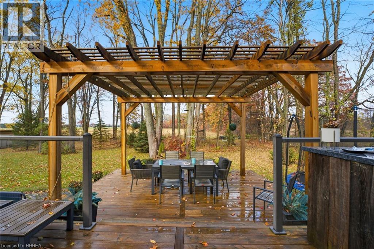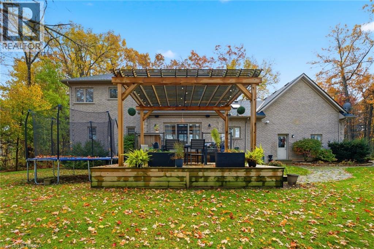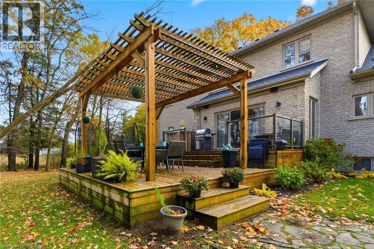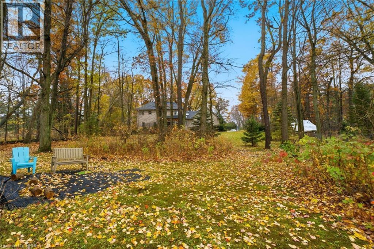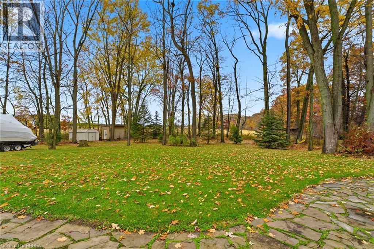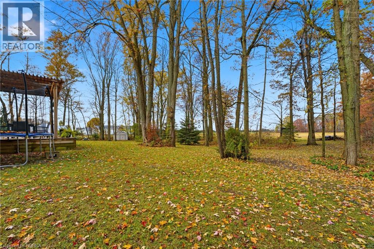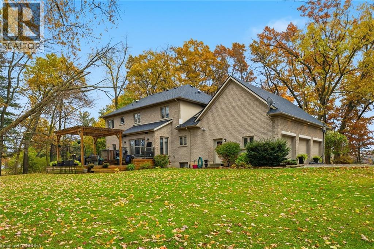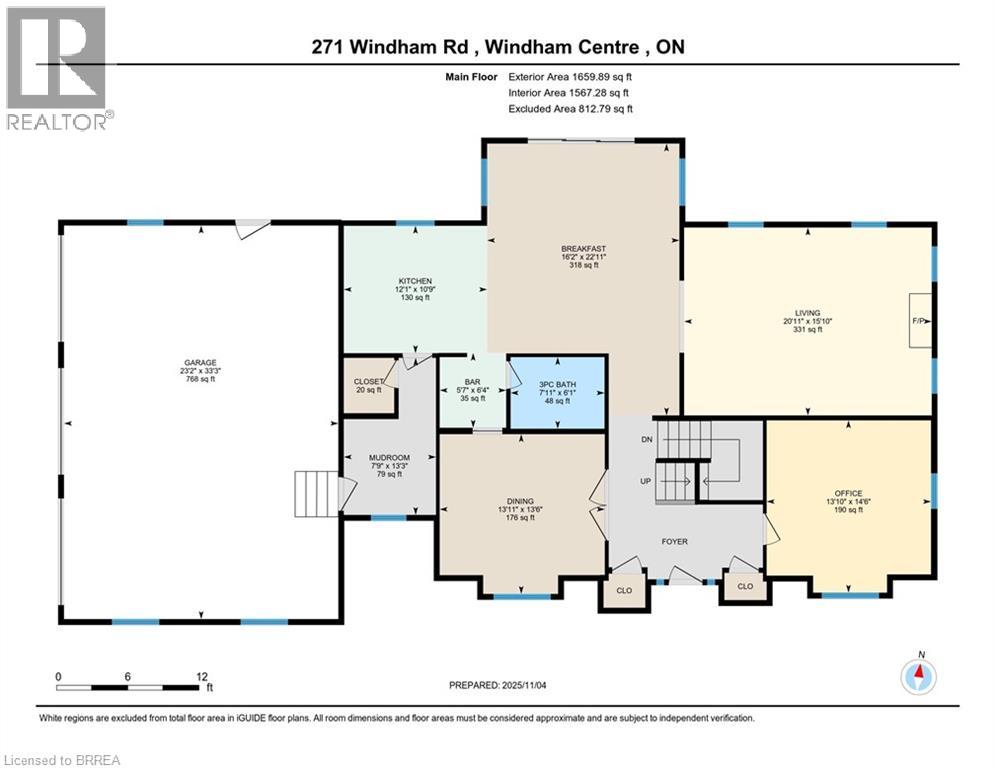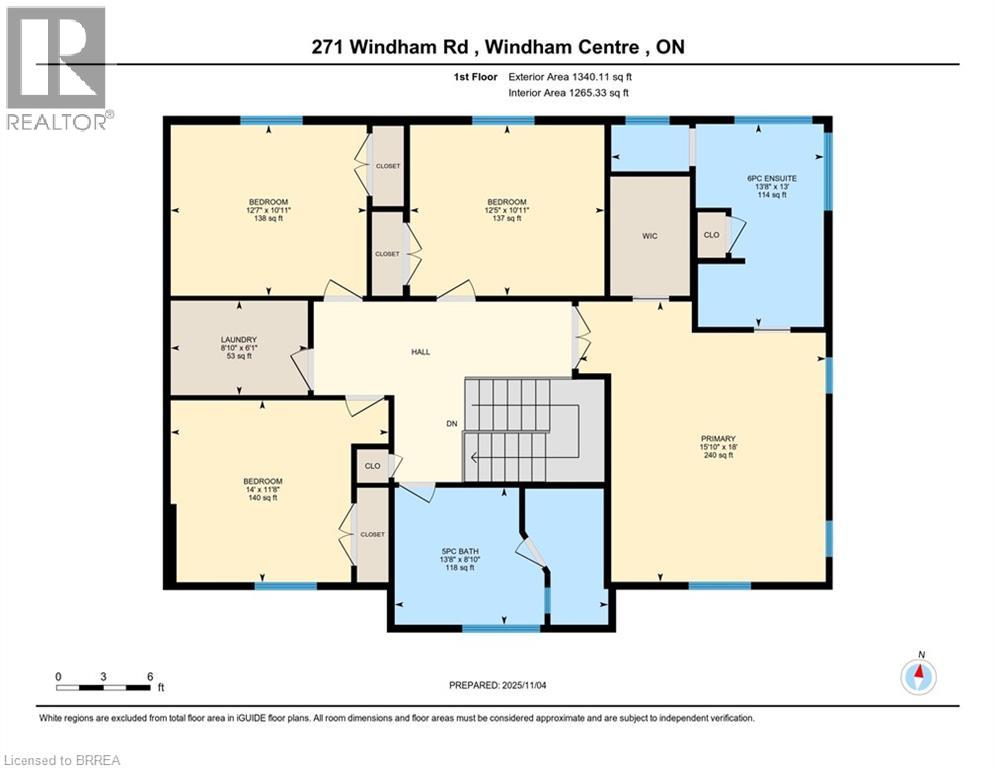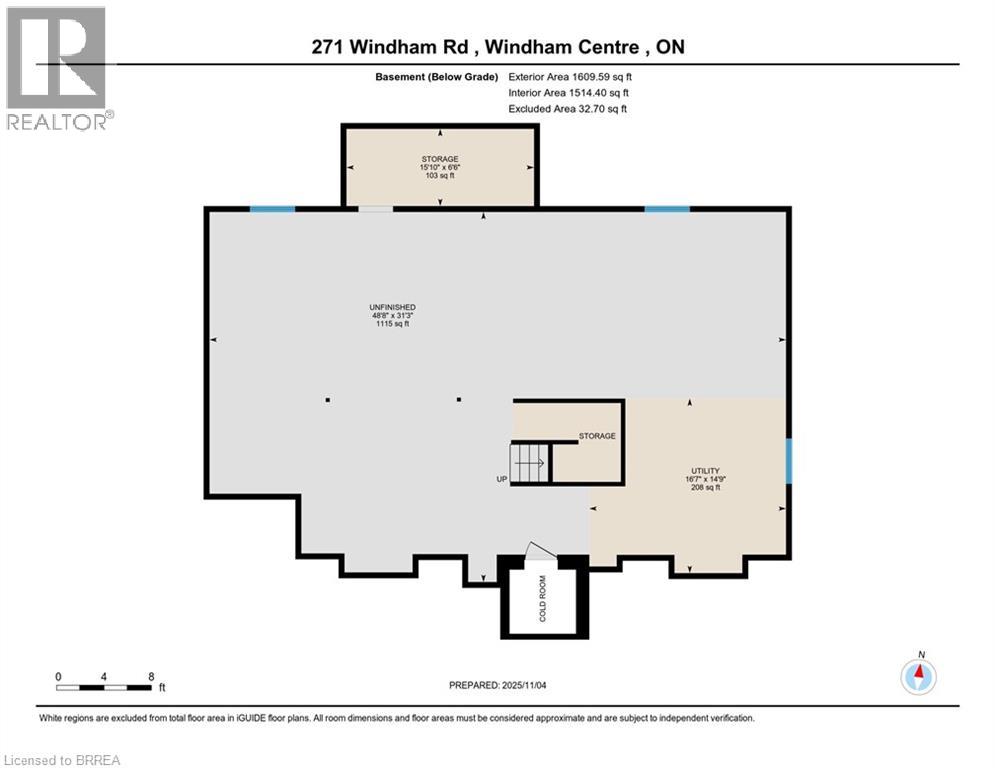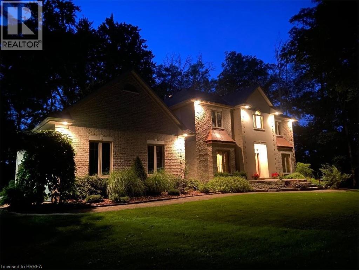271 Windham 14 Road Simcoe, Ontario N3Y 4K6
$1,295,000
Please Sit Down…It’s Time To Talk. Located Minutes From Everywhere and situated on the outskirts of Simcoe and Delhi with just a short drive to the Beach. Walking up to this impressive 2 storey you’re ushered into something bold, something warm and something desirable. This Stately 4 bedroom, 3 bathroom 3000+ sq. ft. estate like home is situated on a scenic one acre lot surrounded by trees and wrapped in privacy. The large centre hallway leads you past the formal dining room and into an oversized kitchen and prep area offering an abundance of cupboard and counter space. The upgraded appliances accentuate and remain, as they should, a compliment to this outstanding kitchen. The private coffee bar and serving area affords you the opportunity to brew your morning latté’s with a taste that rivals even the best of the café connoisseurs. Cappuccino anyone? The view from the dining area looks through the sliding doors onto the 2 tiered deck and outdoor entertainment area custom made for those family get togethers or an evening of tranquility. The tree-lined backdrop and secluded yard is quiet and serene, free from visible neighbours. Inside, the expansive main Floor Family room is bathed in sunlight. Cozy up around the fireplace in a room that offers unlimited space for relaxation and family entertainment. Working uninterrupted from home is a breeze in your 14 x 14 professional office. The 4 large upper level bedrooms include an oversized master with 5 piece ensuite complete with dual sinks for your added convenience. The additional 4 piece bath is a real time saver for those morning rushes. The oversized 3 car Heated Garage offers a private walkup from the basement area and provides ample space for the DIY mechanic or hobbyist. A full sized unspoiled basement with RI Bath allows you the opportunity to complete it to your own personal specifications. This is your once in a lifetime opportunity to move into the lifestyle you’ve been deserving. (id:50886)
Property Details
| MLS® Number | 40777401 |
| Property Type | Single Family |
| Amenities Near By | Beach, Golf Nearby, Hospital, Place Of Worship, Schools, Shopping |
| Communication Type | High Speed Internet |
| Community Features | Quiet Area |
| Equipment Type | Water Heater |
| Features | Skylight, Country Residential, Private Yard |
| Parking Space Total | 8 |
| Rental Equipment Type | Water Heater |
| Structure | Shed |
Building
| Bathroom Total | 3 |
| Bedrooms Above Ground | 4 |
| Bedrooms Total | 4 |
| Appliances | Central Vacuum, Dishwasher, Dryer, Oven - Built-in, Refrigerator, Water Purifier, Washer, Range - Gas, Microwave Built-in, Gas Stove(s), Hood Fan, Window Coverings, Garage Door Opener |
| Architectural Style | 2 Level |
| Basement Development | Unfinished |
| Basement Type | Full (unfinished) |
| Constructed Date | 2005 |
| Construction Style Attachment | Detached |
| Cooling Type | Central Air Conditioning |
| Exterior Finish | Brick, Stucco |
| Fire Protection | Security System |
| Fireplace Present | Yes |
| Fireplace Total | 1 |
| Foundation Type | Poured Concrete |
| Heating Fuel | Natural Gas |
| Heating Type | Forced Air |
| Stories Total | 2 |
| Size Interior | 3,010 Ft2 |
| Type | House |
| Utility Water | Drilled Well |
Parking
| Attached Garage |
Land
| Access Type | Road Access |
| Acreage | No |
| Land Amenities | Beach, Golf Nearby, Hospital, Place Of Worship, Schools, Shopping |
| Landscape Features | Lawn Sprinkler |
| Sewer | Septic System |
| Size Depth | 200 Ft |
| Size Frontage | 200 Ft |
| Size Total Text | 1/2 - 1.99 Acres |
| Zoning Description | Agricultural |
Rooms
| Level | Type | Length | Width | Dimensions |
|---|---|---|---|---|
| Second Level | 4pc Bathroom | 13'4'' x 9'11'' | ||
| Second Level | Laundry Room | 8'10'' x 6'1'' | ||
| Second Level | Bedroom | 11'7'' x 11'10'' | ||
| Second Level | Bedroom | 12'7'' x 11'5'' | ||
| Second Level | Bedroom | 12'7'' x 11'5'' | ||
| Second Level | 5pc Bathroom | 13'0'' x 8'4'' | ||
| Second Level | Primary Bedroom | 18'5'' x 15'10'' | ||
| Main Level | 3pc Bathroom | 6'0'' x 7'11'' | ||
| Main Level | Mud Room | 13'4'' x 7'9'' | ||
| Main Level | Dining Room | 13'1'' x 13'4'' | ||
| Main Level | Kitchen/dining Room | 30'2'' x 24'11'' | ||
| Main Level | Office | 13'10'' x 14'6'' | ||
| Main Level | Family Room | 21'3'' x 15'2'' |
Utilities
| Electricity | Available |
| Natural Gas | Available |
| Telephone | Available |
https://www.realtor.ca/real-estate/29066975/271-windham-14-road-simcoe
Contact Us
Contact us for more information
Gerald Luska
Broker
505 Park Rd N., Suite #216
Brantford, Ontario N3R 7K8
(519) 758-2121
heritagehouse.c21.ca/

