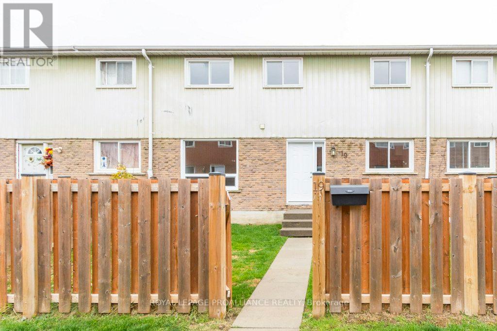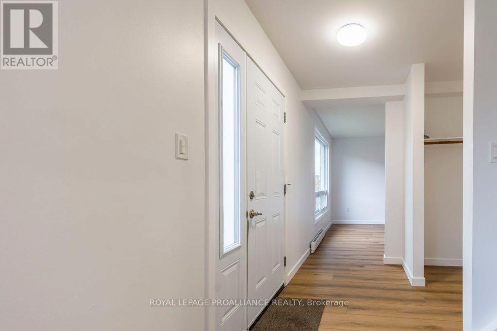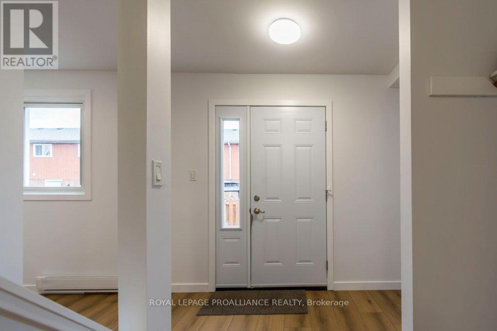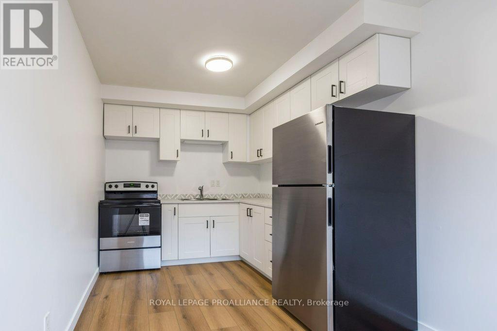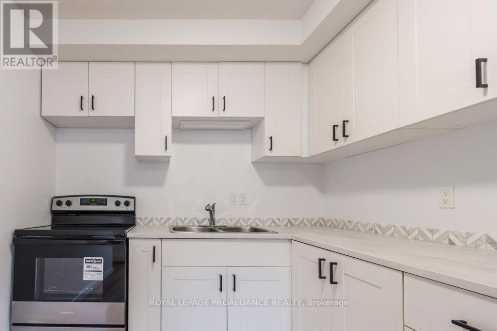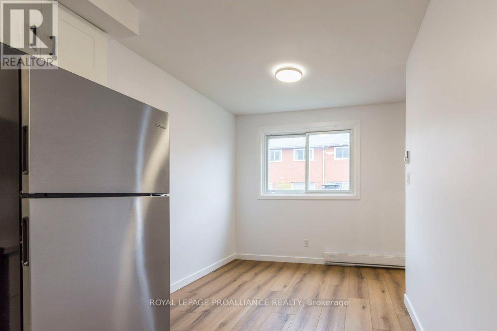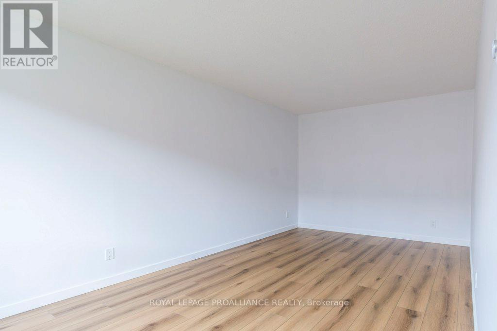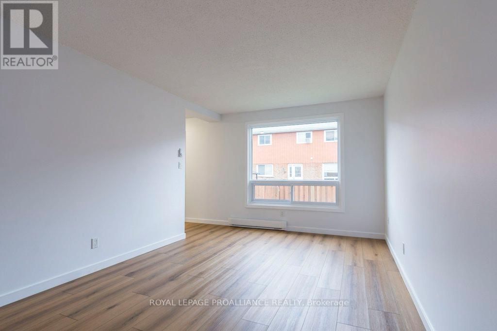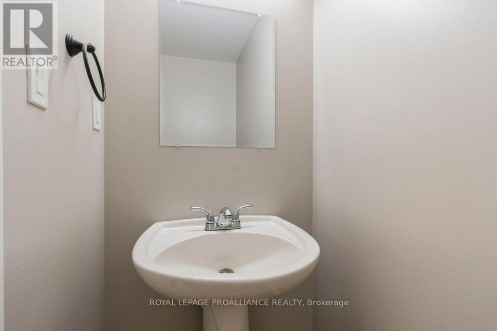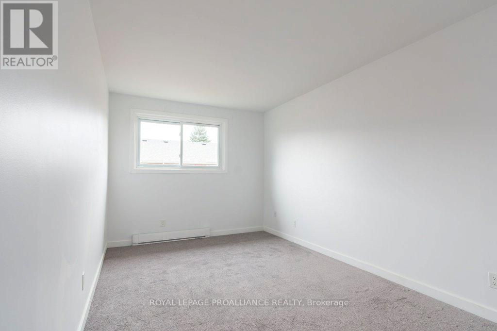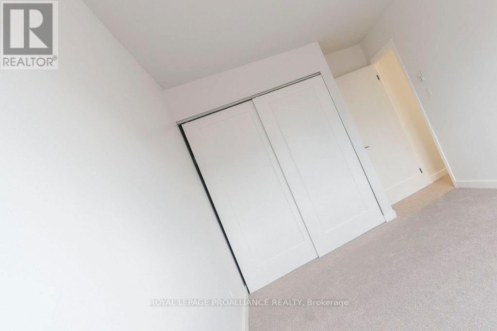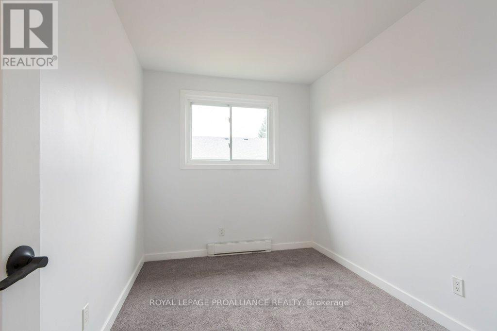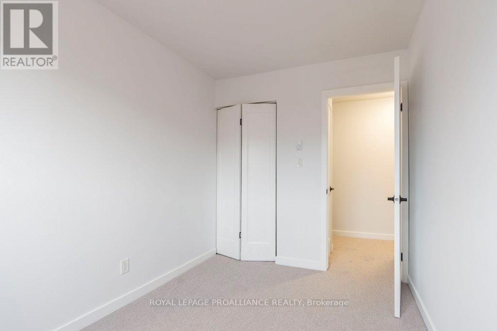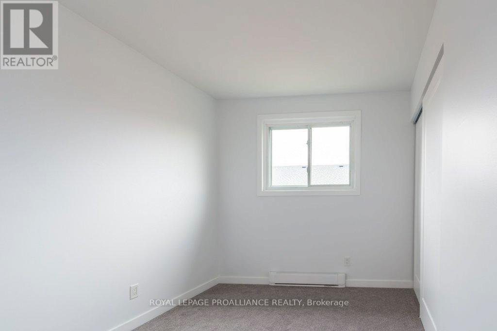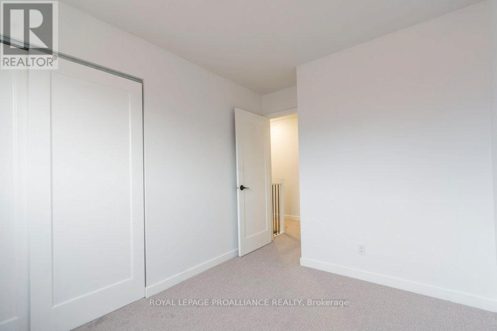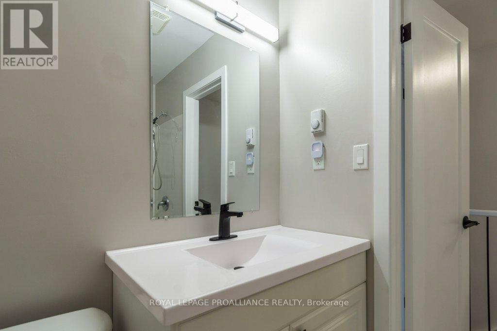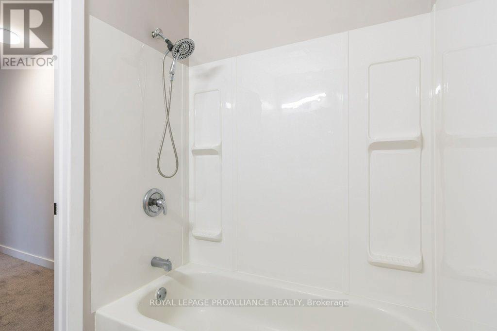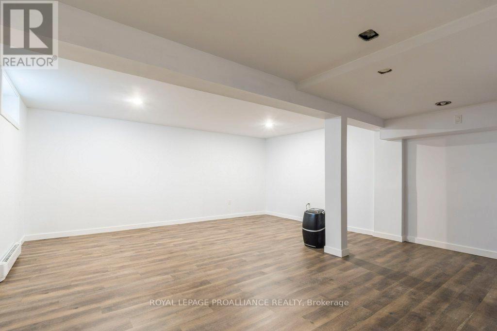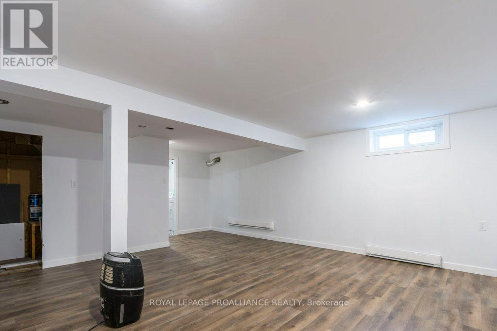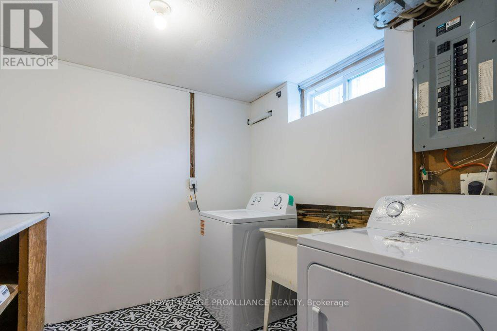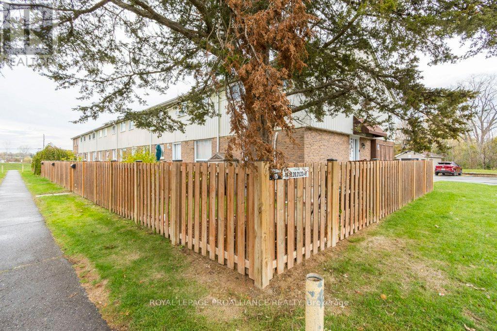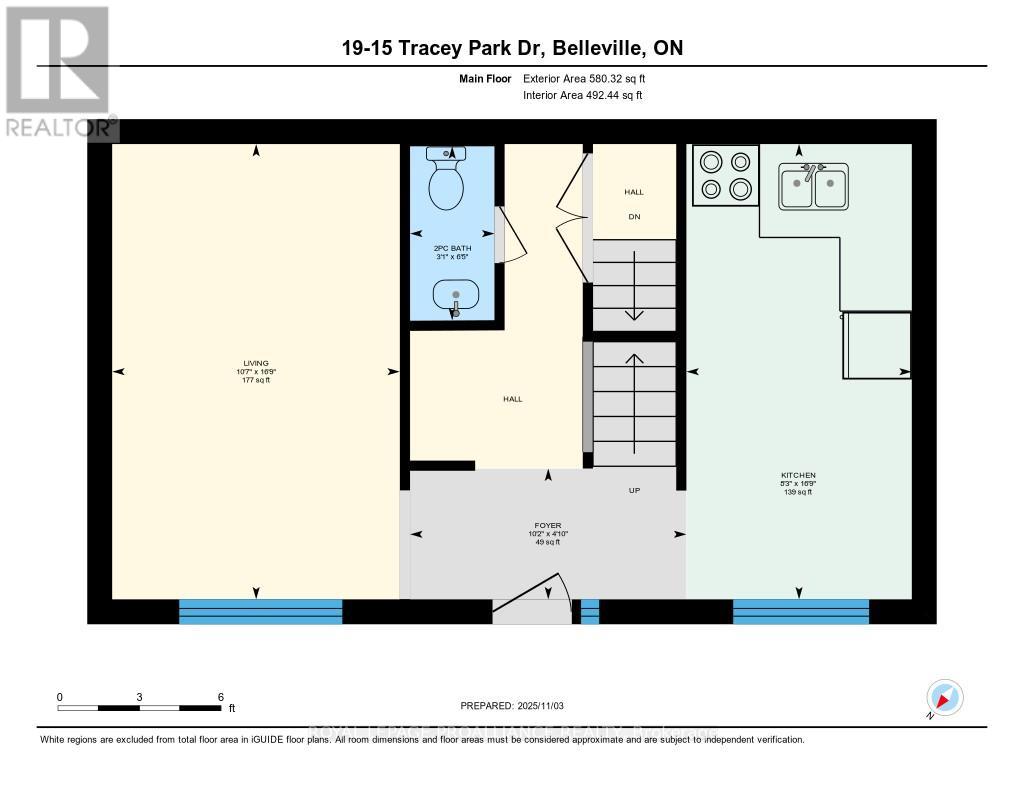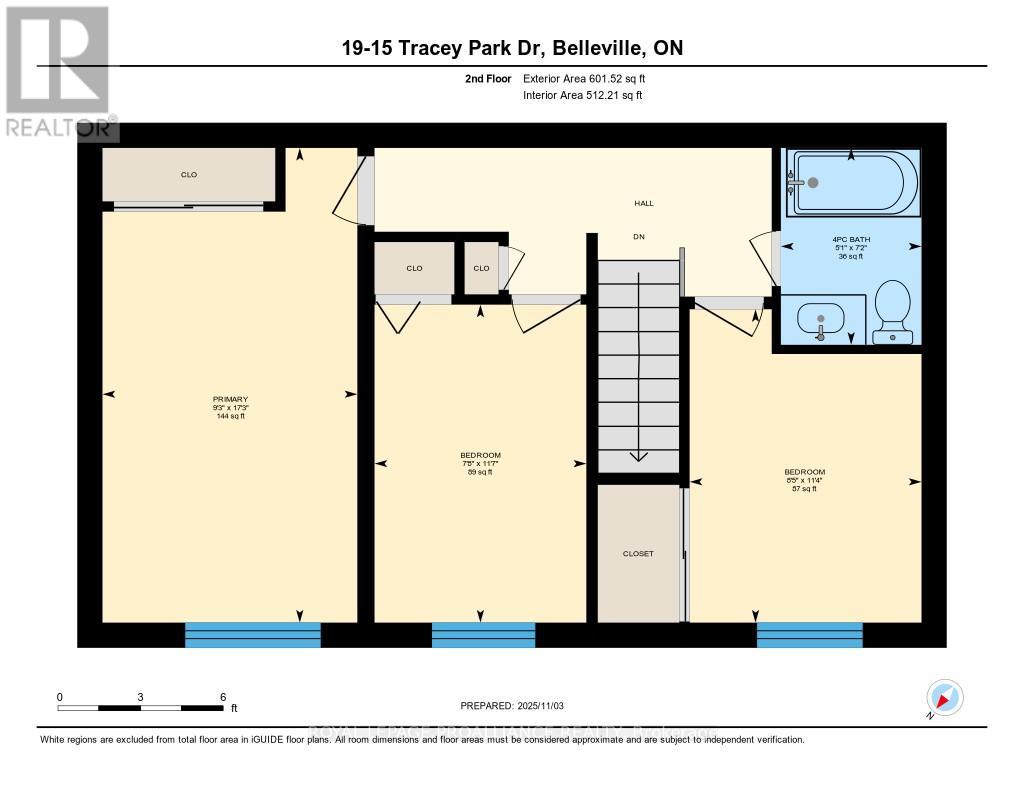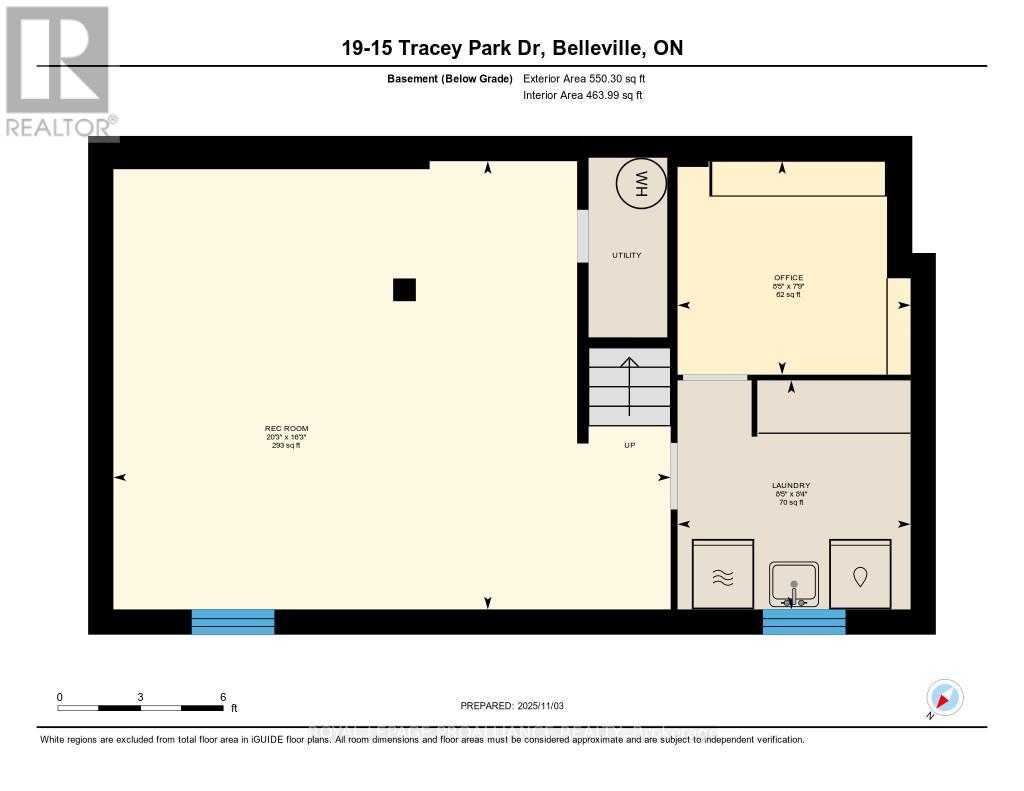19 - 15 Tracey Park Drive Belleville, Ontario K8P 4R4
$299,900Maintenance, Common Area Maintenance, Parking
$353 Monthly
Maintenance, Common Area Maintenance, Parking
$353 MonthlyWelcome to this bright and spacious three-bedroom, two-bathroom condo, fully renovated from top to bottom in Belleville's sought-after West End. Offering modern style, low-maintenance living, and excellent value, this home is ideal for first-time buyers, downsizers, or anyone seeking an easy, affordable lifestyle. The kitchen is bright and completed with a new fridge and stove, while a brand-new washer and dryer are located in the laundry room, conveniently situated in the basement. Enjoy the comfort of two bathrooms and three well-sized bedrooms, along with a fenced front yard with gated entry -perfect for a bit of outdoor space and privacy. With grass cutting and snow removal included, you'll love the simplicity of condo living that lets you come and go with ease. Located close to schools, bus routes, shopping, and major access ramps, this beautifully renovated condo blends comfort, convenience, and affordability. Fully renovated, turn-key, and ready to move in -easy living starts here! (id:50886)
Property Details
| MLS® Number | X12509280 |
| Property Type | Single Family |
| Community Name | Belleville Ward |
| Community Features | Pets Allowed With Restrictions |
| Equipment Type | Water Heater |
| Parking Space Total | 1 |
| Rental Equipment Type | Water Heater |
Building
| Bathroom Total | 2 |
| Bedrooms Above Ground | 3 |
| Bedrooms Total | 3 |
| Age | 31 To 50 Years |
| Appliances | Dryer, Stove, Washer, Refrigerator |
| Basement Development | Partially Finished |
| Basement Type | Partial (partially Finished) |
| Cooling Type | Window Air Conditioner |
| Exterior Finish | Brick, Aluminum Siding |
| Foundation Type | Block |
| Half Bath Total | 1 |
| Heating Fuel | Electric |
| Heating Type | Baseboard Heaters |
| Stories Total | 2 |
| Size Interior | 1,000 - 1,199 Ft2 |
| Type | Row / Townhouse |
Parking
| No Garage |
Land
| Acreage | No |
| Zoning Description | R6 |
Rooms
| Level | Type | Length | Width | Dimensions |
|---|---|---|---|---|
| Second Level | Primary Bedroom | 5.25 m | 2.82 m | 5.25 m x 2.82 m |
| Second Level | Bedroom 2 | 3.52 m | 2.34 m | 3.52 m x 2.34 m |
| Second Level | Bedroom 3 | 3.47 m | 2.57 m | 3.47 m x 2.57 m |
| Second Level | Bathroom | 2.18 m | 1.56 m | 2.18 m x 1.56 m |
| Basement | Laundry Room | 2.53 m | 2.58 m | 2.53 m x 2.58 m |
| Basement | Recreational, Games Room | 4.96 m | 6.17 m | 4.96 m x 6.17 m |
| Basement | Office | 2.36 m | 2.58 m | 2.36 m x 2.58 m |
| Main Level | Foyer | 1.47 m | 3.1 m | 1.47 m x 3.1 m |
| Main Level | Living Room | 5.11 m | 3.23 m | 5.11 m x 3.23 m |
| Main Level | Kitchen | 5.11 m | 2.53 m | 5.11 m x 2.53 m |
| Main Level | Bathroom | 1.95 m | 0.95 m | 1.95 m x 0.95 m |
Contact Us
Contact us for more information
Patricia Guernsey
Salesperson
teamguernsey.com/
www.facebook.com/teamguernsey/
www.linkedin.com/in/patriciaguernsey
357 Front Street
Belleville, Ontario K8N 2Z9
(613) 966-6060
(613) 966-2904
www.discoverroyallepage.ca/

