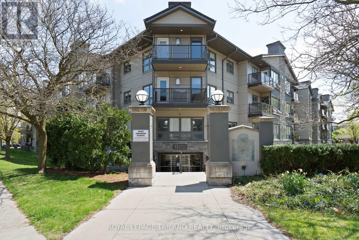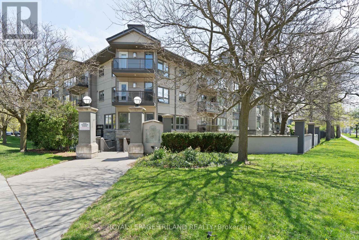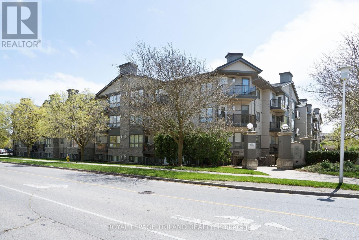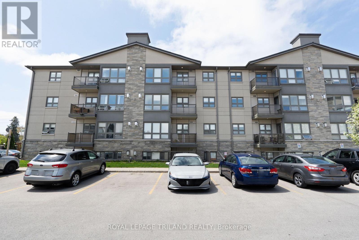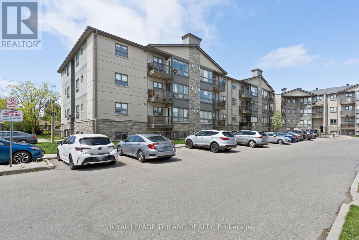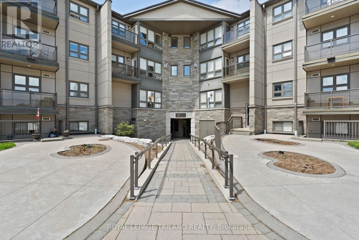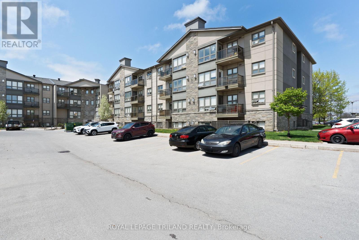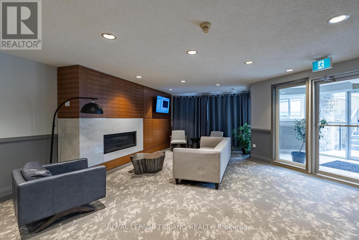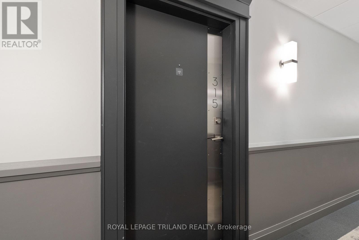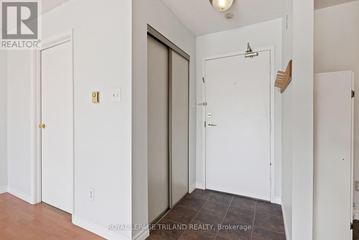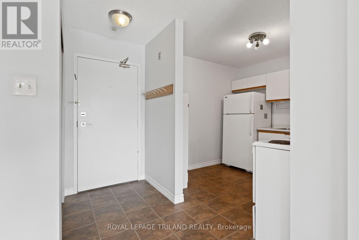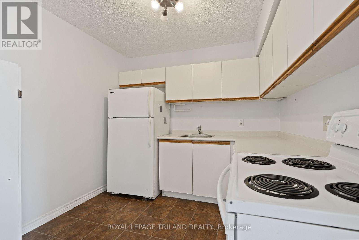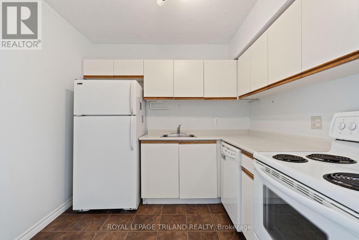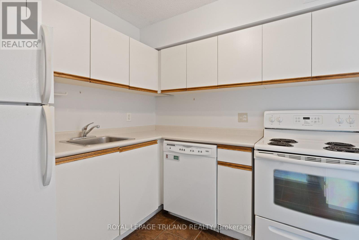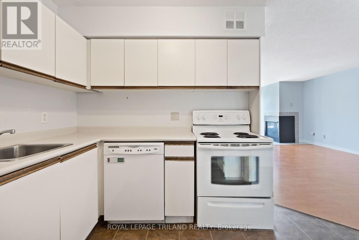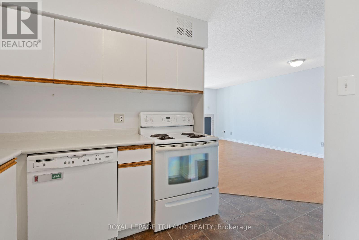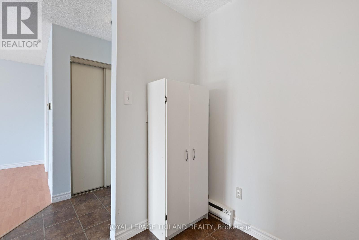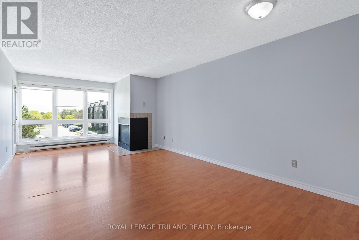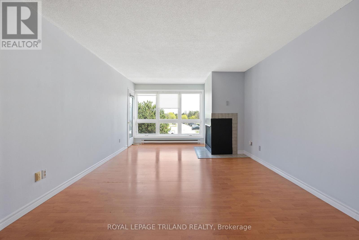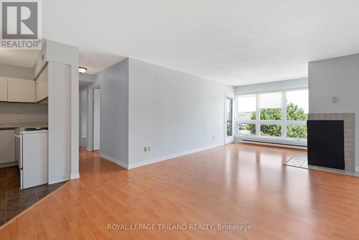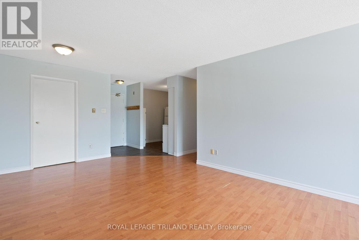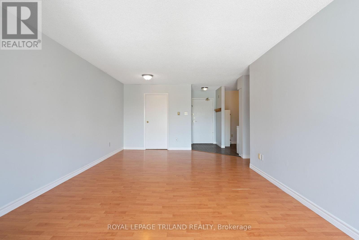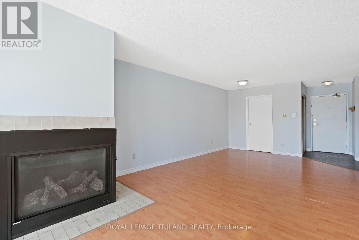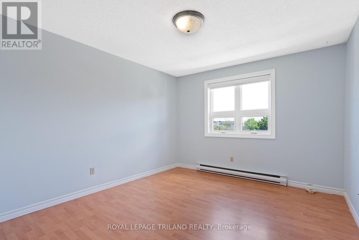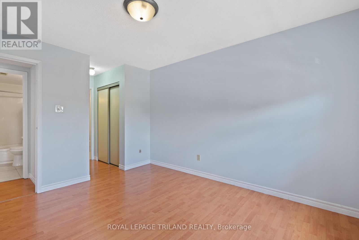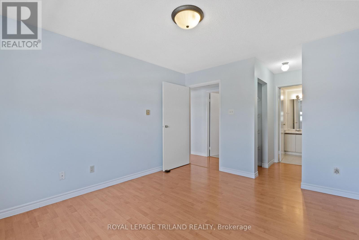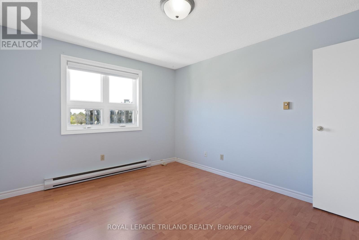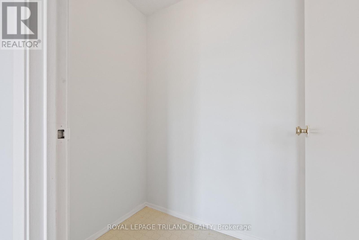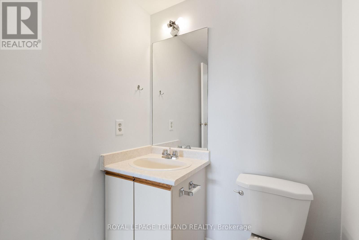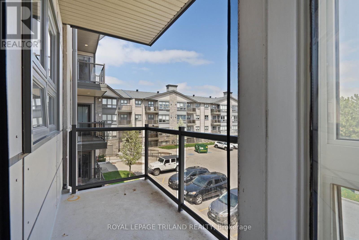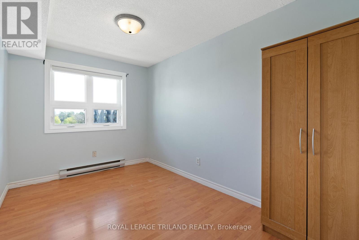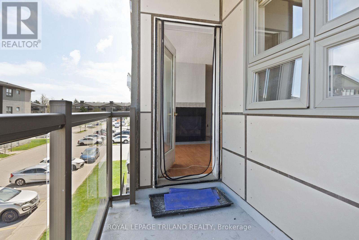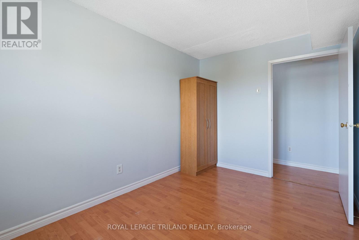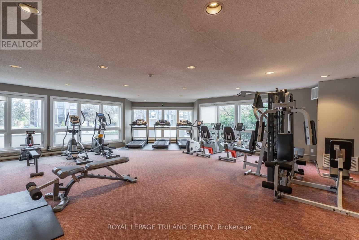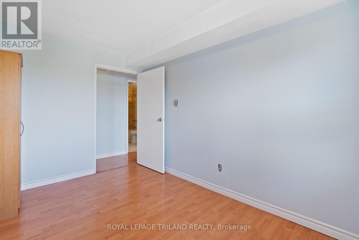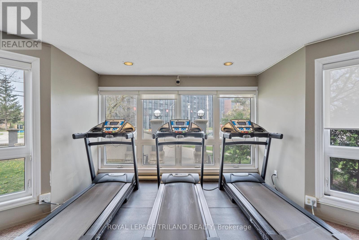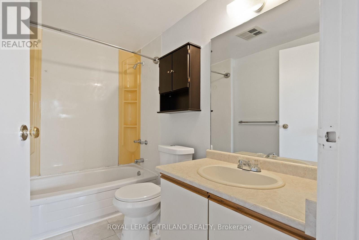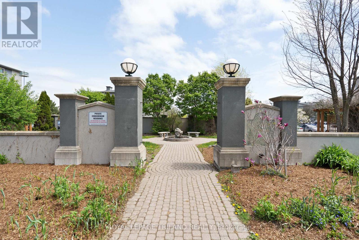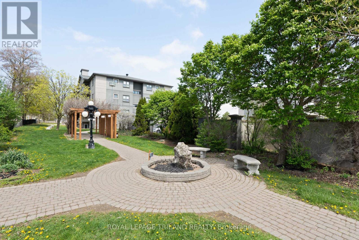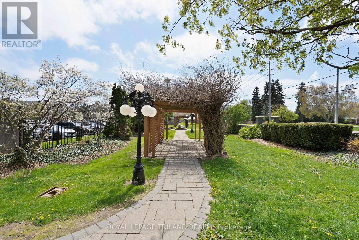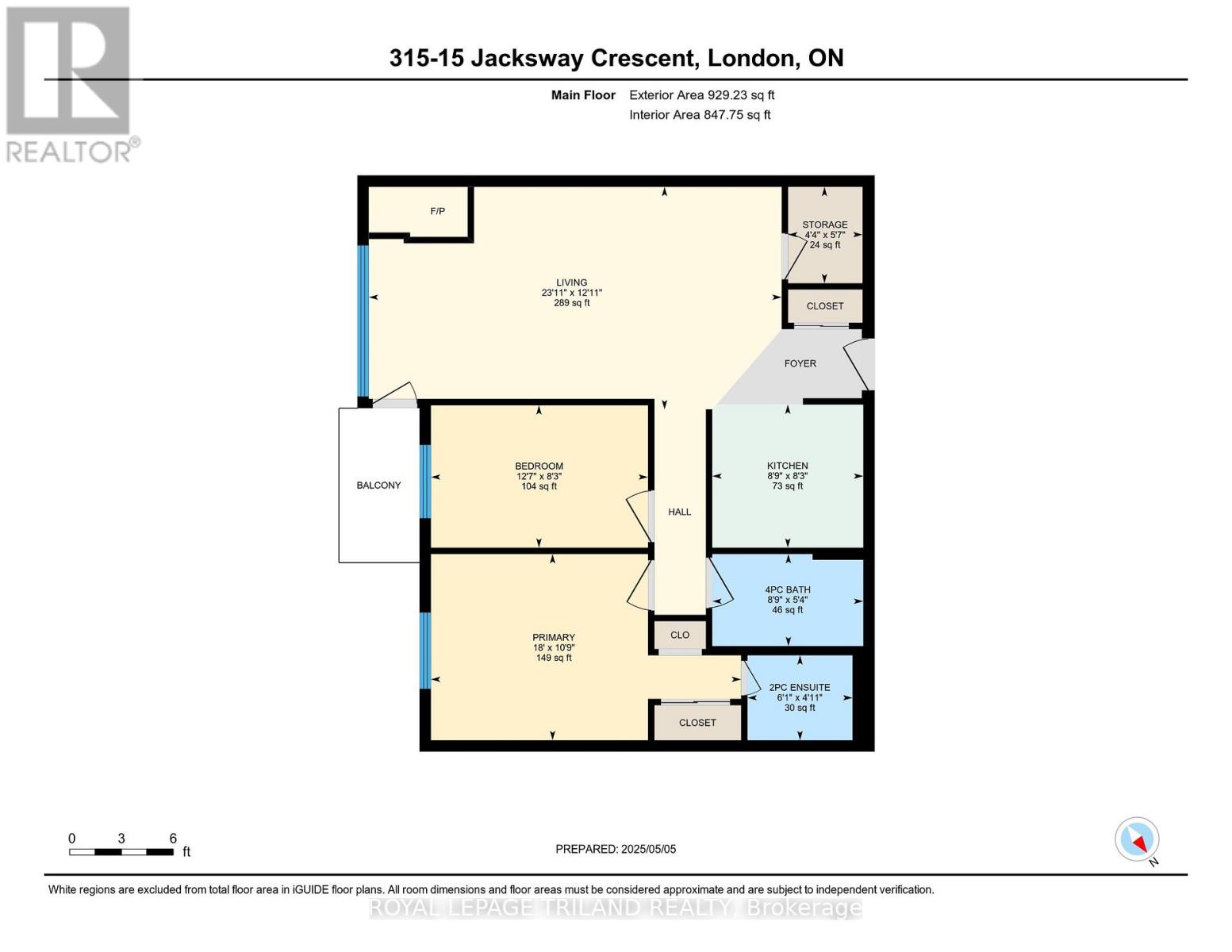315 - 15 Jacksway Crescent London North, Ontario N5X 3T8
$2,100 Monthly
Fantastic Opportunity Prime Location! Welcome to this bright and spacious 2-bedroom, 2-bathroom condo, perfectly situated directly across from Masonville Place and just minutes from Western University. Located on the third floor and facing east, this freshly painted unit features a generous open-concept living and dining area with a cozy gas fireplace, durable laminate flooring, and access to a private balcony perfect for enjoying your morning coffee in the sunlight. The functional kitchen comes equipped with a fridge, stove, and dishwasher. Enjoy the convenience of being on major bus routes, with shopping, dining, and campus life just steps away. This well-maintained condo is vacant and ready for immediate occupancy. Don't miss your chance to live in one of the city's most sought-after locations! (id:50886)
Property Details
| MLS® Number | X12509118 |
| Property Type | Single Family |
| Community Name | North G |
| Amenities Near By | Hospital, Public Transit |
| Community Features | Pets Allowed With Restrictions |
| Features | Elevator, Balcony, Laundry- Coin Operated |
| Parking Space Total | 2 |
Building
| Bathroom Total | 2 |
| Bedrooms Above Ground | 2 |
| Bedrooms Total | 2 |
| Age | 31 To 50 Years |
| Amenities | Exercise Centre, Visitor Parking, Fireplace(s) |
| Appliances | Dishwasher, Stove, Refrigerator |
| Basement Type | None |
| Cooling Type | None |
| Exterior Finish | Brick, Stucco |
| Fire Protection | Smoke Detectors |
| Fireplace Present | Yes |
| Fireplace Total | 1 |
| Half Bath Total | 1 |
| Heating Fuel | Electric |
| Heating Type | Baseboard Heaters |
| Size Interior | 900 - 999 Ft2 |
| Type | Apartment |
Parking
| No Garage | |
| Shared |
Land
| Acreage | No |
| Land Amenities | Hospital, Public Transit |
| Landscape Features | Landscaped |
Rooms
| Level | Type | Length | Width | Dimensions |
|---|---|---|---|---|
| Main Level | Living Room | 7.3 m | 3.93 m | 7.3 m x 3.93 m |
| Main Level | Kitchen | 2.67 m | 2.53 m | 2.67 m x 2.53 m |
| Main Level | Primary Bedroom | 5.48 m | 3.29 m | 5.48 m x 3.29 m |
| Main Level | Bedroom 2 | 3.84 m | 2.52 m | 3.84 m x 2.52 m |
| Main Level | Bathroom | 2.67 m | 1.63 m | 2.67 m x 1.63 m |
| Main Level | Bathroom | 1.85 m | 1.5 m | 1.85 m x 1.5 m |
| Main Level | Other | 1.31 m | 1.7 m | 1.31 m x 1.7 m |
https://www.realtor.ca/real-estate/29066890/315-15-jacksway-crescent-london-north-north-g-north-g
Contact Us
Contact us for more information
Nicki Ishai
Salesperson
(519) 672-9880

