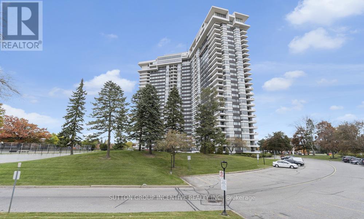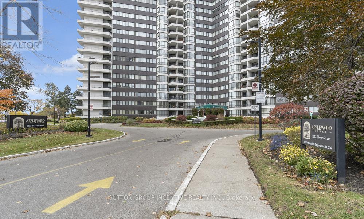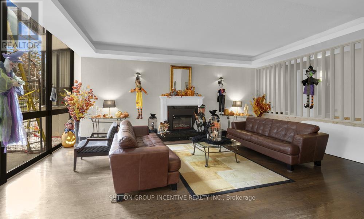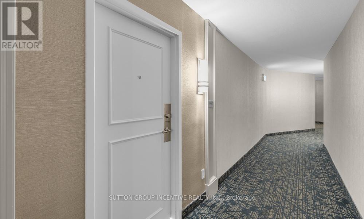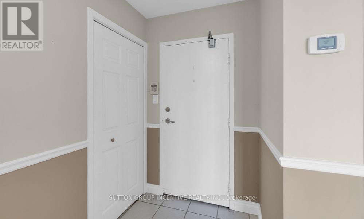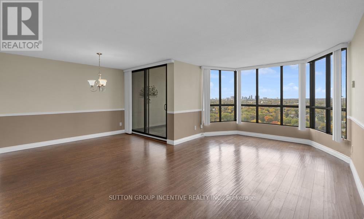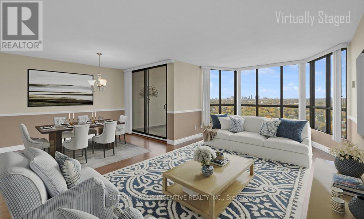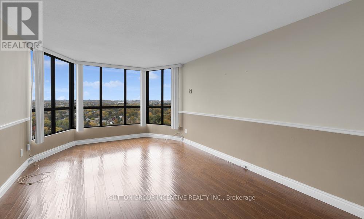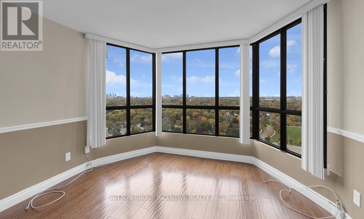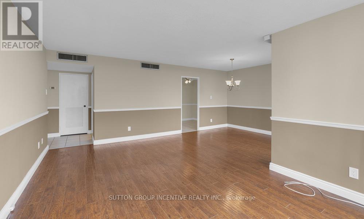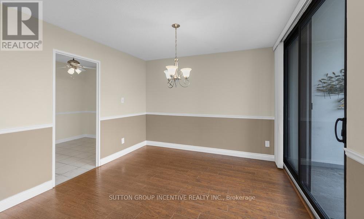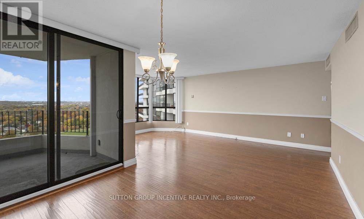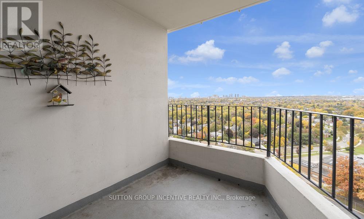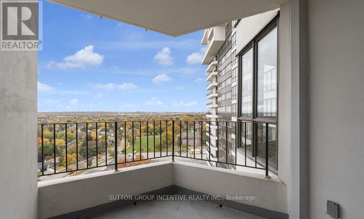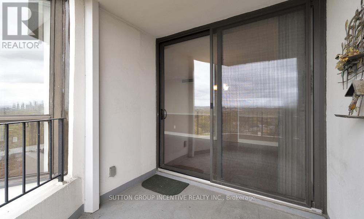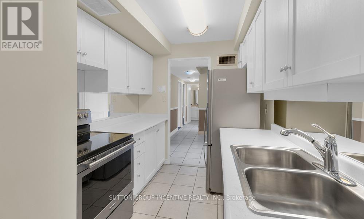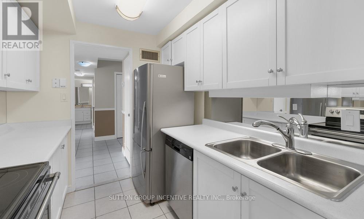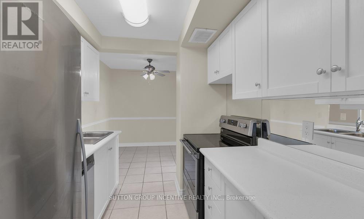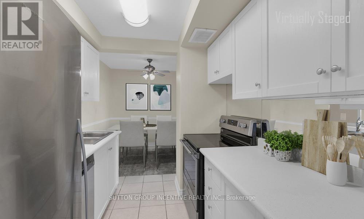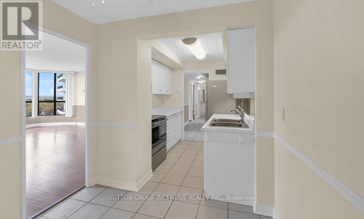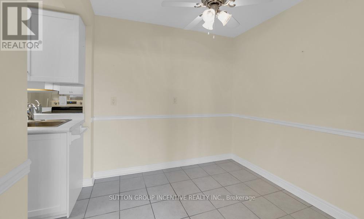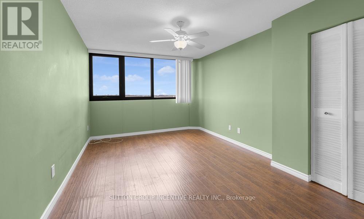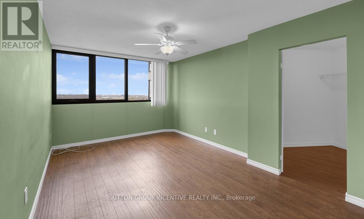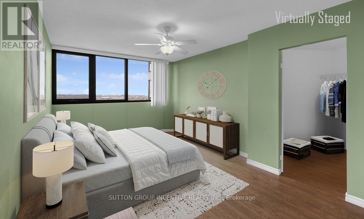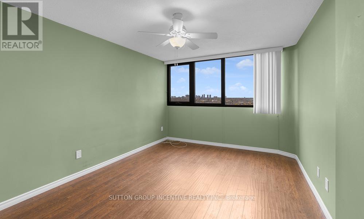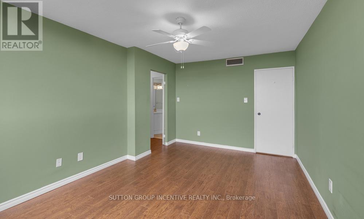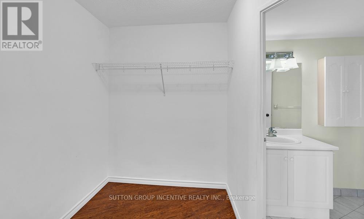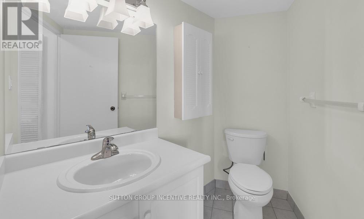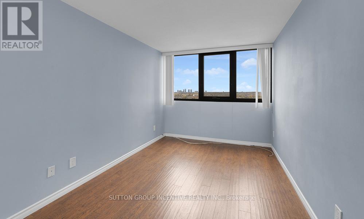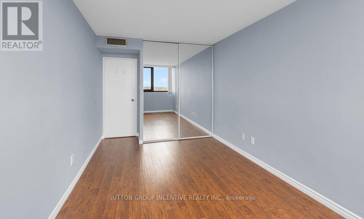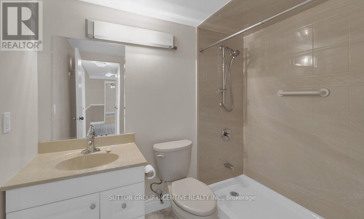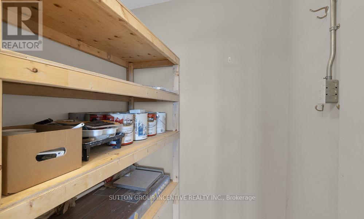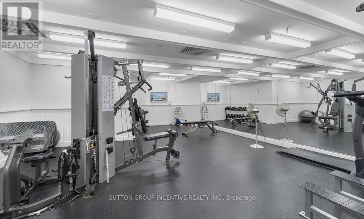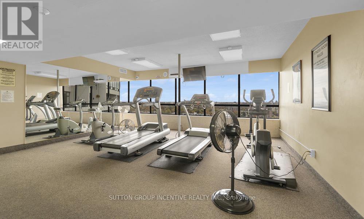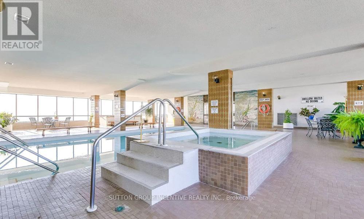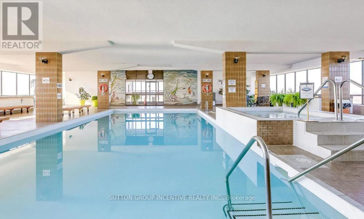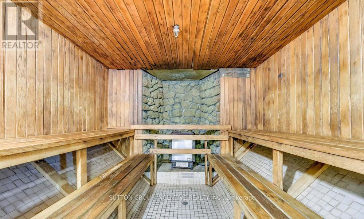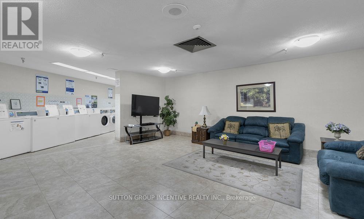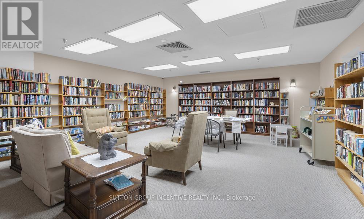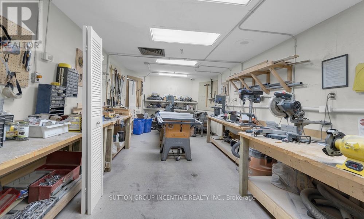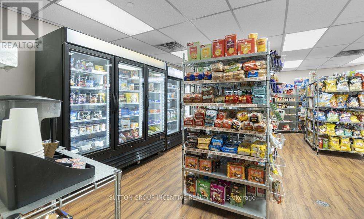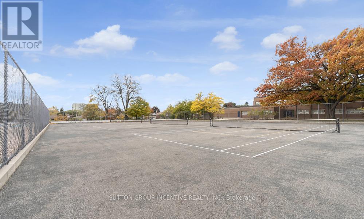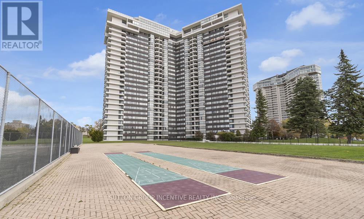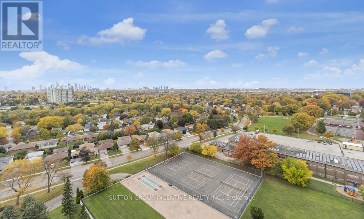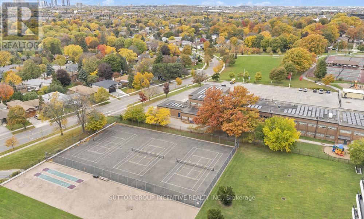1907 - 1333 Bloor Street Mississauga, Ontario L4Y 3T6
$525,000Maintenance, Heat, Electricity, Water, Cable TV, Common Area Maintenance, Insurance, Parking
$1,014.33 Monthly
Maintenance, Heat, Electricity, Water, Cable TV, Common Area Maintenance, Insurance, Parking
$1,014.33 Monthly19th Floor Condo with a West View! Experience comfortable urban living in this well-appointed 19th-floor condo, offering west-facing views of the neighbourhood away from the busy streets. This modern residence is move-in ready, featuring a practical layout, spacious living areas, and large windows that flood the space with natural light. Enjoy beautiful sunsets from your private balcony or cozy interior space. The unit features updated textured laminate flooring and a comfortable master suite complete with a uniquely renovated walk-through closet - ideal for a dressing room and additional closet space. Whether you're looking to move in immediately or renovate to a more refined space, this unit provides the perfect opportunity. The space provides a blank slate for your decorating or renovation ideas, allowing you to customize the space to your personal style. Residents have access to premium amenities, including a fitness center, top floor swimming pool and roof top deck, sauna, workshop, convenience store, tennis and pickleball courts, putting green, security and underground parking. Perfectly located in a vibrant neighbourhood, close to schools, shopping, dining, and transportation. Don't miss this exceptional opportunity to own a stylish condo with stunning west views! (id:50886)
Property Details
| MLS® Number | W12509010 |
| Property Type | Single Family |
| Community Name | Applewood |
| Amenities Near By | Schools, Park |
| Community Features | Pets Allowed With Restrictions |
| Equipment Type | None |
| Features | Elevator, Balcony, Carpet Free |
| Parking Space Total | 1 |
| Pool Type | Indoor Pool |
| Rental Equipment Type | None |
| View Type | City View |
Building
| Bathroom Total | 2 |
| Bedrooms Above Ground | 2 |
| Bedrooms Total | 2 |
| Amenities | Exercise Centre, Sauna, Visitor Parking, Security/concierge, Separate Heating Controls |
| Appliances | Dishwasher, Stove, Window Coverings, Refrigerator |
| Basement Type | None |
| Cooling Type | Central Air Conditioning |
| Exterior Finish | Concrete |
| Flooring Type | Tile, Laminate |
| Half Bath Total | 1 |
| Heating Fuel | Natural Gas |
| Heating Type | Forced Air |
| Size Interior | 1,000 - 1,199 Ft2 |
| Type | Apartment |
Parking
| Underground | |
| Garage |
Land
| Acreage | No |
| Land Amenities | Schools, Park |
Rooms
| Level | Type | Length | Width | Dimensions |
|---|---|---|---|---|
| Flat | Eating Area | 2.46 m | 2.49 m | 2.46 m x 2.49 m |
| Flat | Kitchen | 2.67 m | 2.26 m | 2.67 m x 2.26 m |
| Flat | Living Room | 6.02 m | 3.61 m | 6.02 m x 3.61 m |
| Flat | Dining Room | 3.35 m | 2.62 m | 3.35 m x 2.62 m |
| Flat | Primary Bedroom | 4.9 m | 3.33 m | 4.9 m x 3.33 m |
| Flat | Bedroom 2 | 4.9 m | 2.79 m | 4.9 m x 2.79 m |
https://www.realtor.ca/real-estate/29066880/1907-1333-bloor-street-mississauga-applewood-applewood
Contact Us
Contact us for more information
Stephen Brydson
Salesperson
241 Minet's Point Road, 100153
Barrie, Ontario L4N 4C4
(705) 739-1300

