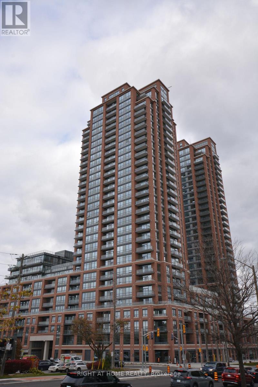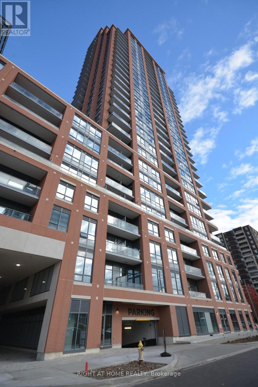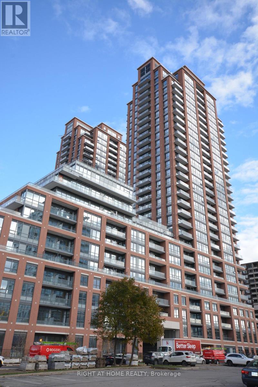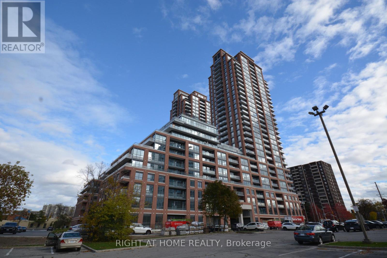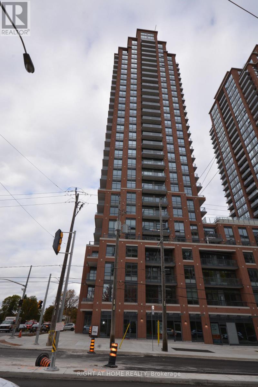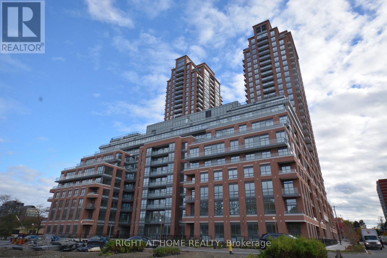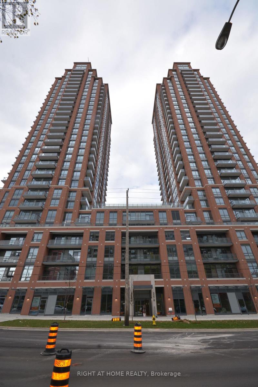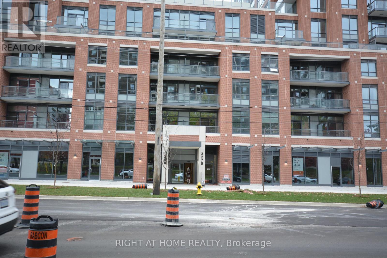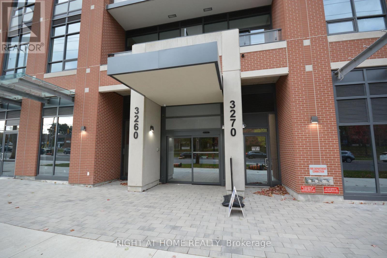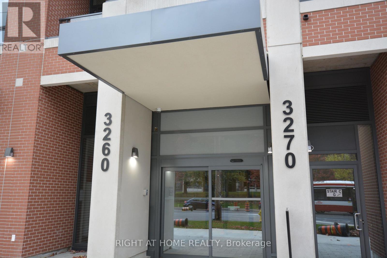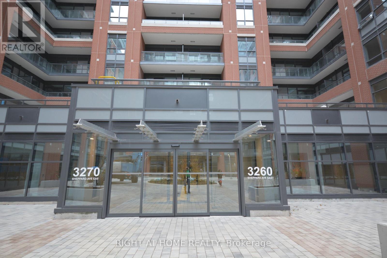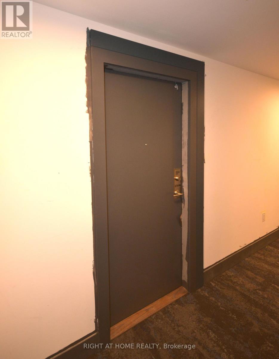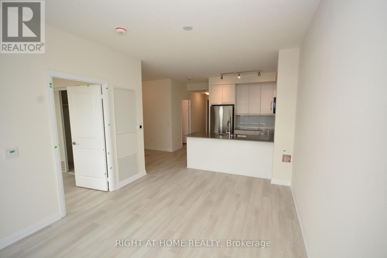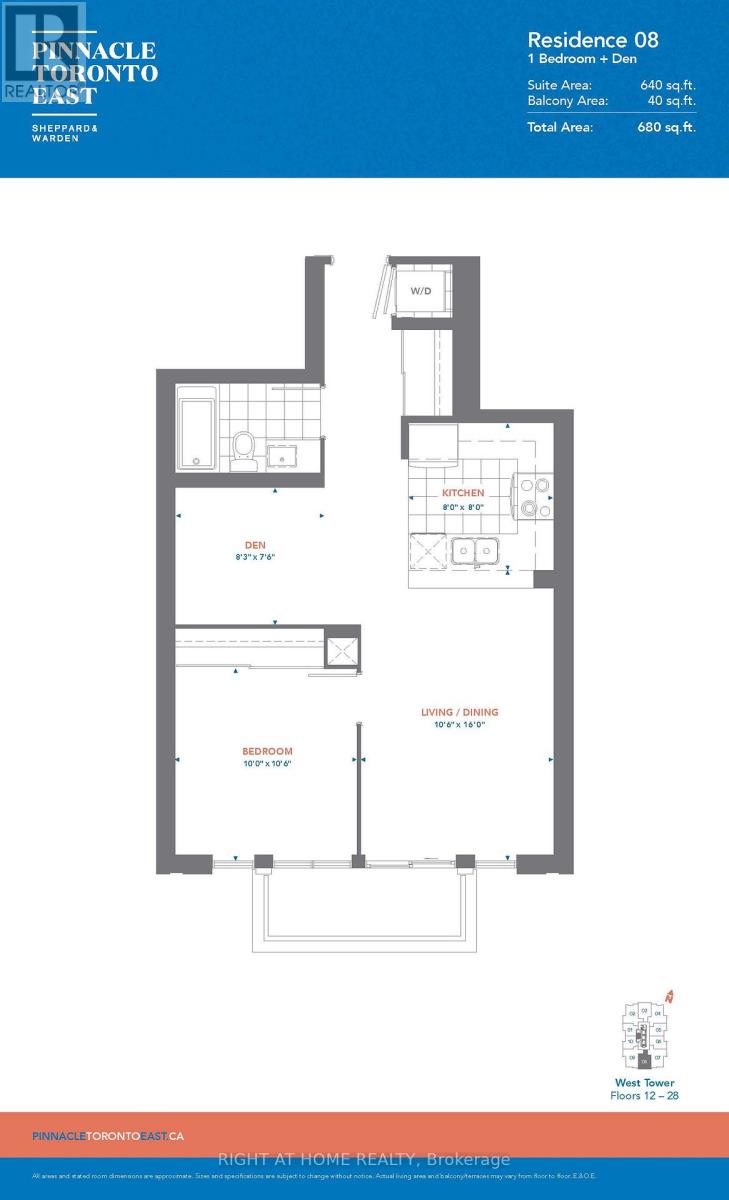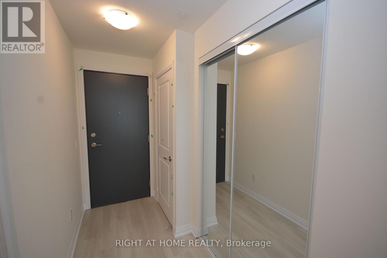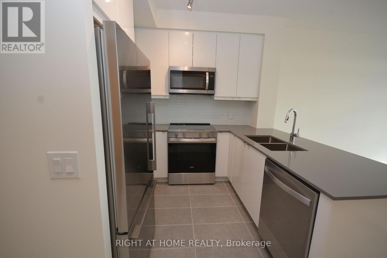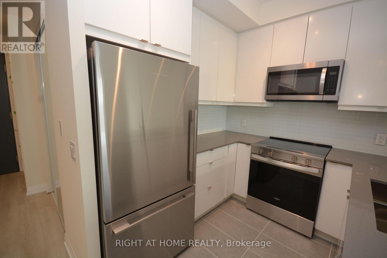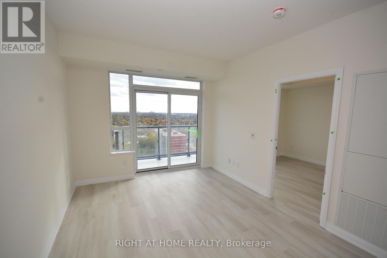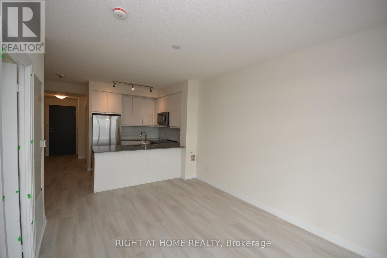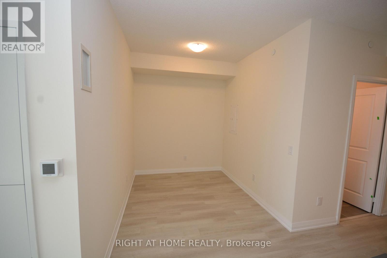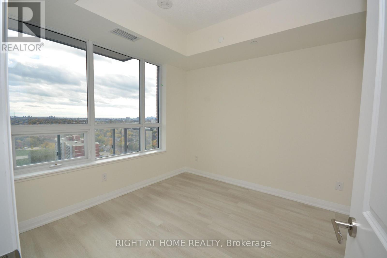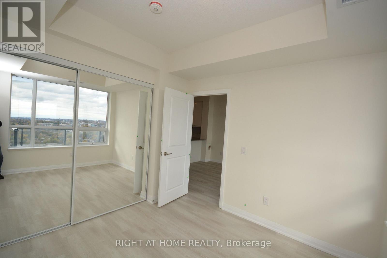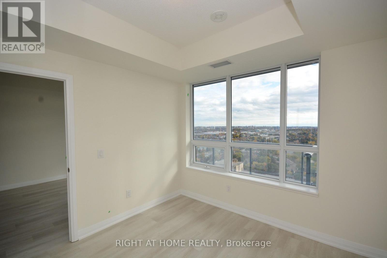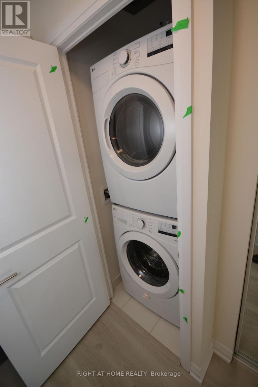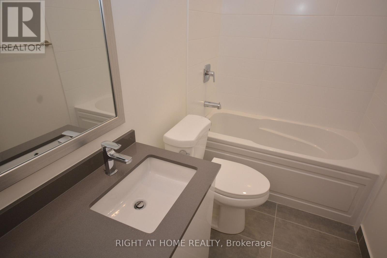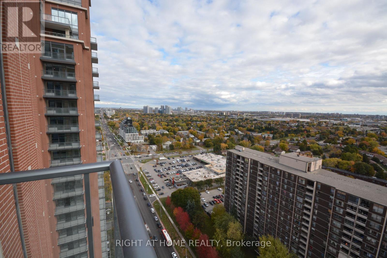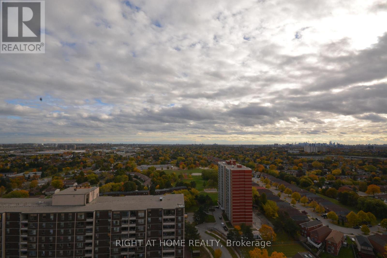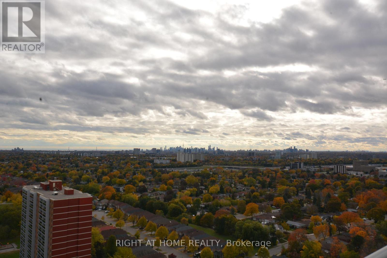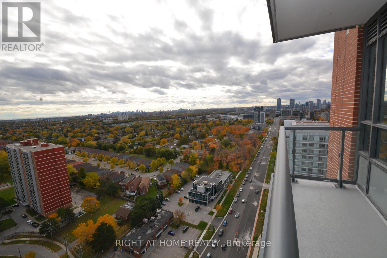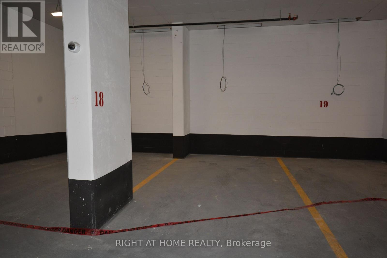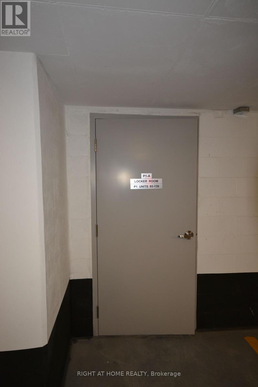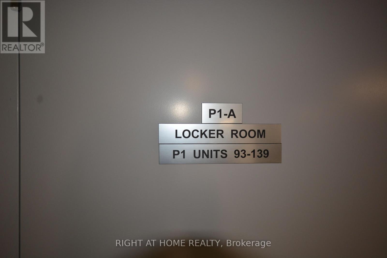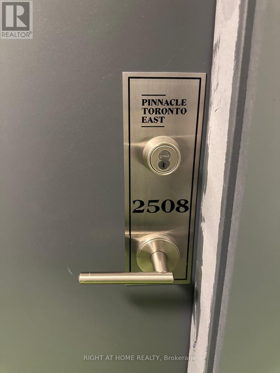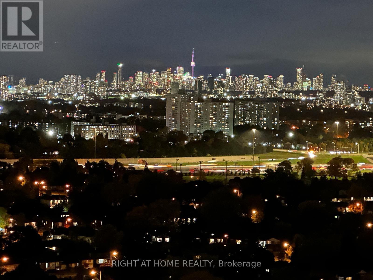2508 - 3260 Sheppard Avenue E Toronto, Ontario M1T 0B5
$2,300 Monthly
Welcome to this brand new, never-lived-in suite built by Pinnacle-a perfect blend of modern design and urban convenience. Enjoy en-suite laundry and Rogers high-speed Internet included in the rent. Located in a prime area with easy access to Hwy 401 and Hwy 404, and just minutes from Fairview Mall, Scarborough Town Centre, and Don Mills Subway Station. TTC stops right at your doorstep, making commuting effortless. Take in the stunning Toronto skyline views from your private balcony. Residents will also enjoy an impressive range of building amenities, including:24-hour concierge, State-of-the-art gym, Yoga room, Kids' play area, Outdoor swimming pool and hot tub, Expansive outdoor terrace with BBQ area, Elegant party room. This is your chance to live in a luxurious, newly built community with everything you need right at your fingertips. Tenant pays Hydro (id:50886)
Property Details
| MLS® Number | E12507764 |
| Property Type | Single Family |
| Community Name | Tam O'Shanter-Sullivan |
| Communication Type | High Speed Internet |
| Community Features | Pets Not Allowed |
| Features | Balcony, Carpet Free |
| Parking Space Total | 1 |
| View Type | City View, Lake View |
Building
| Bathroom Total | 1 |
| Bedrooms Above Ground | 1 |
| Bedrooms Below Ground | 1 |
| Bedrooms Total | 2 |
| Age | New Building |
| Amenities | Storage - Locker |
| Appliances | Blinds, Dishwasher, Dryer, Microwave, Oven, Stove, Washer, Refrigerator |
| Basement Type | None |
| Cooling Type | Central Air Conditioning |
| Exterior Finish | Brick, Concrete |
| Foundation Type | Concrete |
| Heating Fuel | Natural Gas |
| Heating Type | Forced Air |
| Size Interior | 600 - 699 Ft2 |
| Type | Apartment |
Parking
| Underground | |
| Garage |
Land
| Acreage | No |
Rooms
| Level | Type | Length | Width | Dimensions |
|---|---|---|---|---|
| Main Level | Living Room | 4.8768 m | 3.2309 m | 4.8768 m x 3.2309 m |
| Main Level | Kitchen | 2.4384 m | 2.4384 m | 2.4384 m x 2.4384 m |
| Main Level | Bedroom | 3.2309 m | 3.048 m | 3.2309 m x 3.048 m |
| Main Level | Den | 2.5298 m | 2.3165 m | 2.5298 m x 2.3165 m |
Contact Us
Contact us for more information
Jay Raheja
Broker
(647) 267-0275
www.jayraheja.com/
480 Eglinton Ave West #30, 106498
Mississauga, Ontario L5R 0G2
(905) 565-9200
(905) 565-6677
www.rightathomerealty.com/
Tahir Nasir Ahmad
Broker
(416) 558-7976
www.tahir.realtor/
480 Eglinton Ave West #30, 106498
Mississauga, Ontario L5R 0G2
(905) 565-9200
(905) 565-6677
www.rightathomerealty.com/

