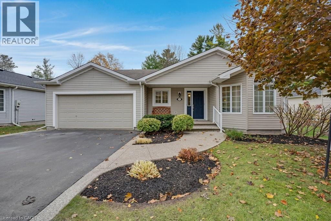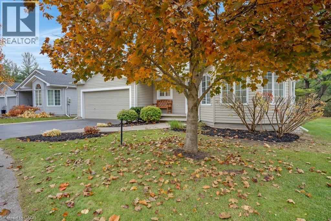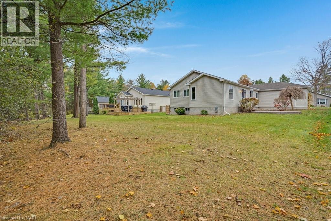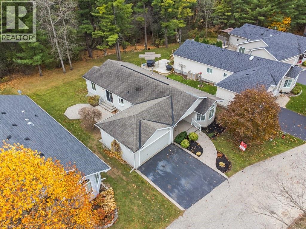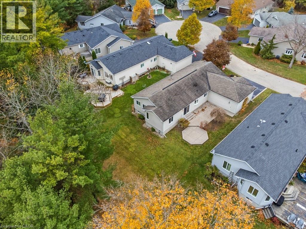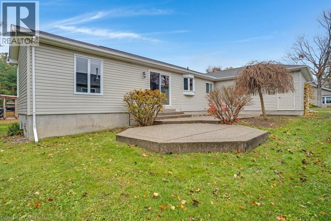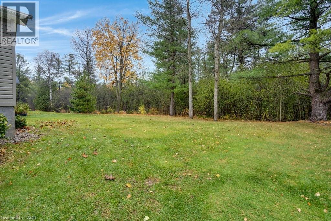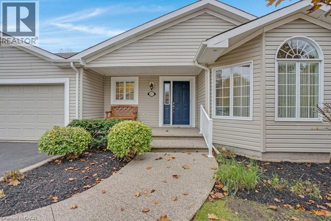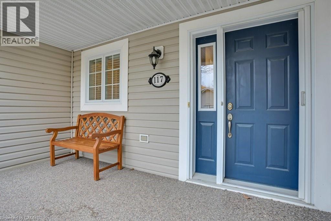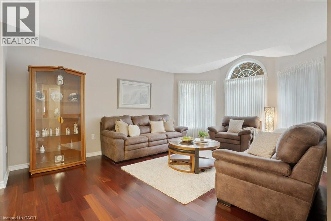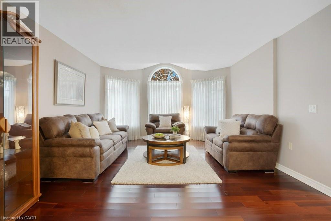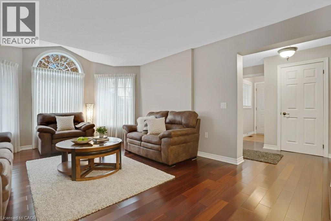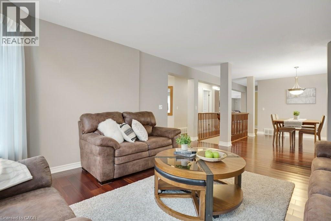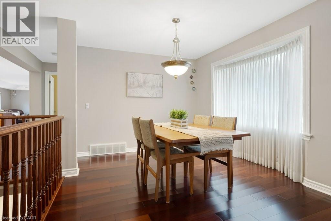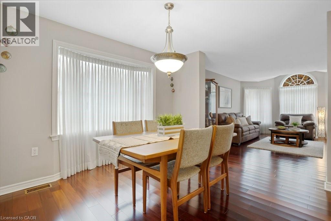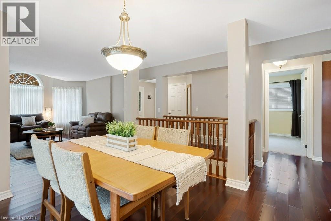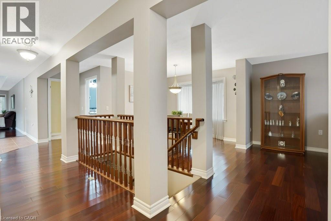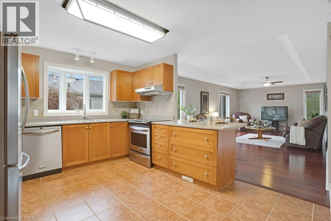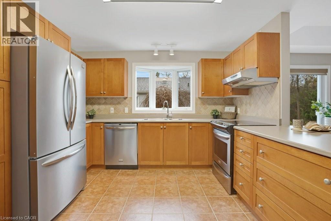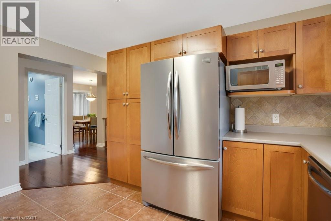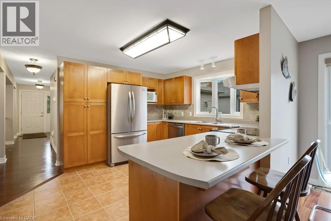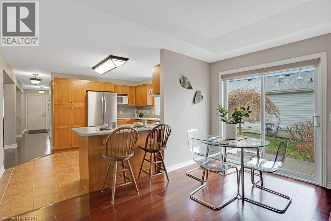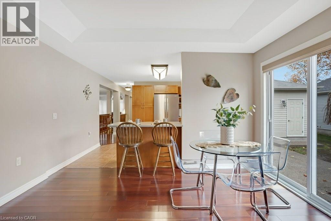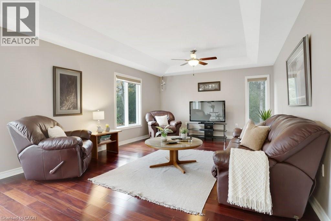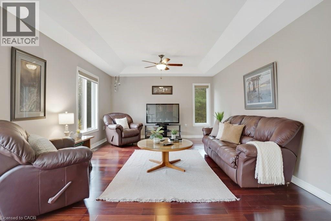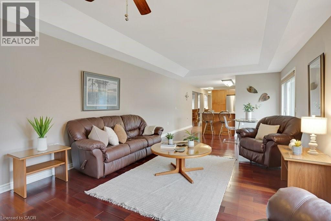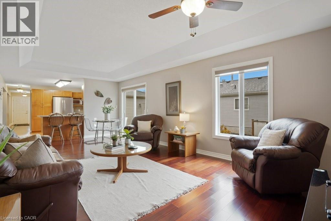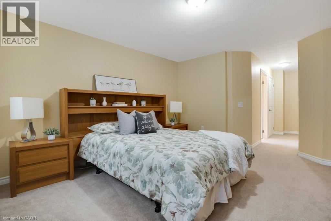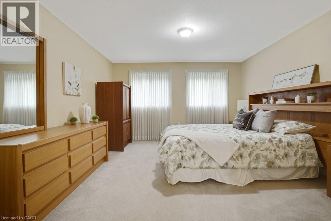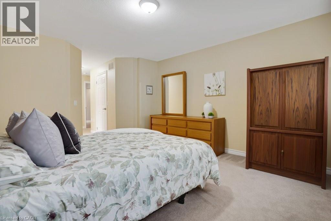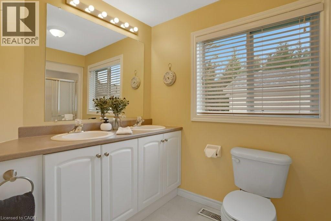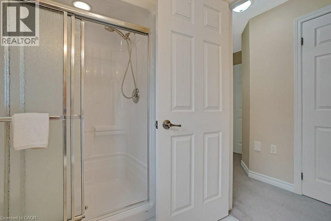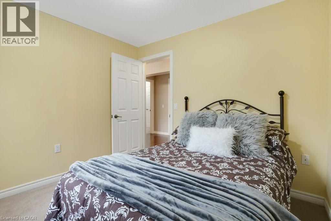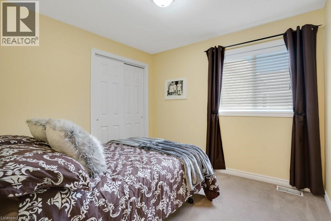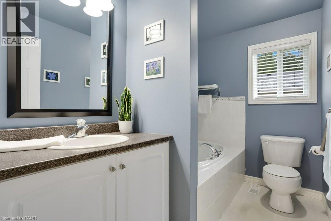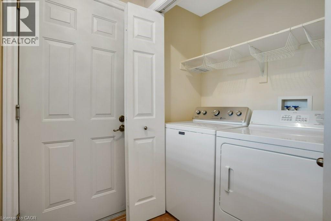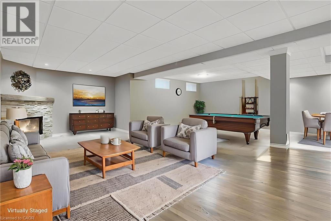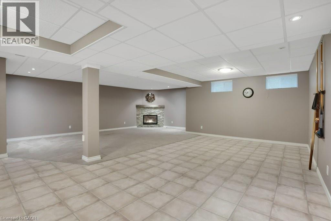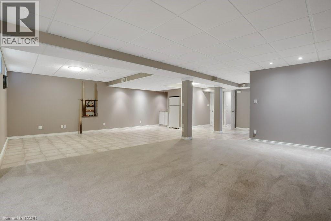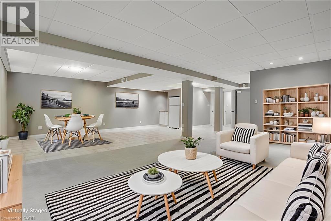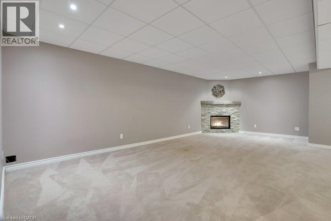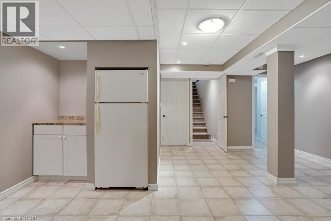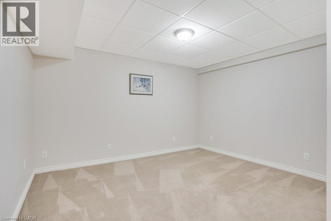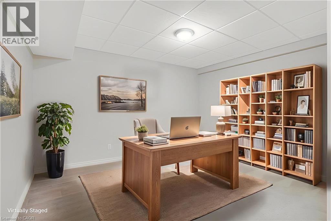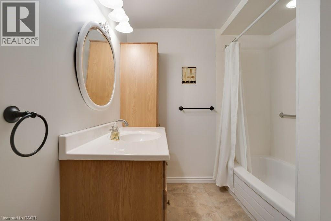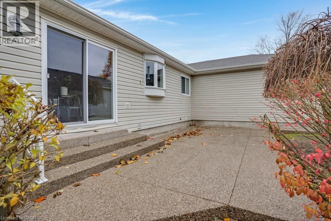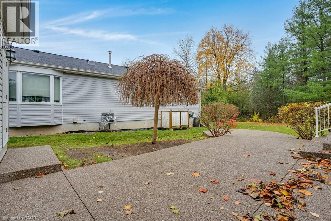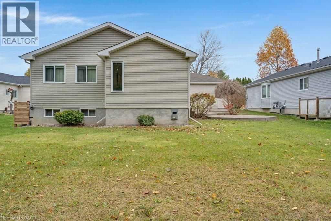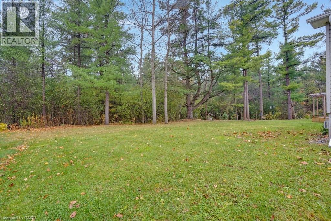117 Bushmill Circle Freelton, Ontario L8B 1A5
$679,000
Looking for affordable luxury in an active adult community? Welcome to 117 Bushmill Circle located in in Antrim Glen - a Parkbridge Adult Lifestyle Community located in a peaceful rural setting, yet only 15 minutes to Cambridge or Waterdown. This custom designed home takes advantage of its private court setting and wooded backdrop with no rear neighhbours. The manicured gardens add curb appeal as you walk up to the front door and covered porch area finished in exposed aggregate cement. The 1667 Sq. Ft. main floor with an additional 1050 Sq. Ft of finished living space in the lower level ensures comfort along with spaciousness. The modern kitchen opens to the oversized family room with its vista views and access to the exposed aggregate patio taking advantage of privacy and the properties natural setting. The primary suite naturally has its own private bath and full walk in closet. The finished lower level offers lots of opportunity to entertain with its large open space, fireplace, spare bedroom or den and full bathroom. The double car garage and double wide drive way ensures convenient parking options. Antrim Glen is more than just a place to live; it's a lifestyle. Residents enjoy access to an array of amenities, including a community centre, heated saltwater pool, and various organized activities that foster a lively and engaging environment. Monthly fees of $1208.36 includes property taxes and unlimited access to these exceptional amenities. Antrim Glen provides a quiet and safe environment where neighbours become friends, creating a social and safe environment to call home. Whether you're looking to relax by the pool, socialize with fellow residents, or simply enjoy the tranquility of your own home don't miss this opportunity to experience the perfect blend of independence, community, and luxury. Schedule your private tour today! (id:50886)
Property Details
| MLS® Number | 40784160 |
| Property Type | Single Family |
| Community Features | Quiet Area, Community Centre |
| Equipment Type | Propane Tank, Water Heater |
| Features | Country Residential, Sump Pump |
| Parking Space Total | 4 |
| Rental Equipment Type | Propane Tank, Water Heater |
Building
| Bathroom Total | 3 |
| Bedrooms Above Ground | 2 |
| Bedrooms Total | 2 |
| Appliances | Central Vacuum, Dishwasher, Dryer, Microwave, Refrigerator, Stove, Water Softener, Washer, Hood Fan |
| Architectural Style | Bungalow |
| Basement Development | Finished |
| Basement Type | Full (finished) |
| Constructed Date | 2005 |
| Construction Style Attachment | Detached |
| Cooling Type | Central Air Conditioning |
| Exterior Finish | Vinyl Siding |
| Fireplace Fuel | Propane |
| Fireplace Present | Yes |
| Fireplace Total | 1 |
| Fireplace Type | Other - See Remarks |
| Foundation Type | Poured Concrete |
| Heating Fuel | Propane |
| Heating Type | Forced Air |
| Stories Total | 1 |
| Size Interior | 2,726 Ft2 |
| Type | House |
| Utility Water | Community Water System |
Parking
| Attached Garage |
Land
| Acreage | No |
| Sewer | Municipal Sewage System |
| Size Total Text | Under 1/2 Acre |
| Zoning Description | A2 |
Rooms
| Level | Type | Length | Width | Dimensions |
|---|---|---|---|---|
| Basement | 4pc Bathroom | Measurements not available | ||
| Basement | Den | 14'6'' x 12'4'' | ||
| Basement | Games Room | 23'4'' x 11'3'' | ||
| Basement | Great Room | 22'10'' x 13'7'' | ||
| Main Level | Foyer | 8'8'' x 7'1'' | ||
| Main Level | Laundry Room | 6'9'' x 5'7'' | ||
| Main Level | 4pc Bathroom | Measurements not available | ||
| Main Level | Bedroom | 9'8'' x 9'3'' | ||
| Main Level | Full Bathroom | Measurements not available | ||
| Main Level | Primary Bedroom | 15'0'' x 13'1'' | ||
| Main Level | Family Room | 22'7'' x 12'10'' | ||
| Main Level | Kitchen | 13'1'' x 13'0'' | ||
| Main Level | Dining Room | 11'2'' x 10'7'' | ||
| Main Level | Living Room | 17'6'' x 13'0'' |
https://www.realtor.ca/real-estate/29067184/117-bushmill-circle-freelton
Contact Us
Contact us for more information
David Kivell
Broker
(519) 740-6403
www.soldonhouses.com/
4-471 Hespeler Rd.
Cambridge, Ontario N1R 6J2
(519) 621-2000
(519) 740-6403
Sarah Middleton
Broker
(519) 740-6403
www.sarahmiddleton.ca/
www.facebook.com/sarahmiddletonrealestate
ca.linkedin.com/pub/sarah-middleton/2b/346/b36
sarahm_realtor/
4-471 Hespeler Rd.
Cambridge, Ontario N1R 6J2
(519) 621-2000
(519) 740-6403

