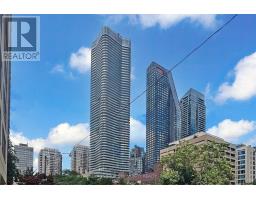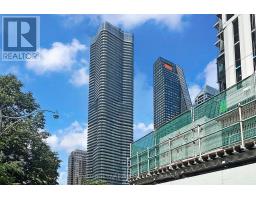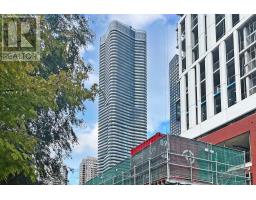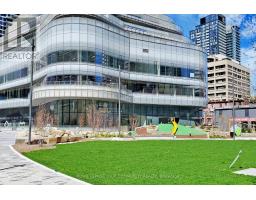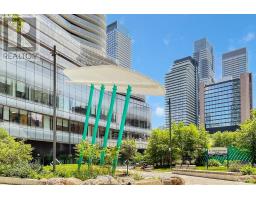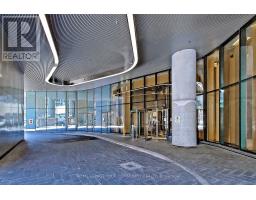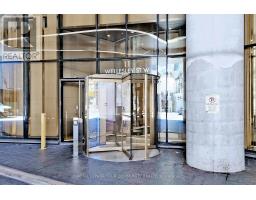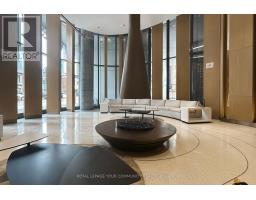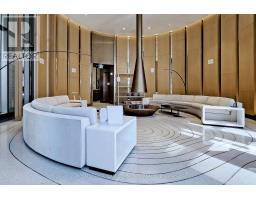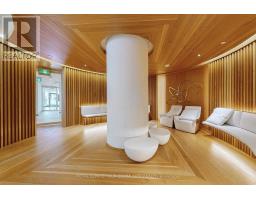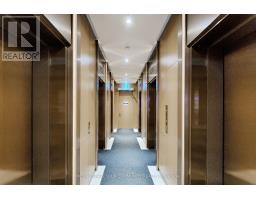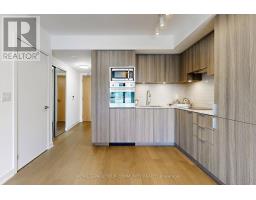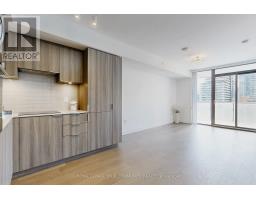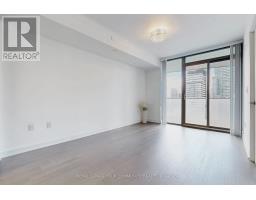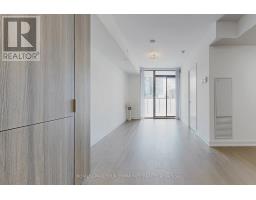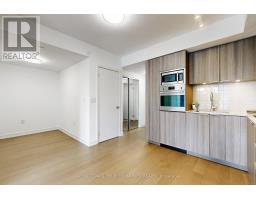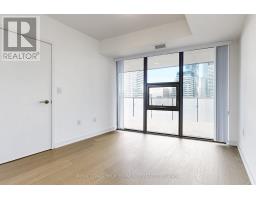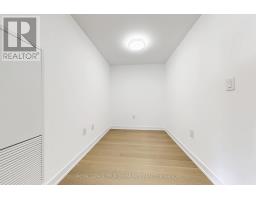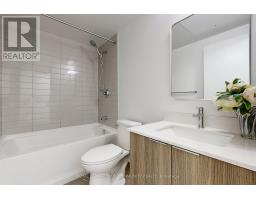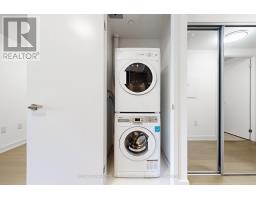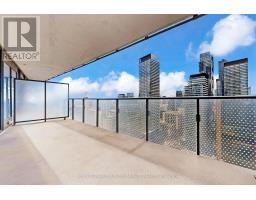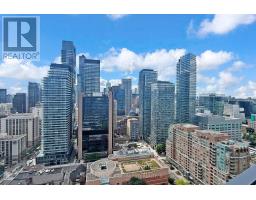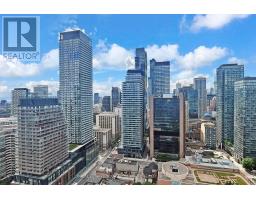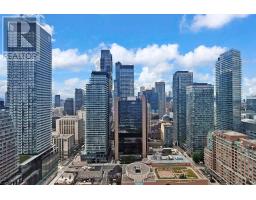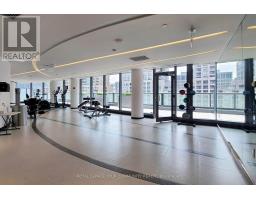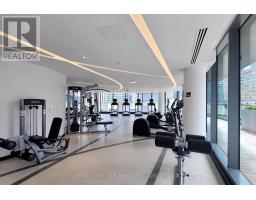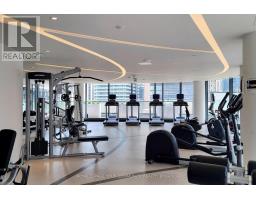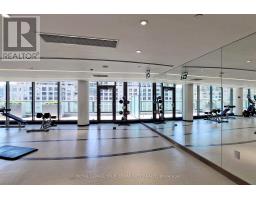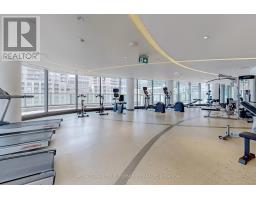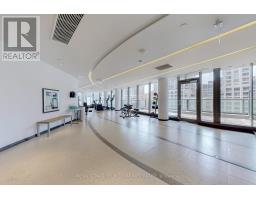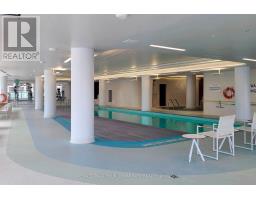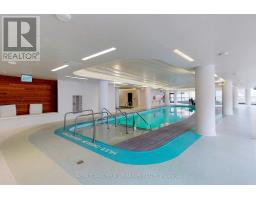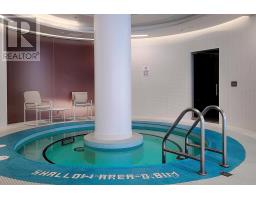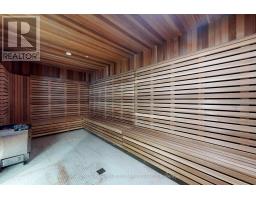2604 - 11 Wellesley Street W Toronto, Ontario M4Y 0G4
$638,000Maintenance, Heat, Common Area Maintenance
$500.86 Monthly
Maintenance, Heat, Common Area Maintenance
$500.86 MonthlyExcellent Location! W Unblocked South View Of Panoramic City And Lake View. Bright South view Suite! Amazing 9 Smooth Ceilings, Open-concept 1 bedroom+1den Condo with 579 sqft of Living Space. The modern kitchen has built-in appliances, and floor-to-ceiling windows provide abundant natural light. Sunny South Exposure With View Of Downtown Core & Lake& CN Tower. Walking Distance To Queen's Park, Government Offices, Bars, Financial District, Enjoy the Convenience of Being Steps To Wellesley Subway. University Of Toronto & University Of Ryerson, Parks, Yorkville Shopping, Hospitals, 24Hrs Supermarket, Restaurants & Etc. Extensive Facilities**Indoor Pool, Hot Tub, Party Room & Lounge* Wet/Dry Sauna*Spa*Outdoor Patio*Gym*Yoga Studio* Party Room with Kitchen, Grand Terrace with BBQs, * Concierge**Perfect For Student Or Young Professional. First Class Amenities! Tesla's/Ev Charge and Pets Friendly. Public Parking. (id:50886)
Property Details
| MLS® Number | C12508122 |
| Property Type | Single Family |
| Neigbourhood | University—Rosedale |
| Community Name | Bay Street Corridor |
| Community Features | Pets Allowed With Restrictions |
| Features | Balcony, Carpet Free |
| Pool Type | Indoor Pool |
| View Type | City View |
Building
| Bathroom Total | 1 |
| Bedrooms Above Ground | 1 |
| Bedrooms Below Ground | 1 |
| Bedrooms Total | 2 |
| Age | 0 To 5 Years |
| Amenities | Security/concierge, Exercise Centre, Party Room, Visitor Parking |
| Appliances | Blinds, Cooktop, Dishwasher, Dryer, Microwave, Oven, Washer, Refrigerator |
| Architectural Style | Multi-level |
| Basement Type | None |
| Cooling Type | Central Air Conditioning |
| Exterior Finish | Concrete |
| Flooring Type | Laminate |
| Heating Fuel | Natural Gas |
| Heating Type | Forced Air |
| Size Interior | 500 - 599 Ft2 |
| Type | Apartment |
Parking
| Underground | |
| No Garage |
Land
| Acreage | No |
Rooms
| Level | Type | Length | Width | Dimensions |
|---|---|---|---|---|
| Main Level | Living Room | 10 m | 14.6 m | 10 m x 14.6 m |
| Main Level | Dining Room | 11.8 m | 8.7 m | 11.8 m x 8.7 m |
| Main Level | Kitchen | 11.8 m | 8.7 m | 11.8 m x 8.7 m |
| Main Level | Primary Bedroom | 9.1 m | 10.2 m | 9.1 m x 10.2 m |
| Main Level | Den | 7.7 m | 6.3 m | 7.7 m x 6.3 m |
Contact Us
Contact us for more information
Xue Bin Lian
Salesperson
8854 Yonge Street
Richmond Hill, Ontario L4C 0T4
(905) 731-2000
(905) 886-7556





































