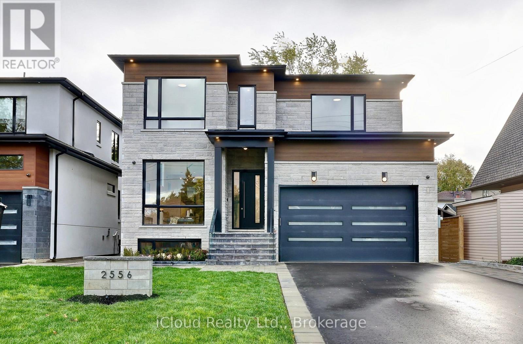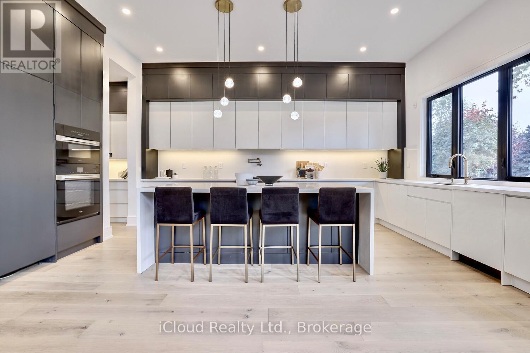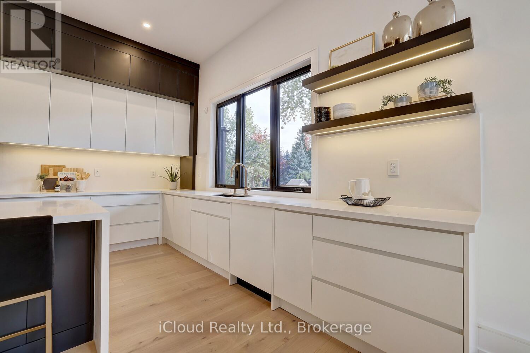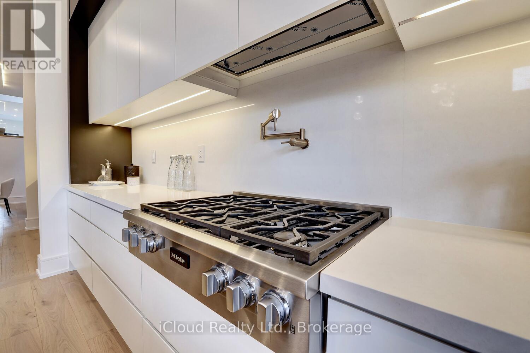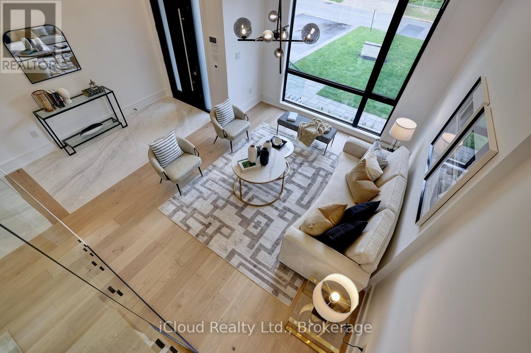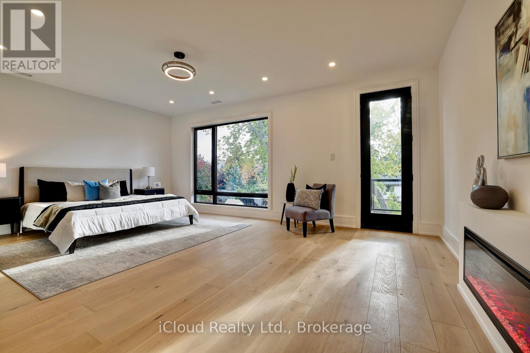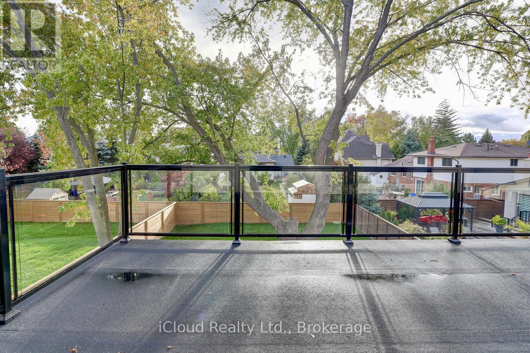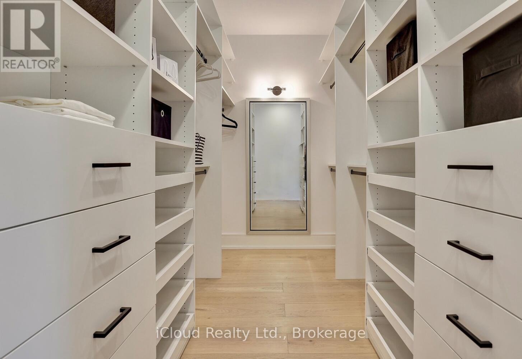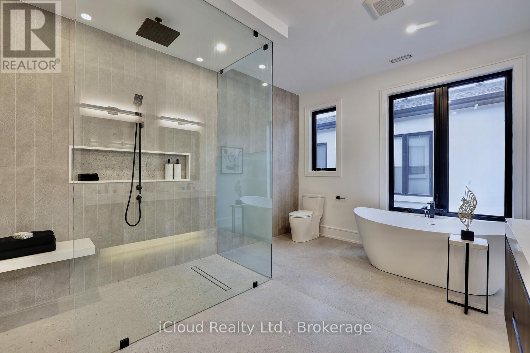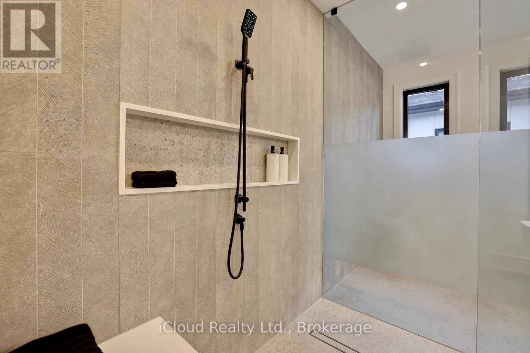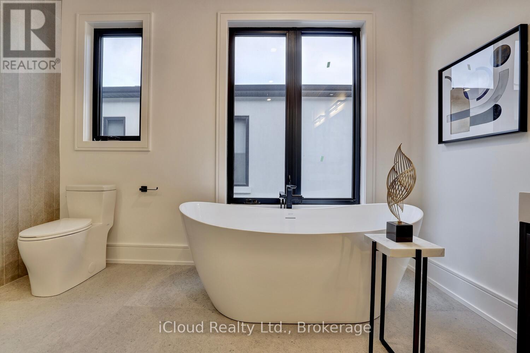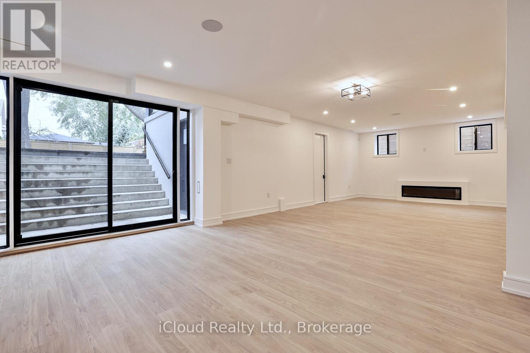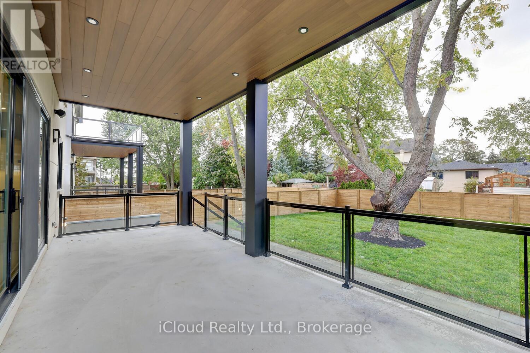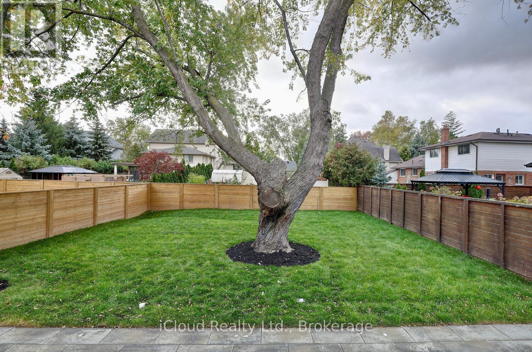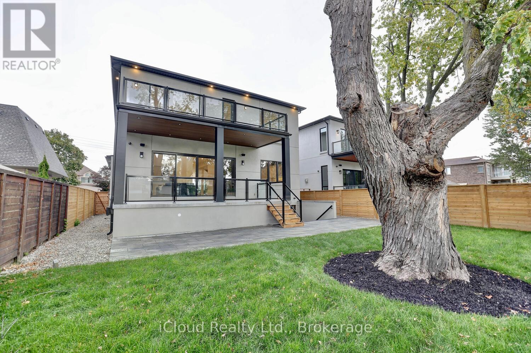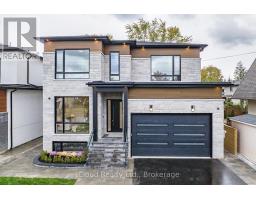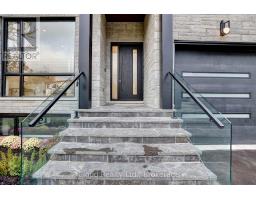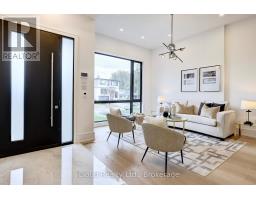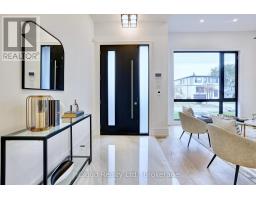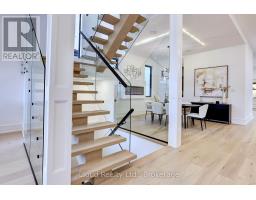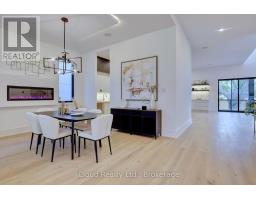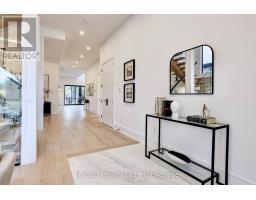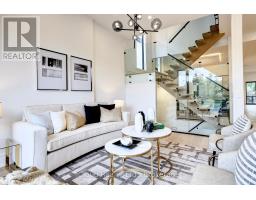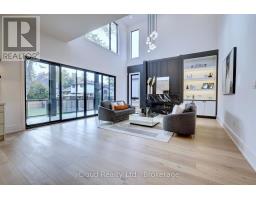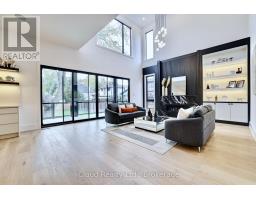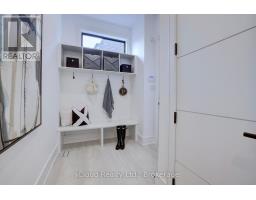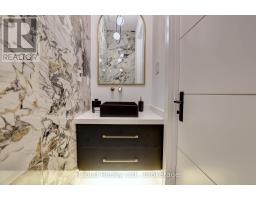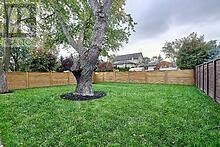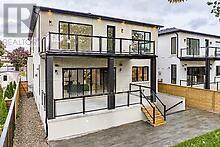2556 Glengarry Road Mississauga, Ontario L5C 1Y3
$3,249,000
Welcome to this custom-built masterpiece in Erindale, where timeless design meets modern functionality. Set on a premium 50 x 165 lot, this stunning home offers over 4,000 sq ft of above grade living space. Step inside to soaring ceilings, wide-plank hardwood floors, and sun-filled, open-concept family room. The Main Level boasts SOARING 11' FT CEILINGS, additional Bedroom/office with Ensuite, Designer Kitchen, featuring a Waterfall Quartz Island, Floor to Ceiling Custom Cabinetry, Panel Ready Miele Appliances, & a Large Walk in Pantry to keep clutter tucked away. Upstairs, find 4 generously sized bedrooms, each with custom closets and spa-inspired bathrooms. The primary suite is a true retreat, featuring a walk-in closet, a luxurious ensuite and a large balcony overlooking mature tree. The fully finished basement boasts 9' ft ceilings, a large rec room, additional guest space or office, and a bedroom, offering flexible living options. Don't miss a chance to own a true gem. (id:50886)
Property Details
| MLS® Number | W12509258 |
| Property Type | Single Family |
| Community Name | Erindale |
| Amenities Near By | Hospital, Park, Place Of Worship, Public Transit, Schools |
| Parking Space Total | 6 |
Building
| Bathroom Total | 7 |
| Bedrooms Above Ground | 5 |
| Bedrooms Below Ground | 3 |
| Bedrooms Total | 8 |
| Age | New Building |
| Appliances | Central Vacuum |
| Basement Development | Finished |
| Basement Features | Separate Entrance |
| Basement Type | N/a (finished), N/a |
| Construction Style Attachment | Detached |
| Cooling Type | Central Air Conditioning |
| Exterior Finish | Stone, Stucco |
| Fireplace Present | Yes |
| Flooring Type | Hardwood |
| Foundation Type | Concrete |
| Heating Fuel | Natural Gas |
| Heating Type | Forced Air |
| Stories Total | 2 |
| Size Interior | 3,500 - 5,000 Ft2 |
| Type | House |
| Utility Water | Municipal Water |
Parking
| Attached Garage | |
| Garage |
Land
| Acreage | No |
| Land Amenities | Hospital, Park, Place Of Worship, Public Transit, Schools |
| Sewer | Sanitary Sewer |
| Size Depth | 165 Ft |
| Size Frontage | 50 Ft |
| Size Irregular | 50 X 165 Ft |
| Size Total Text | 50 X 165 Ft |
Rooms
| Level | Type | Length | Width | Dimensions |
|---|---|---|---|---|
| Second Level | Primary Bedroom | 6.38 m | 5.54 m | 6.38 m x 5.54 m |
| Main Level | Living Room | 4.65 m | 3.51 m | 4.65 m x 3.51 m |
| Main Level | Dining Room | 6.2 m | 3.86 m | 6.2 m x 3.86 m |
| Main Level | Kitchen | 5.49 m | 4.42 m | 5.49 m x 4.42 m |
| Main Level | Great Room | 6.71 m | 5.49 m | 6.71 m x 5.49 m |
| Main Level | Office | 4.93 m | 2.92 m | 4.93 m x 2.92 m |
https://www.realtor.ca/real-estate/29067097/2556-glengarry-road-mississauga-erindale-erindale
Contact Us
Contact us for more information
Sangeeta Khurana
Salesperson
1396 Don Mills Road Unit E101
Toronto, Ontario M3B 0A7
(416) 364-4776

