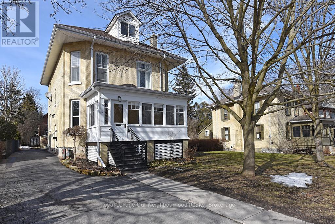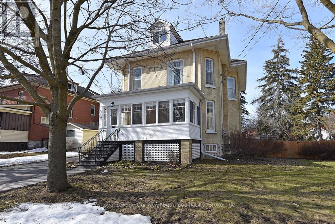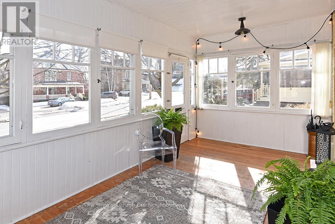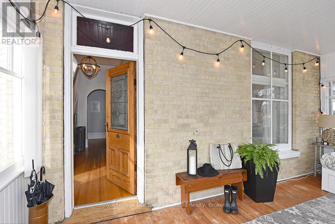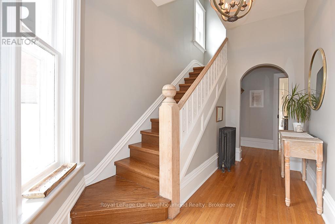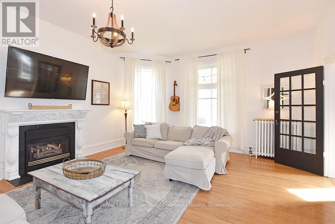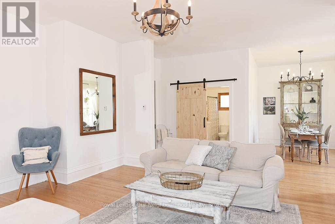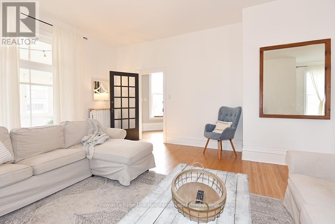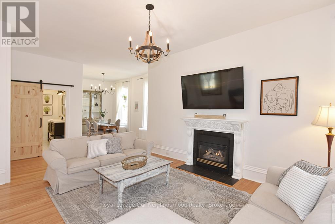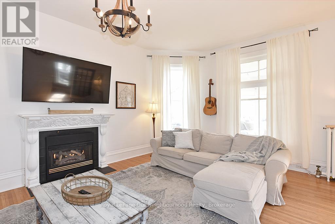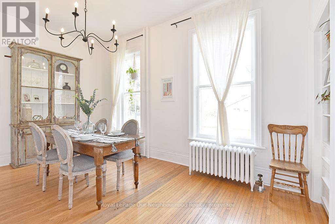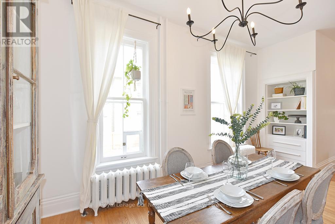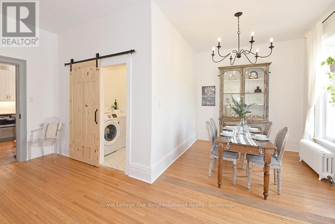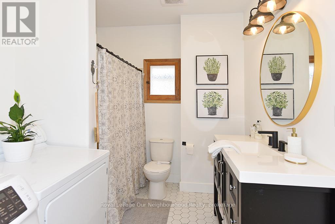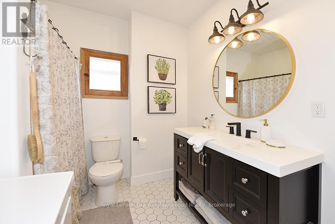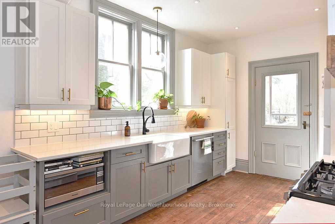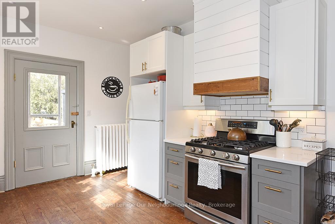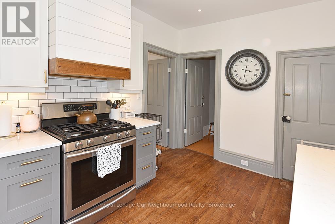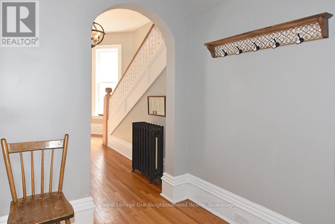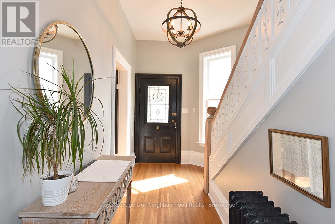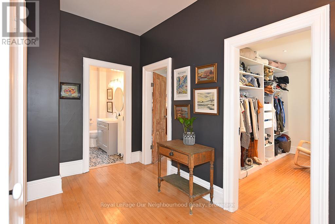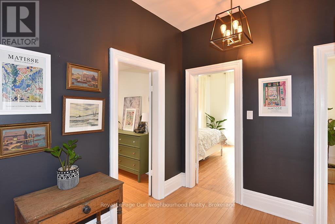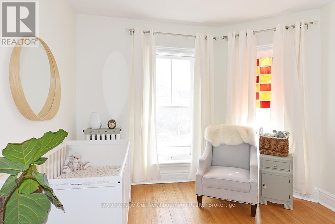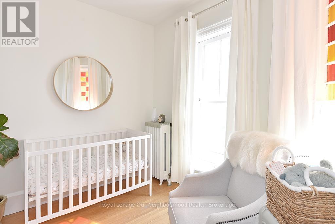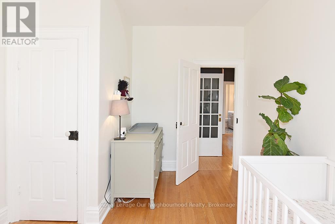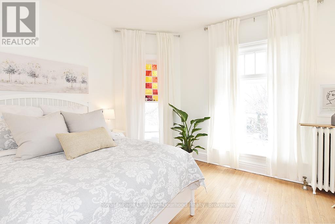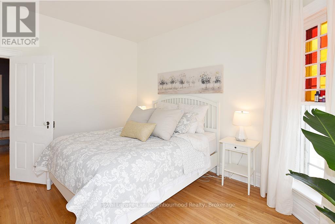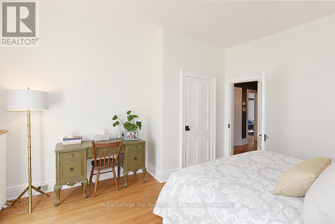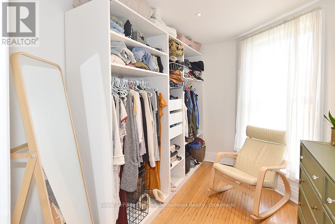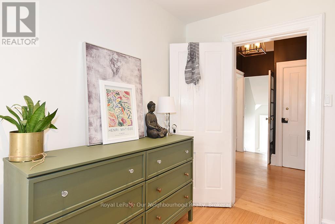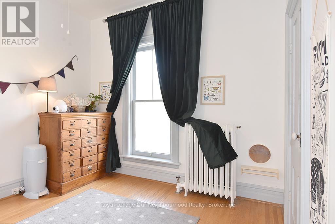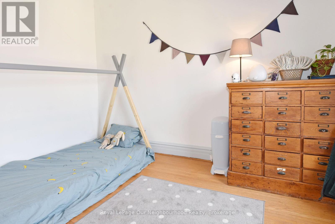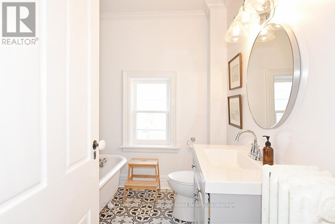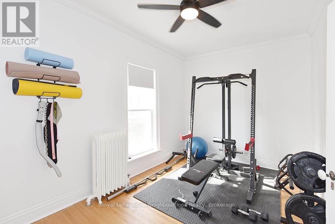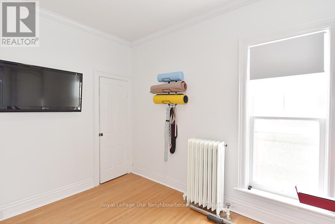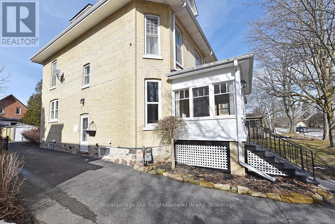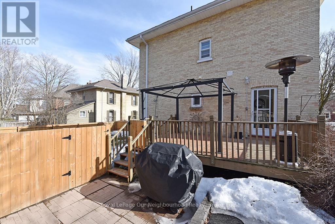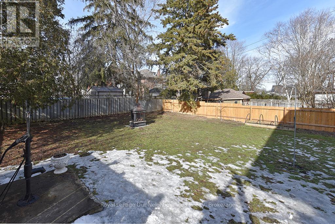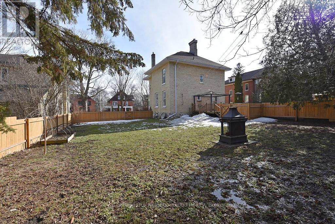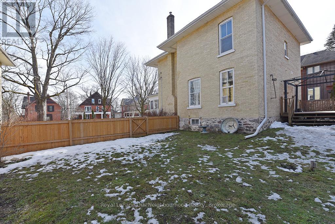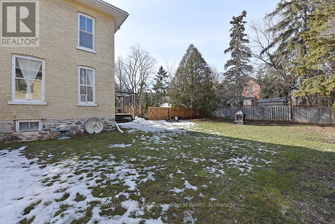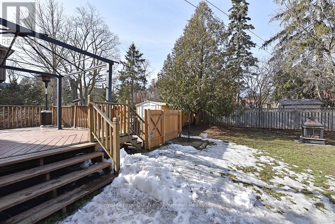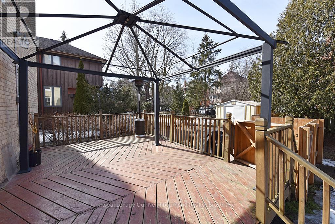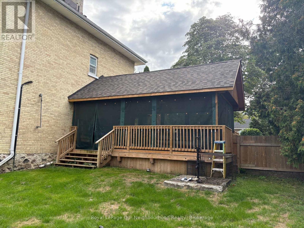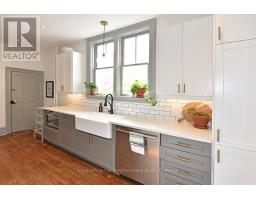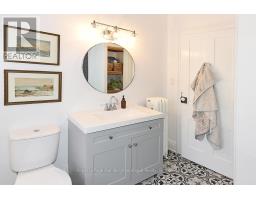16 Francis Street Kawartha Lakes, Ontario K9V 3R6
$648,800
Step inside this stunning 1890 blonde brick century home and experience the perfect blend of timeless charm and modern updates. From the sun-soaked front porch to the soaring 9' ceilings, stained glass accents, rich wood trim, and original hardwood floors, this residence radiates character at every turn. The spacious layout offers a versatile third-level loft already roughed-in for a bathroom making it the ideal canvas for a dream primary suite, studio, or home office. Outside, you'll find a fully fenced, double lot with ample room for gardens, play, or entertaining. Relax or host with ease on the expansive back deck, complete with a fully screened pavilion-style gazebo for year-round enjoyment. Thoughtful updates bring peace of mind, including a modernized kitchen, main-floor bathroom with heated floors and laundry, and updated second-level bath with walk-in shower. This rare Lindsay gem combines history, character, and practicality in one unforgettable package. UPDATES: 200-amp electrical service, high-efficiency gas boiler (approx. 2018), and 2 heat pumps w/5 indoor units (approx. 2024) (id:50886)
Property Details
| MLS® Number | X12506378 |
| Property Type | Single Family |
| Community Name | Lindsay |
| Amenities Near By | Hospital, Place Of Worship, Schools |
| Equipment Type | Heat Pump |
| Features | Level Lot, Open Space, Flat Site, Level, Carpet Free, Gazebo |
| Parking Space Total | 4 |
| Rental Equipment Type | Heat Pump |
| Structure | Deck, Porch, Shed |
Building
| Bathroom Total | 2 |
| Bedrooms Above Ground | 4 |
| Bedrooms Total | 4 |
| Age | 100+ Years |
| Amenities | Fireplace(s) |
| Basement Development | Unfinished |
| Basement Type | Full (unfinished) |
| Construction Style Attachment | Detached |
| Cooling Type | Wall Unit |
| Exterior Finish | Brick |
| Fireplace Present | Yes |
| Fireplace Total | 1 |
| Fireplace Type | Insert |
| Flooring Type | Hardwood |
| Foundation Type | Stone |
| Heating Fuel | Electric, Natural Gas |
| Heating Type | Heat Pump, Not Known |
| Stories Total | 3 |
| Size Interior | 2,000 - 2,500 Ft2 |
| Type | House |
| Utility Water | Municipal Water |
Parking
| No Garage |
Land
| Acreage | No |
| Fence Type | Fully Fenced |
| Land Amenities | Hospital, Place Of Worship, Schools |
| Sewer | Sanitary Sewer |
| Size Depth | 116 Ft ,6 In |
| Size Frontage | 73 Ft |
| Size Irregular | 73 X 116.5 Ft |
| Size Total Text | 73 X 116.5 Ft |
| Zoning Description | R2 |
Rooms
| Level | Type | Length | Width | Dimensions |
|---|---|---|---|---|
| Second Level | Primary Bedroom | 3.91 m | 4.04 m | 3.91 m x 4.04 m |
| Second Level | Bedroom 2 | 3.84 m | 3.2 m | 3.84 m x 3.2 m |
| Second Level | Bedroom 3 | 3.78 m | 3.35 m | 3.78 m x 3.35 m |
| Second Level | Bedroom 4 | 2.87 m | 4.5 m | 2.87 m x 4.5 m |
| Third Level | Loft | 8.74 m | 5.44 m | 8.74 m x 5.44 m |
| Ground Level | Living Room | 7.01 m | 4.87 m | 7.01 m x 4.87 m |
| Ground Level | Dining Room | 3.14 m | 2.74 m | 3.14 m x 2.74 m |
| Ground Level | Kitchen | 3 m | 4.78 m | 3 m x 4.78 m |
| Ground Level | Foyer | 5.12 m | 2.24 m | 5.12 m x 2.24 m |
| Ground Level | Sunroom | 5.38 m | 2.51 m | 5.38 m x 2.51 m |
Utilities
| Electricity | Installed |
| Sewer | Installed |
https://www.realtor.ca/real-estate/29064196/16-francis-street-kawartha-lakes-lindsay-lindsay
Contact Us
Contact us for more information
Adrian Jonathan Ede
Salesperson
www.youtube.com/embed/3YrHuwba6zQ
286 King St W Unit: 101
Oshawa, Ontario L1J 2J9
(905) 723-5353
(905) 723-5357
www.onri.ca/

