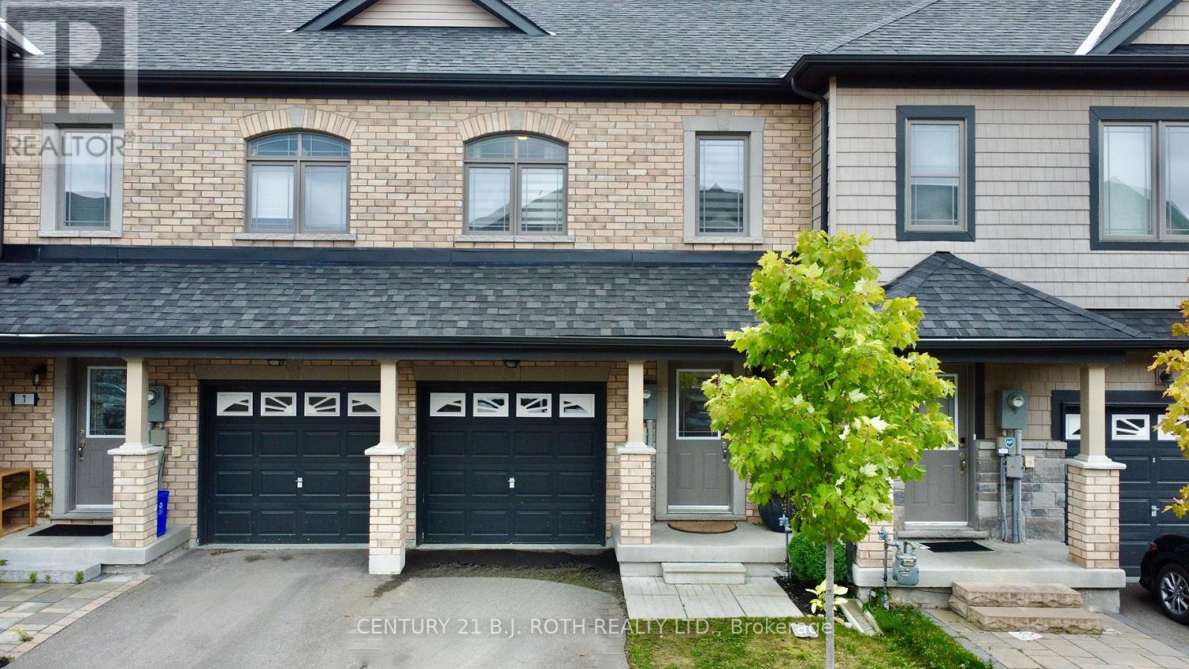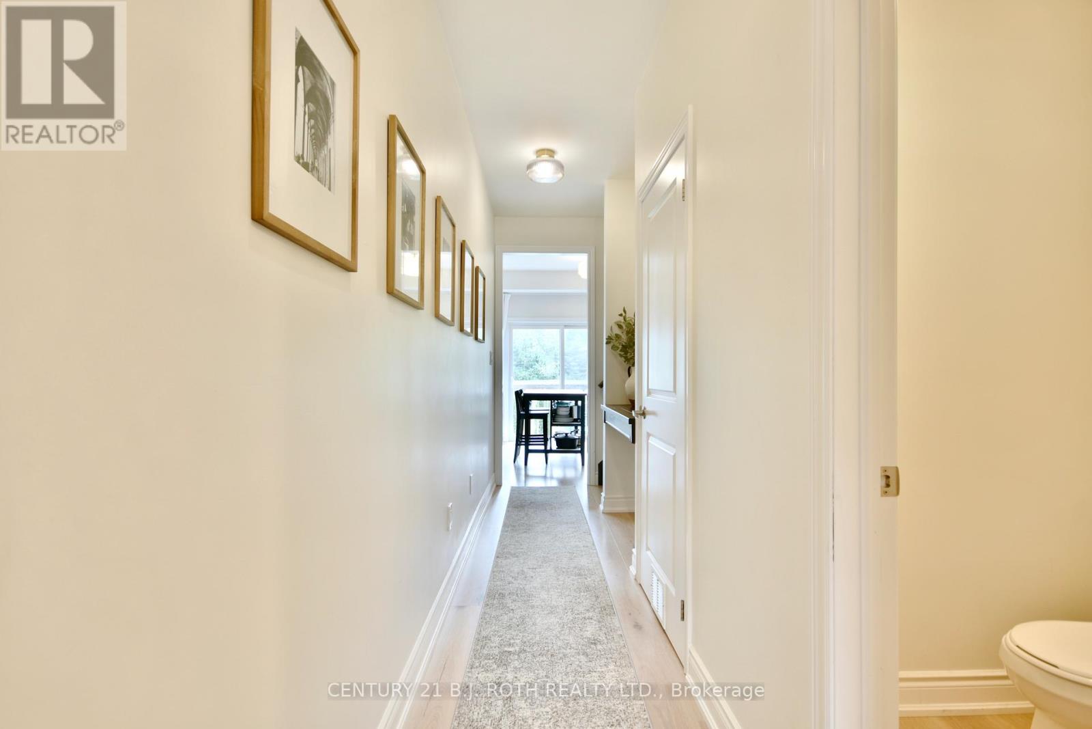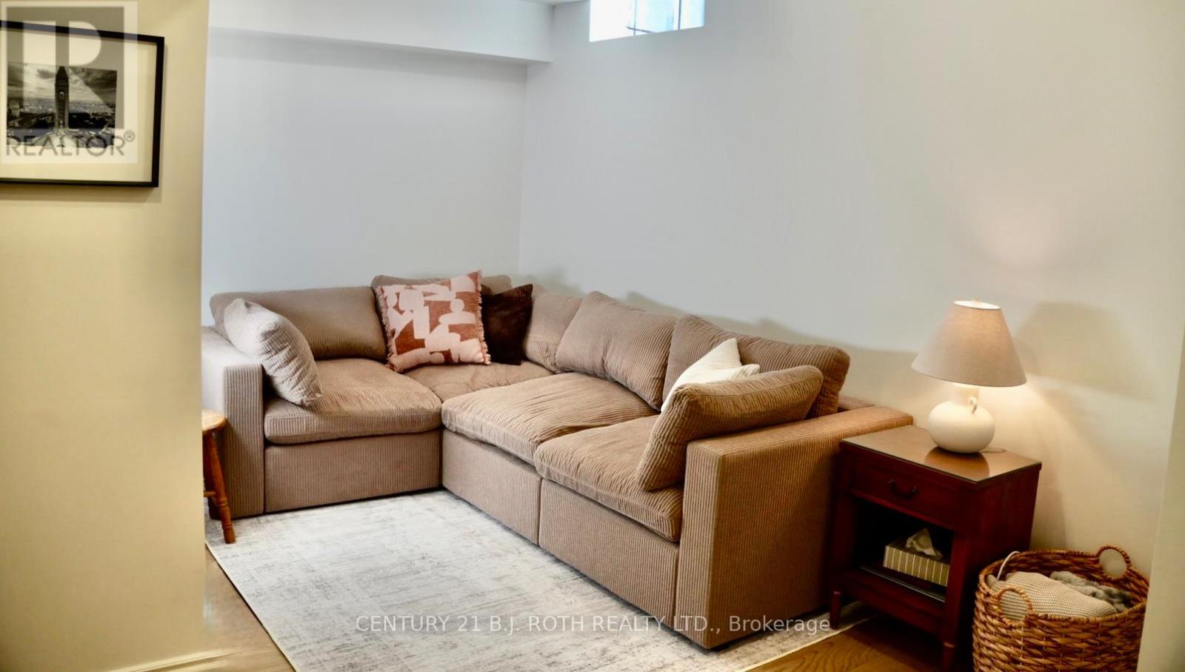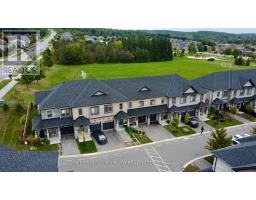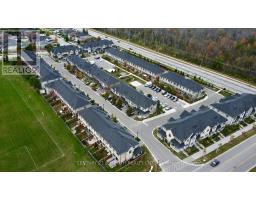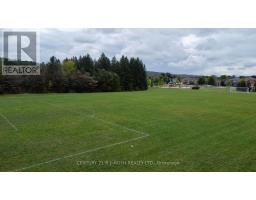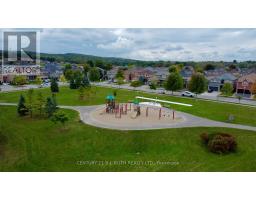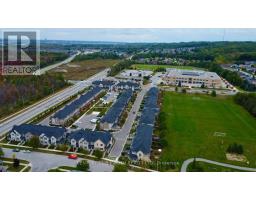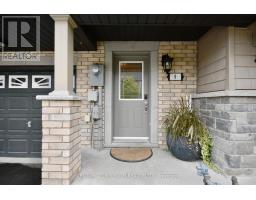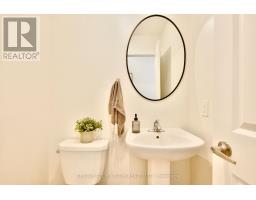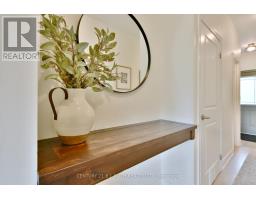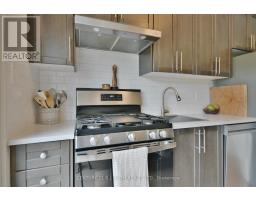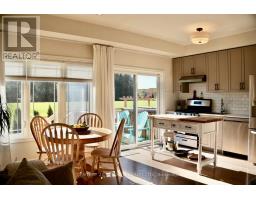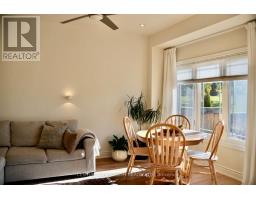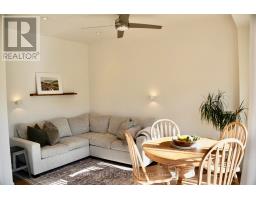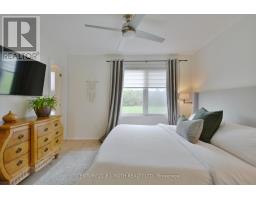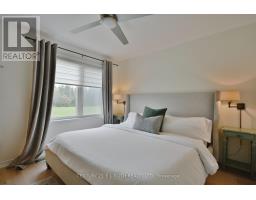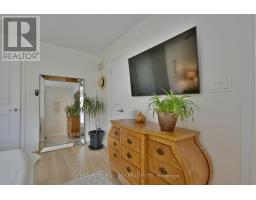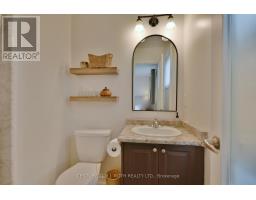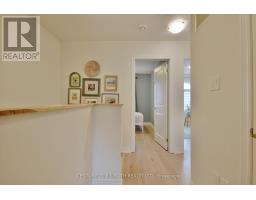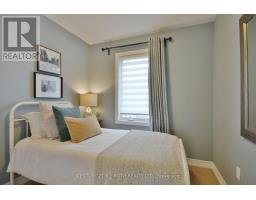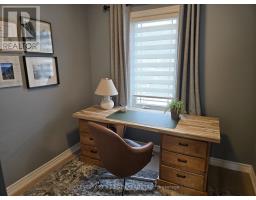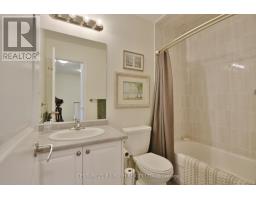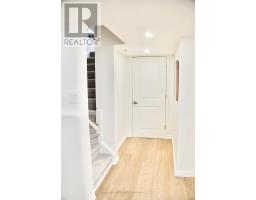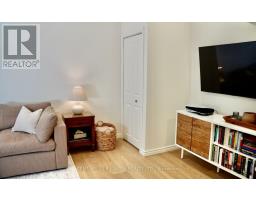9 Deneb Street Barrie, Ontario L4M 0K6
$2,350 MonthlyParcel of Tied LandMaintenance, Parcel of Tied Land
$120.36 Monthly
Maintenance, Parcel of Tied Land
$120.36 MonthlyDon't miss this stunning townhome backing onto a serene park and sports field, complete with a fully fenced backyard for added privacy. Single drive with an attached garage featuring a built-in loft for extra storage, and a convenient visitor lot just steps away. Inside, you'll find modern, neutral decor, 9-foot ceilings, upgraded flooring throughout, and a cozy living room illuminated by pot lights. The back deck is ideal for entertaining, with a natural gas BBQ hookup already in place. The eat-in kitchen boasts stainless steel appliances and a gas stove, complemented by brand-new window coverings. Upstairs offers three spacious bedrooms, including a primary suite with a walk-in closet and private ensuite, plus a full bathroom and upper-level laundry. Newly finished rec room or additional bedroom in basement. Located in a desirable neighborhood close to top-rated schools, with quick access to County Road 27 and Highway 400. (id:50886)
Property Details
| MLS® Number | S12508846 |
| Property Type | Single Family |
| Community Name | Ardagh |
| Amenities Near By | Park, Schools |
| Equipment Type | Water Heater |
| Features | Carpet Free, In Suite Laundry |
| Parking Space Total | 2 |
| Rental Equipment Type | Water Heater |
Building
| Bathroom Total | 3 |
| Bedrooms Above Ground | 3 |
| Bedrooms Total | 3 |
| Age | 6 To 15 Years |
| Basement Development | Finished |
| Basement Type | N/a (finished) |
| Construction Style Attachment | Attached |
| Cooling Type | Central Air Conditioning |
| Exterior Finish | Brick |
| Foundation Type | Concrete |
| Half Bath Total | 1 |
| Heating Fuel | Natural Gas |
| Heating Type | Forced Air |
| Stories Total | 2 |
| Size Interior | 1,100 - 1,500 Ft2 |
| Type | Row / Townhouse |
| Utility Water | Municipal Water |
Parking
| Attached Garage | |
| Garage |
Land
| Acreage | No |
| Fence Type | Fenced Yard |
| Land Amenities | Park, Schools |
| Sewer | Sanitary Sewer |
| Size Depth | 80 Ft ,4 In |
| Size Frontage | 18 Ft |
| Size Irregular | 18 X 80.4 Ft |
| Size Total Text | 18 X 80.4 Ft|under 1/2 Acre |
Rooms
| Level | Type | Length | Width | Dimensions |
|---|---|---|---|---|
| Second Level | Primary Bedroom | 3.92 m | 3.58 m | 3.92 m x 3.58 m |
| Second Level | Bedroom | 3.08 m | 2.58 m | 3.08 m x 2.58 m |
| Second Level | Bedroom | 3.08 m | 2.48 m | 3.08 m x 2.48 m |
| Basement | Recreational, Games Room | 3.048 m | 5.48 m | 3.048 m x 5.48 m |
| Main Level | Kitchen | 3.2 m | 2.61 m | 3.2 m x 2.61 m |
| Main Level | Living Room | 4.23 m | 2.63 m | 4.23 m x 2.63 m |
https://www.realtor.ca/real-estate/29066523/9-deneb-street-barrie-ardagh-ardagh
Contact Us
Contact us for more information
Chad Traynor
Salesperson
355 Bayfield Street, Unit 5, 106299 & 100088
Barrie, Ontario L4M 3C3
(705) 721-9111
(705) 721-9182
bjrothrealty.c21.ca/

