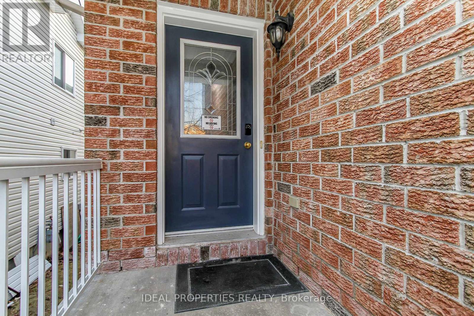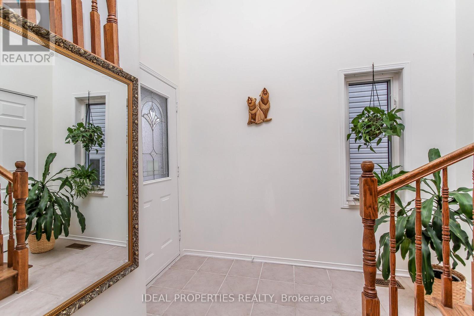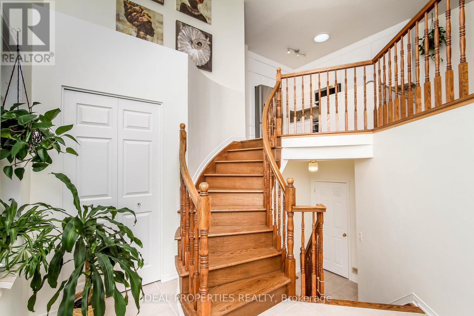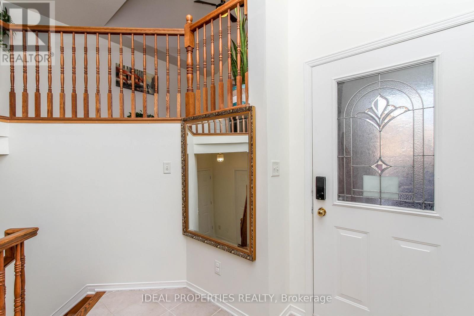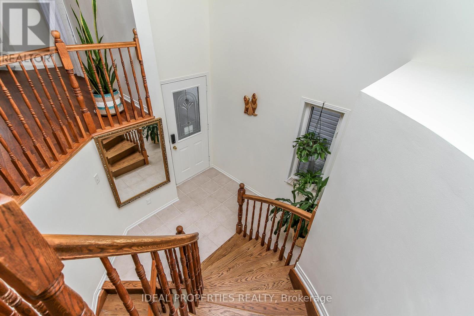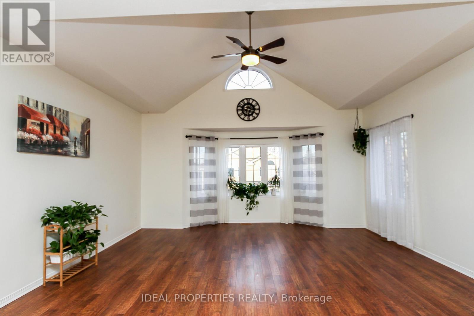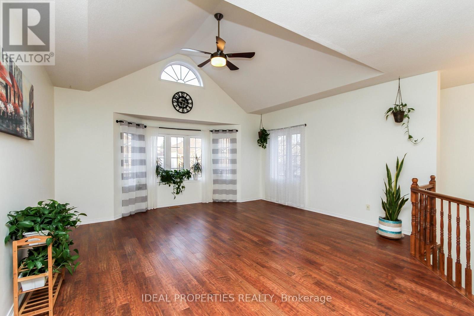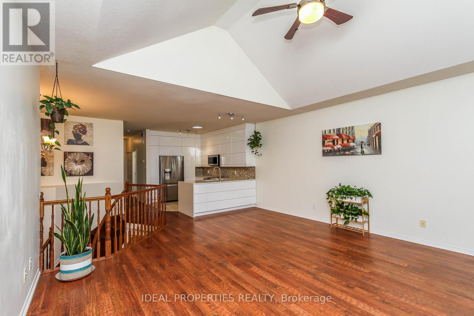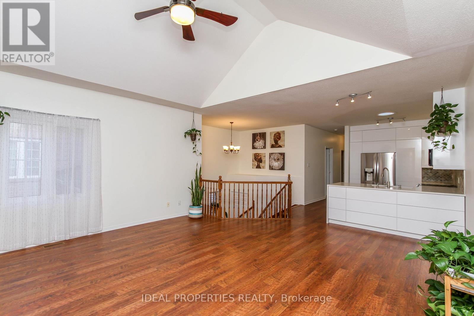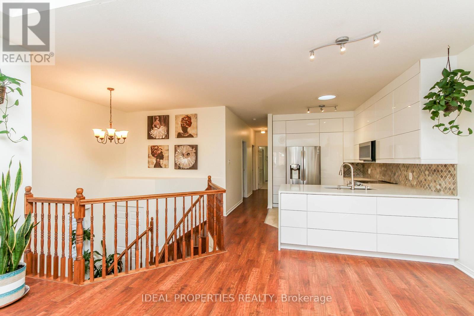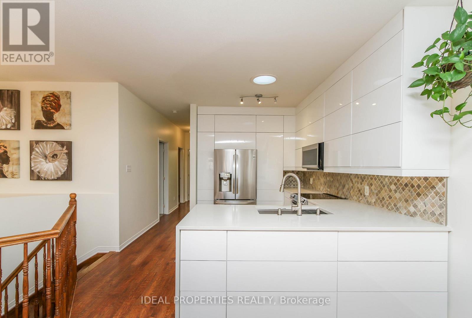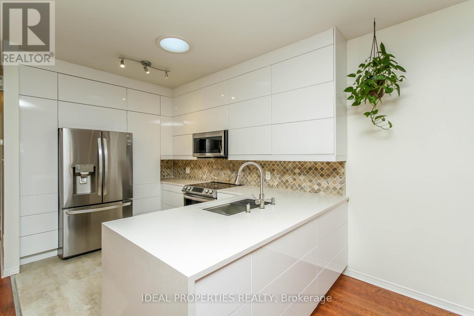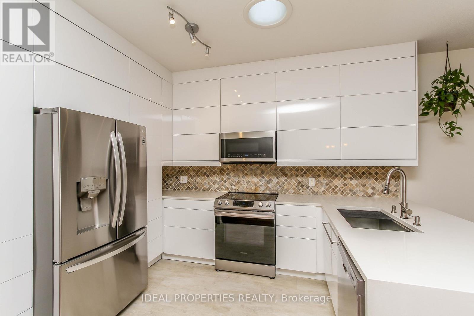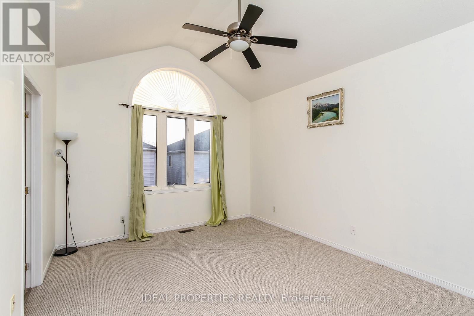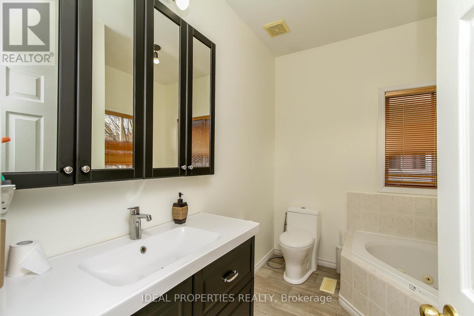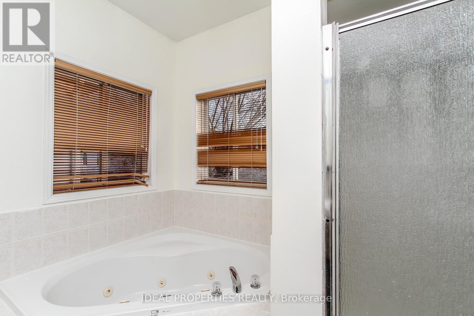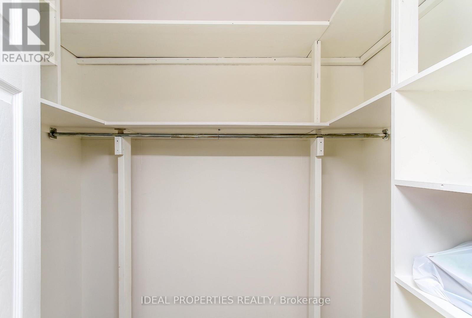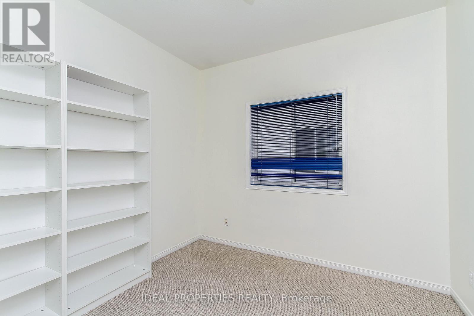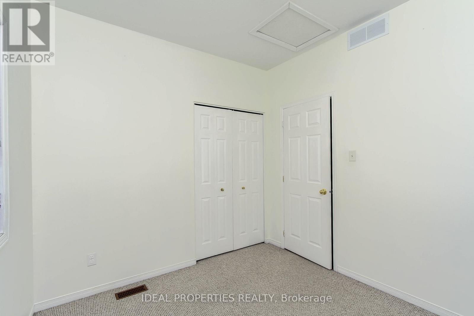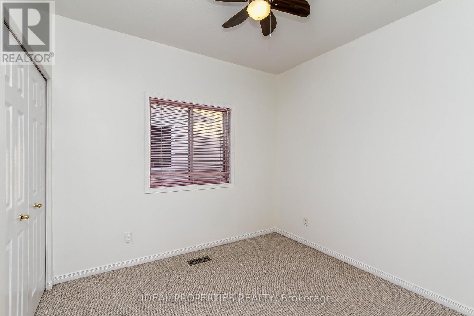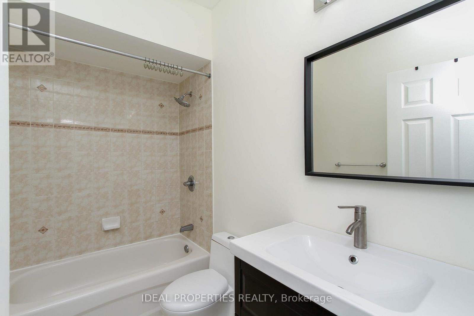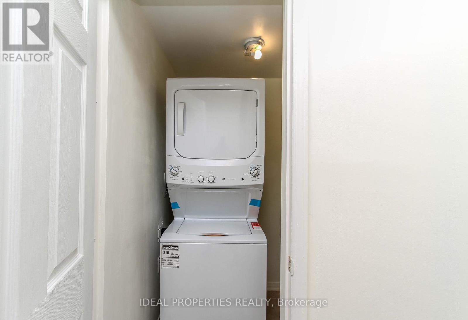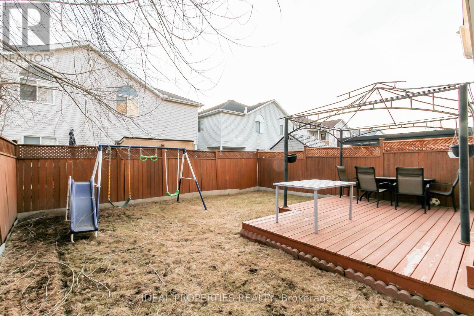A - 19 Castle Glen Crescent Ottawa, Ontario K2L 4G9
$2,400 Monthly
Welcome to your luxurious three-bedroom, two-bathroom Upper unit apartment with own laundry nestled within a Semi-detached house in an idyllic neighborhood. This stunning residence offers the perfect blend of comfort, style, and convenience. The hardwood floors on living and dinning room through the hallways. Stunning Kitchen cabinet and high end appliances makes a luxury living. Back yard owned by the lower unit. it contains one inside garage parking and one on the driveway. Don't miss your chance to make it your new home schedule a viewing today! There are two units in the house, one basement, on main floor. This is the main floor. (id:50886)
Property Details
| MLS® Number | X12509672 |
| Property Type | Single Family |
| Community Name | 9003 - Kanata - Glencairn/Hazeldean |
| Amenities Near By | Public Transit, Park |
| Equipment Type | Water Heater |
| Parking Space Total | 2 |
| Rental Equipment Type | Water Heater |
Building
| Bathroom Total | 2 |
| Bedrooms Above Ground | 3 |
| Bedrooms Total | 3 |
| Appliances | Dishwasher, Dryer, Hood Fan, Microwave, Stove, Washer, Refrigerator |
| Basement Development | Unfinished |
| Basement Type | None, N/a (unfinished) |
| Construction Style Attachment | Semi-detached |
| Cooling Type | Central Air Conditioning |
| Exterior Finish | Wood, Brick |
| Foundation Type | Poured Concrete |
| Heating Fuel | Natural Gas |
| Heating Type | Forced Air |
| Size Interior | 1,500 - 2,000 Ft2 |
| Type | House |
| Utility Water | Municipal Water |
Parking
| Attached Garage | |
| Garage |
Land
| Acreage | No |
| Land Amenities | Public Transit, Park |
| Sewer | Sanitary Sewer |
Rooms
| Level | Type | Length | Width | Dimensions |
|---|---|---|---|---|
| Lower Level | Laundry Room | Measurements not available | ||
| Main Level | Living Room | 5.28 m | 3.96 m | 5.28 m x 3.96 m |
| Main Level | Dining Room | 3.96 m | 2.59 m | 3.96 m x 2.59 m |
| Main Level | Kitchen | 3.04 m | 2.74 m | 3.04 m x 2.74 m |
| Main Level | Primary Bedroom | 4.64 m | 3.65 m | 4.64 m x 3.65 m |
| Main Level | Bedroom | 3.04 m | 2.87 m | 3.04 m x 2.87 m |
| Main Level | Bathroom | Measurements not available | ||
| Main Level | Bedroom | 3.04 m | 2.87 m | 3.04 m x 2.87 m |
| Main Level | Bathroom | Measurements not available |
Contact Us
Contact us for more information
Shabby Nabipour
Salesperson
www.idealpropertiesrealty.com/
www.facebook.com/pages/Shabby-Nabipour/1634580883425616
www.linkedin.com/in/shabby-nabipour-a670588a/
300-1900 City Park Drive
Ottawa, Ontario K1J 1A3
(613) 366-1713
Sam Mostafavi
Broker of Record
www.idealpropertiesrealty.com/
www.facebook.com/TheOttawaproperties?ref=ts&fref=ts
www.linkedin.com/profile/view?id=52532387&trk=tab_pro
300-1900 City Park Drive
Ottawa, Ontario K1J 1A3
(613) 366-1713


