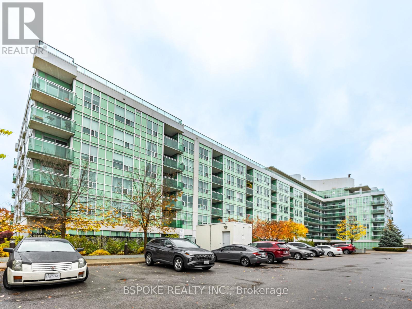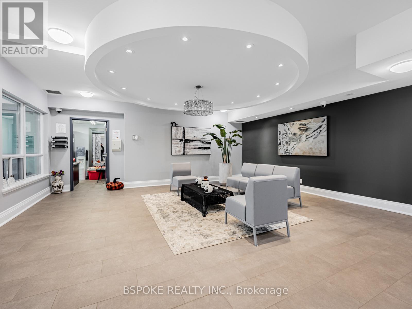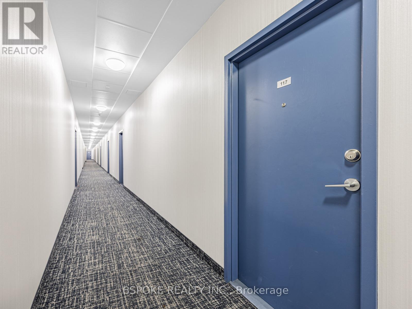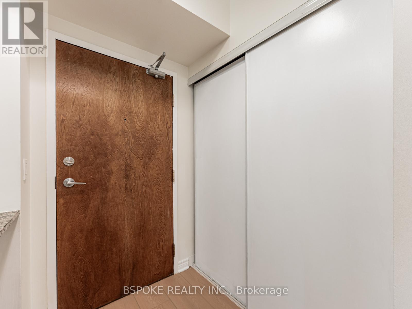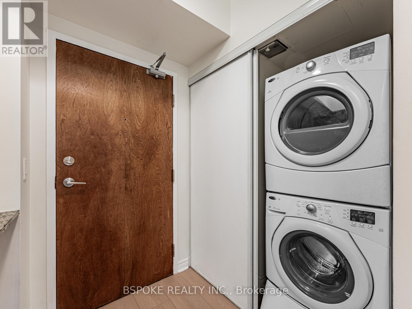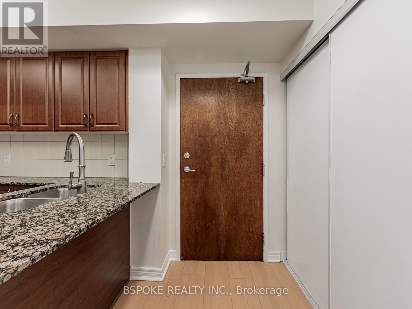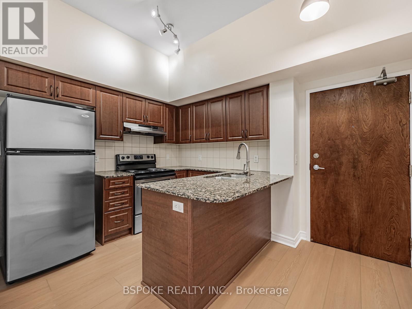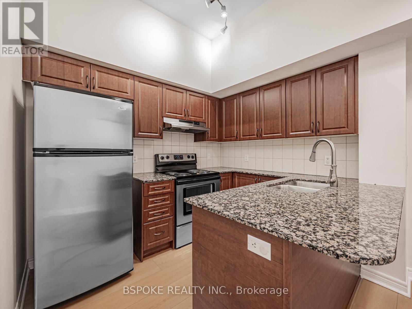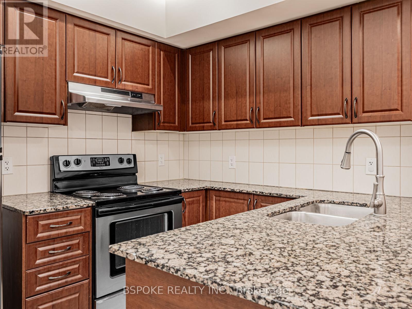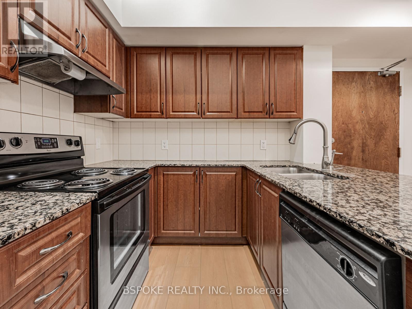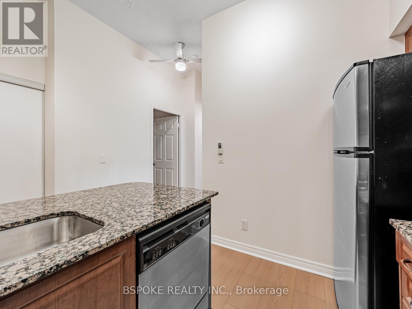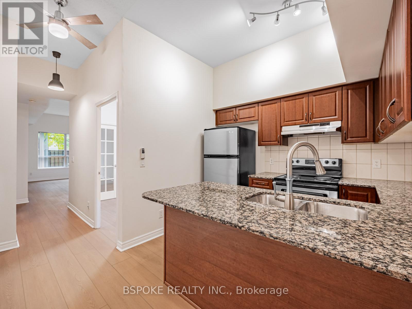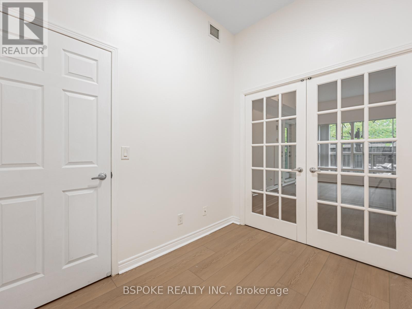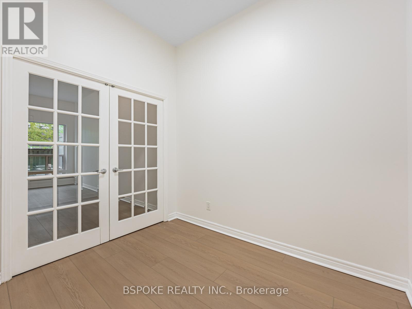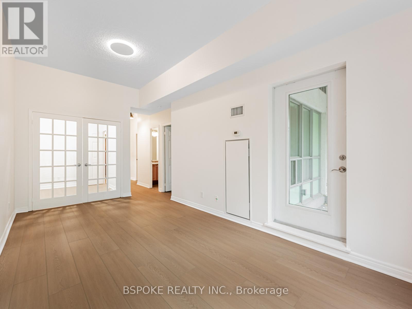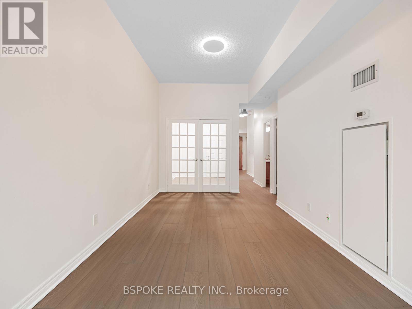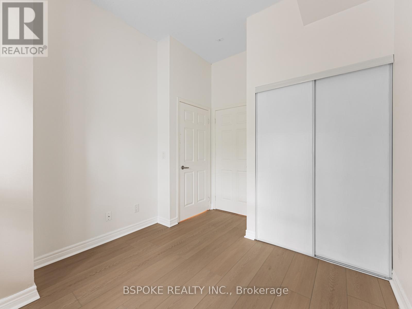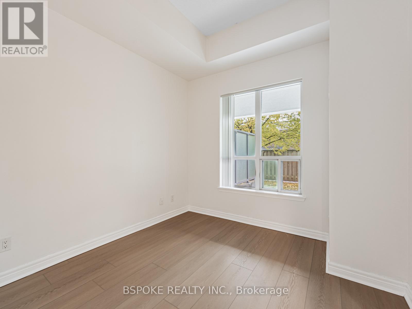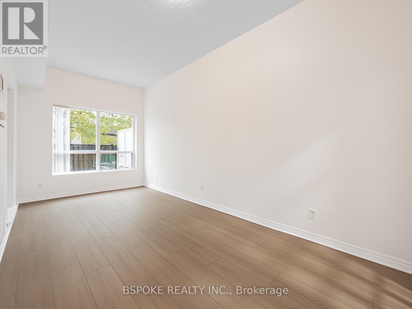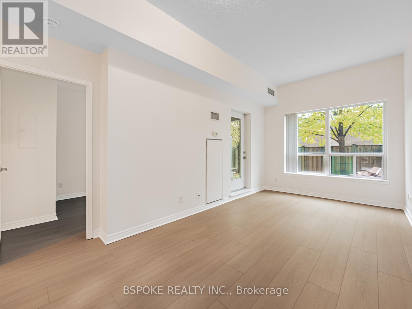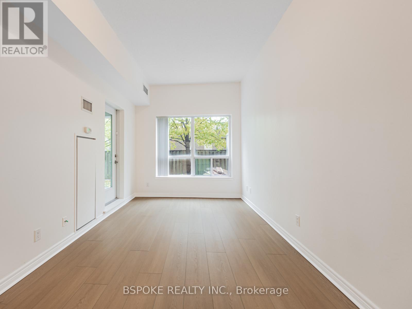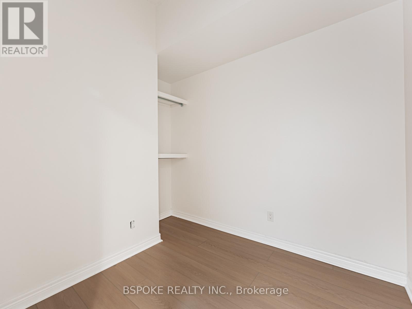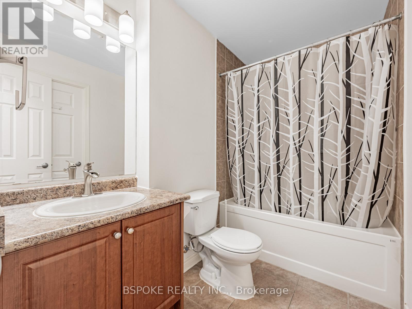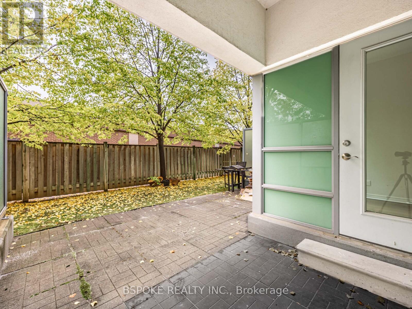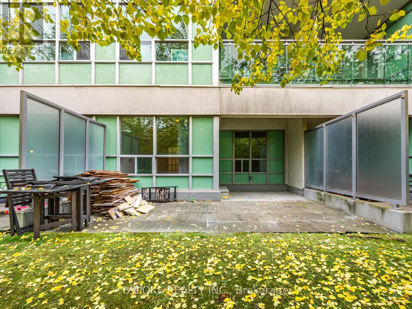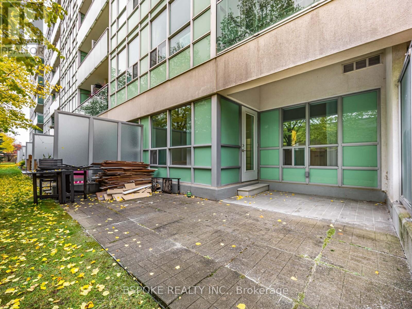117 - 60 Fairfax Crescent Toronto, Ontario M1L 0E1
$2,599 Monthly
Sun-filled main-floor suite at Wilshire on the Green featuring brand new wide-plank flooring and fresh paint! Floor-to-ceiling windows fill the space with natural light and open to a private garden terrace-perfect for morning coffee or summer evenings. The spacious layout includes an open-concept living and dining area, a generous primary bedroom, and a sleek modern kitchen with stainless steel appliances. Enjoy fabulous building amenities and a well-managed community in an unbeatable location-steps to Warden Station and just 25 minutes to downtown Toronto. Surrounded by parks, trails, shopping plazas, restaurants, and the local community centre, the Clairlea-Birchmount neighbourhood offers the perfect blend of city convenience and suburban charm (id:50886)
Property Details
| MLS® Number | E12509488 |
| Property Type | Single Family |
| Community Name | Clairlea-Birchmount |
| Amenities Near By | Park, Public Transit, Place Of Worship, Hospital |
| Community Features | Pets Allowed With Restrictions, School Bus, Community Centre |
| Features | Carpet Free |
| Parking Space Total | 1 |
| Structure | Patio(s) |
Building
| Bathroom Total | 1 |
| Bedrooms Above Ground | 2 |
| Bedrooms Below Ground | 1 |
| Bedrooms Total | 3 |
| Age | 11 To 15 Years |
| Amenities | Exercise Centre, Party Room, Visitor Parking, Storage - Locker |
| Appliances | Dryer, Washer, Window Coverings |
| Basement Type | None |
| Cooling Type | Central Air Conditioning |
| Exterior Finish | Concrete |
| Fire Protection | Smoke Detectors |
| Flooring Type | Laminate |
| Heating Fuel | Natural Gas |
| Heating Type | Forced Air |
| Size Interior | 600 - 699 Ft2 |
| Type | Apartment |
Parking
| Underground | |
| Garage |
Land
| Acreage | No |
| Land Amenities | Park, Public Transit, Place Of Worship, Hospital |
Rooms
| Level | Type | Length | Width | Dimensions |
|---|---|---|---|---|
| Flat | Living Room | 5.51 m | 2.87 m | 5.51 m x 2.87 m |
| Flat | Dining Room | 5.51 m | 2.87 m | 5.51 m x 2.87 m |
| Flat | Kitchen | 2.79 m | 2.51 m | 2.79 m x 2.51 m |
| Flat | Primary Bedroom | 3.45 m | 2.82 m | 3.45 m x 2.82 m |
| Flat | Bedroom 2 | 2.31 m | 2.24 m | 2.31 m x 2.24 m |
| Flat | Den | 2.74 m | 2.18 m | 2.74 m x 2.18 m |
Contact Us
Contact us for more information
Ashton Childs
Salesperson
www.getwhatyouwant.ca/
320 Broadview Ave, 2nd Floor
Toronto, Ontario M4M 2G9
(416) 274-2068
www.getwhatyouwant.ca/

