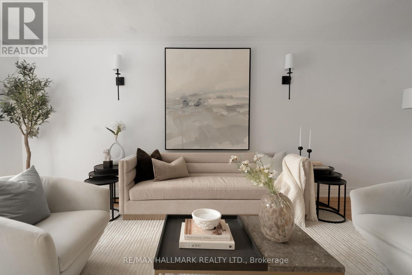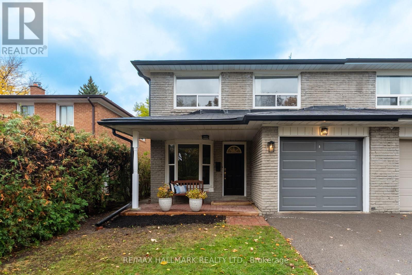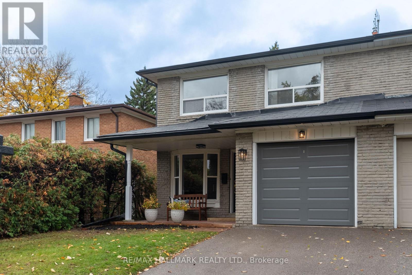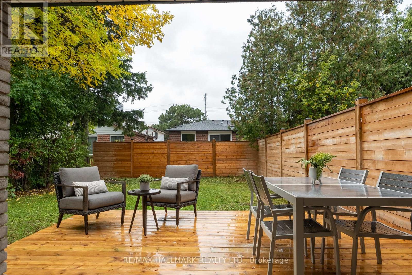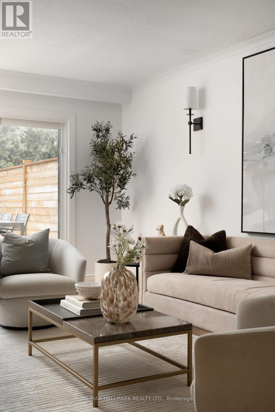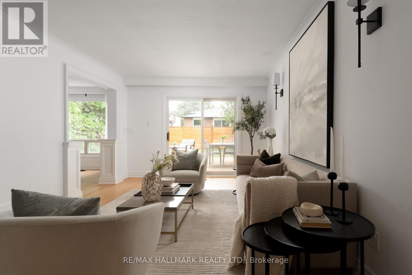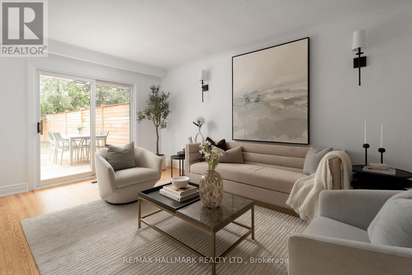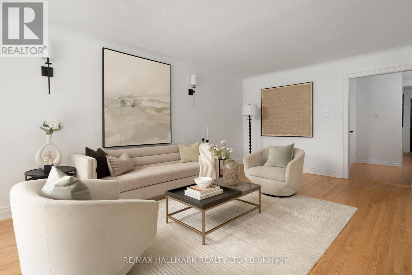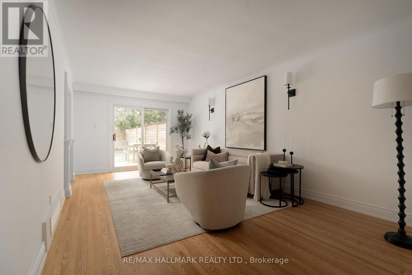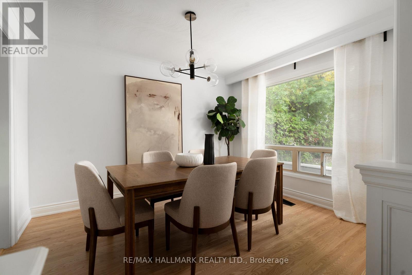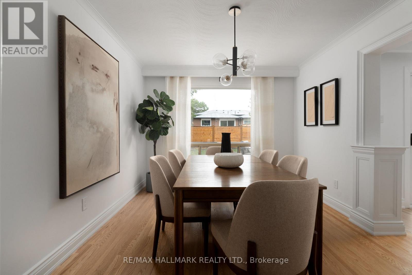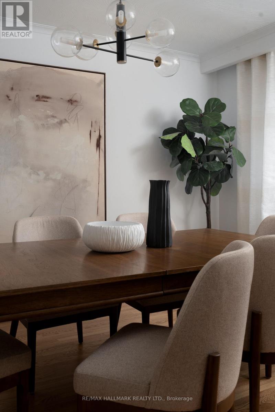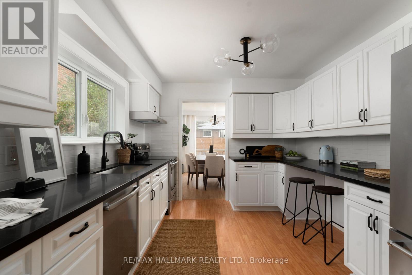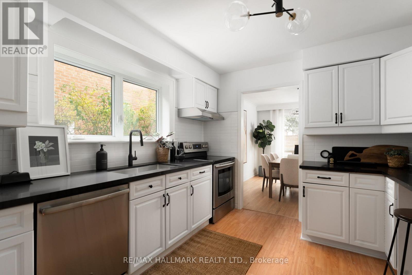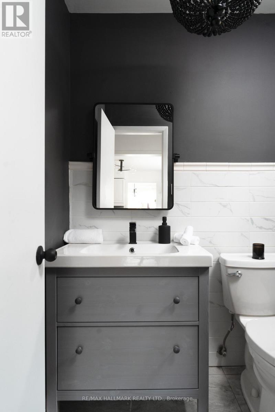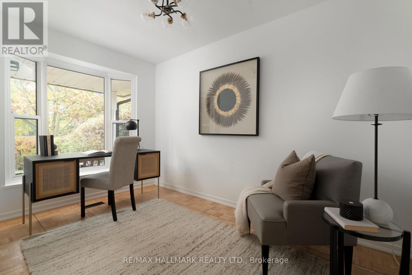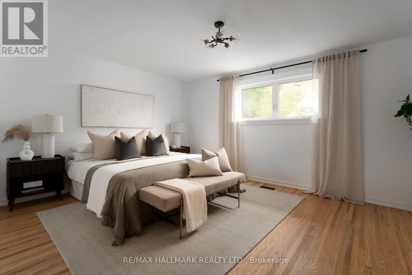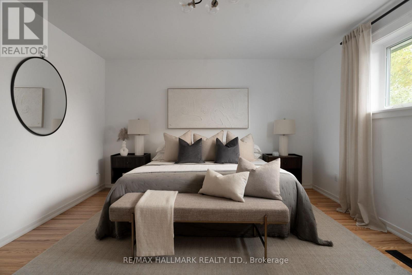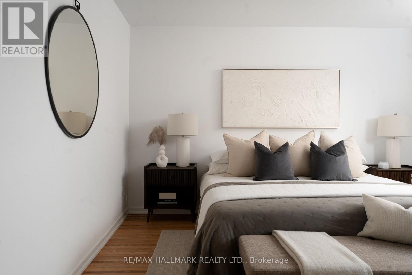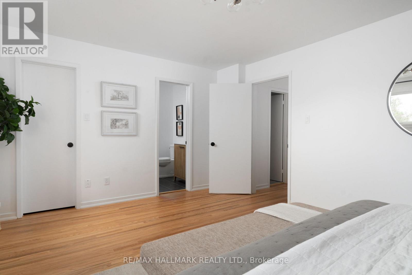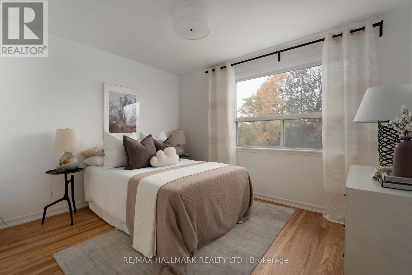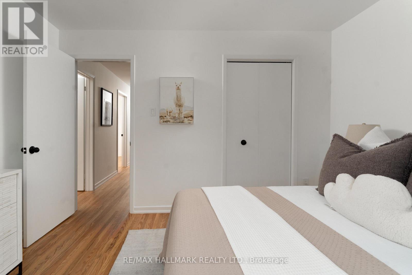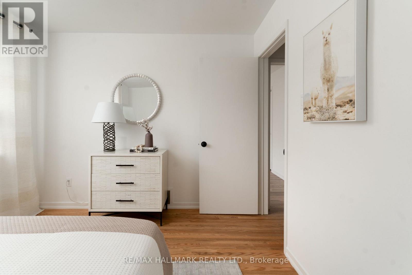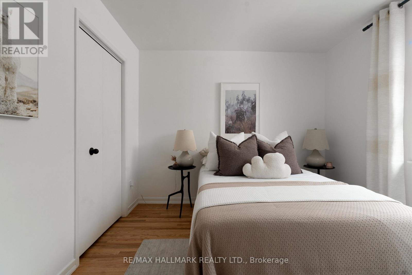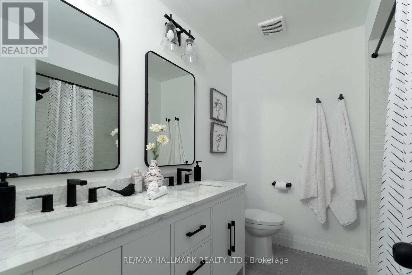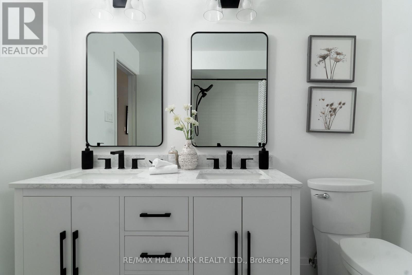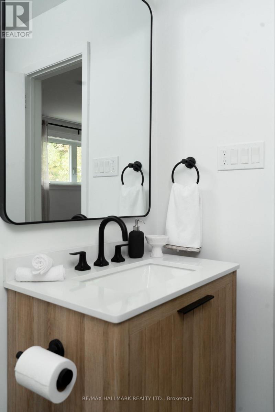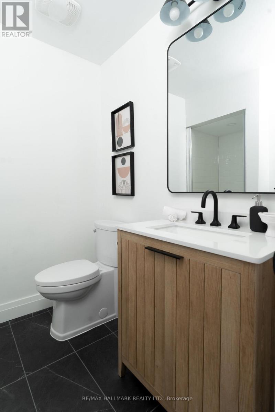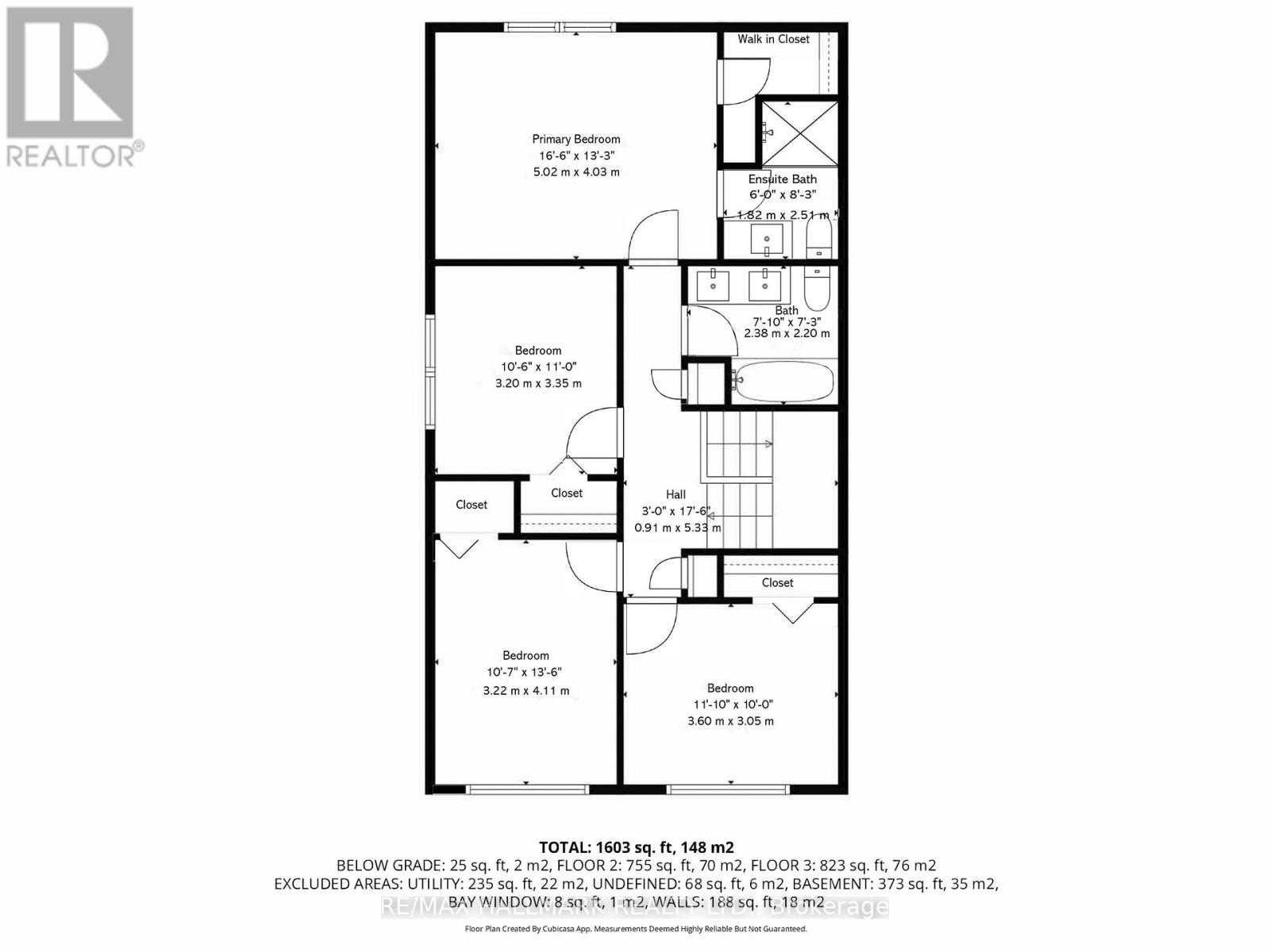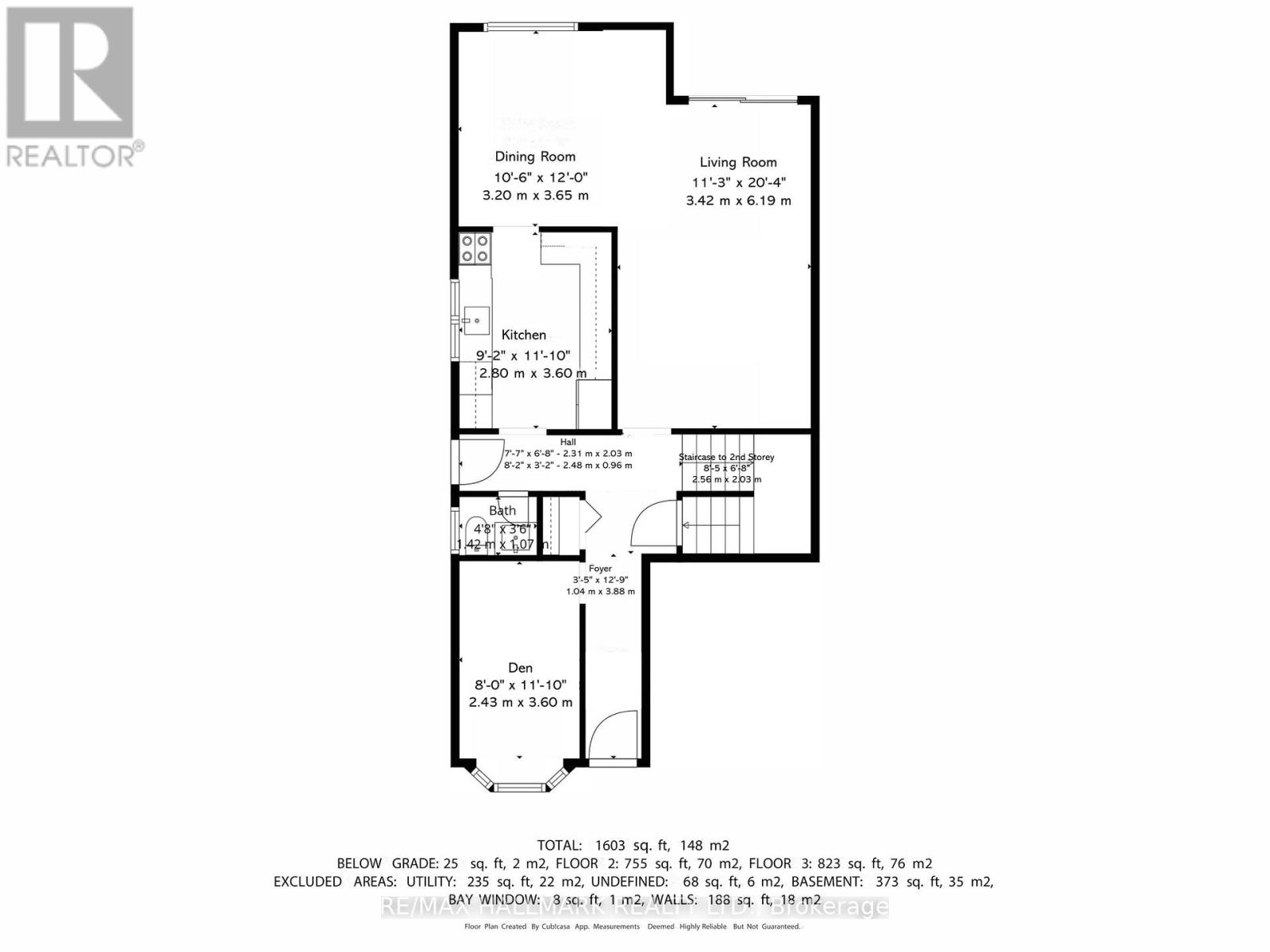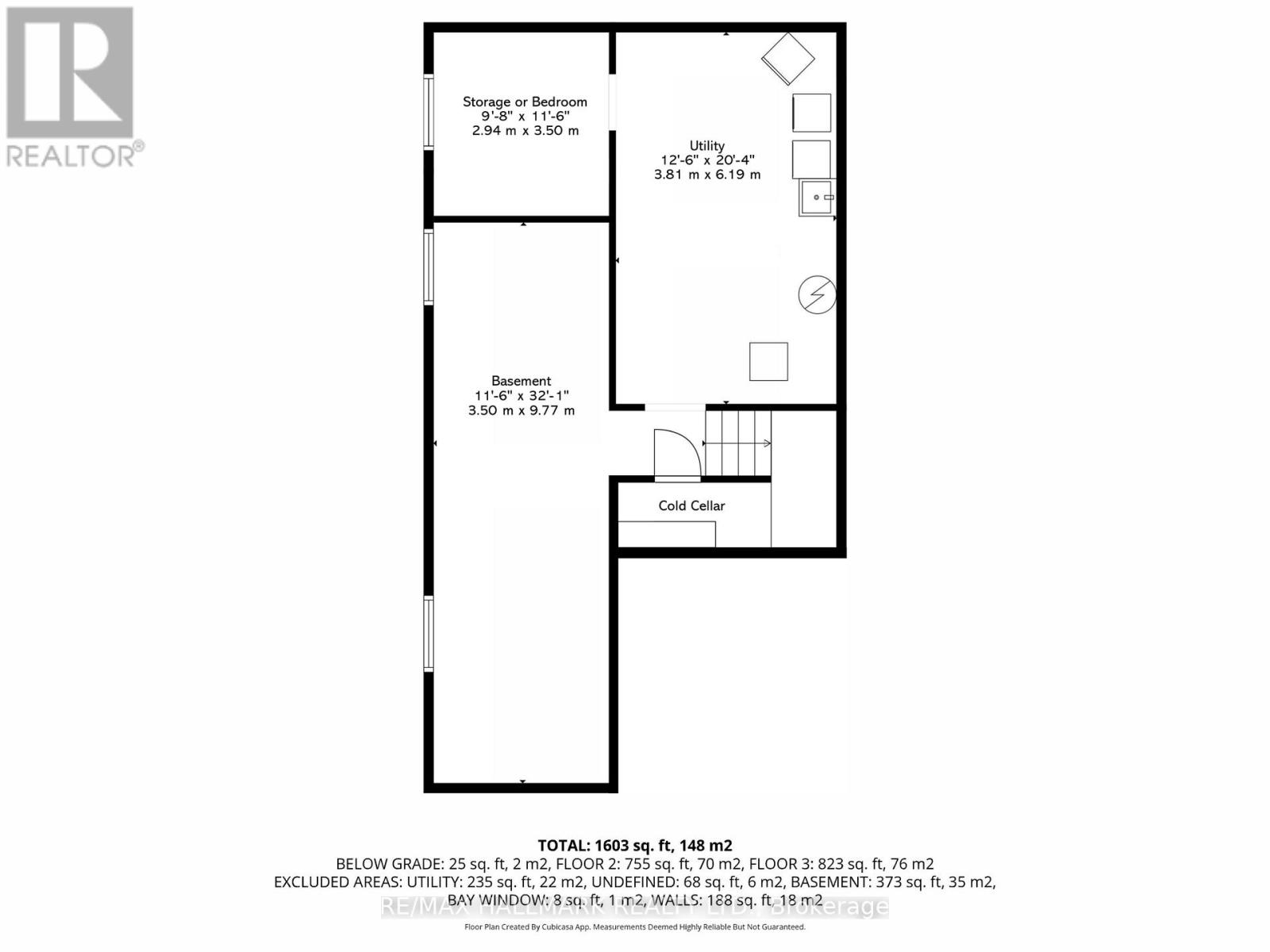48 Doubletree Road Toronto, Ontario M2J 3Z4
$949,000
Don't miss this rare opportunity to own a four-bedroom home on a quiet tree lined street in the residential neighborhood of Pleasant View. Families have flocked to this established sought after area for its strong school system, peaceful atmosphere and sense of community. You can truly have it all , a 30 x 120 lot with a large deck perfect for barbeques and entertaining with unparalleled quick access to major highways (404/DVP, 401), and transit including Don Mills Station. Shopping at Fairview Mall and restaurants are just steps away. Explore this beautiful home with a spacious living area of over 20 feet in length, freshly painted interiors, refinished solid oak hardwood floors and new quartz countertops in the kitchen. This professionally designed residence is move in ready offering 2 fully renovated 3-piece bathrooms that combine elegance and functionality. The perfect blend of comfort and style awaits today's modern family in a location that cannot be beat. (id:50886)
Property Details
| MLS® Number | C12509558 |
| Property Type | Single Family |
| Community Name | Pleasant View |
| Features | Carpet Free |
| Parking Space Total | 1 |
Building
| Bathroom Total | 3 |
| Bedrooms Above Ground | 4 |
| Bedrooms Total | 4 |
| Appliances | Dishwasher, Dryer, Range, Washer, Refrigerator |
| Basement Development | Unfinished |
| Basement Type | Full (unfinished) |
| Construction Style Attachment | Semi-detached |
| Cooling Type | Central Air Conditioning |
| Exterior Finish | Brick Facing |
| Flooring Type | Hardwood, Porcelain Tile |
| Foundation Type | Block |
| Half Bath Total | 1 |
| Heating Fuel | Natural Gas |
| Heating Type | Forced Air |
| Stories Total | 2 |
| Size Interior | 1,500 - 2,000 Ft2 |
| Type | House |
| Utility Water | Municipal Water |
Parking
| Attached Garage | |
| Garage |
Land
| Acreage | No |
| Sewer | Sanitary Sewer |
| Size Depth | 120 Ft |
| Size Frontage | 30 Ft |
| Size Irregular | 30 X 120 Ft |
| Size Total Text | 30 X 120 Ft |
Rooms
| Level | Type | Length | Width | Dimensions |
|---|---|---|---|---|
| Second Level | Bathroom | 2.51 m | 1.82 m | 2.51 m x 1.82 m |
| Second Level | Primary Bedroom | 5.02 m | 4.03 m | 5.02 m x 4.03 m |
| Second Level | Bedroom 2 | 3.35 m | 3.2 m | 3.35 m x 3.2 m |
| Second Level | Bedroom 3 | 4.11 m | 3.22 m | 4.11 m x 3.22 m |
| Second Level | Bedroom 4 | 3.6 m | 3.05 m | 3.6 m x 3.05 m |
| Second Level | Bathroom | 2.38 m | 2.2 m | 2.38 m x 2.2 m |
| Ground Level | Dining Room | 3.65 m | 3.2 m | 3.65 m x 3.2 m |
| Ground Level | Living Room | 6.19 m | 3.42 m | 6.19 m x 3.42 m |
| Ground Level | Den | 3.6 m | 2.43 m | 3.6 m x 2.43 m |
| Ground Level | Kitchen | 3.6 m | 2.8 m | 3.6 m x 2.8 m |
| Ground Level | Bathroom | 1.42 m | 1.07 m | 1.42 m x 1.07 m |
https://www.realtor.ca/real-estate/29067346/48-doubletree-road-toronto-pleasant-view-pleasant-view
Contact Us
Contact us for more information
Lisa Worth
Salesperson
www.worthhomes.ca/
2277 Queen Street East
Toronto, Ontario M4E 1G5
(416) 699-9292
(416) 699-8576

