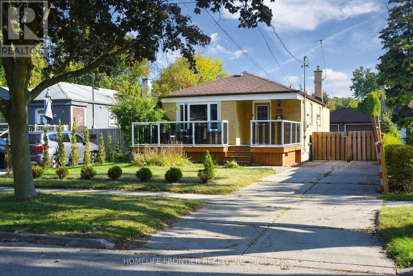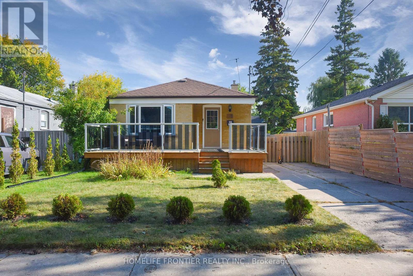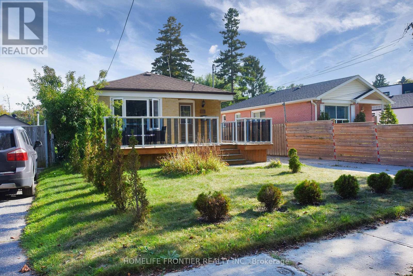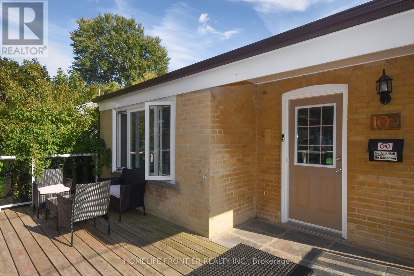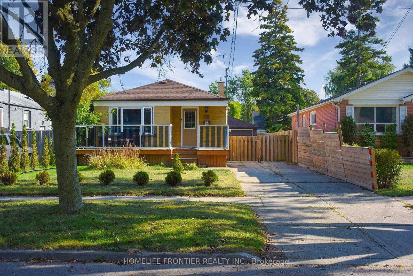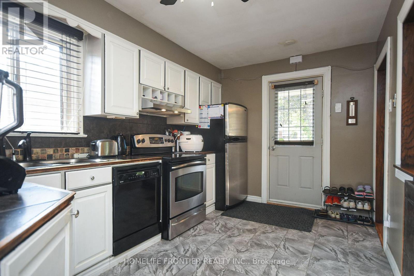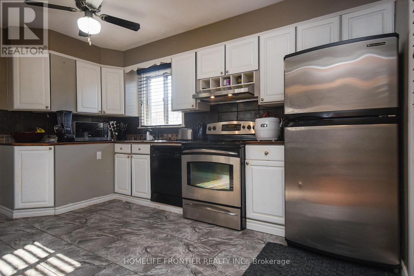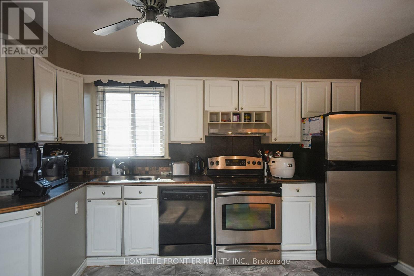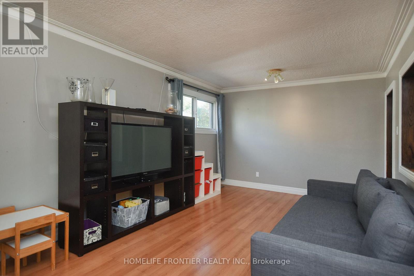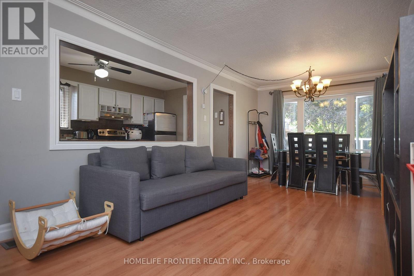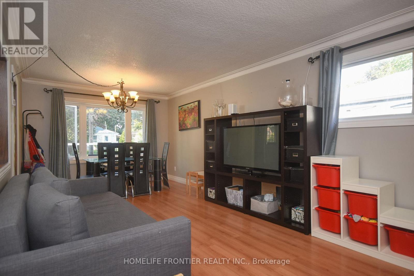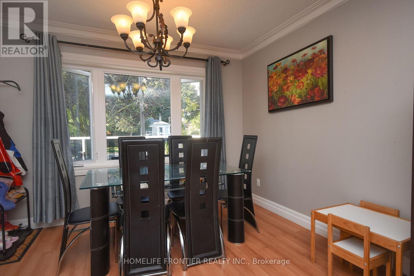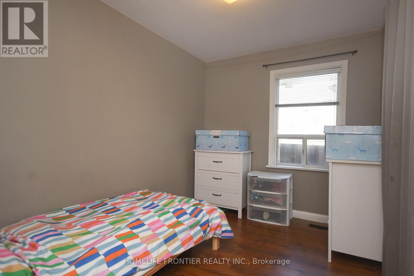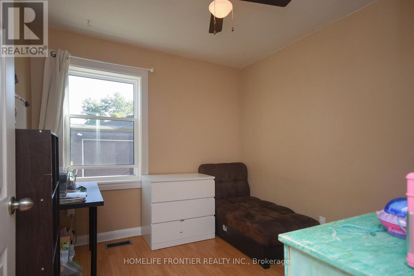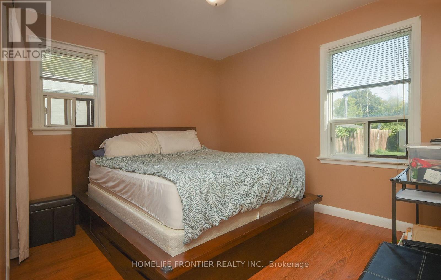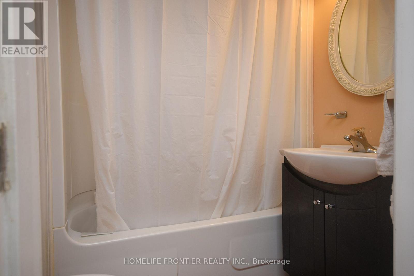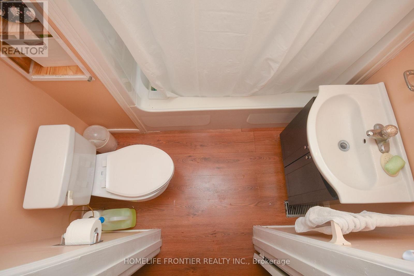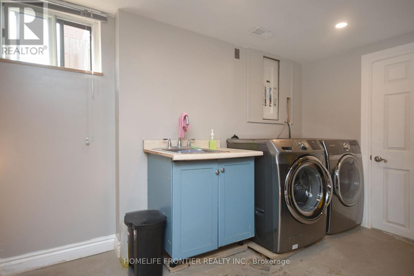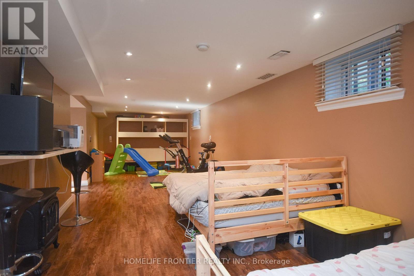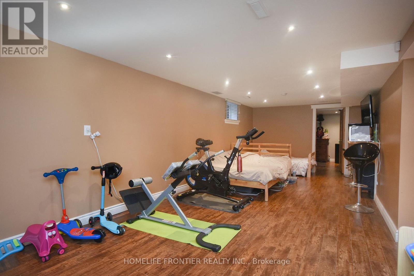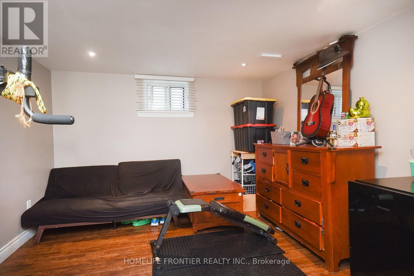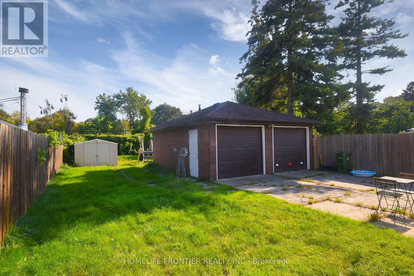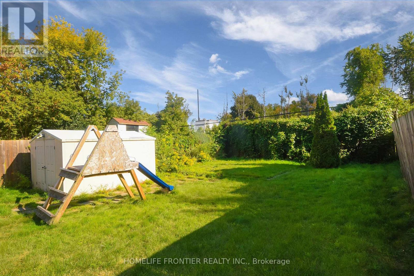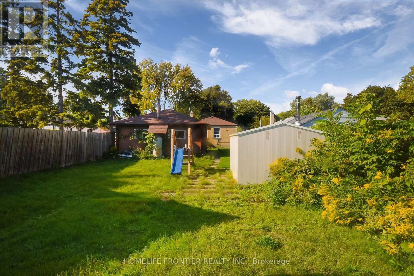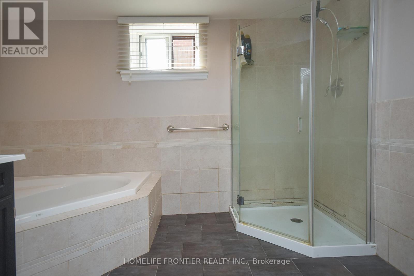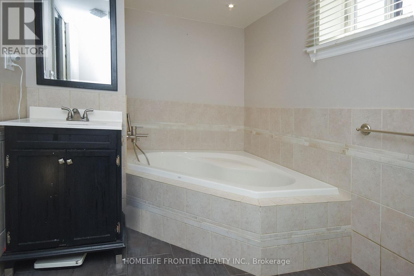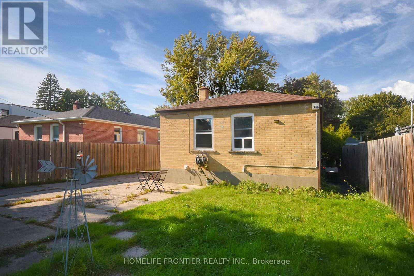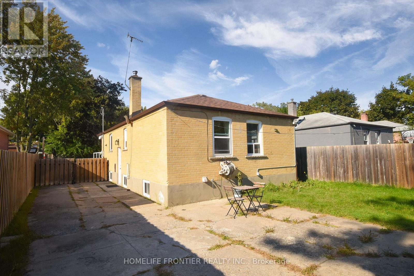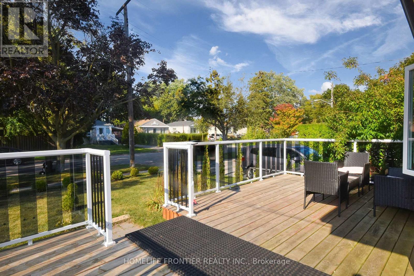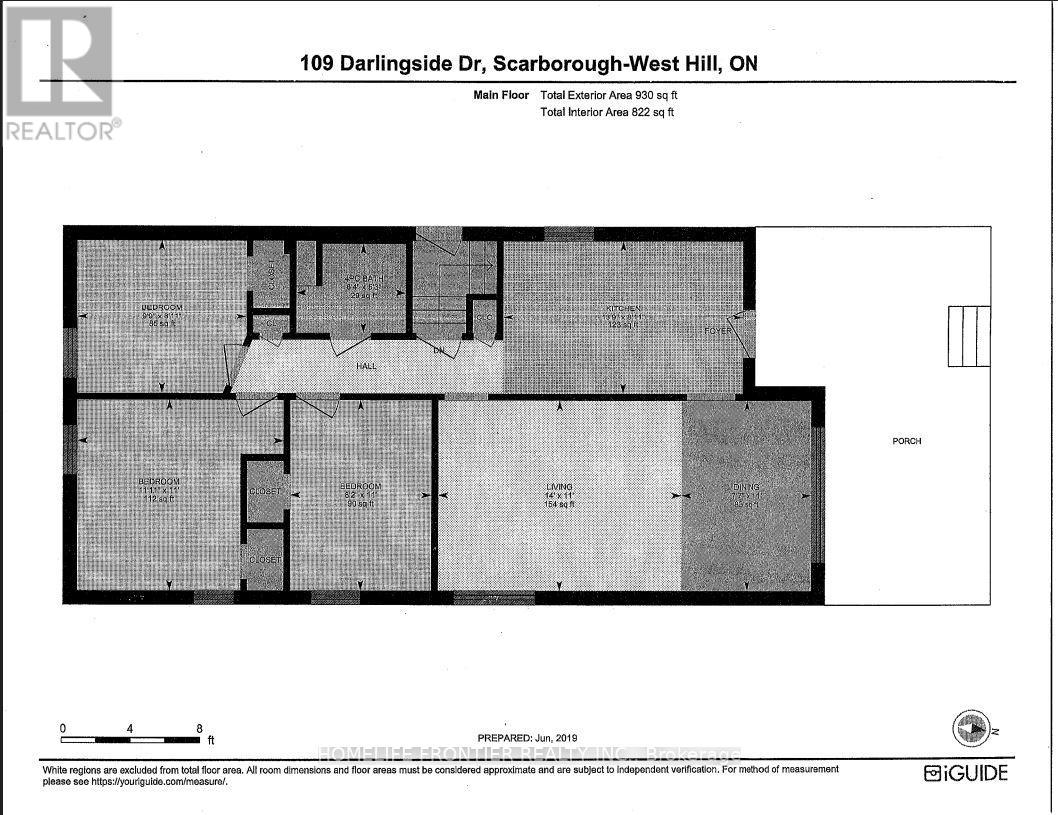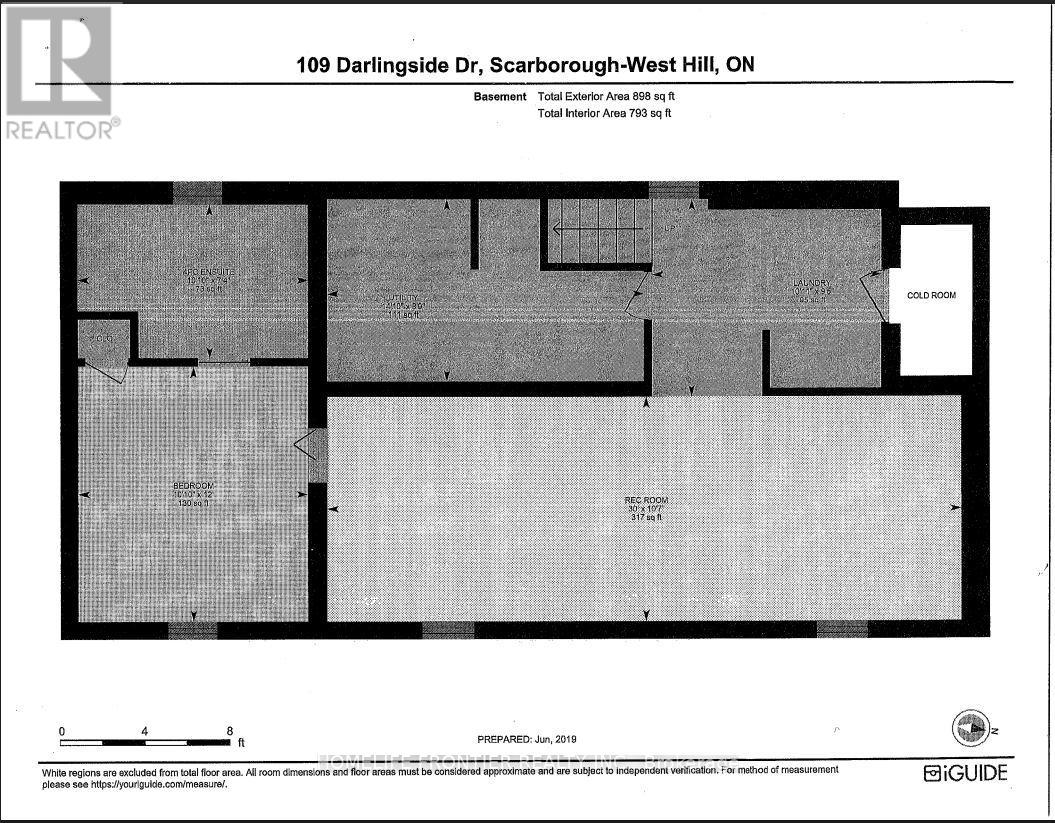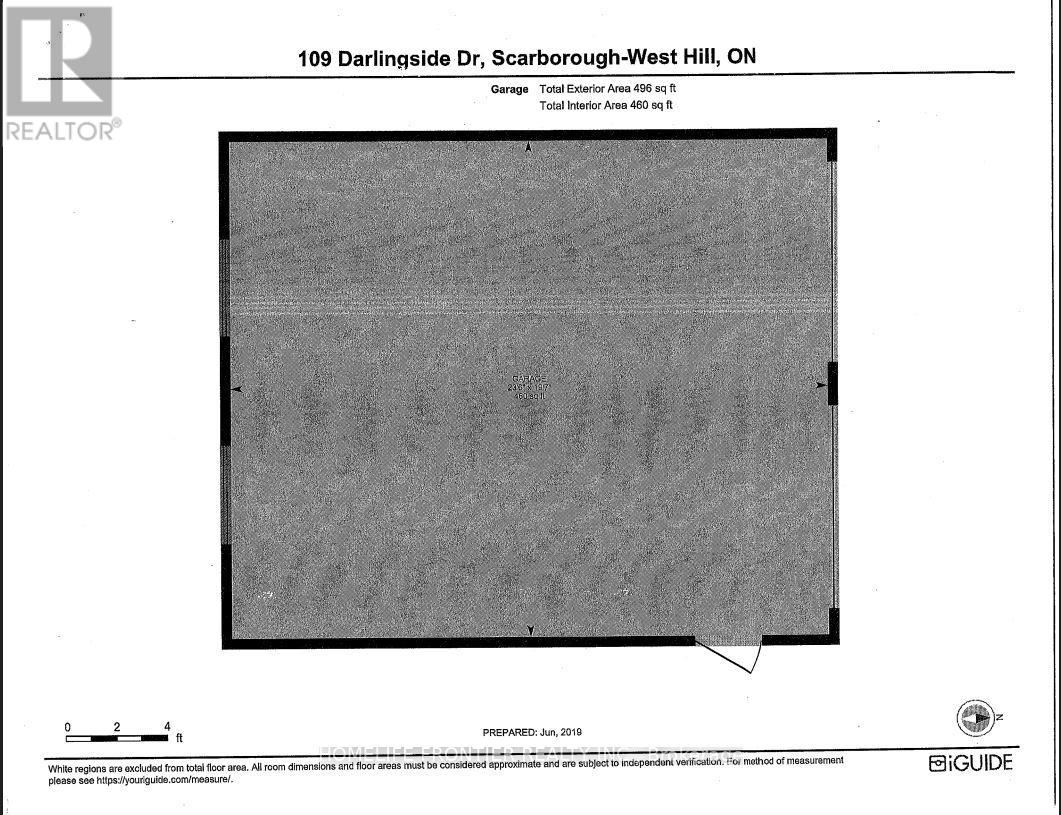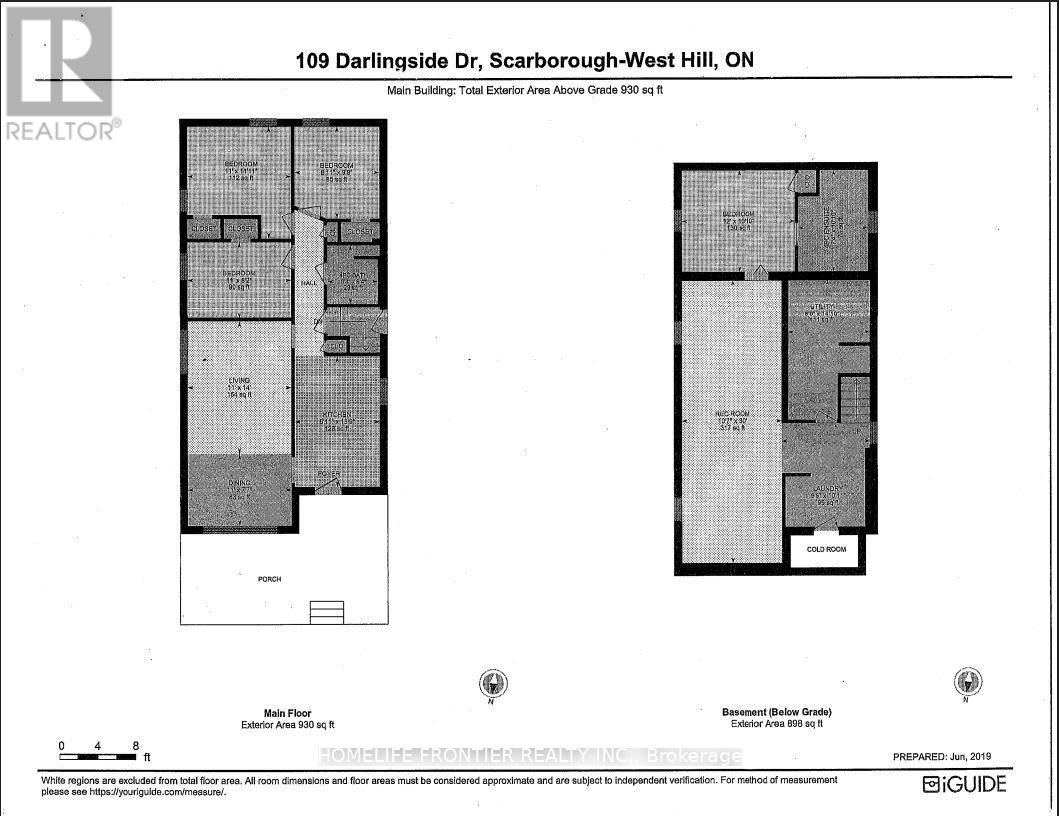109 Darlingside Drive Toronto, Ontario M1E 3P4
4 Bedroom
2 Bathroom
700 - 1,100 ft2
Bungalow
Central Air Conditioning
Forced Air
$799,000
SUNNY / BRIGHT 3+1 BED HOUSE ON THE STUNNING LOT OF 40 X 187 FT. OPEN CONCEPT, OVERSIZED DETACHED DOUBLE GARAGE, 19'7" X 23'6" (460 SQ.FT.) LIVING ROOM & 3RD BEDROOM WINDOWS UPGRADED, SEPARATE ENTRANCE TO THE BASEMENT, CLOSE TO THE LAKE, TTC, FRENCH IMMERSION & PUBLIC SCHOOLS, PARKS AND BIKE TRAILS. (id:50886)
Property Details
| MLS® Number | E12510100 |
| Property Type | Single Family |
| Community Name | West Hill |
| Parking Space Total | 4 |
Building
| Bathroom Total | 2 |
| Bedrooms Above Ground | 3 |
| Bedrooms Below Ground | 1 |
| Bedrooms Total | 4 |
| Age | 51 To 99 Years |
| Appliances | Garage Door Opener Remote(s), Range, Dishwasher, Dryer, Garage Door Opener, Stove, Washer, Window Coverings, Refrigerator |
| Architectural Style | Bungalow |
| Basement Development | Finished |
| Basement Type | N/a (finished) |
| Construction Style Attachment | Detached |
| Cooling Type | Central Air Conditioning |
| Exterior Finish | Brick |
| Flooring Type | Tile |
| Foundation Type | Concrete |
| Heating Fuel | Natural Gas |
| Heating Type | Forced Air |
| Stories Total | 1 |
| Size Interior | 700 - 1,100 Ft2 |
| Type | House |
| Utility Water | Municipal Water |
Parking
| Detached Garage | |
| Garage |
Land
| Acreage | No |
| Sewer | Sanitary Sewer |
| Size Depth | 187 Ft |
| Size Frontage | 40 Ft |
| Size Irregular | 40 X 187 Ft |
| Size Total Text | 40 X 187 Ft|1/2 - 1.99 Acres |
Rooms
| Level | Type | Length | Width | Dimensions |
|---|---|---|---|---|
| Basement | Bedroom 4 | 12 m | 10.83 m | 12 m x 10.83 m |
| Basement | Recreational, Games Room | 10.58 m | 30 m | 10.58 m x 30 m |
| Basement | Laundry Room | 9.41 m | 10.91 m | 9.41 m x 10.91 m |
| Basement | Utility Room | 8.75 m | 14.83 m | 8.75 m x 14.83 m |
| Main Level | Living Room | 11 m | 21.58 m | 11 m x 21.58 m |
| Main Level | Dining Room | 11 m | 21.58 m | 11 m x 21.58 m |
| Main Level | Kitchen | 8.91 m | 13.75 m | 8.91 m x 13.75 m |
| Main Level | Primary Bedroom | 11 m | 11.91 m | 11 m x 11.91 m |
| Main Level | Bedroom 2 | 11 m | 8.16 m | 11 m x 8.16 m |
| Main Level | Bedroom 3 | 8.91 m | 9.75 m | 8.91 m x 9.75 m |
Utilities
| Cable | Available |
| Electricity | Installed |
| Sewer | Installed |
https://www.realtor.ca/real-estate/29067853/109-darlingside-drive-toronto-west-hill-west-hill
Contact Us
Contact us for more information
Killan Clara Hwang
Broker
Homelife Frontier Realty Inc.
7620 Yonge Street Unit 400
Thornhill, Ontario L4J 1V9
7620 Yonge Street Unit 400
Thornhill, Ontario L4J 1V9
(416) 218-8800
(416) 218-8807

