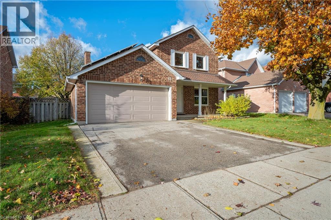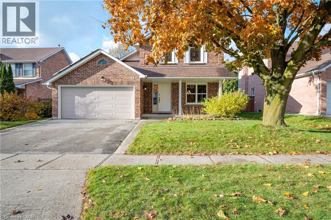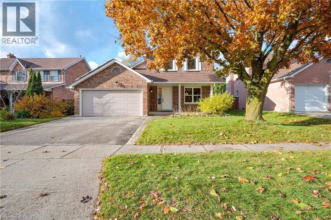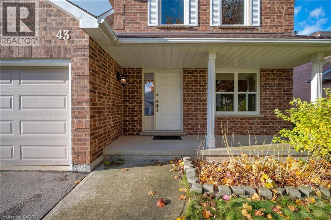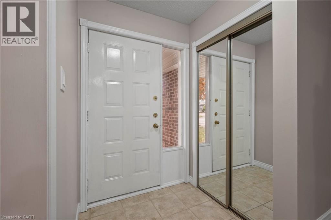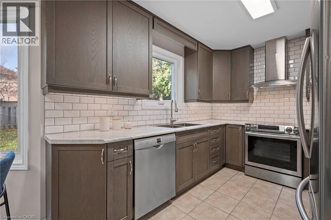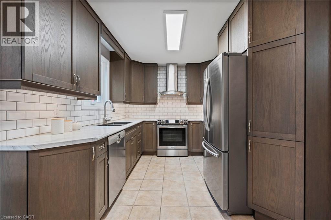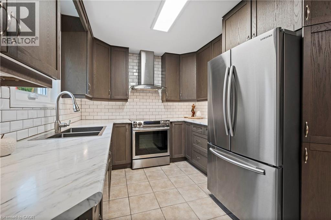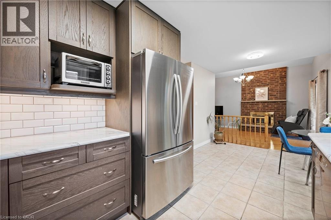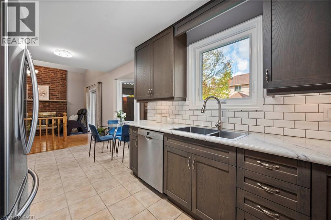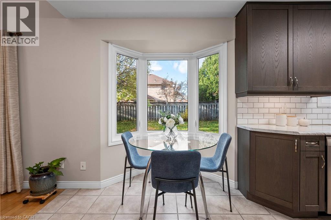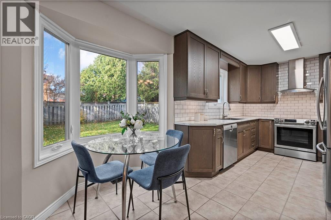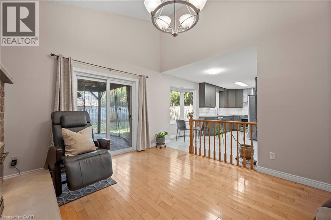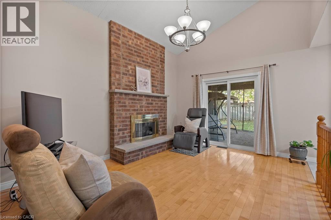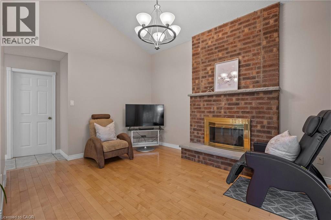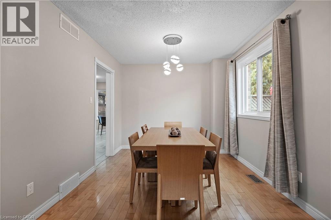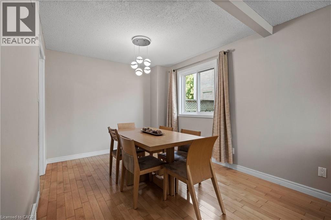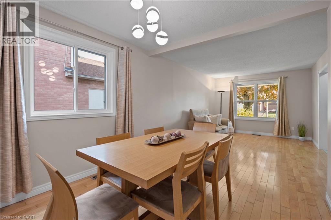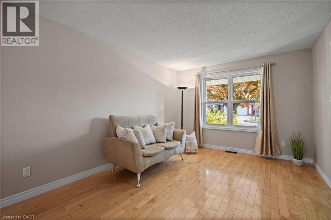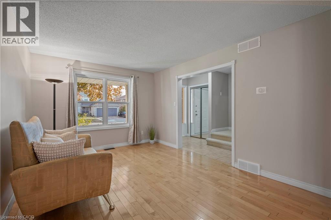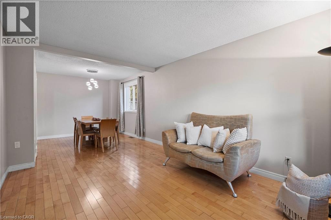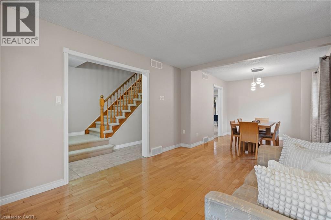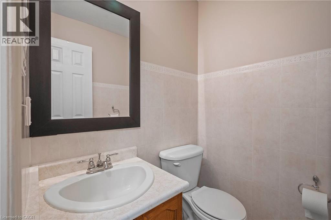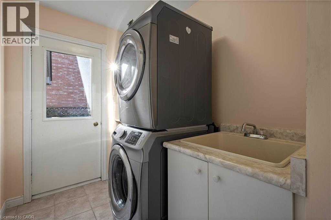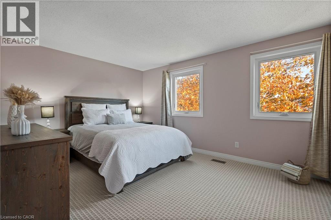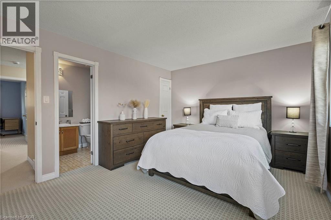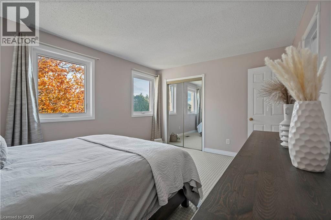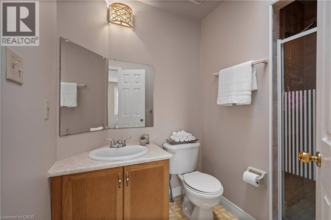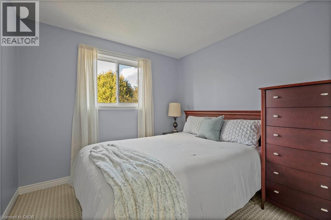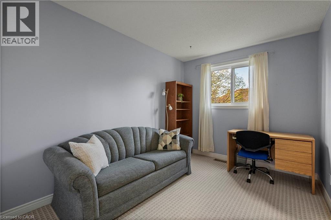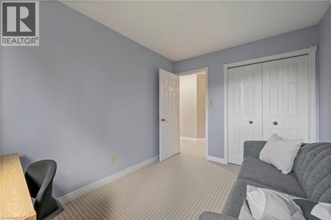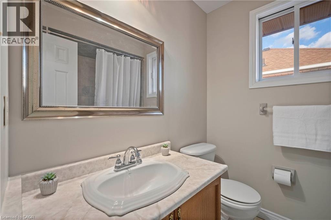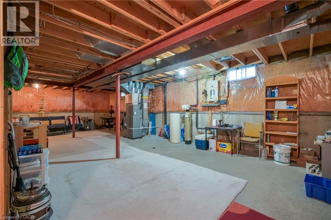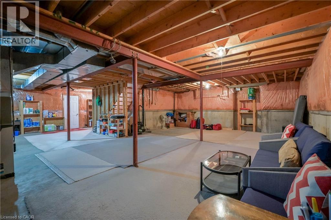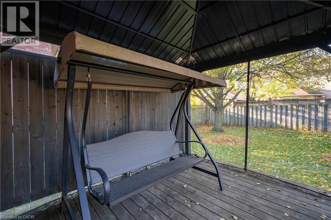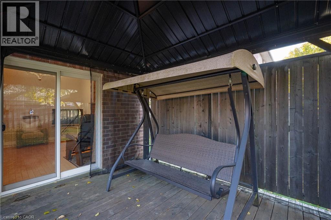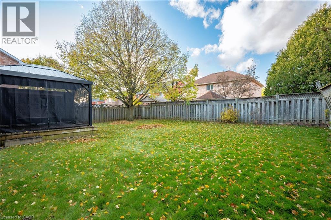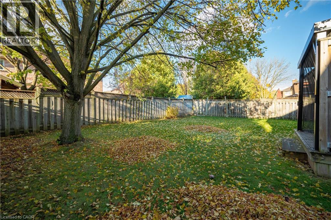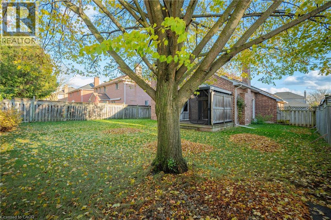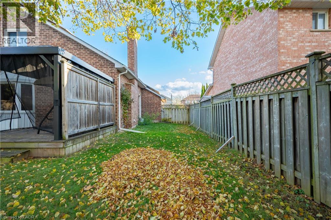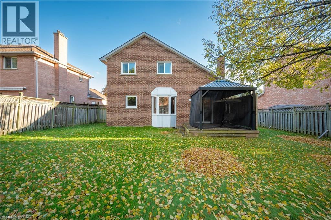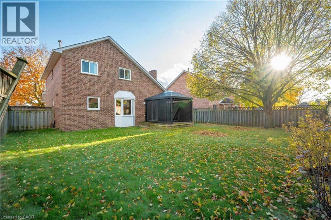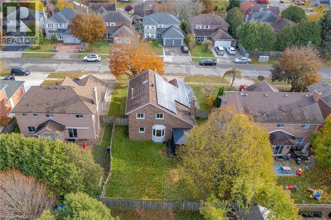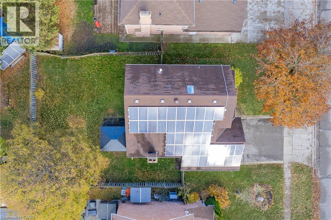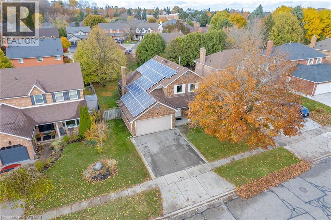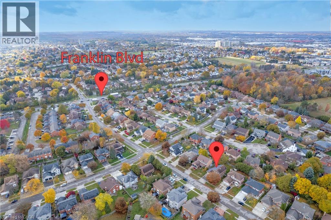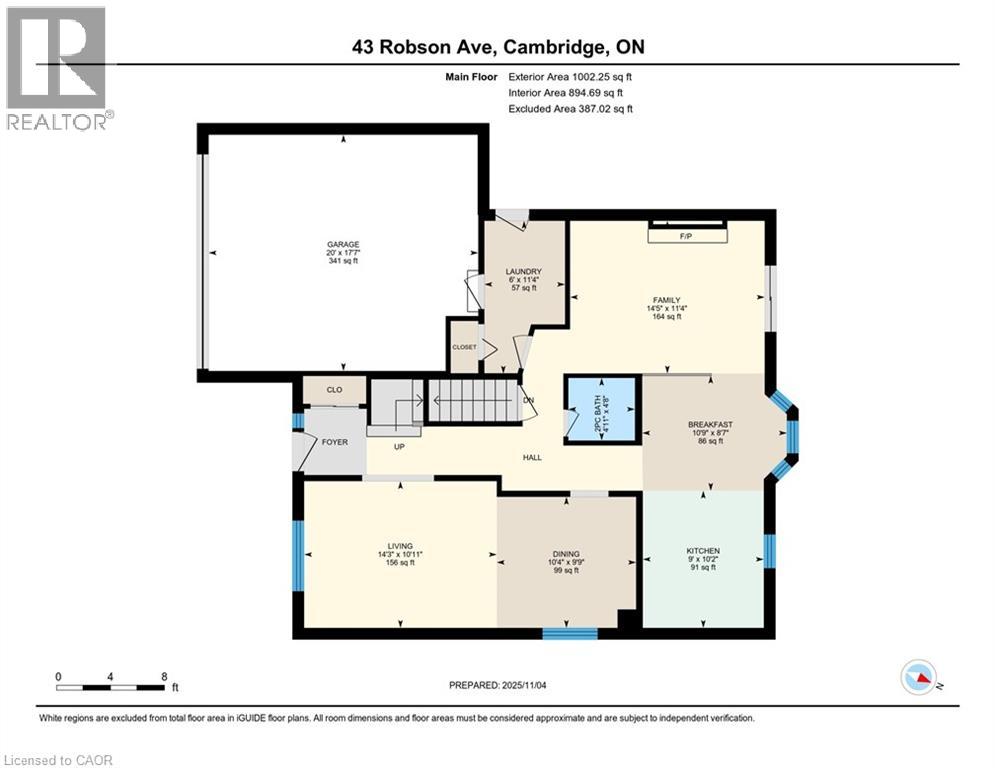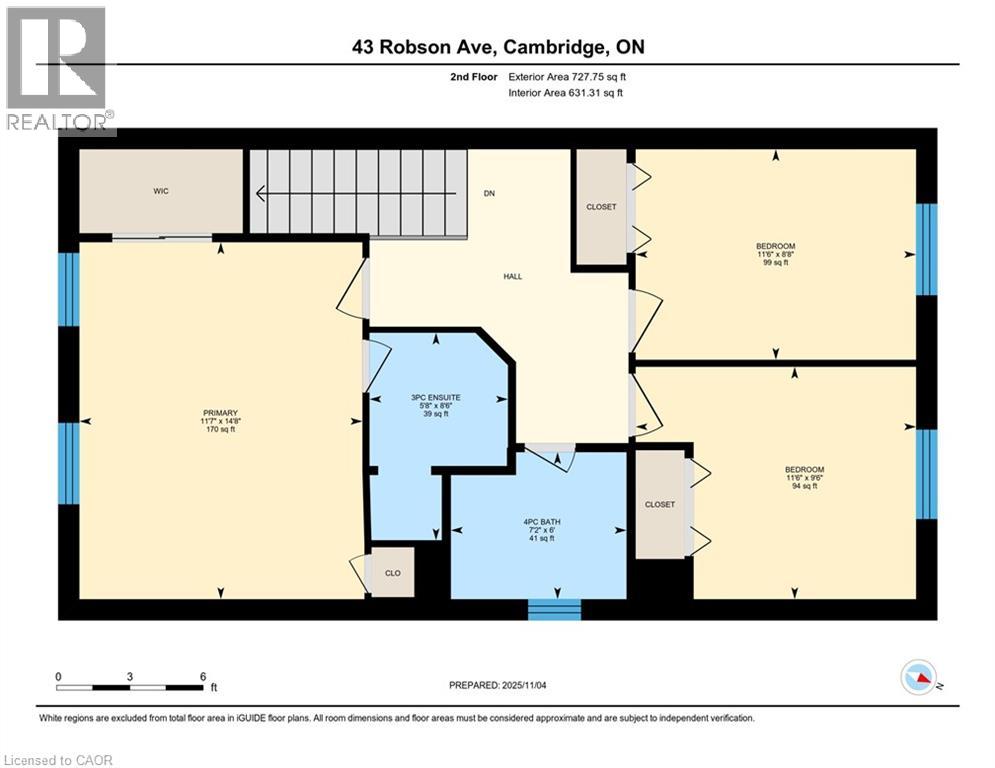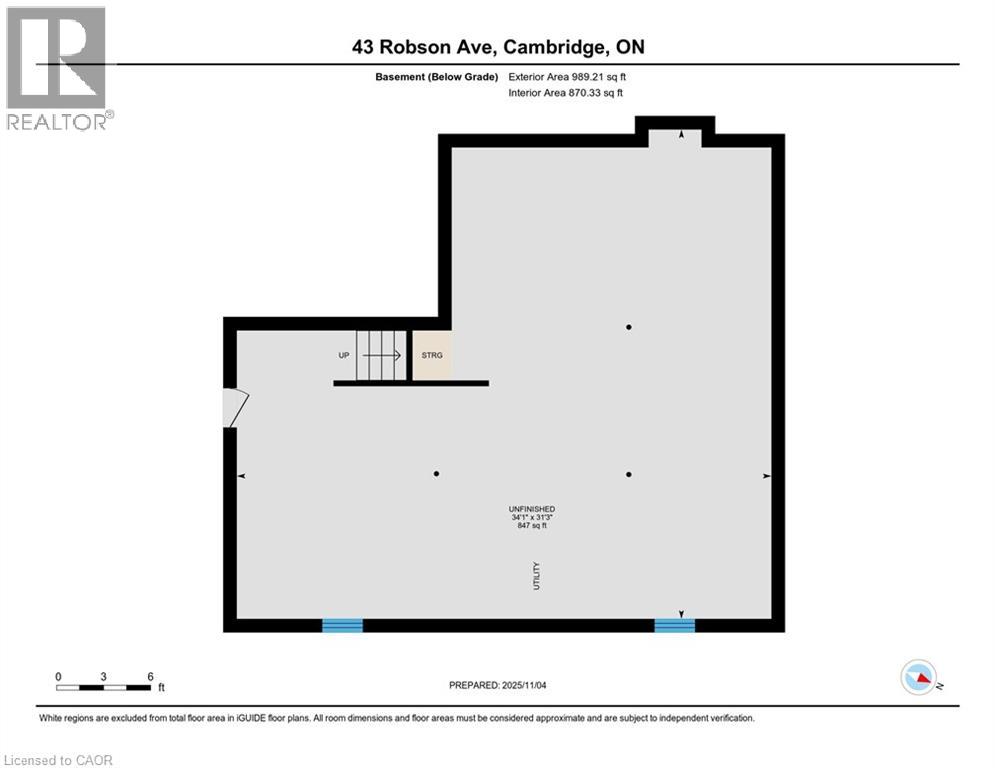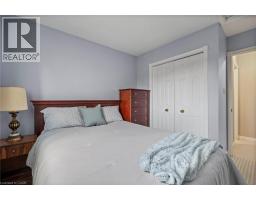43 Robson Avenue Cambridge, Ontario N1T 1L2
$850,000
Lovingly Maintained Family Home with a Bonus Income in a Desirable Cambridge Neighbourhood! This beautiful detached 3 bedroom, 2.5 bath home is being offered for the very first time by its original owner. Pride of ownership is evident throughout this property, which has been thoughtfully updated and carefully maintained over the years. Step inside to a thoughtful layout designed for both family living and entertaining. The main floor greets you with a formal living and dining room, perfect for hosting guests. At the heart of the home, the beautifully renovated kitchen boasts sleek stainless steel appliances and a bright breakfast area for casual morning meals. The adjacent family room is a true showstopper, with soaring vaulted ceilings and large windows that create an airy, light-filled space for relaxation. The upper level is a peaceful family retreat. It features a spacious primary suite complete with its own private ensuite bathroom. Two additional generous bedrooms and a spotless main bathroom complete this floor, ensuring ample space for children or guests. The unfinished basement is ideal for storage, a home gym, or could expand your living space in the future. Outside, enjoy a private backyard surrounded by mature trees — a peaceful retreat for relaxing, hosting barbecues, or letting the kids play. The double-car garage offers ample parking and extra storage for your family’s needs. An incredible bonus, this home is equipped with a solar panel system that generates up to $6,000 in annual income for the new owner! Recent updates provide further peace of mind, including all new windows, a new garage door, and extra attic insulation for improved comfort and efficiency. Set in a quiet, family-friendly neighbourhood close to top-rated schools, parks, and shopping, with quick access to Highway 401, commuting is simple and stress-free. This is more than just a house — it’s a well-loved family home with an amazing financial benefit, ready for its next chapter. (id:50886)
Property Details
| MLS® Number | 40782249 |
| Property Type | Single Family |
| Amenities Near By | Park, Public Transit, Schools, Shopping |
| Community Features | Quiet Area |
| Equipment Type | Rental Water Softener, Water Heater |
| Features | Paved Driveway, Skylight, Sump Pump, Automatic Garage Door Opener |
| Parking Space Total | 4 |
| Rental Equipment Type | Rental Water Softener, Water Heater |
Building
| Bathroom Total | 3 |
| Bedrooms Above Ground | 3 |
| Bedrooms Total | 3 |
| Appliances | Central Vacuum - Roughed In, Dishwasher, Dryer, Refrigerator, Stove, Water Meter, Water Softener, Washer, Hood Fan, Garage Door Opener |
| Architectural Style | 2 Level |
| Basement Development | Unfinished |
| Basement Type | Full (unfinished) |
| Construction Style Attachment | Detached |
| Cooling Type | Central Air Conditioning |
| Exterior Finish | Brick, Vinyl Siding |
| Foundation Type | Poured Concrete |
| Half Bath Total | 1 |
| Heating Fuel | Natural Gas |
| Heating Type | Forced Air |
| Stories Total | 2 |
| Size Interior | 1,730 Ft2 |
| Type | House |
| Utility Water | Municipal Water |
Parking
| Attached Garage |
Land
| Acreage | No |
| Land Amenities | Park, Public Transit, Schools, Shopping |
| Sewer | Municipal Sewage System |
| Size Depth | 104 Ft |
| Size Frontage | 55 Ft |
| Size Total Text | Under 1/2 Acre |
| Zoning Description | R4 |
Rooms
| Level | Type | Length | Width | Dimensions |
|---|---|---|---|---|
| Second Level | 4pc Bathroom | 6'0'' x 7'2'' | ||
| Second Level | Bedroom | 8'8'' x 11'6'' | ||
| Second Level | Bedroom | 9'6'' x 11'6'' | ||
| Second Level | Full Bathroom | 8'6'' x 5'8'' | ||
| Second Level | Primary Bedroom | 14'8'' x 11'7'' | ||
| Basement | Cold Room | Measurements not available | ||
| Basement | Other | 31'3'' x 34'1'' | ||
| Main Level | Laundry Room | 11'4'' x 6'0'' | ||
| Main Level | 2pc Bathroom | 4'8'' x 4'11'' | ||
| Main Level | Family Room | 11'4'' x 14'5'' | ||
| Main Level | Breakfast | 8'7'' x 10'9'' | ||
| Main Level | Kitchen | 10'2'' x 9'0'' | ||
| Main Level | Dining Room | 9'9'' x 10'4'' | ||
| Main Level | Living Room | 10'11'' x 14'3'' |
https://www.realtor.ca/real-estate/29067820/43-robson-avenue-cambridge
Contact Us
Contact us for more information
Natalia Podolean
Salesperson
(519) 741-0957
720 Westmount Road East, Unit B
Kitchener, Ontario N2E 2M6
(519) 741-0950
(519) 741-0957
www.remaxcentre.ca/
Nadia Vladco
Salesperson
720 Westmount Rd.
Kitchener, Ontario N2E 2M6
(519) 741-0950
(519) 741-0957

