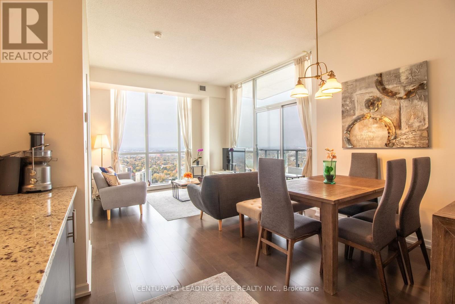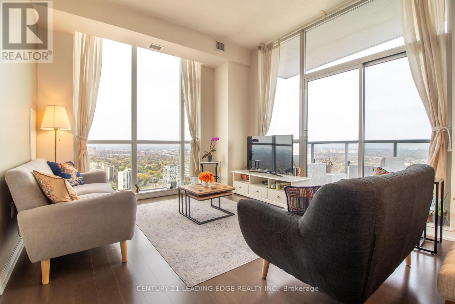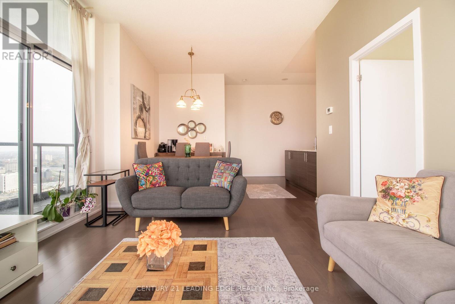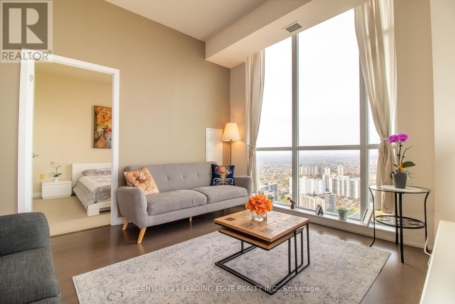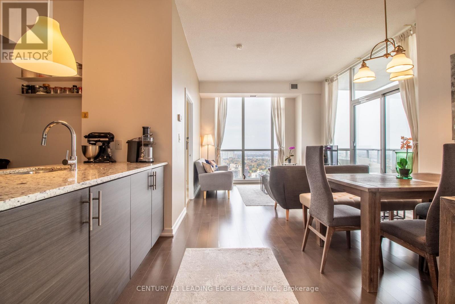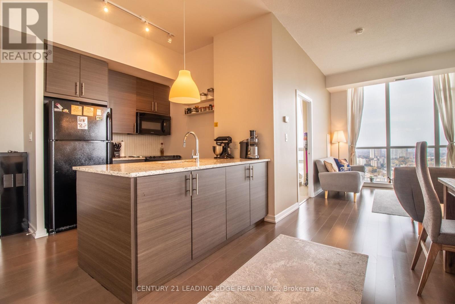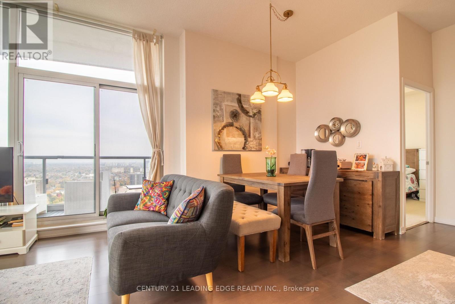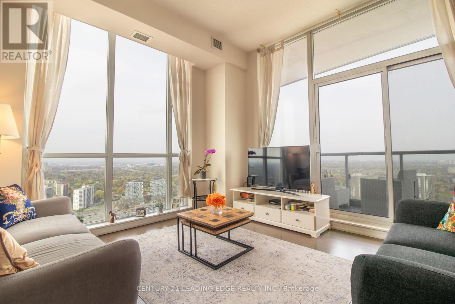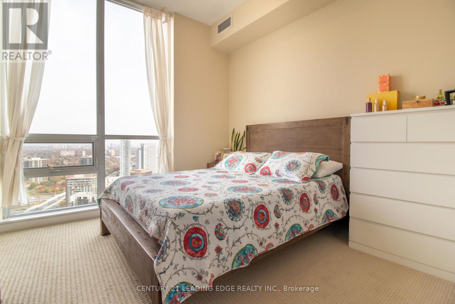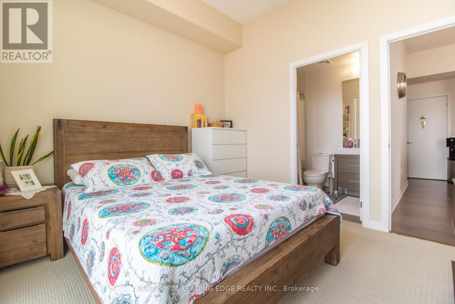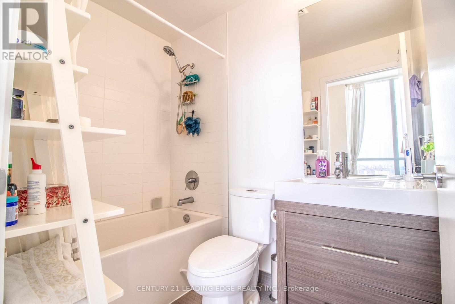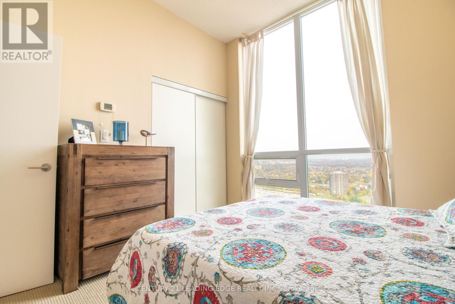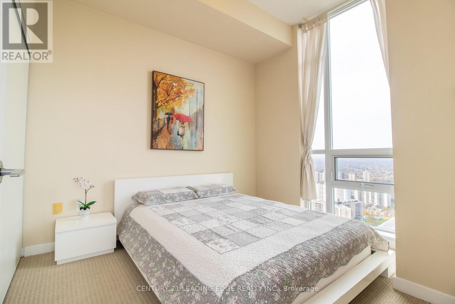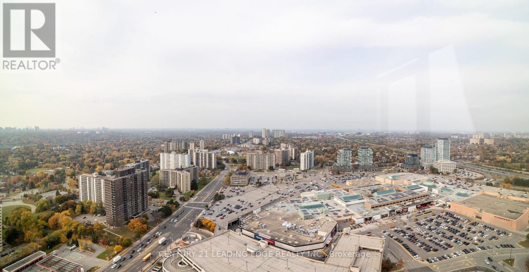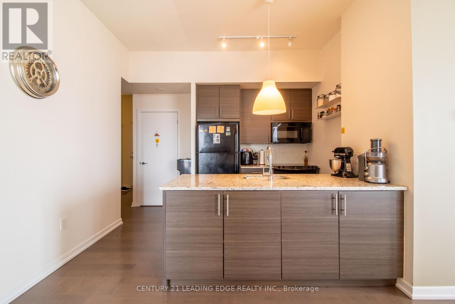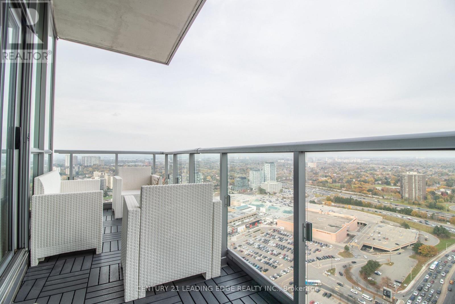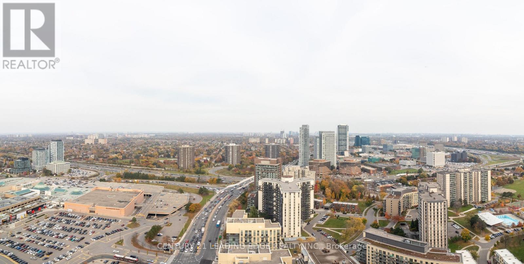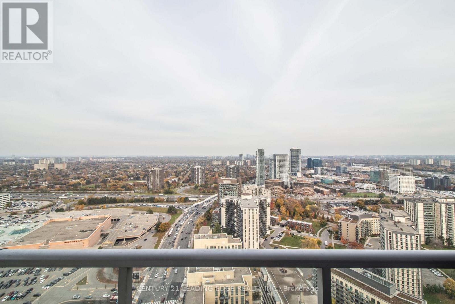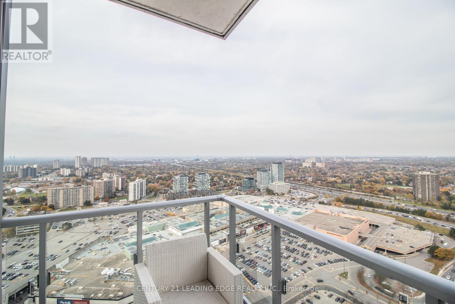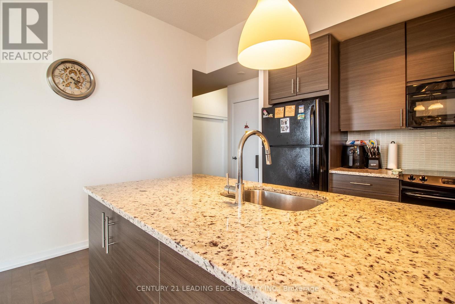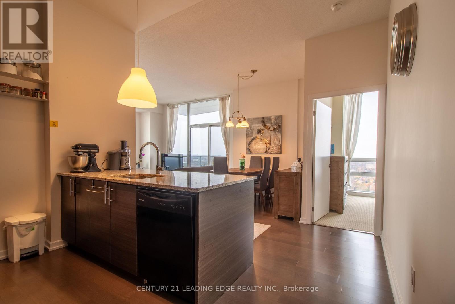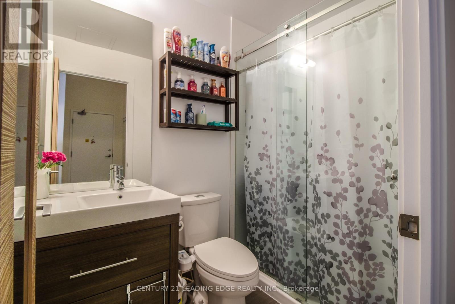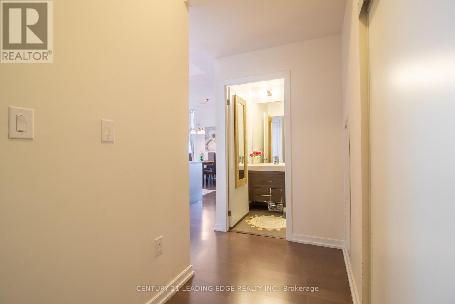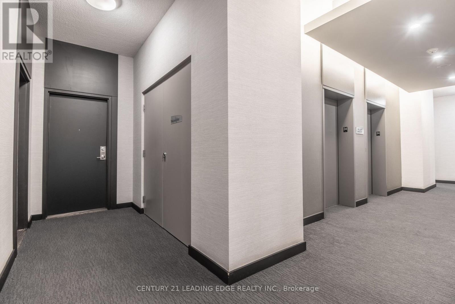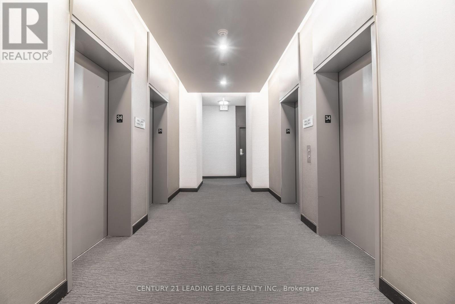3410 - 70 Forest Manor Road Toronto, Ontario M2J 1M6
$799,000Maintenance, Common Area Maintenance, Insurance, Parking, Water, Heat
$763.60 Monthly
Maintenance, Common Area Maintenance, Insurance, Parking, Water, Heat
$763.60 MonthlyDiscover Over 900 sq ft of Spacious Living in This Rare 9Ft Ceiling Stunning Condo. Wake up to breathtaking views year-round in this remarkable condo, where the ever-changing scenery will morning coffee while soaking in the vibrant atmosphere. Convenience is at your fingertips, with direct access to the TTC for easy commuting. Plus, a shopping center is just across the street, ensuring all your shopping needs are met effortlessly. Don't miss this opportunity to own a slice of urban living. Schedule a showing today and see why this condo is the perfect fit foo you! (id:50886)
Property Details
| MLS® Number | C12509986 |
| Property Type | Single Family |
| Community Name | Henry Farm |
| Amenities Near By | Hospital, Park, Public Transit |
| Community Features | Pets Allowed With Restrictions, Community Centre |
| Features | Balcony |
| Parking Space Total | 1 |
| Pool Type | Indoor Pool |
| View Type | View, City View |
Building
| Bathroom Total | 2 |
| Bedrooms Above Ground | 2 |
| Bedrooms Total | 2 |
| Age | 6 To 10 Years |
| Amenities | Exercise Centre, Party Room, Visitor Parking, Storage - Locker, Security/concierge |
| Appliances | Dishwasher, Dryer, Microwave, Stove, Washer, Refrigerator |
| Basement Type | None |
| Cooling Type | Central Air Conditioning |
| Exterior Finish | Brick, Aluminum Siding |
| Fire Protection | Smoke Detectors |
| Flooring Type | Laminate, Carpeted |
| Heating Fuel | Natural Gas |
| Heating Type | Forced Air |
| Size Interior | 900 - 999 Ft2 |
| Type | Apartment |
Parking
| Underground | |
| Garage |
Land
| Acreage | No |
| Land Amenities | Hospital, Park, Public Transit |
Rooms
| Level | Type | Length | Width | Dimensions |
|---|---|---|---|---|
| Main Level | Living Room | 3.35 m | 5.48 m | 3.35 m x 5.48 m |
| Main Level | Dining Room | 3.35 m | 5.48 m | 3.35 m x 5.48 m |
| Main Level | Primary Bedroom | 3.01 m | 3.01 m | 3.01 m x 3.01 m |
| Main Level | Bedroom 2 | 2.6 m | 3.01 m | 2.6 m x 3.01 m |
| Main Level | Kitchen | 2.74 m | 2.13 m | 2.74 m x 2.13 m |
https://www.realtor.ca/real-estate/29067699/3410-70-forest-manor-road-toronto-henry-farm-henry-farm
Contact Us
Contact us for more information
Nilhan Bilgin
Salesperson
nbilgin.c21.ca/
www.facebook.com/profile.php?id=100072799122852
www.linkedin.com/in/nilhan-bilgin-013b4a183/
1053 Mcnicoll Avenue
Toronto, Ontario M1W 3W6
(416) 494-5955
(416) 494-4977
leadingedgerealty.c21.ca

