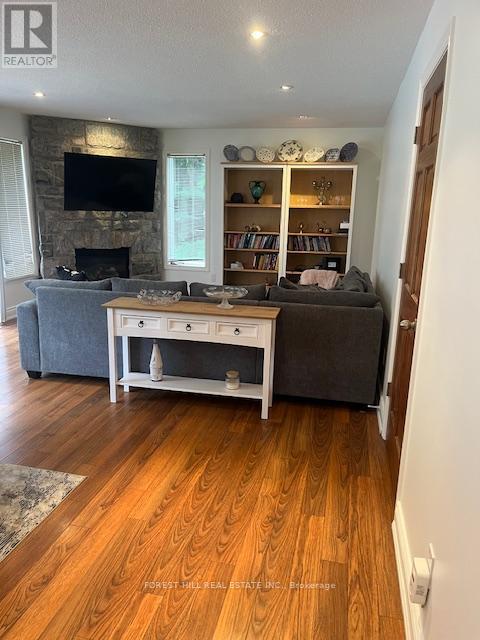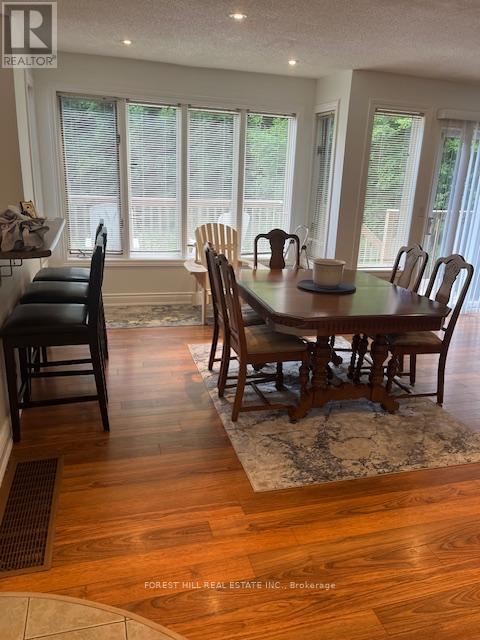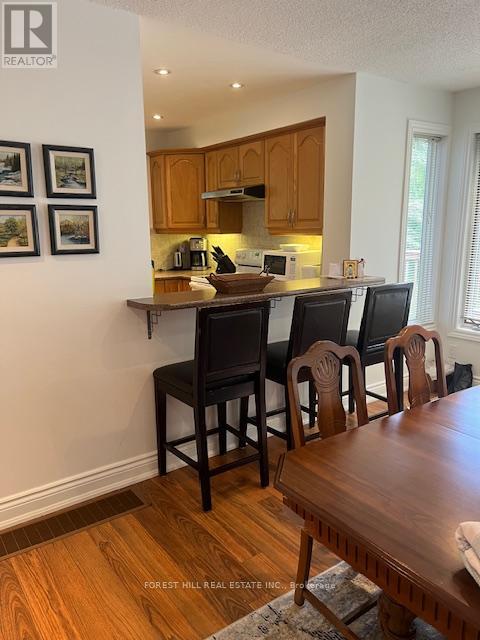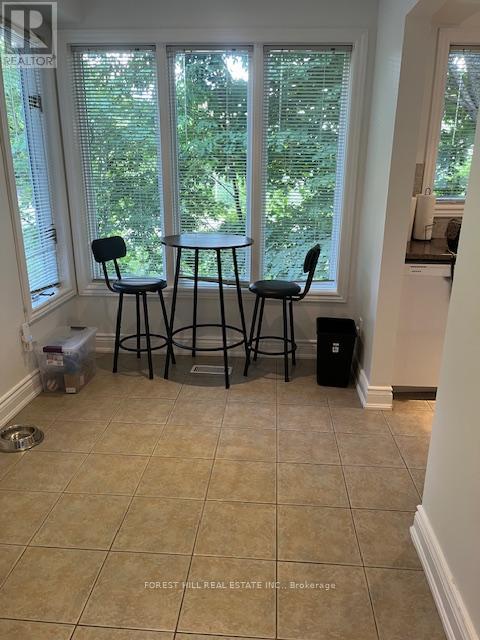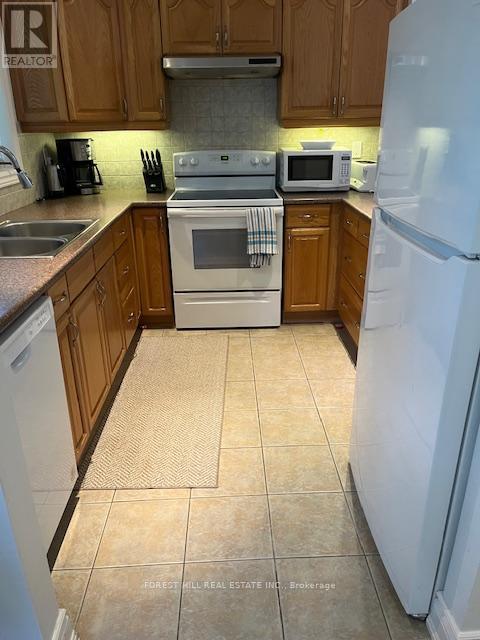24 - 1591 Hidden Valley Road Huntsville, Ontario P1H 1A4
$3,500 MonthlyMaintenance,
$695.95 Monthly
Maintenance,
$695.95 MonthlyThe very moment the crisp northern air fills your lungs and your eyes become fixated on the beauty and tranquility of the surrounding hills lakes and forests is the exact time you'll realize you've arrived in paradise. And when you open the door and set foot inside this one of a kind hideaway reserved for those who have a taste for the finer things in life, is when you'll feel every fiber of your being come alive! The villa is nestled between the Hidden Valley Ski Club, Deerhurst Resort and a short hop from Peninsula lake where you have unlimited access to sandy beaches, boating and water sports of every kind. In the winter you'll want to bring your skis and sharpen your skates so as not to miss the breathtaking scenery that's etched on every hill, woven across endless trails and along frozen waterways. Strap on your skis, as the townhouse backs onto to the "Lazy Lady" ski run at the Hidden Valley Ski Club. Plenty of golf courses nearby: Deerhurst Highlands, Grandview, Diamond in the Ruff, North Granite Ridge, Huntsville Downs, and more. Minutes away from downtown Huntsville, as well as Algonquin and Arrowhead provincial parks. Parking = two spots in front of the townhouse. Year Round Property Management. Golf, Swimming, Hiking Trails, Wilderness, Algonquin Park Near By, Boating & Fishing. Minutes To Great Facilities. View Of Penn Lake And Ski Hill, Bright Unit W/The Most Windows Of All Units. Tenants responsible for cost of utilities Heat, Hydro, Water, internet ,telephone , security system available. (id:50886)
Property Details
| MLS® Number | X12510310 |
| Property Type | Single Family |
| Community Name | Chaffey |
| Amenities Near By | Golf Nearby, Hospital, Ski Area |
| Community Features | Pets Allowed With Restrictions |
| Features | Wooded Area, Conservation/green Belt, Balcony |
| Parking Space Total | 2 |
| Structure | Deck |
| View Type | Lake View, Mountain View, View Of Water |
Building
| Bathroom Total | 4 |
| Bedrooms Above Ground | 3 |
| Bedrooms Total | 3 |
| Age | 16 To 30 Years |
| Amenities | Fireplace(s) |
| Basement Development | Finished |
| Basement Type | N/a (finished) |
| Cooling Type | Central Air Conditioning |
| Exterior Finish | Wood |
| Fire Protection | Alarm System, Smoke Detectors |
| Fireplace Present | Yes |
| Flooring Type | Laminate, Ceramic, Carpeted |
| Foundation Type | Concrete |
| Half Bath Total | 1 |
| Heating Fuel | Natural Gas |
| Heating Type | Forced Air |
| Stories Total | 2 |
| Size Interior | 1,400 - 1,599 Ft2 |
| Type | Row / Townhouse |
Parking
| No Garage |
Land
| Acreage | No |
| Land Amenities | Golf Nearby, Hospital, Ski Area |
| Surface Water | Lake/pond |
Rooms
| Level | Type | Length | Width | Dimensions |
|---|---|---|---|---|
| Second Level | Bedroom 2 | 3.39 m | 2.93 m | 3.39 m x 2.93 m |
| Second Level | Bedroom 3 | 3.69 m | 2.74 m | 3.69 m x 2.74 m |
| Second Level | Primary Bedroom | 4.3 m | 3.66 m | 4.3 m x 3.66 m |
| Lower Level | Recreational, Games Room | 4.8 m | 5.52 m | 4.8 m x 5.52 m |
| Lower Level | Games Room | 2.6 m | 2.9 m | 2.6 m x 2.9 m |
| Main Level | Living Room | 4.39 m | 6.66 m | 4.39 m x 6.66 m |
| Main Level | Dining Room | 4.39 m | 6.66 m | 4.39 m x 6.66 m |
| Main Level | Kitchen | 3.12 m | 5.18 m | 3.12 m x 5.18 m |
https://www.realtor.ca/real-estate/29068297/24-1591-hidden-valley-road-huntsville-chaffey-chaffey
Contact Us
Contact us for more information
Giovanni Pluchino
Salesperson
(905) 695-6195
giovanniliving.com/
@giovanniliving/
9001 Dufferin St Unit A9
Thornhill, Ontario L4J 0H7
(905) 695-6195
(905) 695-6194

