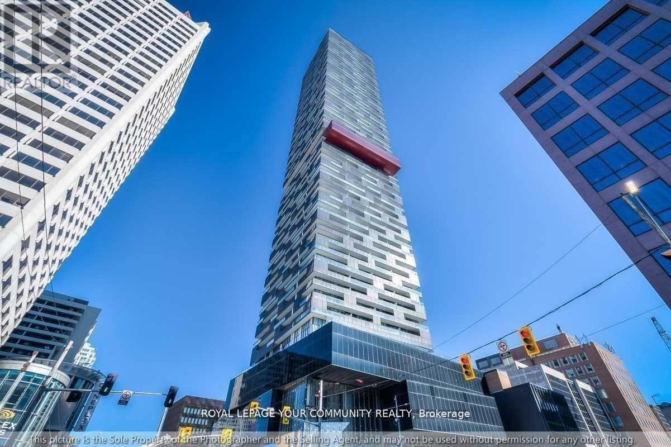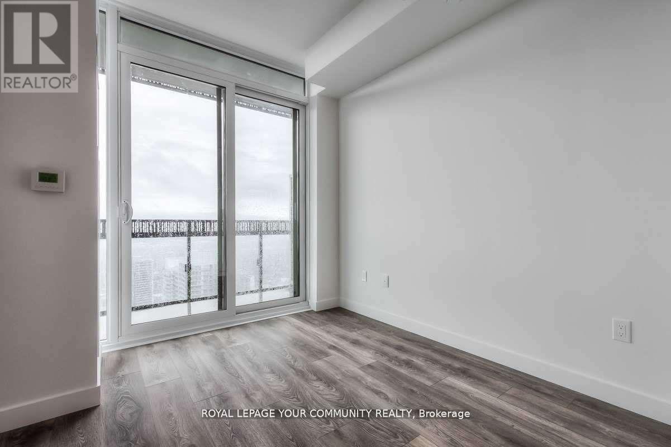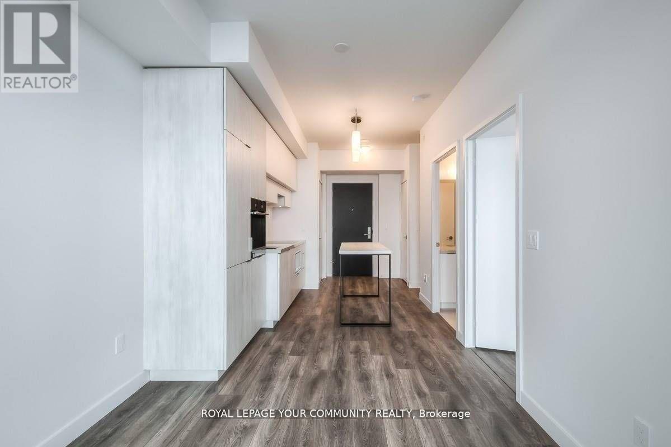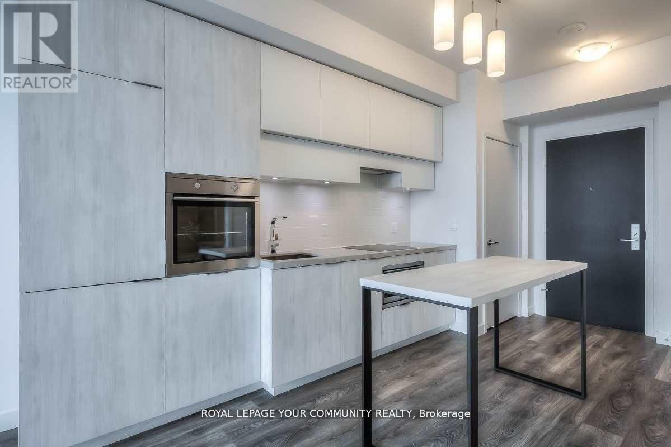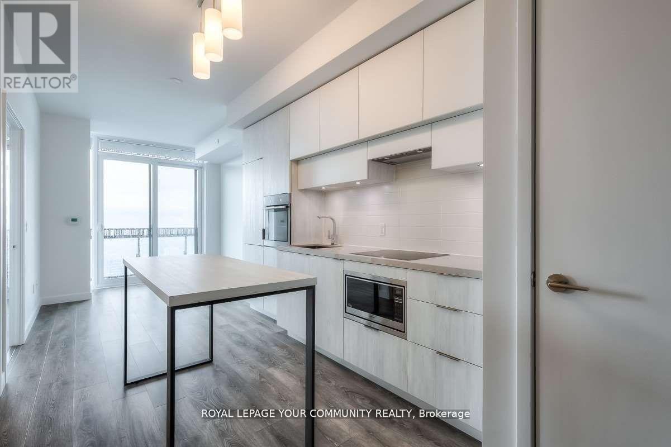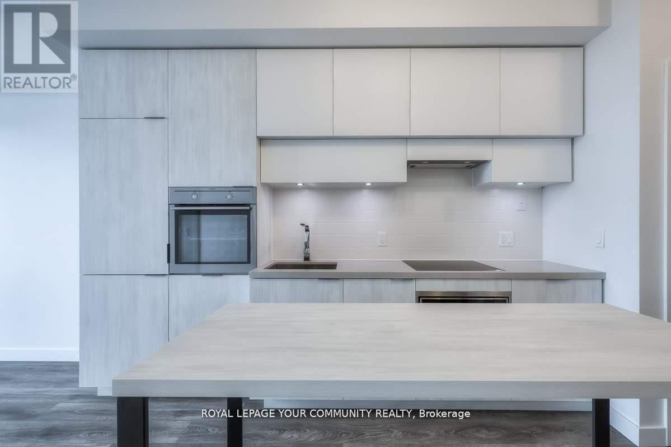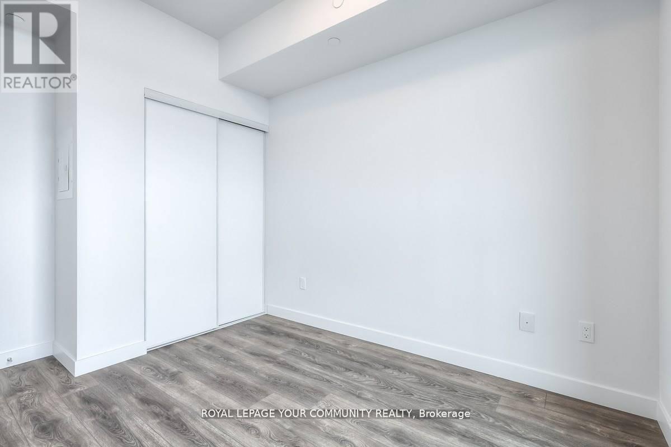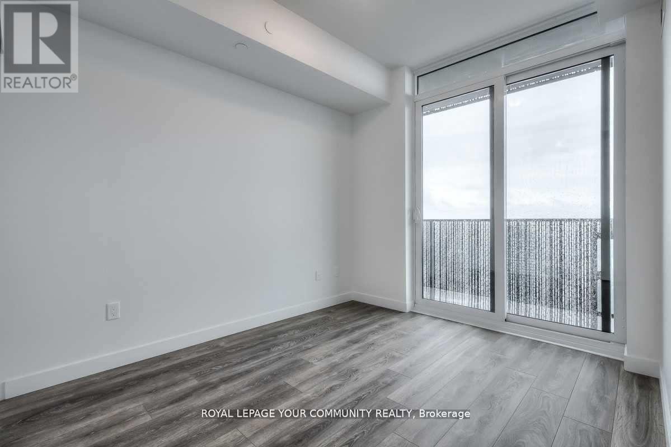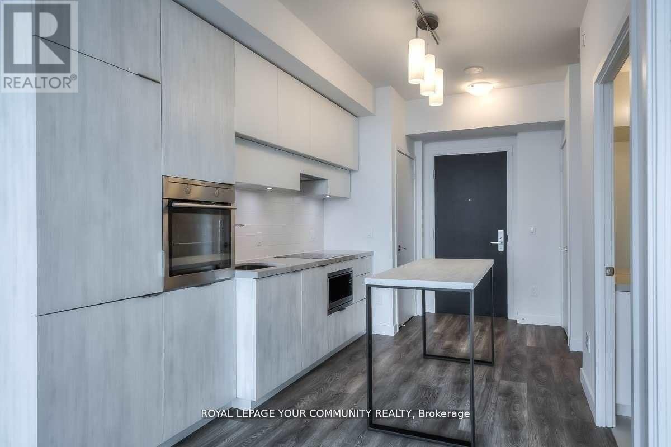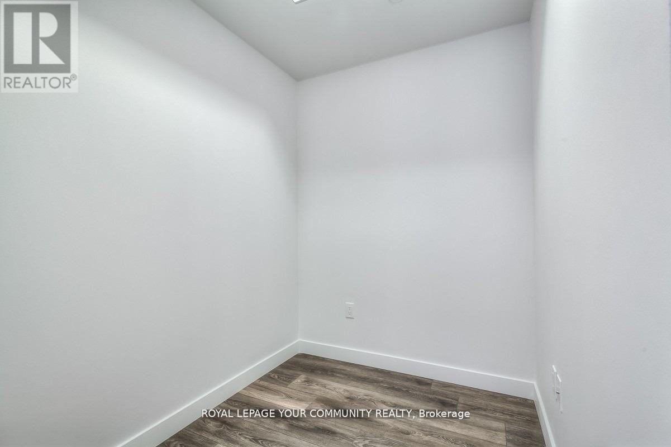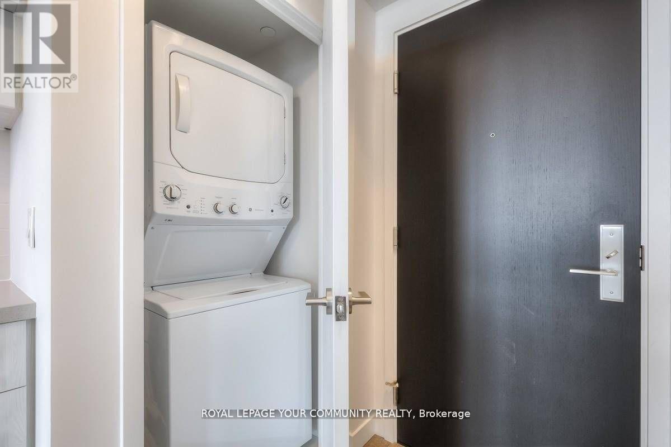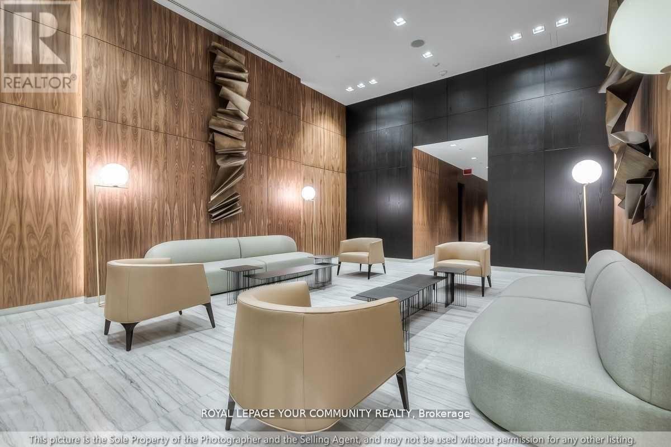4209 - 8 Eglinton Avenue E Toronto, Ontario M4P 1A6
2 Bedroom
1 Bathroom
500 - 599 ft2
Indoor Pool
Central Air Conditioning
Forced Air
$2,295 Monthly
Unobstructed l4 Den Unit @ E Condo. 9'Ceilings, W/O To Balcony, Efficient Floor Plan, Path To Subway, Soon To Be Complete LRT, One Of Most Vibrant Communities, Very Bright & Airy, Steps To School, Library, Restaurants, School & Shop. Laminate Flooring Throughout, Integrated Appliances & Island. Den Can Fit Single Bed. 10 Min Subway Ride To Downtown Core (id:50886)
Property Details
| MLS® Number | C12510590 |
| Property Type | Single Family |
| Community Name | Mount Pleasant West |
| Amenities Near By | Park, Place Of Worship, Public Transit, Schools |
| Community Features | Pets Not Allowed, Community Centre |
| Features | Balcony |
| Pool Type | Indoor Pool |
| View Type | View |
Building
| Bathroom Total | 1 |
| Bedrooms Above Ground | 1 |
| Bedrooms Below Ground | 1 |
| Bedrooms Total | 2 |
| Age | 0 To 5 Years |
| Amenities | Exercise Centre, Party Room, Sauna, Storage - Locker, Security/concierge |
| Appliances | Cooktop, Dishwasher, Dryer, Hood Fan, Microwave, Oven, Washer, Refrigerator |
| Basement Type | None |
| Cooling Type | Central Air Conditioning |
| Exterior Finish | Concrete |
| Flooring Type | Laminate |
| Heating Fuel | Natural Gas |
| Heating Type | Forced Air |
| Size Interior | 500 - 599 Ft2 |
| Type | Apartment |
Parking
| No Garage |
Land
| Acreage | No |
| Land Amenities | Park, Place Of Worship, Public Transit, Schools |
Rooms
| Level | Type | Length | Width | Dimensions |
|---|---|---|---|---|
| Flat | Kitchen | 6.4 m | 2.74 m | 6.4 m x 2.74 m |
| Flat | Living Room | 6.4 m | 2.74 m | 6.4 m x 2.74 m |
| Flat | Dining Room | 6.4 m | 2.74 m | 6.4 m x 2.74 m |
| Flat | Bedroom | 3.12 m | 2.74 m | 3.12 m x 2.74 m |
| Flat | Den | 2.06 m | 1.73 m | 2.06 m x 1.73 m |
Contact Us
Contact us for more information
Christine Hwang
Broker
www.torontohomes247.com/
Royal LePage Your Community Realty
8854 Yonge Street
Richmond Hill, Ontario L4C 0T4
8854 Yonge Street
Richmond Hill, Ontario L4C 0T4
(905) 731-2000
(905) 886-7556

