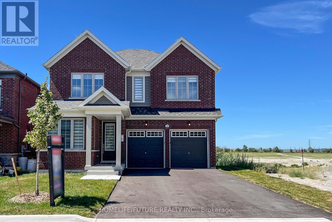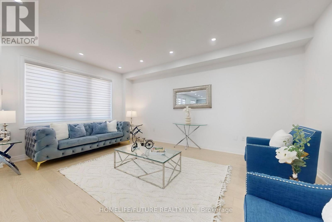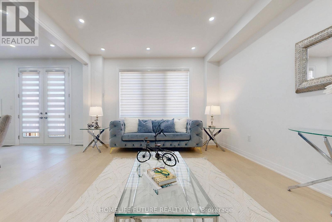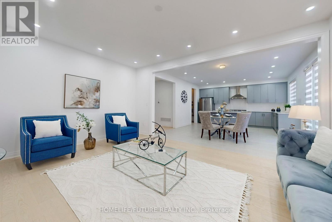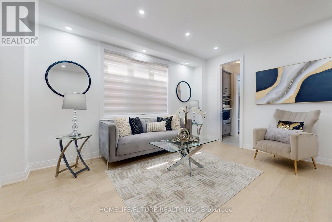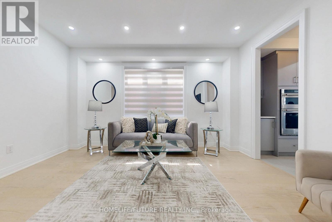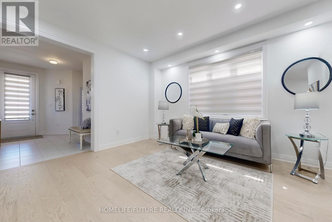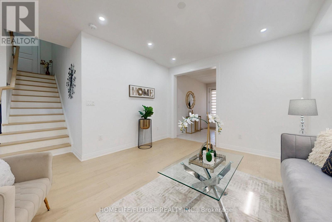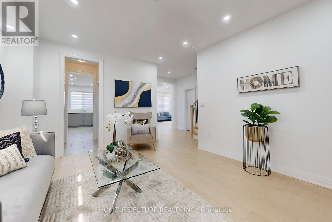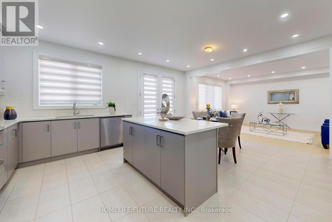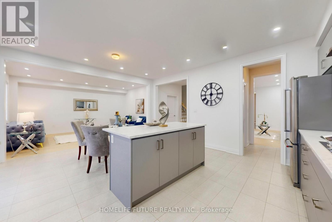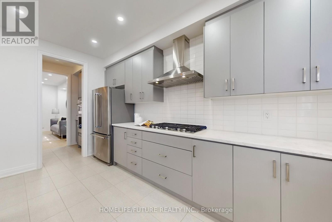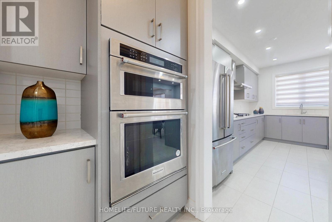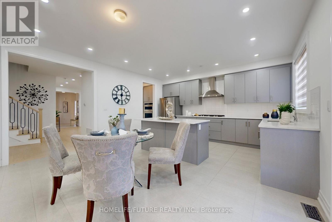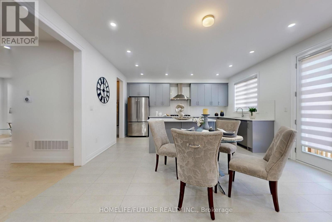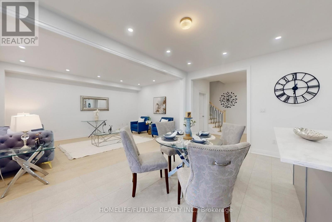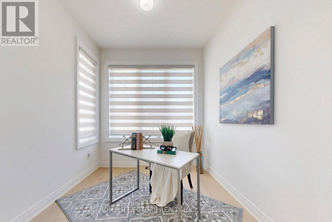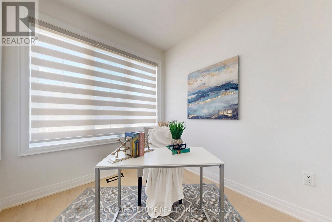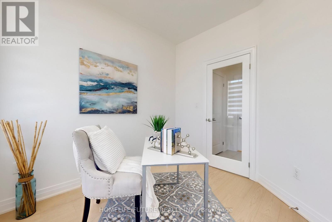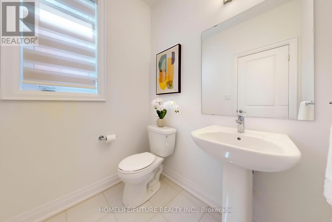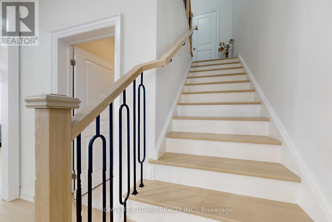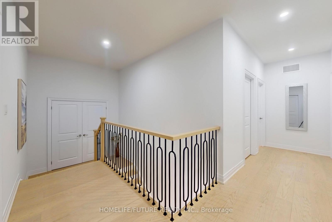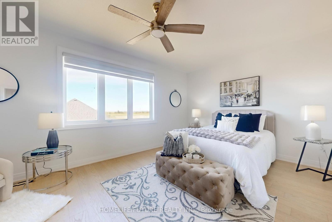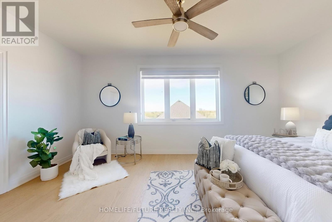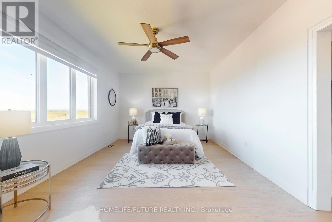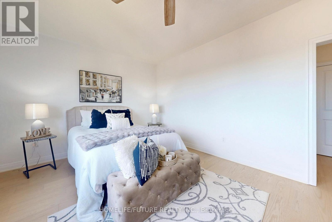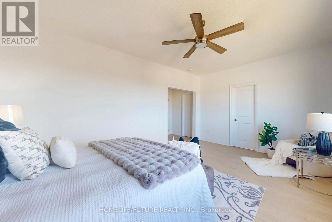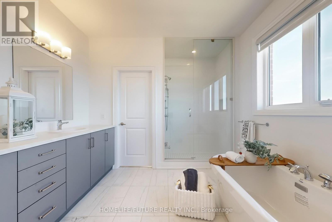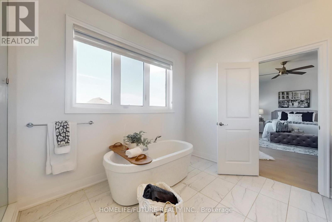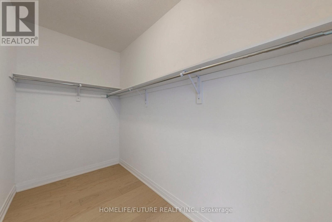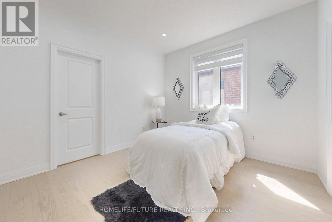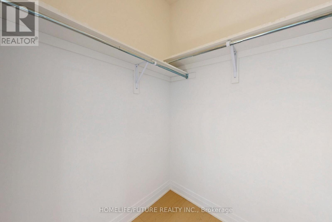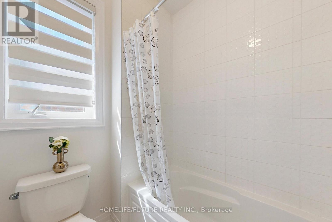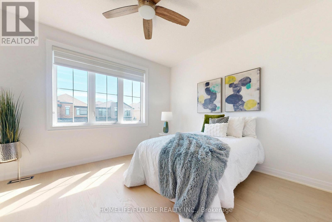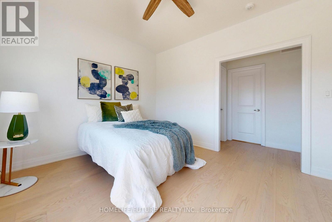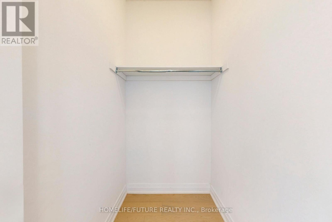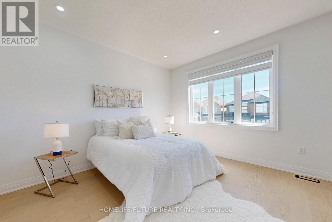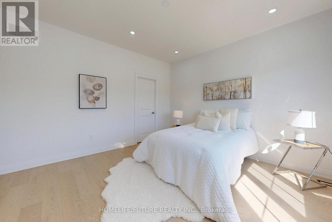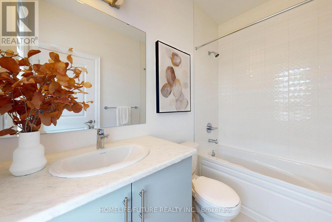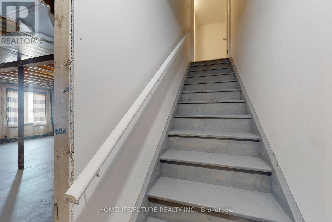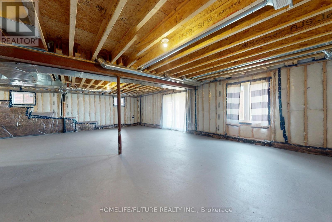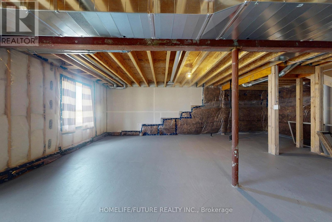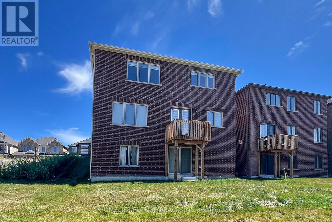2096 Chris Mason Street Oshawa, Ontario L1L 0S6
$4,200 Monthly
Looking For AAA Tenants! Spacious And Bright 4+1 Bedrooms, 4 Washrooms, Built In New Appliances. This House Is Located In The Quiet And Very Family-Friendly Kedron Community In Oshawa. Over 3200 Sq Living Space And Unfinished Walk-Out Basement. Conveniently Near Oshawa University, College, Costco, Schools, Grocery Stores, Hospital, Quick Access To Highway 407 And Many More. (id:50886)
Property Details
| MLS® Number | E12510528 |
| Property Type | Single Family |
| Community Name | Kedron |
| Amenities Near By | Hospital, Park, Schools |
| Features | Carpet Free |
| Parking Space Total | 6 |
| Structure | Deck, Porch |
Building
| Bathroom Total | 4 |
| Bedrooms Above Ground | 4 |
| Bedrooms Below Ground | 1 |
| Bedrooms Total | 5 |
| Age | 0 To 5 Years |
| Appliances | Garage Door Opener Remote(s), Oven - Built-in, Dishwasher, Dryer, Oven, Stove, Washer, Refrigerator |
| Basement Features | Walk Out |
| Basement Type | Full |
| Construction Style Attachment | Detached |
| Cooling Type | Central Air Conditioning |
| Exterior Finish | Brick |
| Fire Protection | Smoke Detectors |
| Flooring Type | Hardwood, Tile |
| Foundation Type | Poured Concrete |
| Half Bath Total | 1 |
| Heating Fuel | Natural Gas |
| Heating Type | Forced Air |
| Stories Total | 2 |
| Size Interior | 3,000 - 3,500 Ft2 |
| Type | House |
| Utility Water | Municipal Water |
Parking
| Garage |
Land
| Acreage | No |
| Land Amenities | Hospital, Park, Schools |
| Sewer | Sanitary Sewer |
| Size Depth | 110 Ft |
| Size Frontage | 40 Ft |
| Size Irregular | 40 X 110 Ft |
| Size Total Text | 40 X 110 Ft|under 1/2 Acre |
Rooms
| Level | Type | Length | Width | Dimensions |
|---|---|---|---|---|
| Second Level | Laundry Room | 2 m | 2 m | 2 m x 2 m |
| Second Level | Primary Bedroom | 5.48 m | 3.9 m | 5.48 m x 3.9 m |
| Second Level | Bedroom 2 | 3.99 m | 3.9 m | 3.99 m x 3.9 m |
| Second Level | Bedroom 3 | 3.96 m | 3.35 m | 3.96 m x 3.35 m |
| Second Level | Bedroom 4 | 3.56 m | 3.04 m | 3.56 m x 3.04 m |
| Main Level | Office | 2.43 m | 2.74 m | 2.43 m x 2.74 m |
| Main Level | Dining Room | 4.02 m | 4.56 m | 4.02 m x 4.56 m |
| Main Level | Living Room | 3.4 m | 4.06 m | 3.4 m x 4.06 m |
| Main Level | Eating Area | 3.01 m | 4.87 m | 3.01 m x 4.87 m |
| Main Level | Kitchen | 2.44 m | 4.87 m | 2.44 m x 4.87 m |
| Main Level | Family Room | 3.95 m | 5.48 m | 3.95 m x 5.48 m |
Utilities
| Cable | Available |
| Electricity | Available |
| Sewer | Installed |
https://www.realtor.ca/real-estate/29068581/2096-chris-mason-street-oshawa-kedron-kedron
Contact Us
Contact us for more information
Kailain Thillainathan
Salesperson
7 Eastvale Drive Unit 205
Markham, Ontario L3S 4N8
(905) 201-9977
(905) 201-9229
Ranjson Kanapathippillai
Salesperson
www.ranjson.ca/
7 Eastvale Drive Unit 205
Markham, Ontario L3S 4N8
(905) 201-9977
(905) 201-9229

