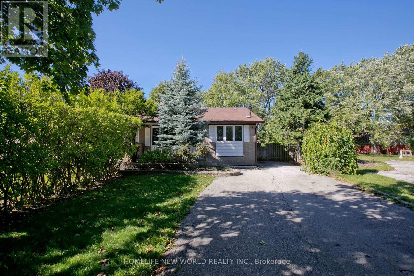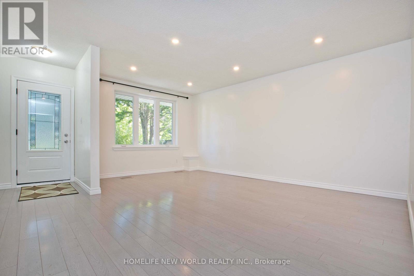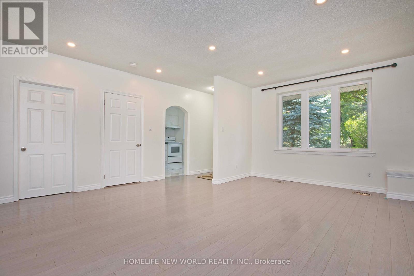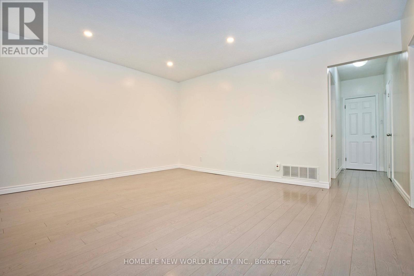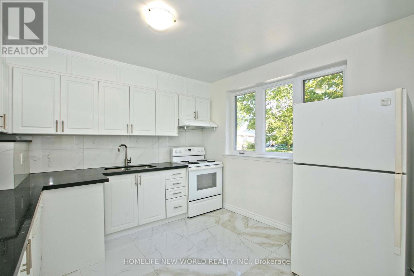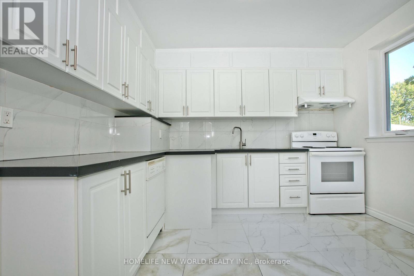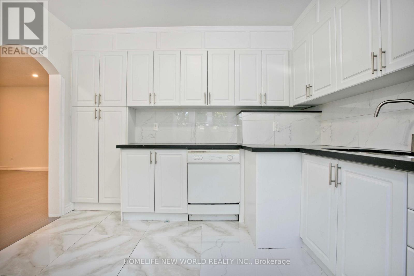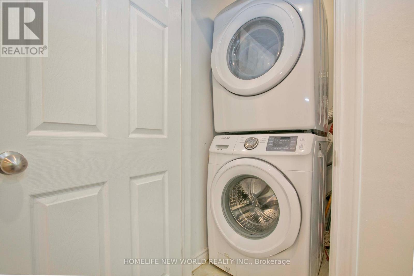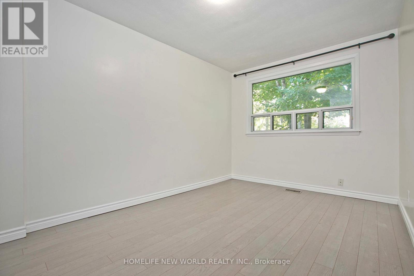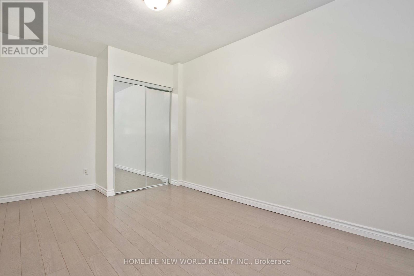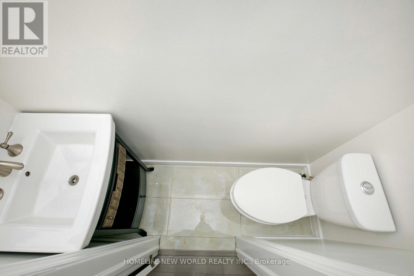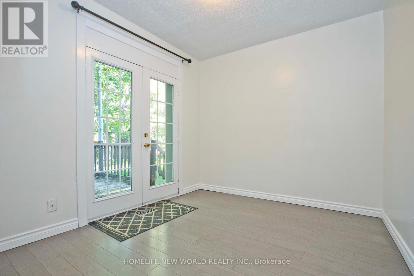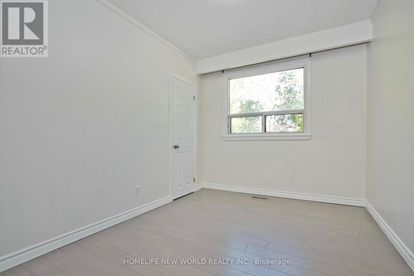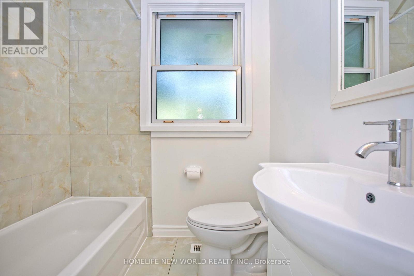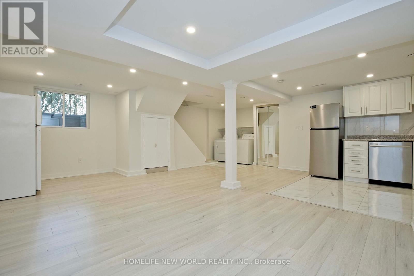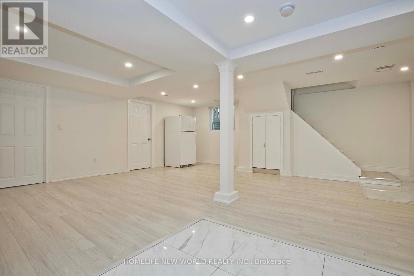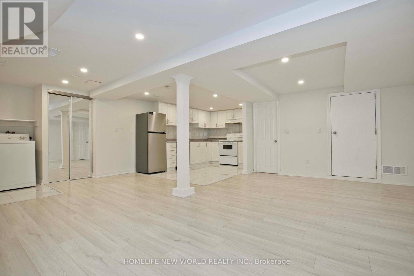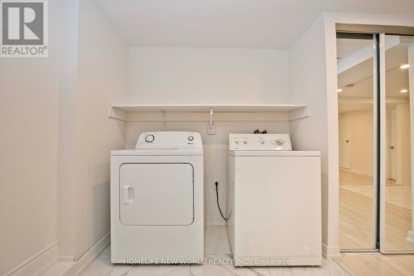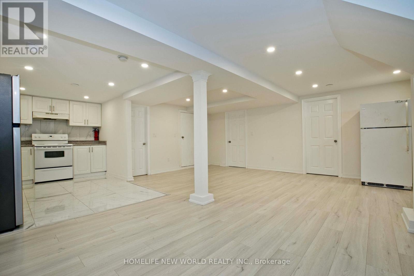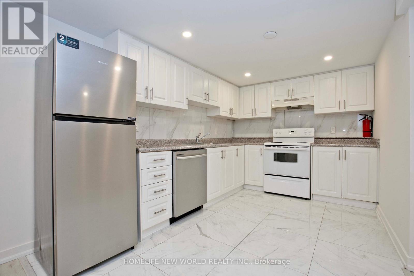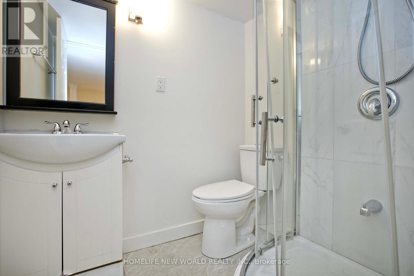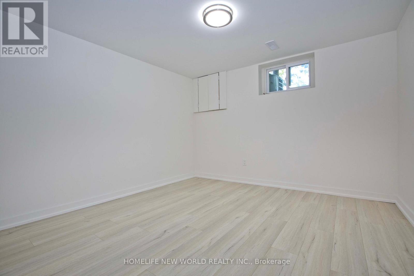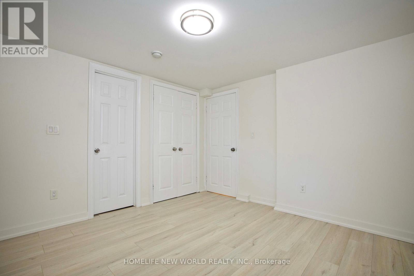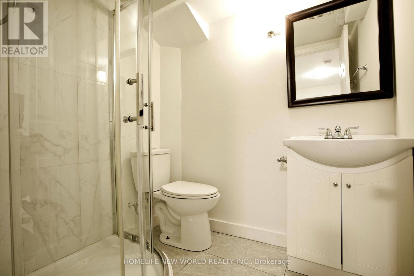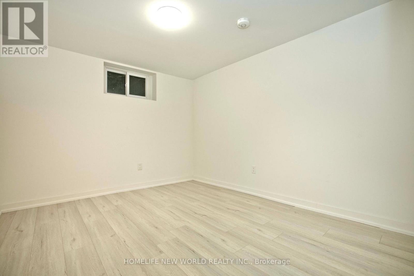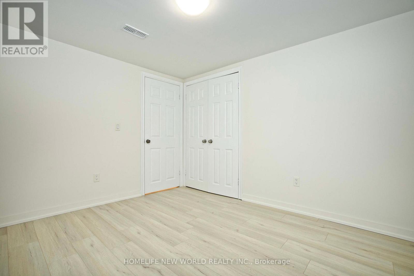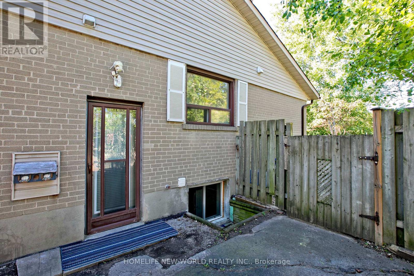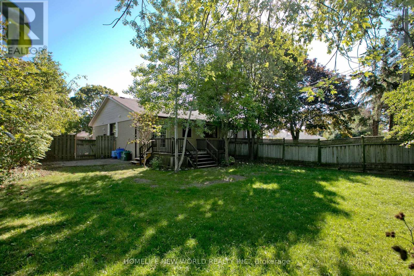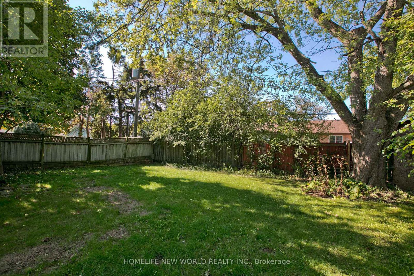49 Thorncroft Crescent Ajax, Ontario L1S 2S1
$799,000
This Newly renovated semi-detached bungalow house located in a friendly and quiet neighborhood in South East Ajax. It features 3+2 bedrooms, 4 baths, 2 kitchens. Main floor has 3 bedrooms 2 bathrooms, include a bedroom walk-out to deck and an en-suite bathroom. Legal Accessory Basement complies with all government building codes: Separate entrance, 2 bedrooms and 2 bathrooms. There are 2 sets of laundry in entire house. Brand new flooring at basement. Full house freshly painted. The house is ideal for families would like to rent out basement to help with mortgage payment(basement rent at $1800/month) , also ideal for investors looking for cash flow properties(Main floor rent $2700/monthly while bsmt $1800/monthly). Very convenient location to schools, parks, shopping center, hospitals. Easy access to public transit, Hwy 401/412/407, and GO. Don't Miss out this GREAT OPPORTUNITY (id:50886)
Property Details
| MLS® Number | E12510520 |
| Property Type | Single Family |
| Community Name | South East |
| Equipment Type | Water Heater |
| Features | Irregular Lot Size, Carpet Free |
| Parking Space Total | 7 |
| Rental Equipment Type | Water Heater |
Building
| Bathroom Total | 4 |
| Bedrooms Above Ground | 3 |
| Bedrooms Below Ground | 2 |
| Bedrooms Total | 5 |
| Appliances | Dishwasher, Dryer, Hood Fan, Two Stoves, Two Washers, Window Coverings, Two Refrigerators |
| Architectural Style | Bungalow |
| Basement Features | Apartment In Basement |
| Basement Type | N/a |
| Construction Style Attachment | Semi-detached |
| Cooling Type | Central Air Conditioning |
| Exterior Finish | Brick |
| Flooring Type | Laminate, Tile, Ceramic |
| Foundation Type | Block |
| Half Bath Total | 1 |
| Heating Fuel | Natural Gas |
| Heating Type | Forced Air |
| Stories Total | 1 |
| Size Interior | 700 - 1,100 Ft2 |
| Type | House |
| Utility Water | Municipal Water |
Parking
| No Garage |
Land
| Acreage | No |
| Sewer | Sanitary Sewer |
| Size Depth | 122 Ft ,3 In |
| Size Frontage | 32 Ft ,9 In |
| Size Irregular | 32.8 X 122.3 Ft |
| Size Total Text | 32.8 X 122.3 Ft |
Rooms
| Level | Type | Length | Width | Dimensions |
|---|---|---|---|---|
| Basement | Bedroom 2 | 3.3 m | 3 m | 3.3 m x 3 m |
| Basement | Living Room | 6.33 m | 3.3 m | 6.33 m x 3.3 m |
| Basement | Dining Room | 6.33 m | 3.3 m | 6.33 m x 3.3 m |
| Basement | Kitchen | 8.03 m | 3 m | 8.03 m x 3 m |
| Basement | Bedroom | 6 m | 3.3 m | 6 m x 3.3 m |
| Ground Level | Living Room | 5.2 m | 3.21 m | 5.2 m x 3.21 m |
| Ground Level | Dining Room | 5.2 m | 3.21 m | 5.2 m x 3.21 m |
| Ground Level | Kitchen | 3.28 m | 2.82 m | 3.28 m x 2.82 m |
| Ground Level | Primary Bedroom | 4.45 m | 3.72 m | 4.45 m x 3.72 m |
| Ground Level | Bedroom 2 | 2.98 m | 2.76 m | 2.98 m x 2.76 m |
| Ground Level | Bedroom 3 | 3.28 m | 2.6 m | 3.28 m x 2.6 m |
https://www.realtor.ca/real-estate/29068580/49-thorncroft-crescent-ajax-south-east-south-east
Contact Us
Contact us for more information
Penny Zhu
Salesperson
201 Consumers Rd., Ste. 205
Toronto, Ontario M2J 4G8
(416) 490-1177
(416) 490-1928
www.homelifenewworld.com/

