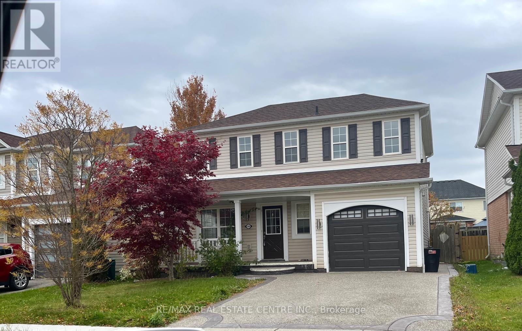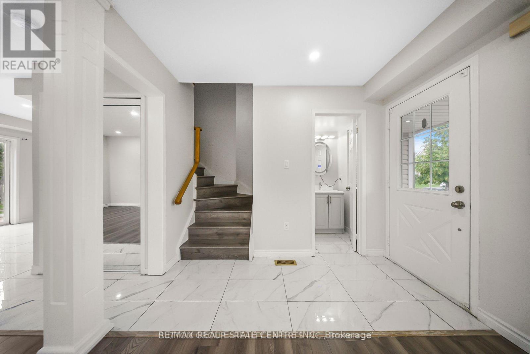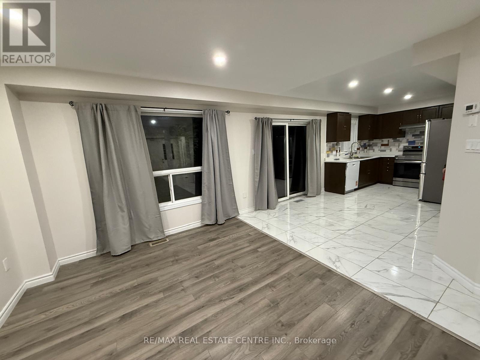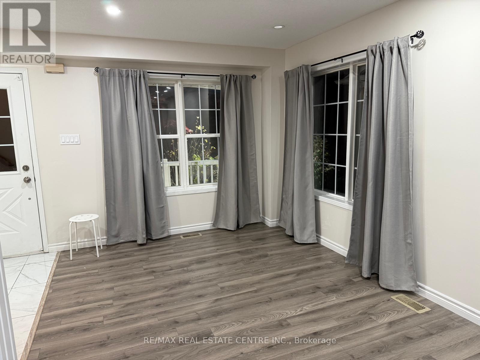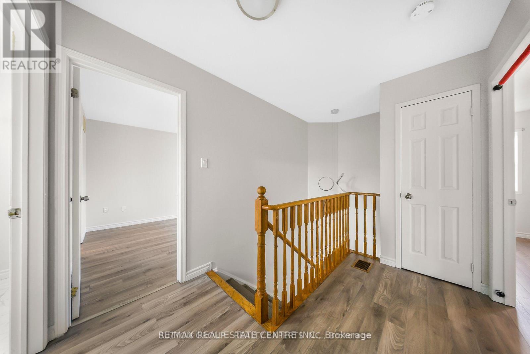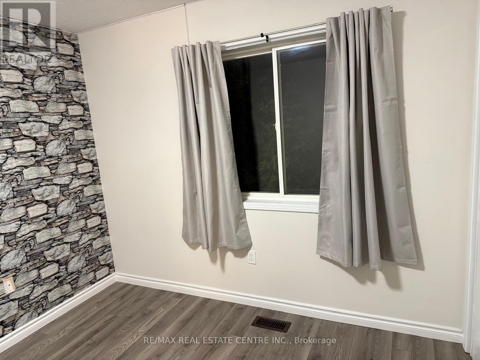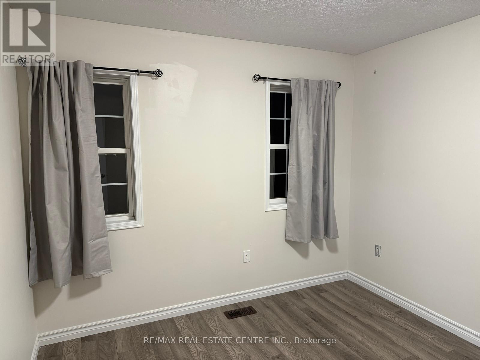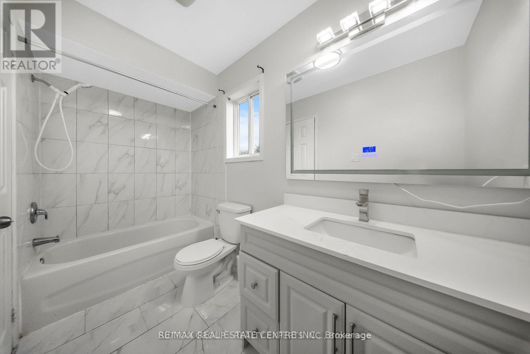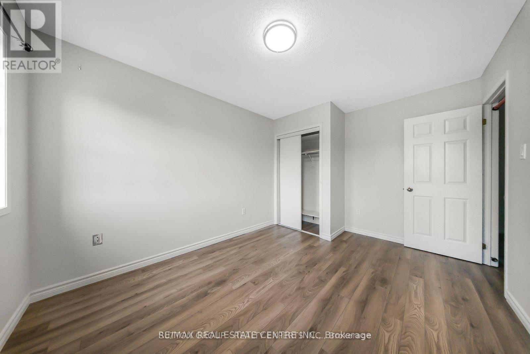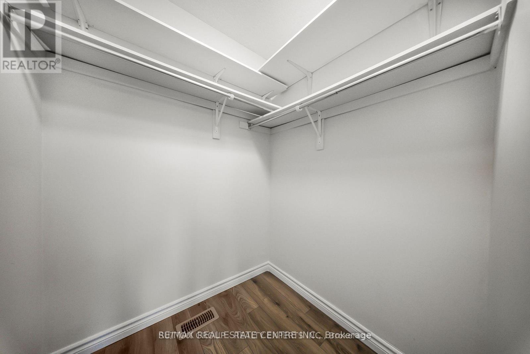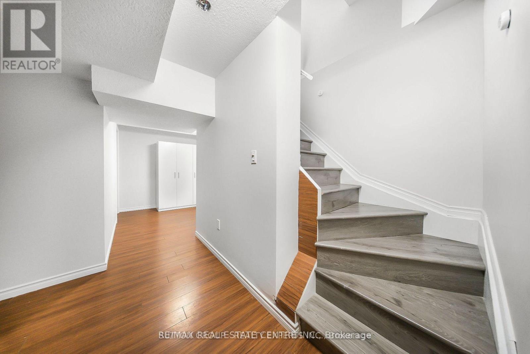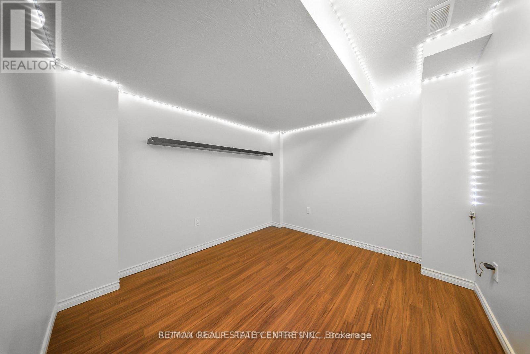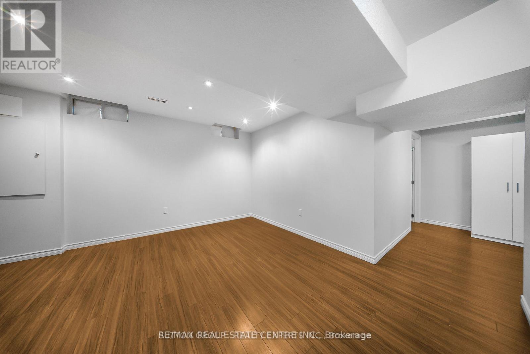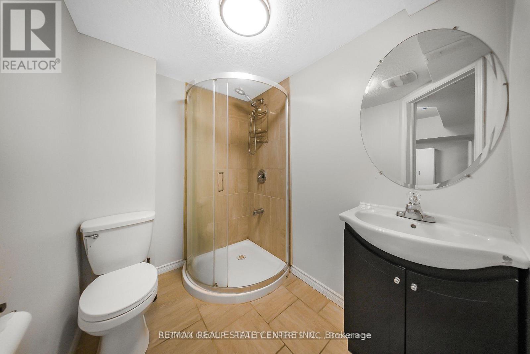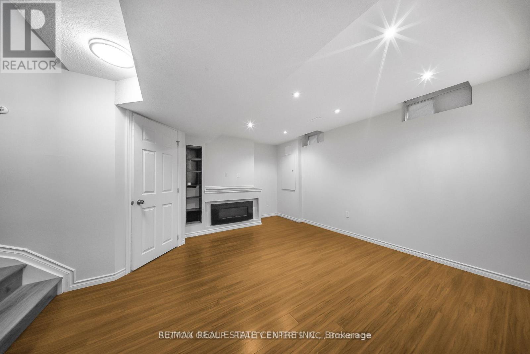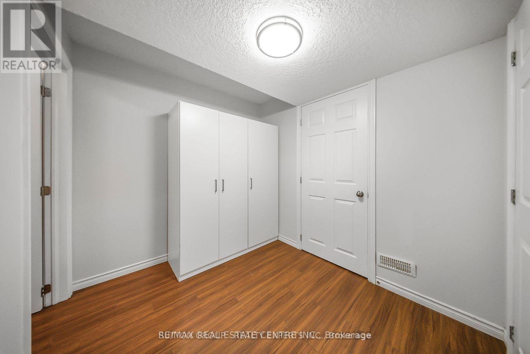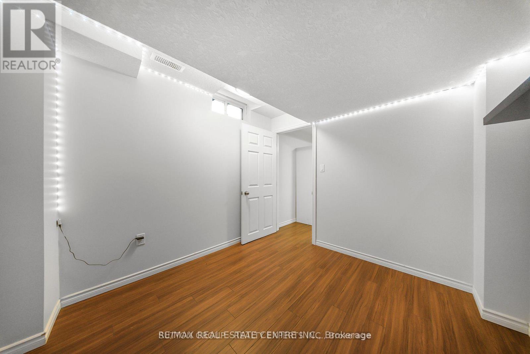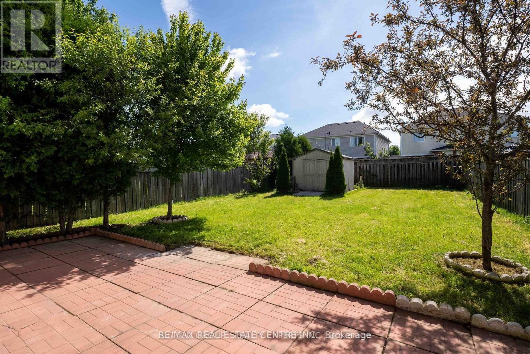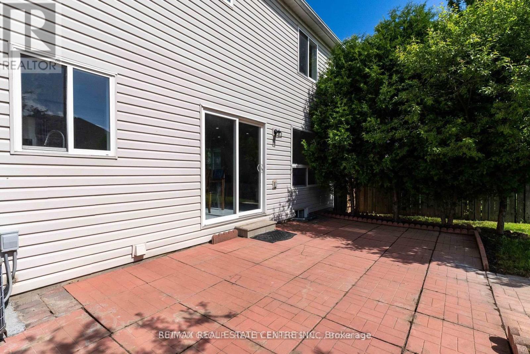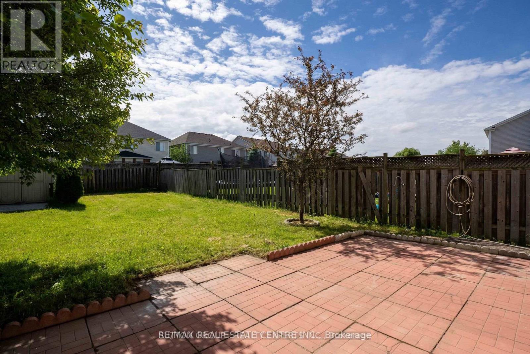149 Osborn Avenue Brantford, Ontario N3T 6S7
$2,850 Monthly
Beautifully maintained 4-bedroom, 3-bathrooms detached home in the desirable Wynfield Community by Empire Homes. This bright, carpet-free home features an open-concept layout, freshly painted interiors, and modern upgrades throughout. The stylish bathroom includes granite countertops and a smart Bluetooth mirror with music, time, and temperature display. Enjoy a large backyard perfect for family gatherings or a winter ice rink, plus a new driveway with two parking spaces and elegant exterior pot lights. Located close to schools, parks, and walking trails, this move-in-ready home offers comfort, convenience, and great family living in the heart of West Brant. (id:50886)
Property Details
| MLS® Number | X12510732 |
| Property Type | Single Family |
| Equipment Type | Water Heater |
| Parking Space Total | 3 |
| Rental Equipment Type | Water Heater |
Building
| Bathroom Total | 3 |
| Bedrooms Above Ground | 3 |
| Bedrooms Below Ground | 1 |
| Bedrooms Total | 4 |
| Appliances | Garage Door Opener Remote(s), Dryer, Hood Fan, Stove, Washer, Refrigerator |
| Basement Development | Finished |
| Basement Type | N/a (finished) |
| Construction Style Attachment | Detached |
| Cooling Type | Central Air Conditioning |
| Exterior Finish | Vinyl Siding |
| Fireplace Present | Yes |
| Flooring Type | Ceramic, Laminate |
| Foundation Type | Concrete |
| Half Bath Total | 1 |
| Heating Fuel | Natural Gas |
| Heating Type | Forced Air |
| Stories Total | 2 |
| Size Interior | 1,100 - 1,500 Ft2 |
| Type | House |
| Utility Water | Municipal Water |
Parking
| Detached Garage | |
| Garage |
Land
| Acreage | No |
| Sewer | Sanitary Sewer |
| Size Depth | 116 Ft ,8 In |
| Size Frontage | 40 Ft ,8 In |
| Size Irregular | 40.7 X 116.7 Ft |
| Size Total Text | 40.7 X 116.7 Ft |
Rooms
| Level | Type | Length | Width | Dimensions |
|---|---|---|---|---|
| Second Level | Primary Bedroom | 5.84 m | 3.17 m | 5.84 m x 3.17 m |
| Second Level | Bedroom 2 | 3.43 m | 3.05 m | 3.43 m x 3.05 m |
| Second Level | Bedroom 3 | 3.15 m | 3.05 m | 3.15 m x 3.05 m |
| Basement | Bedroom | 2.74 m | 2.13 m | 2.74 m x 2.13 m |
| Basement | Recreational, Games Room | 4.57 m | 4.27 m | 4.57 m x 4.27 m |
| Main Level | Kitchen | 4.8 m | 2.74 m | 4.8 m x 2.74 m |
| Main Level | Family Room | 7.42 m | 3.66 m | 7.42 m x 3.66 m |
https://www.realtor.ca/real-estate/29068842/149-osborn-avenue-brantford
Contact Us
Contact us for more information
Latif Ismail
Broker
1140 Burnhamthorpe Rd W #141-A
Mississauga, Ontario L5C 4E9
(905) 270-2000
(905) 270-0047
Riad Imam
Salesperson
1140 Burnhamthorpe Rd W #141-A
Mississauga, Ontario L5C 4E9
(905) 270-2000
(905) 270-0047

