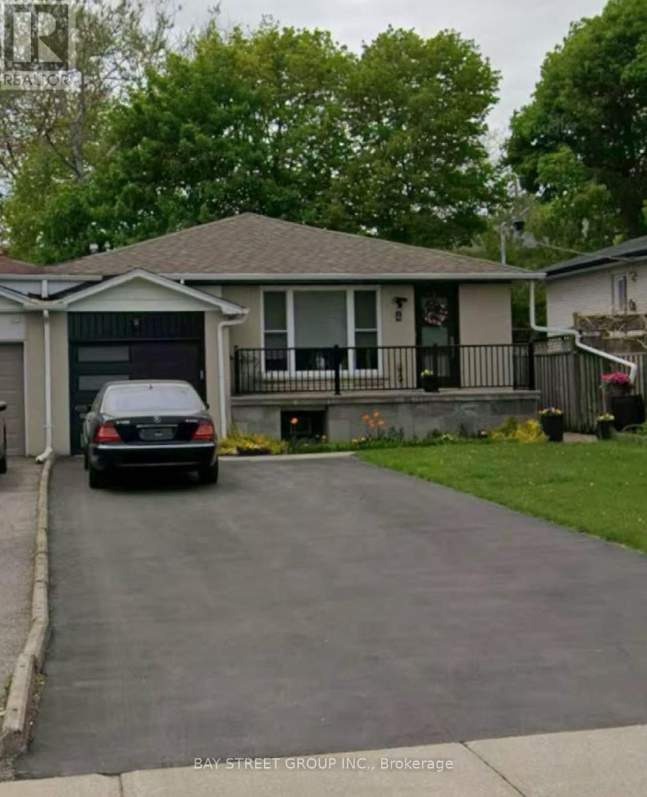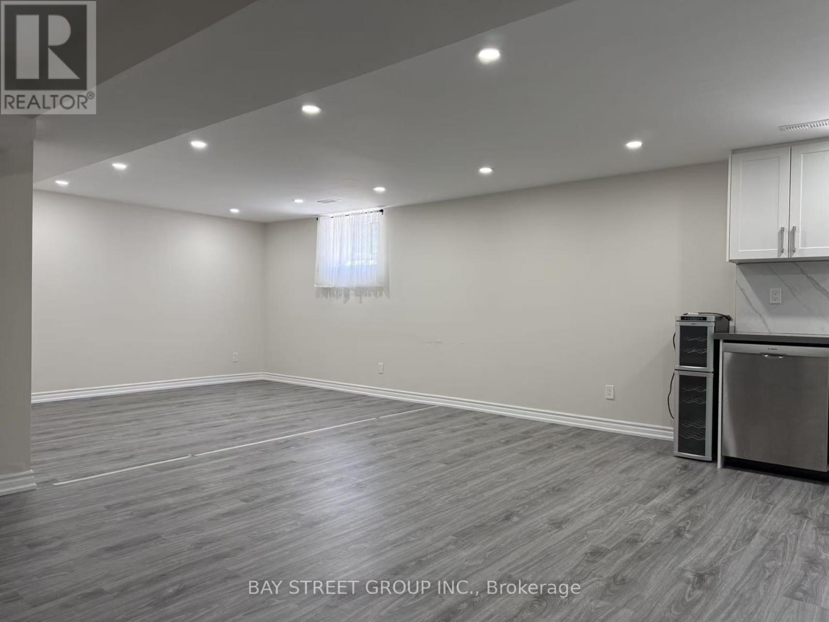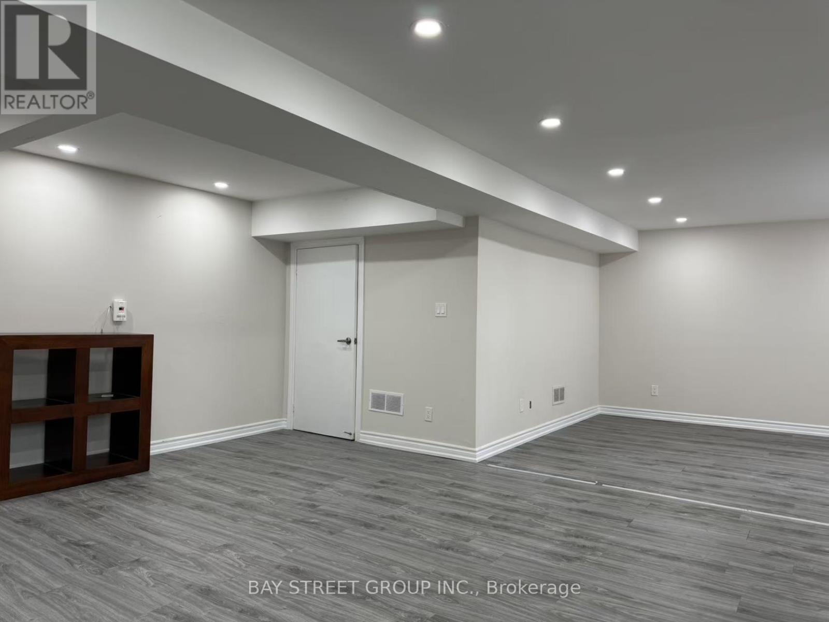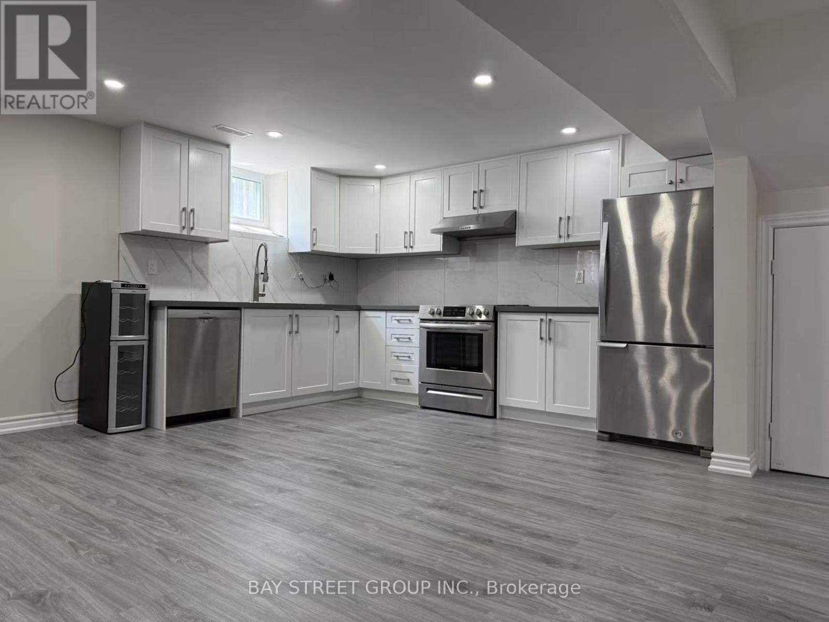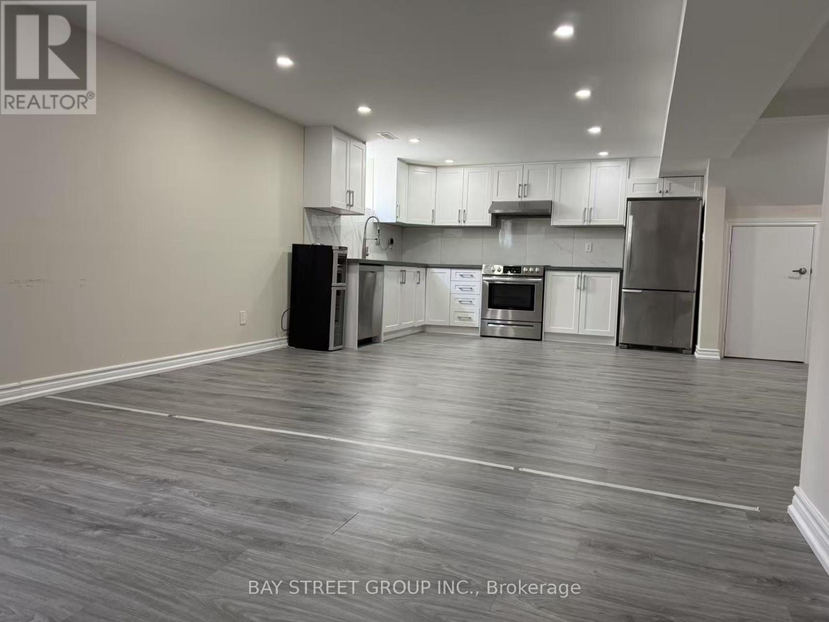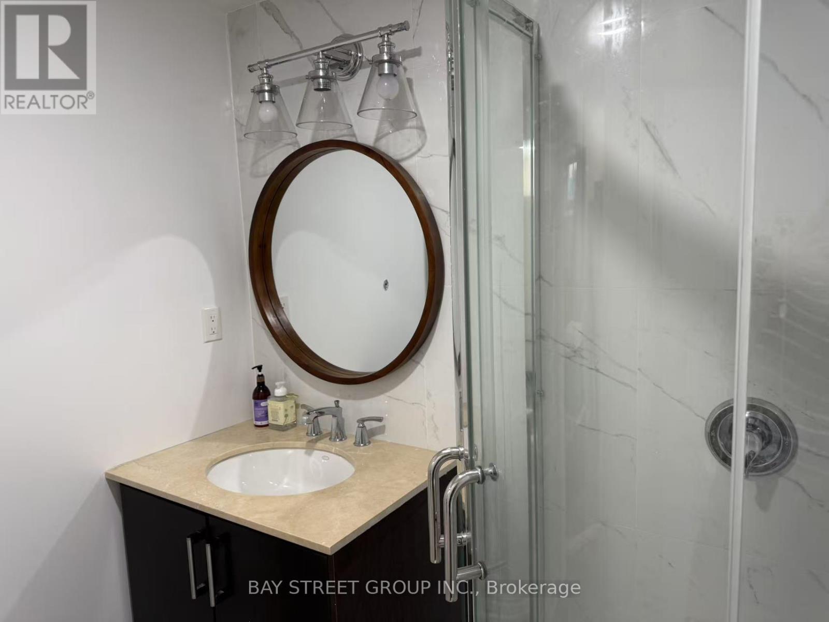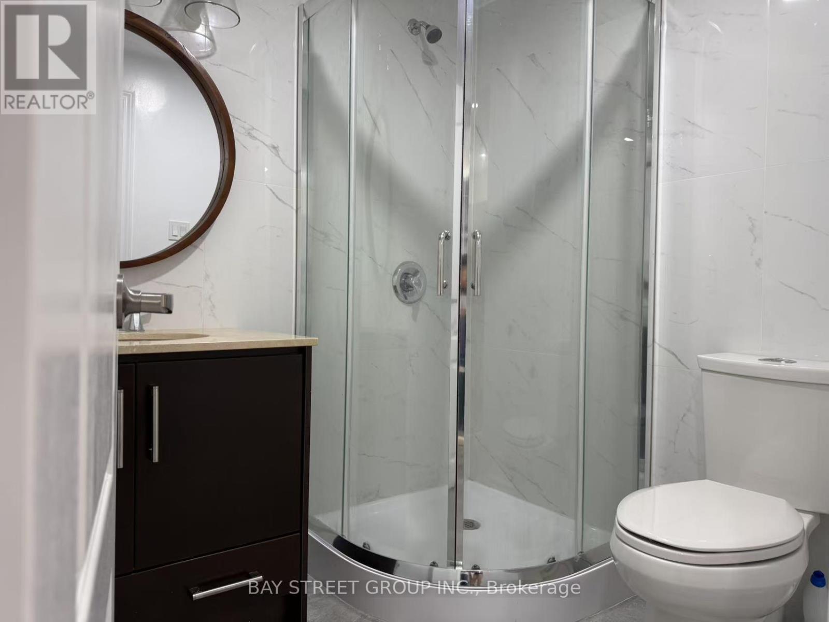Bsmt-4 Robinson Street Markham, Ontario L3P 1N4
$1,600 Monthly
Rarely found spacious and bright basement in a well-maintained semi-detached home located in a quiet and family-friendly neighbourhood.Private entrance, brand new kitchen and bathroom, About $600sqft in total, separate bedroom about 150sqft. dinging/kitchen/Living combo 350sqft. Separate 3 pieces bathroom. Shared laundry room and shared driveway with 1 parking spot avaiable perfect for young professionals or couple. Close to parks, Markville Mall, supermarkets, restaurants, banks, and York University. Minutes to GO Train, public transit, and easy access to Hwy 7 and 407. Tenant to pay 40% of all utilities. No pets and non-smokers preferred. (id:50886)
Property Details
| MLS® Number | N12510760 |
| Property Type | Single Family |
| Community Name | Bullock |
| Communication Type | High Speed Internet |
| Parking Space Total | 1 |
Building
| Bathroom Total | 1 |
| Bedrooms Above Ground | 1 |
| Bedrooms Total | 1 |
| Architectural Style | Bungalow |
| Basement Development | Finished |
| Basement Type | N/a (finished) |
| Construction Style Attachment | Semi-detached |
| Cooling Type | Central Air Conditioning |
| Exterior Finish | Brick |
| Foundation Type | Concrete |
| Heating Fuel | Natural Gas |
| Heating Type | Forced Air |
| Stories Total | 1 |
| Size Interior | 1,100 - 1,500 Ft2 |
| Type | House |
| Utility Water | Municipal Water |
Parking
| No Garage |
Land
| Acreage | No |
| Size Frontage | 36 Ft ,10 In |
| Size Irregular | 36.9 Ft |
| Size Total Text | 36.9 Ft |
Rooms
| Level | Type | Length | Width | Dimensions |
|---|---|---|---|---|
| Basement | Dining Room | 2.5 m | 3 m | 2.5 m x 3 m |
| Basement | Bedroom | 3.5 m | 3.8 m | 3.5 m x 3.8 m |
| Basement | Kitchen | 2.5 m | 3 m | 2.5 m x 3 m |
| Basement | Bathroom | 1.8 m | 1.5 m | 1.8 m x 1.5 m |
https://www.realtor.ca/real-estate/29068832/bsmt-4-robinson-street-markham-bullock-bullock
Contact Us
Contact us for more information
Maggie Cai
Salesperson
www.facebook.com/maggiecai.homes
ca.linkedin.com/in/maggie-cai-b94804187
8300 Woodbine Ave Ste 500
Markham, Ontario L3R 9Y7
(905) 909-0101
(905) 909-0202

