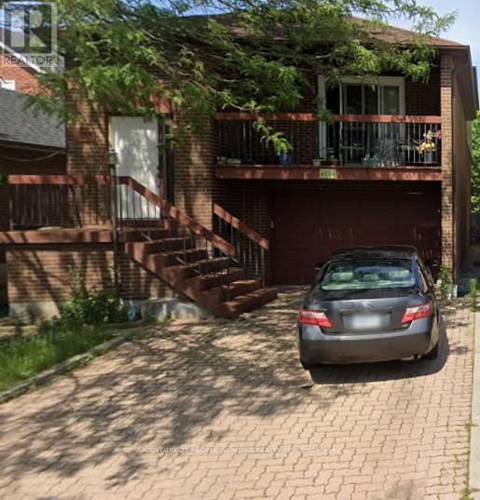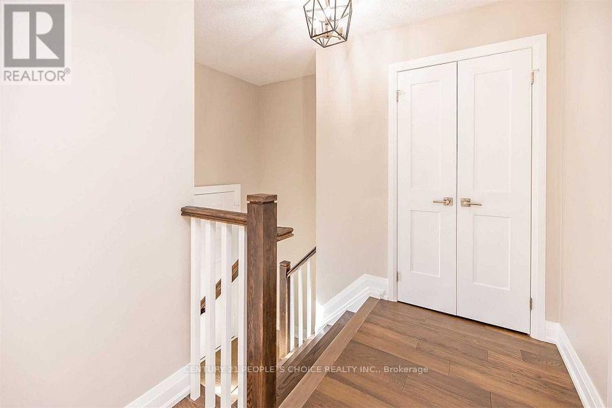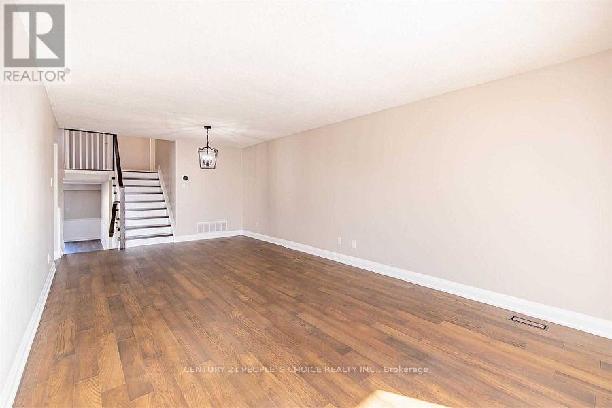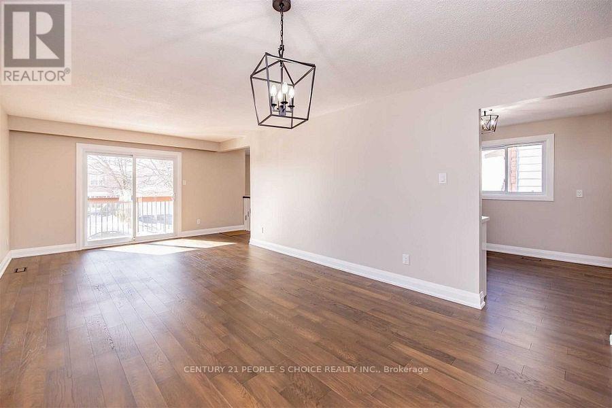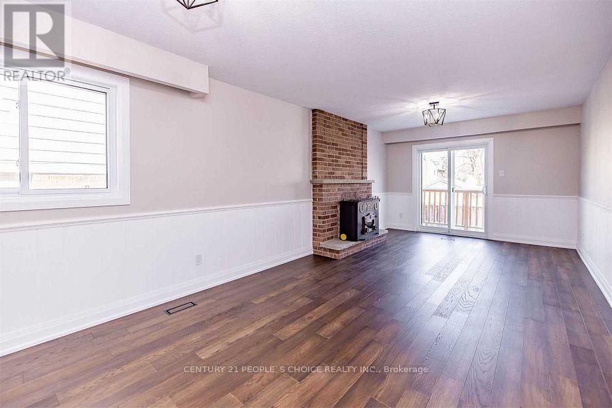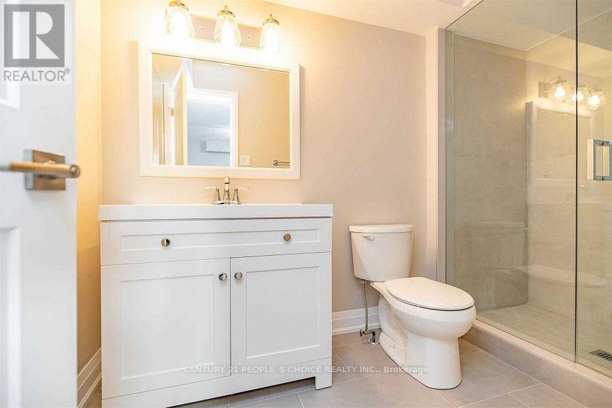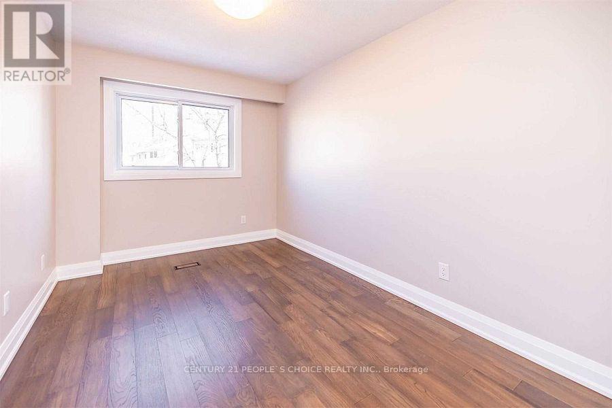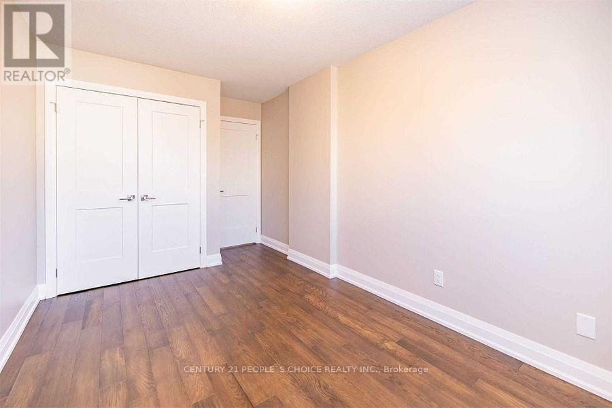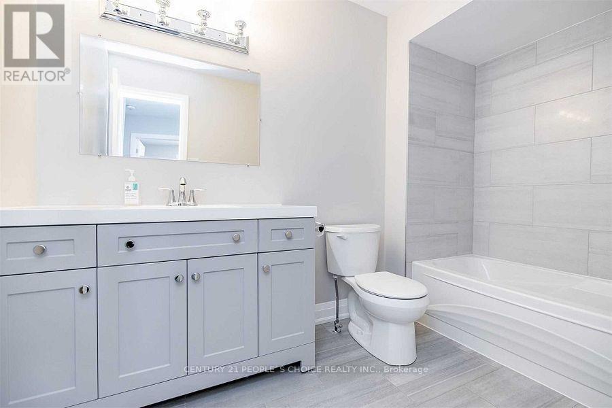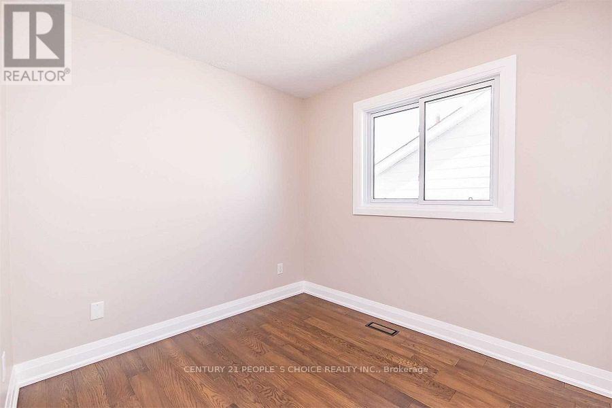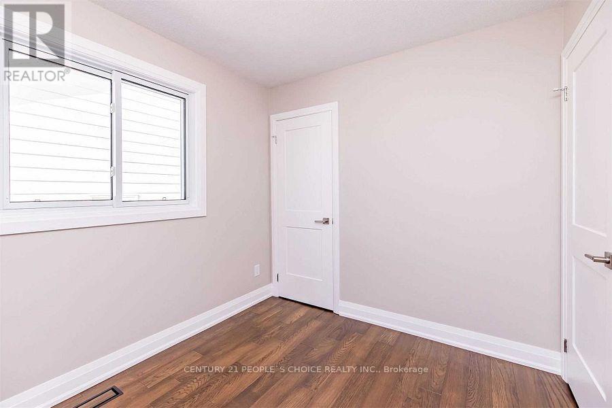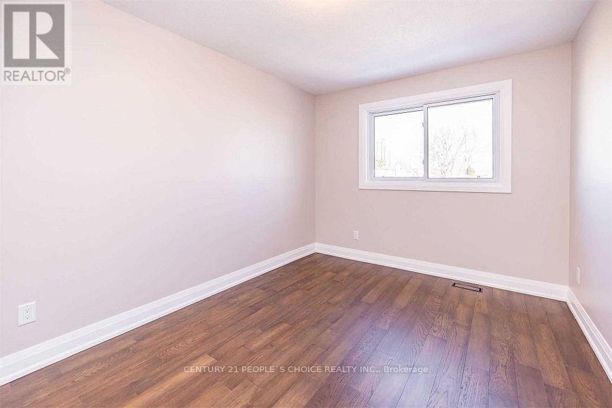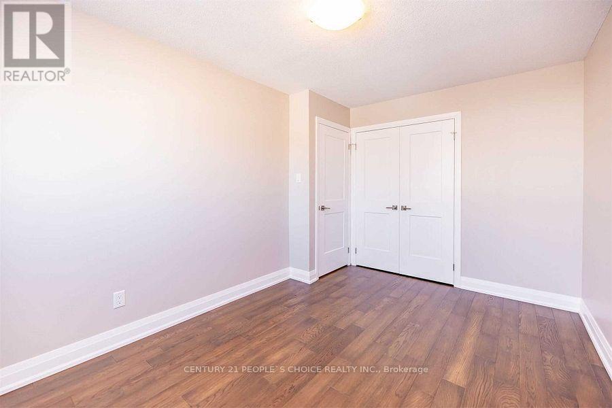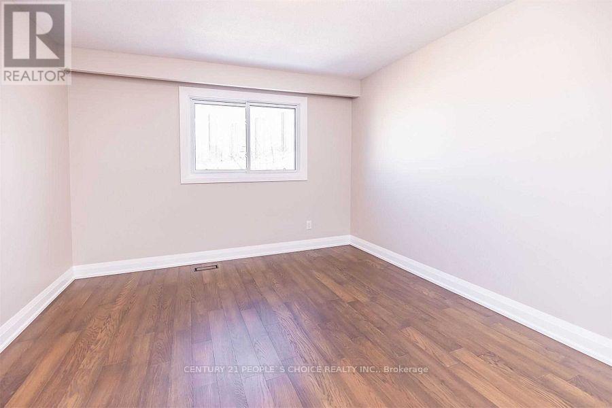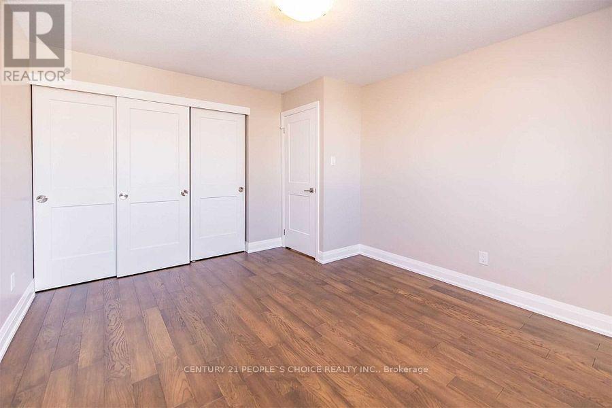4194 Tea Garden Circle Mississauga, Ontario L5B 2W8
$1,100,000
Welcome to 4194 Tea Garden Circle, a spacious 5 level back split home in the heart of Mississauga. Beautifully maintained 4 bedroom, 2 full bath detached home with a versatile and thoughtfully designed living space across each level. Located on a quiet, family friendly street near Square One Shopping Mall, this home blends comfort, functionality and convenience. Featuring a bright, combined living & dining area with an open concept layout with a walk-out to the sun deck, perfect to enjoy your morning coffee or for a nice evening relaxation. The spacious & modern kitchen offers a generous amount of counter space & cabinetry. The family room on the lower level, includes a walk out to the backyard deck, ideal for entertaining and outdoor gatherings. A separate side entrance adds for even greater convenience. The finished basement offers additional living or recreational space. Located minutes from Celebration Square, the Living Arts Centre, close to top rated schools, community centres, scenic parks (Huron Park & Erindale Park), quick access to major highways (403, 401, QEW), and public transit options including Erindale GO Station, with nearby grocery stores, restaurants, and everyday conveniences just around the corner. Whether you're a growing family, investor, or first time buyer, this home offers the perfect blend of lifestyle and location. (id:50886)
Property Details
| MLS® Number | W12510812 |
| Property Type | Single Family |
| Community Name | Creditview |
| Parking Space Total | 4 |
Building
| Bathroom Total | 2 |
| Bedrooms Above Ground | 4 |
| Bedrooms Total | 4 |
| Appliances | Dishwasher, Dryer, Stove, Washer, Refrigerator |
| Basement Development | Finished |
| Basement Type | N/a (finished) |
| Construction Style Attachment | Detached |
| Construction Style Split Level | Backsplit |
| Cooling Type | Central Air Conditioning |
| Exterior Finish | Brick |
| Fireplace Present | Yes |
| Foundation Type | Concrete |
| Heating Fuel | Natural Gas |
| Heating Type | Forced Air |
| Size Interior | 1,500 - 2,000 Ft2 |
| Type | House |
| Utility Water | Municipal Water |
Parking
| Garage |
Land
| Acreage | No |
| Sewer | Sanitary Sewer |
| Size Depth | 100 Ft |
| Size Frontage | 30 Ft |
| Size Irregular | 30 X 100 Ft |
| Size Total Text | 30 X 100 Ft |
Rooms
| Level | Type | Length | Width | Dimensions |
|---|---|---|---|---|
| Basement | Recreational, Games Room | 7.9 m | 3.41 m | 7.9 m x 3.41 m |
| Basement | Cold Room | 3.23 m | 2.63 m | 3.23 m x 2.63 m |
| Lower Level | Bedroom | 4.97 m | 2.65 m | 4.97 m x 2.65 m |
| Main Level | Living Room | 4.54 m | 3.56 m | 4.54 m x 3.56 m |
| Main Level | Dining Room | 2.84 m | 3.56 m | 2.84 m x 3.56 m |
| Main Level | Kitchen | 5.41 m | 3 m | 5.41 m x 3 m |
| Upper Level | Bedroom 2 | 4.2 m | 3.5 m | 4.2 m x 3.5 m |
| Upper Level | Bedroom 3 | 3.03 m | 2.52 m | 3.03 m x 2.52 m |
| Upper Level | Bedroom 4 | 4.21 m | 2.86 m | 4.21 m x 2.86 m |
| In Between | Family Room | 7.9 m | 3.41 m | 7.9 m x 3.41 m |
https://www.realtor.ca/real-estate/29068894/4194-tea-garden-circle-mississauga-creditview-creditview
Contact Us
Contact us for more information
Baljit Kaur
Salesperson
(647) 862-4860
1780 Albion Road Unit 2 & 3
Toronto, Ontario M9V 1C1
(416) 742-8000
(416) 742-8001
Jagjeet Kaur
Broker
(416) 669-6167
www.gtakaurhomes.com/
1780 Albion Road Unit 2 & 3
Toronto, Ontario M9V 1C1
(416) 742-8000
(416) 742-8001

