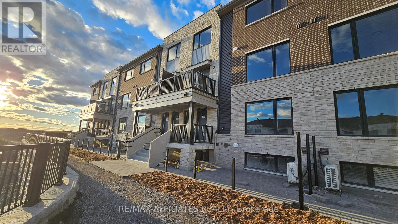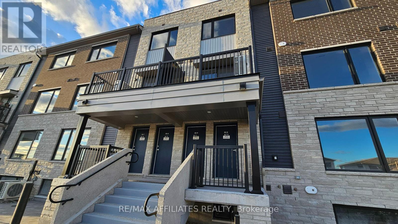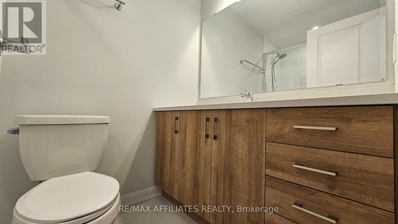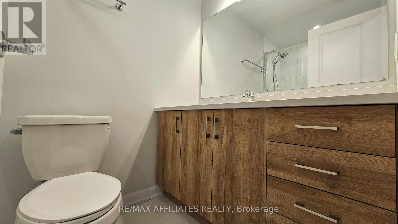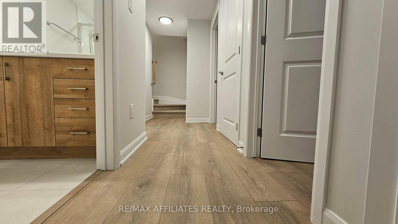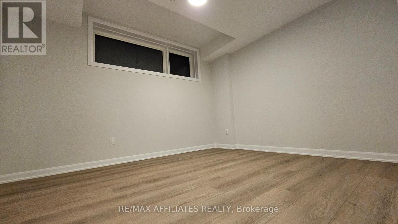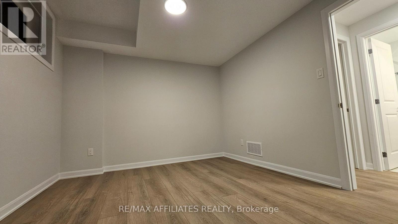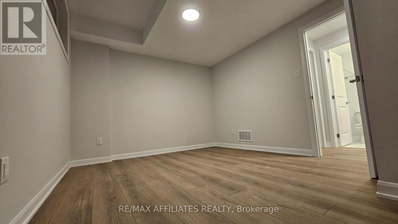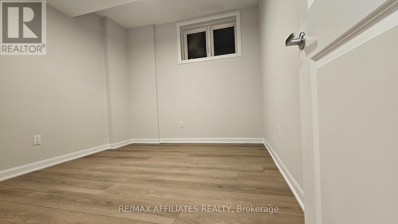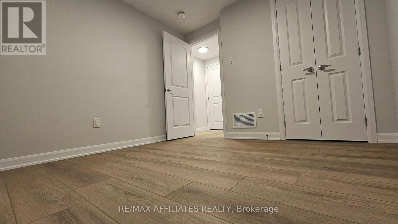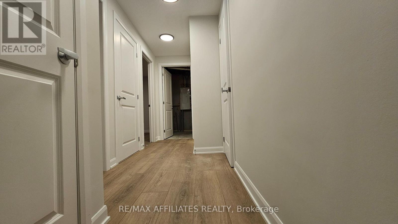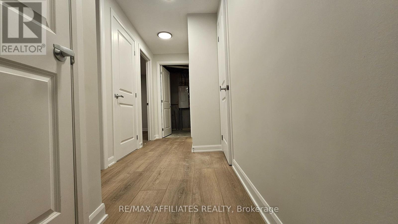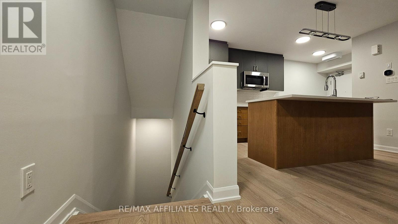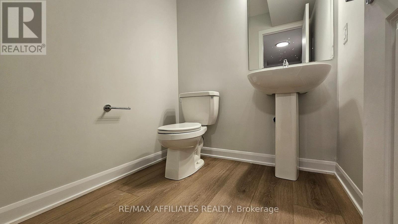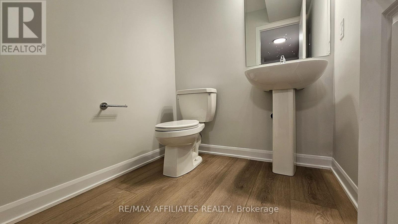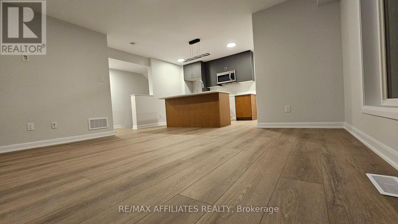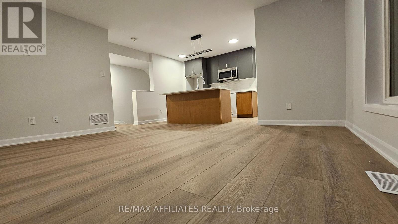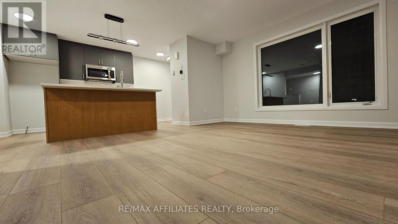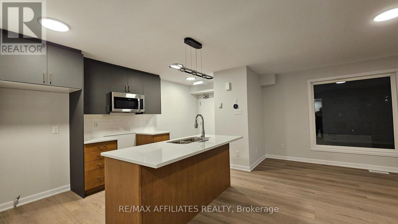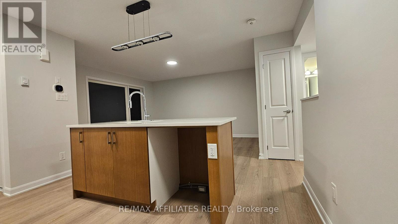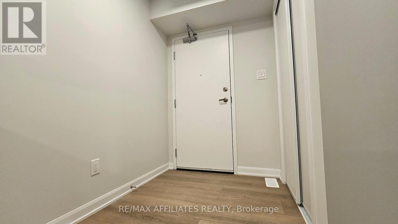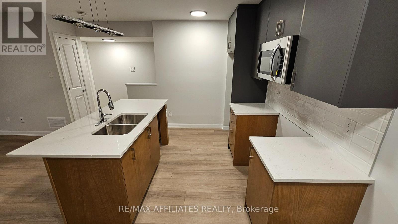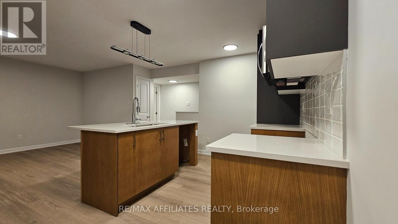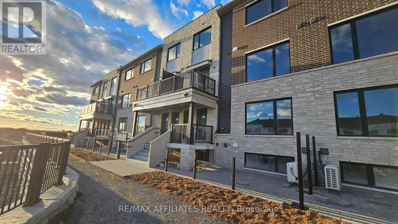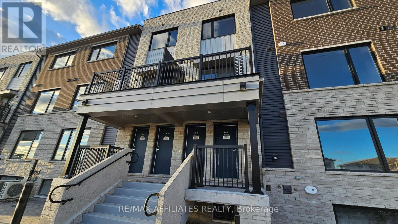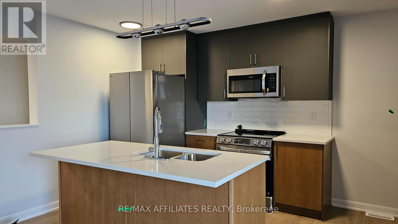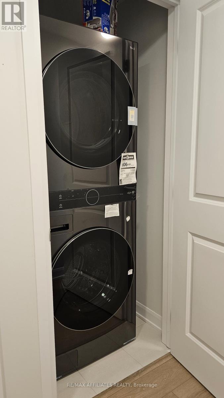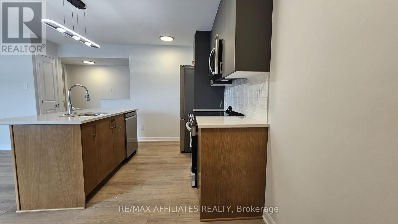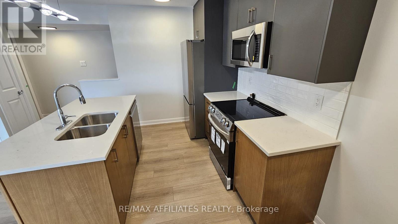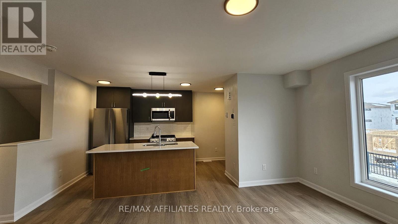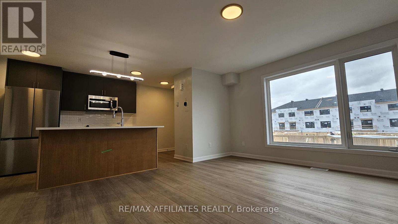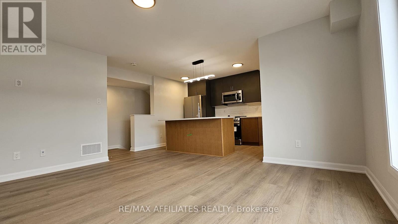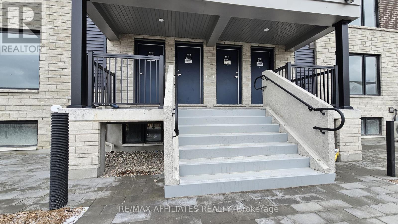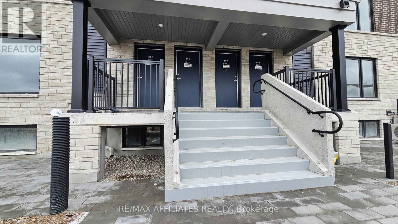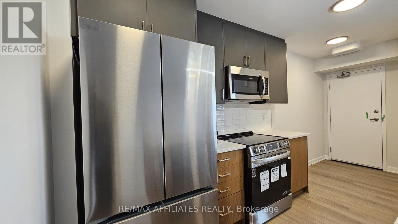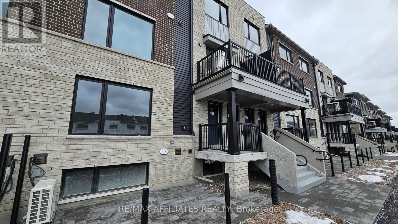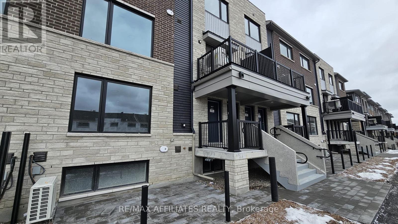17 - 801 Glenroy Gilbert Drive Ottawa, Ontario K2J 5R6
$2,250 Monthly
Discover modern living in this Minto's (Anthem) brand new 2 bedroom, 2 bath stacked condo townhome offering 1,063 sq. ft. of bright, stylish space across two well-planned levels. Enjoy an open-concept layout featuring luxury vinyl flooring throughout, a modern kitchen with quartz countertops, stainless steel appliances, and ample cabinetry. Both bedrooms are spacious with large closets, and the bathrooms showcase sleek contemporary finishes. Step out to your private patio overlooking perfect for morning coffee or family relaxation. Includes in-unit laundry, window coverings, independent heating/cooling, and one underground parking space. Located in a vibrant, walkable community close to parks, schools, Market Place, Financial Institutions, Restaurants, Cinema, and public transit. Ideal rental for professionals or small families seeking comfortable, maintenance-free living, available immediately! There will be half month rent discount on 12 month lease equally divided in 12 months. Don't Miss out Call for private showing. (id:50886)
Property Details
| MLS® Number | X12510800 |
| Property Type | Single Family |
| Neigbourhood | Barrhaven West |
| Community Name | 7709 - Barrhaven - Strandherd |
| Community Features | Pets Not Allowed |
| Equipment Type | Water Heater |
| Features | Balcony, In Suite Laundry |
| Parking Space Total | 1 |
| Rental Equipment Type | Water Heater |
Building
| Bathroom Total | 2 |
| Bedrooms Above Ground | 2 |
| Bedrooms Total | 2 |
| Appliances | Water Heater - Tankless, Garage Door Opener Remote(s), Dishwasher, Dryer, Hood Fan, Stove, Washer, Window Coverings, Refrigerator |
| Basement Development | Other, See Remarks |
| Basement Type | N/a (other, See Remarks) |
| Exterior Finish | Brick Veneer |
| Half Bath Total | 1 |
| Size Interior | 1,000 - 1,199 Ft2 |
| Type | Other |
Parking
| Underground | |
| Garage |
Land
| Acreage | No |
Rooms
| Level | Type | Length | Width | Dimensions |
|---|---|---|---|---|
| Lower Level | Primary Bedroom | 1.05 m | 0.93 m | 1.05 m x 0.93 m |
| Lower Level | Bedroom | 0.92 m | 0.99 m | 0.92 m x 0.99 m |
| Main Level | Great Room | 1.22 m | 1.38 m | 1.22 m x 1.38 m |
| Main Level | Kitchen | 0.75 m | 1.12 m | 0.75 m x 1.12 m |
| Main Level | Bathroom | 0.51 m | 0.52 m | 0.51 m x 0.52 m |
Contact Us
Contact us for more information
Iftkhar Mirza
Salesperson
iftkharmirza.ca/
2912 Woodroffe Avenue
Ottawa, Ontario K2J 4P7
(613) 216-1755
(613) 825-0878
www.remaxaffiliates.ca/
Naveed Zafar
Salesperson
2912 Woodroffe Avenue
Ottawa, Ontario K2J 4P7
(613) 216-1755
(613) 825-0878
www.remaxaffiliates.ca/

