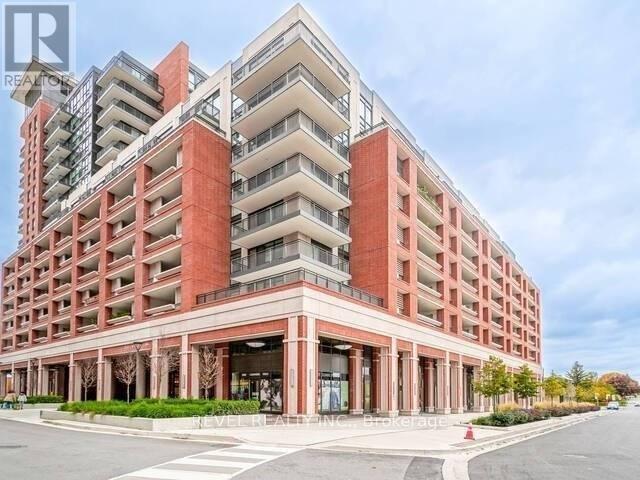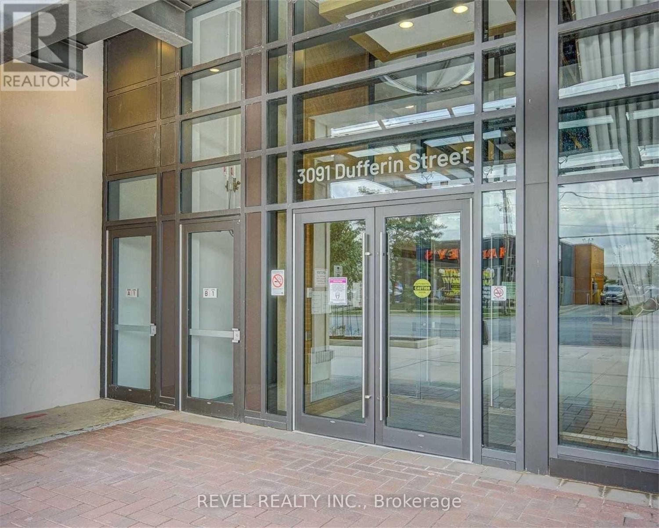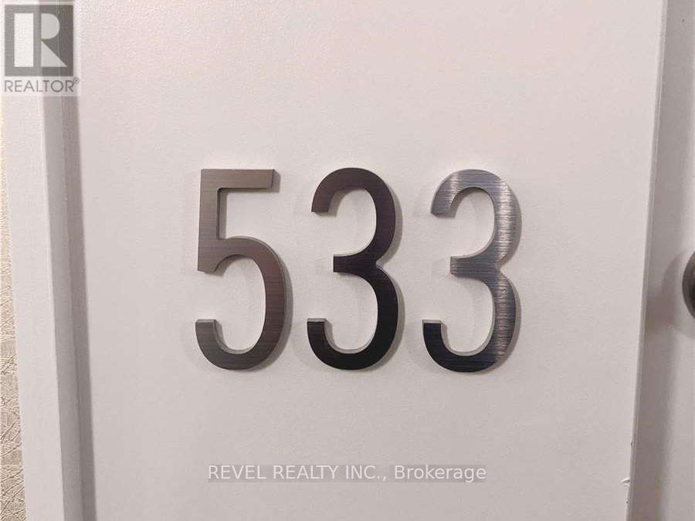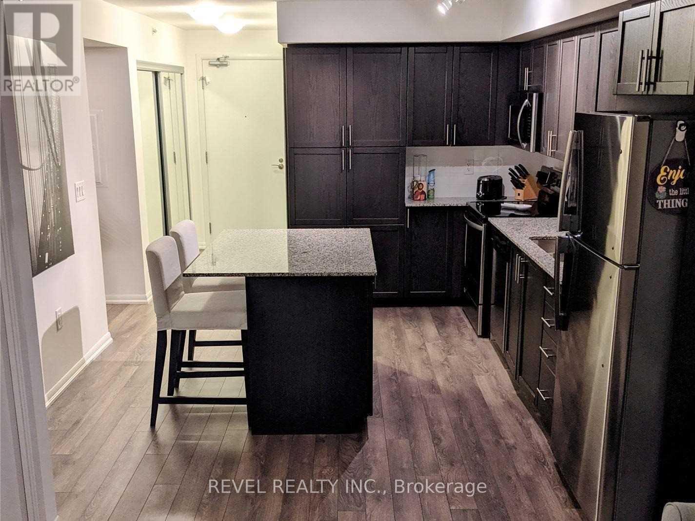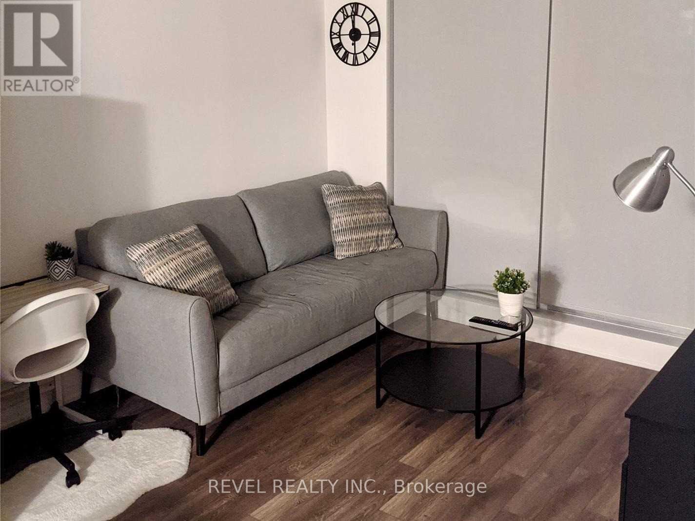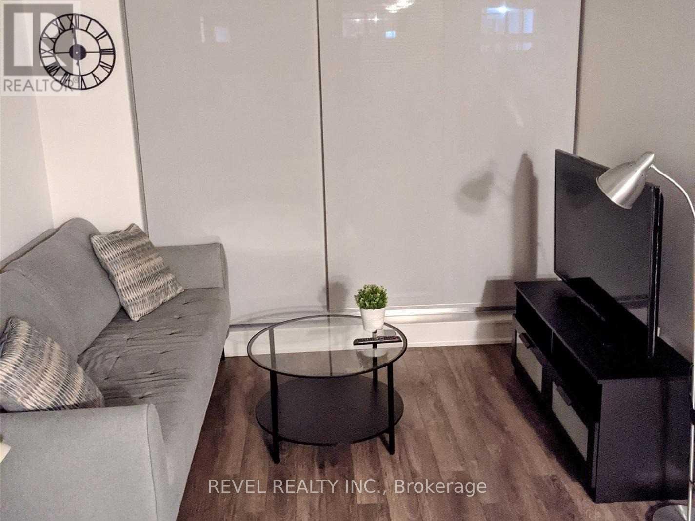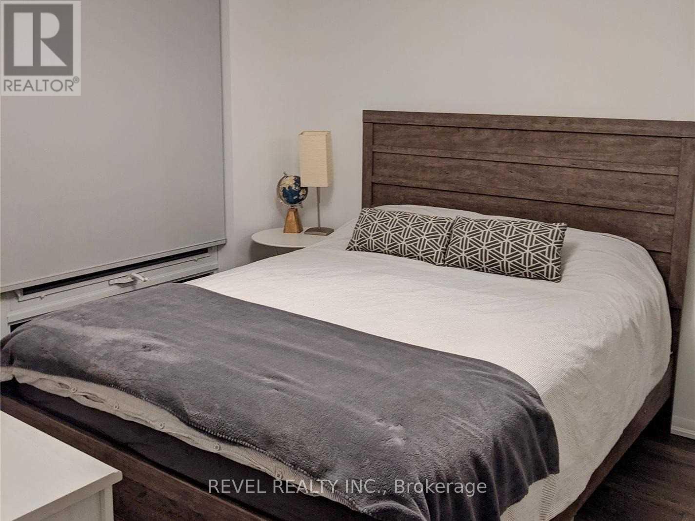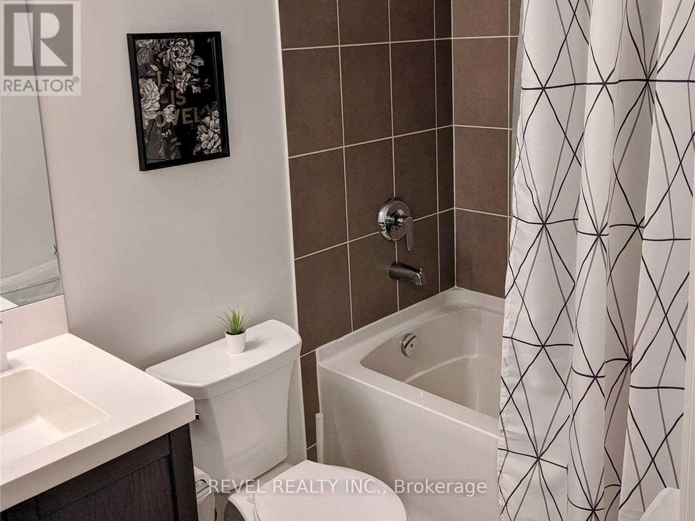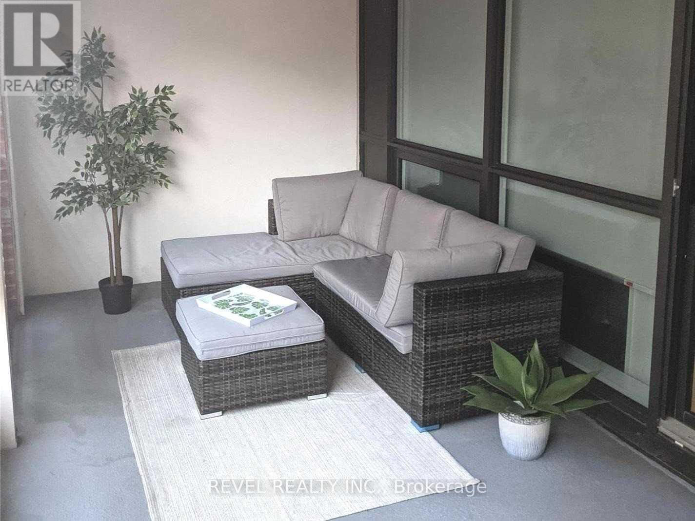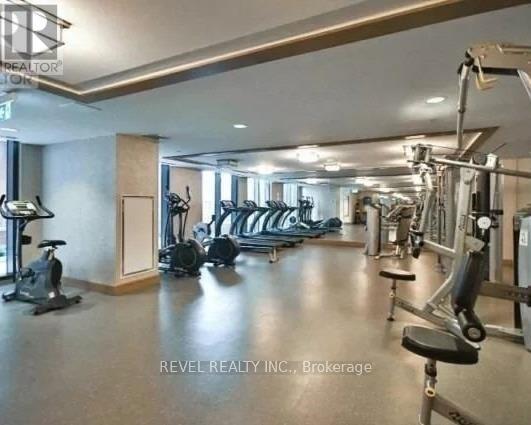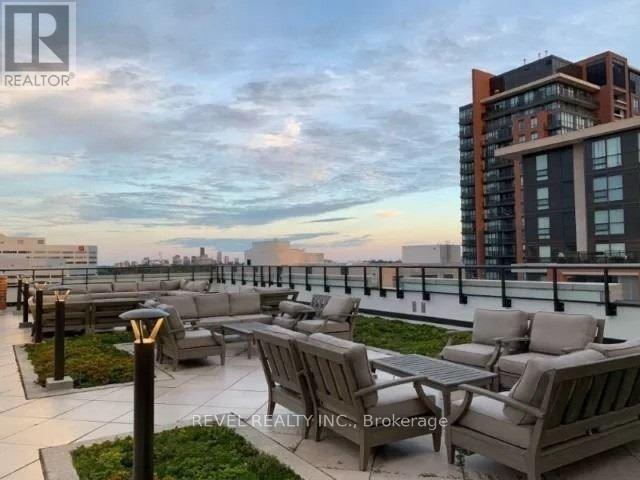533 - 3091 Dufferin Street Toronto, Ontario M6A 0C4
1 Bedroom
1 Bathroom
500 - 599 ft2
Central Air Conditioning
Forced Air
$2,200 Monthly
Welcome To The Treviso Iii Community! Step Inside To This Immaculate Condo Equipped With A Huge Main Entrance! As You Enter The Unit, You Will Uncover An Upgraded Kitchen With A Chef Sized Island, S/S Appliances & Granite Countertops. Making Your Way To Terrace Is Where Everything Changes! The Oversized, Covered Terrace Is One Out Of An Italian Villa! Sized For A Patio Set, With Huge Sectional - This Is A Unit That Provides Luxury! (id:50886)
Property Details
| MLS® Number | W12510780 |
| Property Type | Single Family |
| Community Name | Yorkdale-Glen Park |
| Community Features | Pets Allowed With Restrictions |
| Features | Carpet Free, In Suite Laundry |
| Parking Space Total | 1 |
Building
| Bathroom Total | 1 |
| Bedrooms Above Ground | 1 |
| Bedrooms Total | 1 |
| Amenities | Storage - Locker |
| Appliances | Dishwasher, Dryer, Microwave, Stove, Washer, Refrigerator |
| Basement Type | None |
| Cooling Type | Central Air Conditioning |
| Exterior Finish | Brick |
| Flooring Type | Laminate |
| Heating Fuel | Natural Gas |
| Heating Type | Forced Air |
| Size Interior | 500 - 599 Ft2 |
| Type | Apartment |
Parking
| Underground | |
| Garage |
Land
| Acreage | No |
Rooms
| Level | Type | Length | Width | Dimensions |
|---|---|---|---|---|
| Flat | Kitchen | 3.3 m | 3.9 m | 3.3 m x 3.9 m |
| Flat | Living Room | 3.2 m | 3.3 m | 3.2 m x 3.3 m |
| Flat | Primary Bedroom | 3.3 m | 3.6 m | 3.3 m x 3.6 m |
Contact Us
Contact us for more information
Matthew Mann
Salesperson
Revel Realty Inc.
69 John St South Unit 400b
Hamilton, Ontario L8N 2B9
69 John St South Unit 400b
Hamilton, Ontario L8N 2B9
(905) 592-0990
(905) 357-1705

